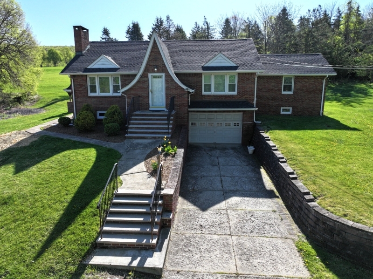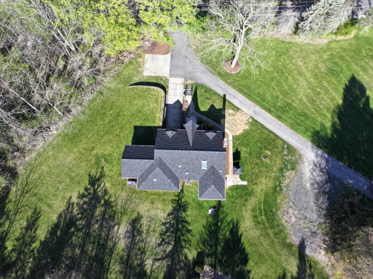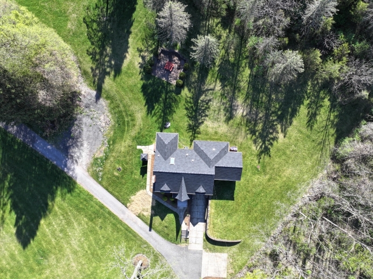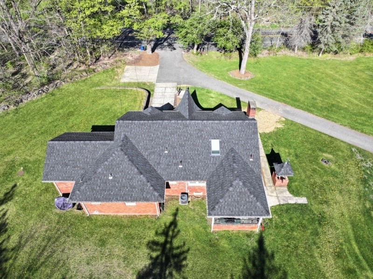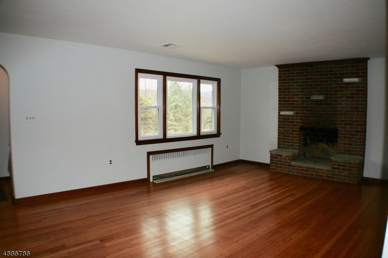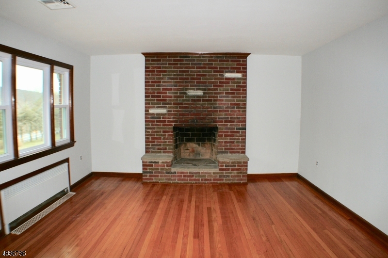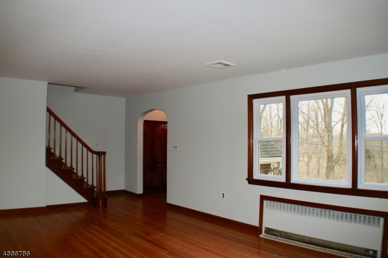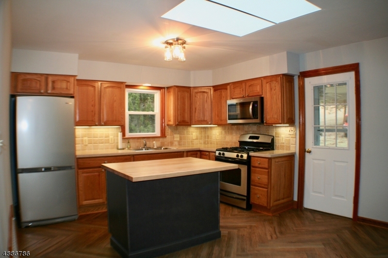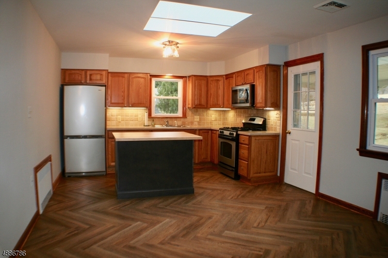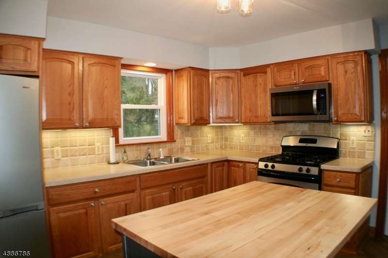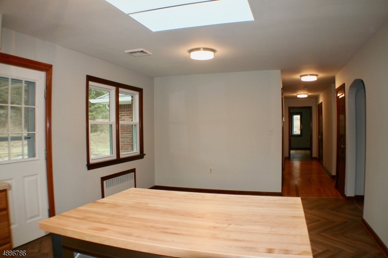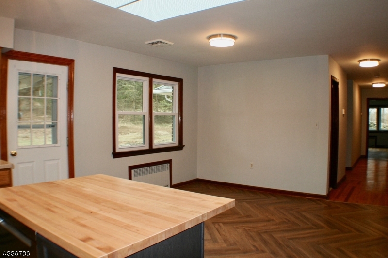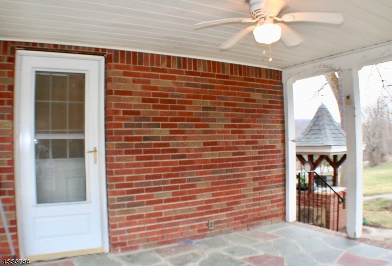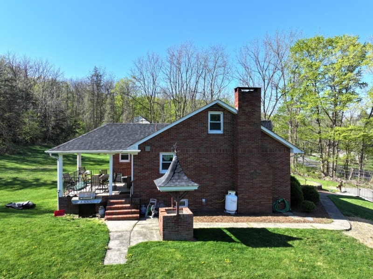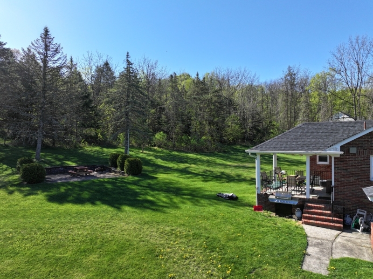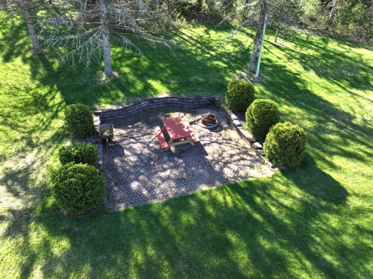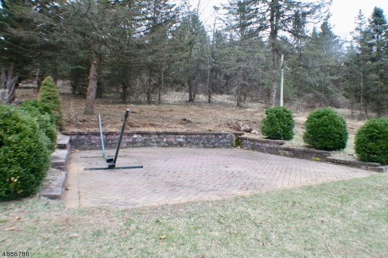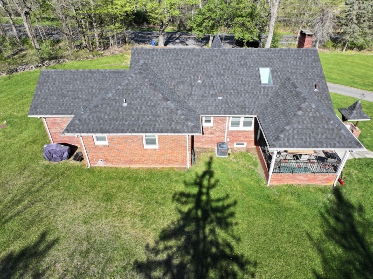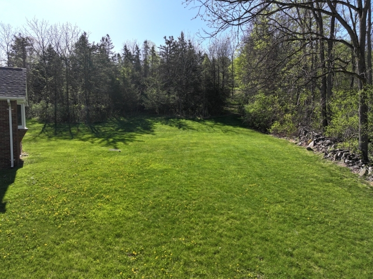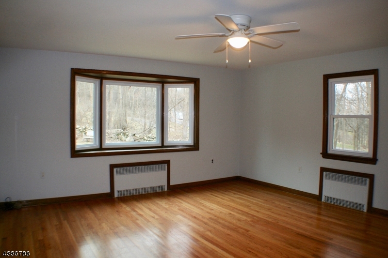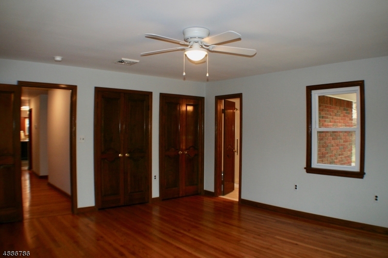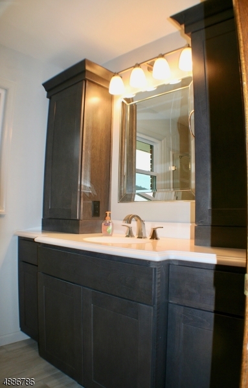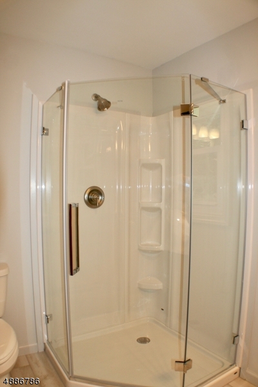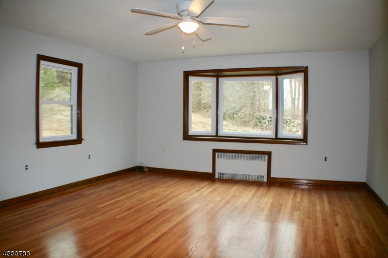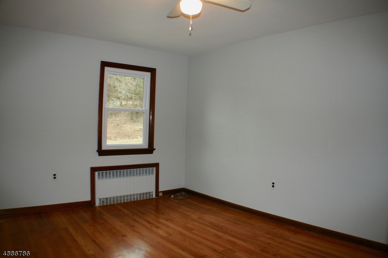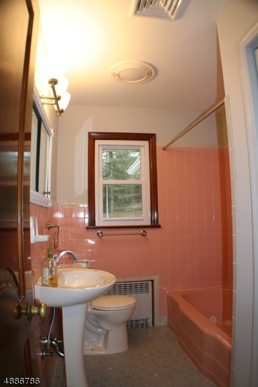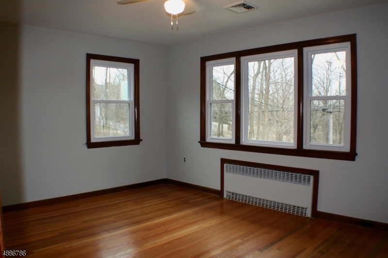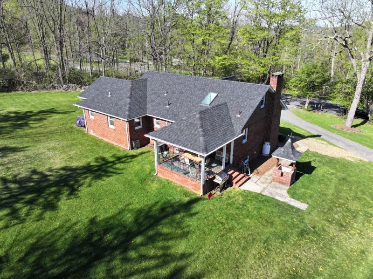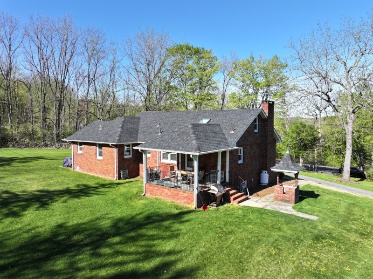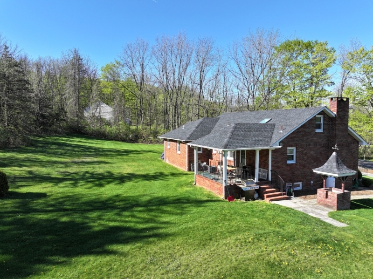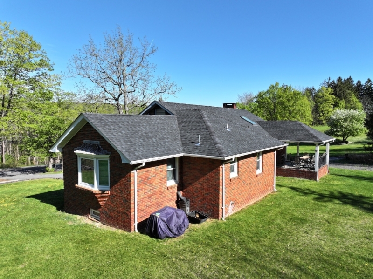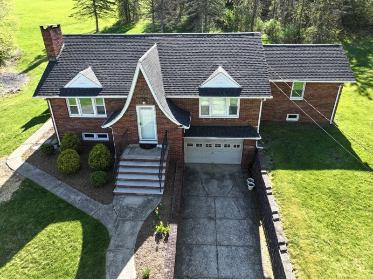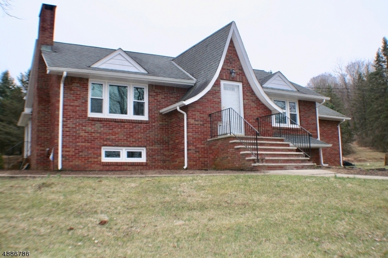461 Main St | Sparta Twp.
2019 Renovation! OUTSTANDING 1 FLOOR LIVING! LOVELY 3 Bedroom, 2 bath, BRICK cape on 2 acres surrounded by PRESERVED FARMLAND in desirable SPARTA! Renovations include updated revamped kitchen and PRIMARY SUITE! Home is ALL HARDWOOD FLOORING. CENTRAL AIR! Enter into the large living room w/ BRICK FIREPLACE & HARDWOOD. Through the living room is a RENOVATED kitchen w/ LARGE center island. Appliances include refrigerator, gas stove, dishwasher, & microwave. Breakfast/dining area has door to COVERED SLATE PORCH w/ ceiling fan and EXPANSIVE YARD with PAVER PATIO and PRIVACY!! Just IMAGINE yourself on this patio with MORNING coffee or nightcap! Back inside, down the hall is a tiled full bath, 2 NICE SIZED bedrooms and the 17 x 15 PRIMARY SUITE which includes 3 CLOSETS & RENOVATED ensuite BATH.Ensuite bath includes SPLENDID vanity and SHOWER STALL! WALK UP attic for tons of POSSIBILITIES! A full unfinished basement, 1 car garage, w/ opener, TONS of storage, & SUPERSTORE hot water heater rounds out this GEM OF A HOUSE! Sparta offers; WONDERFUL SCHOOLS, multiple AMAZING SPORTS FIELDS, Public Library, VARIOUS RESTAURANTS for any pallet, and SHOPPING options! This one won't last! GSMLS 3960884
Directions to property: Main St/Route 517 Sparta
