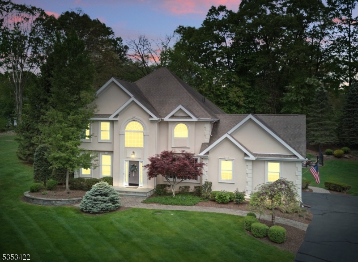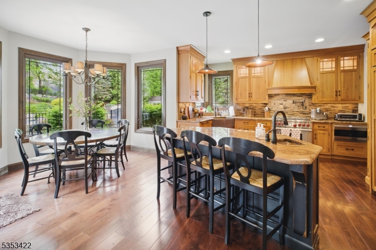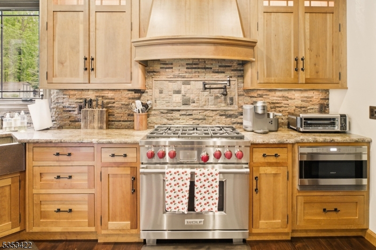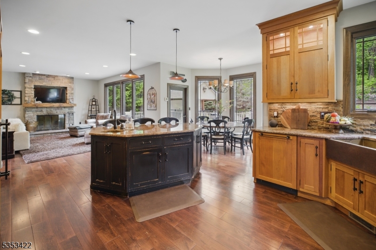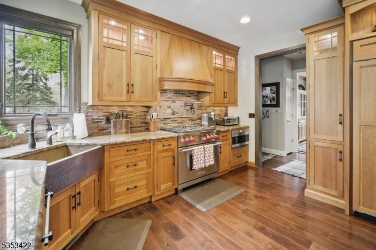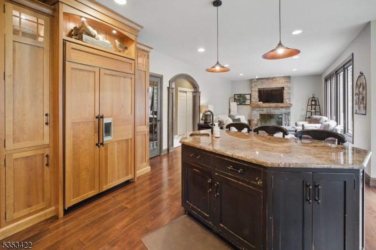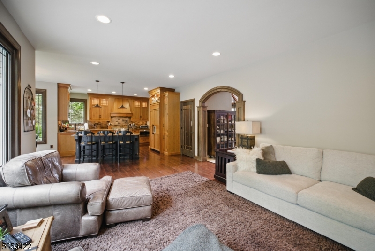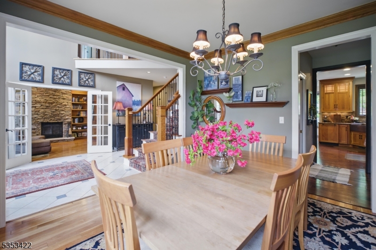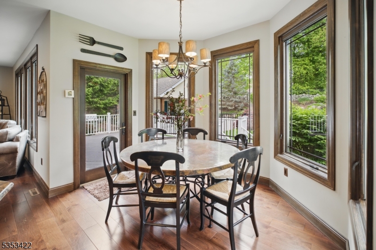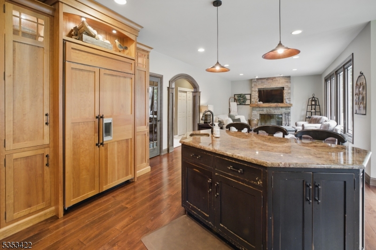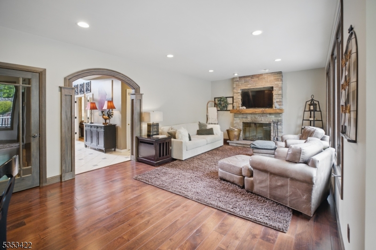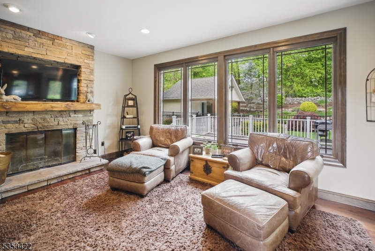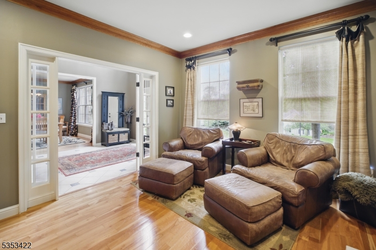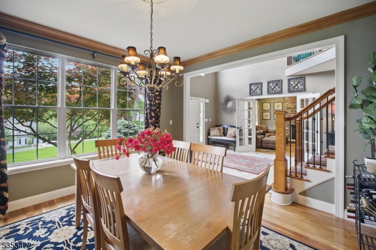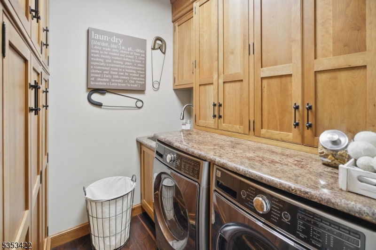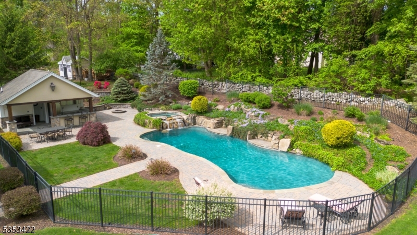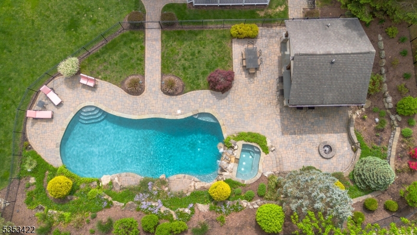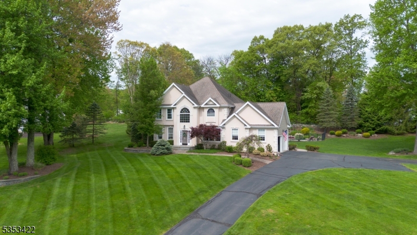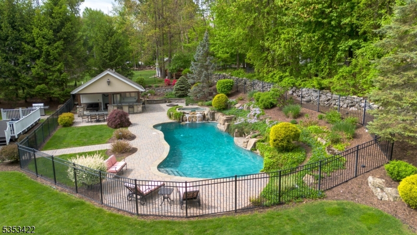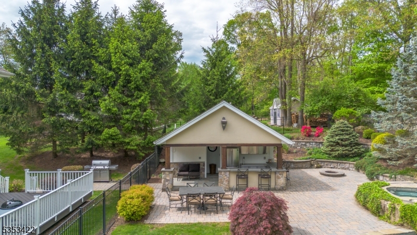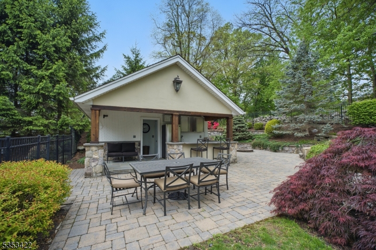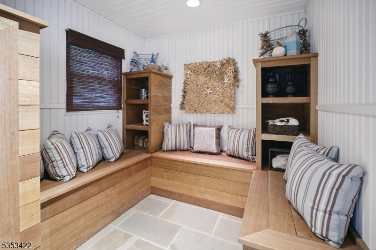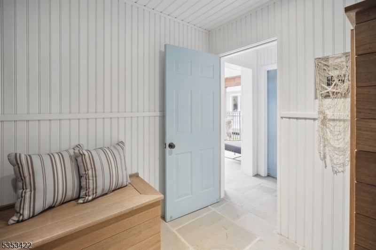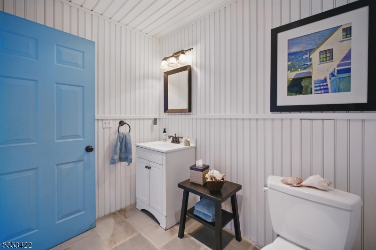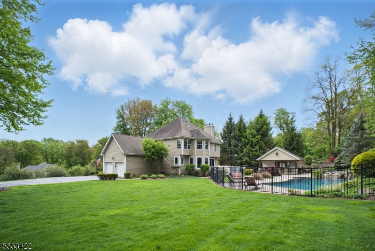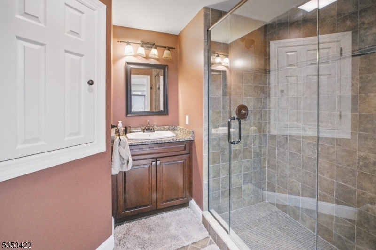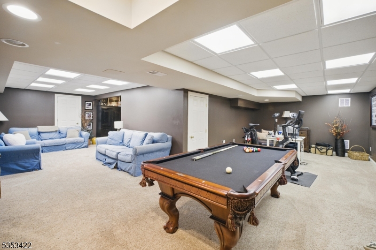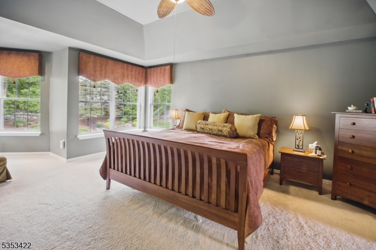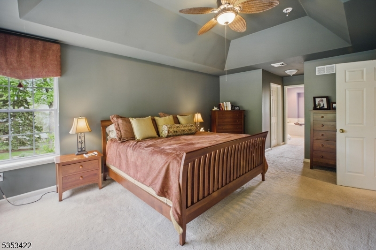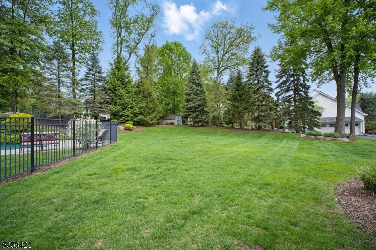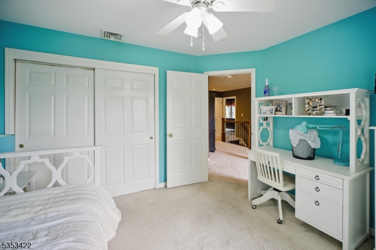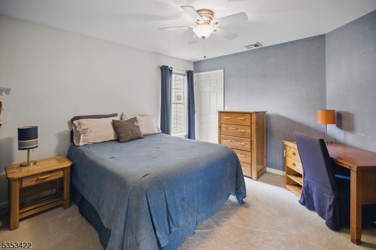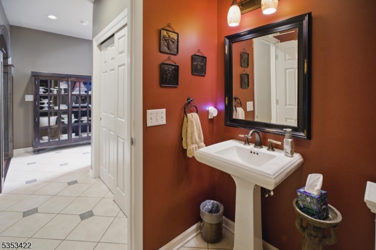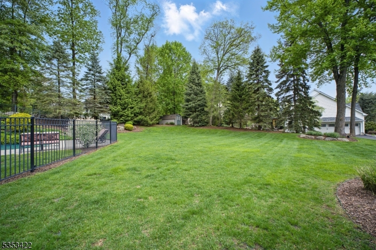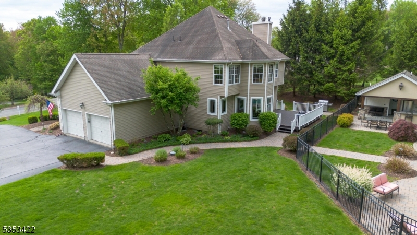12 Butternut Way | Sparta Twp.
Welcome to 12 Butternut Way--a stunning 4-BR, 3 full and 2 half-bath home located in the coveted Royal Oaks development in Sparta! From the moment you step into the dramatic 2-story foyer with the elegant stairway to the 2nd floor you'll sense that this home is special. The gourmet kitchen features custom cabinets, high-end appliances, and gorgeous Pella windows that frame views of the lush yard. Whether you're hosting a crowd or enjoying a quiet night in, this space flows effortlessly into the warm and welcoming LR with a wood-burning FP. Upstairs, the Primary Suite is a luxurious retreat with tray ceilings, a sitting area, two walk-in closets, and a spacious en-suite bath. The 3 additional BRs are generously sized and share a well-appointed main bath. The study features a gas fireplace and is a perfect place to relax or work. And a strategically located laundry room with ample storage, folding space, and sink is conveniently located next to the kitchen. Step outside into your own private resort -- complete with a heated Gunite pool and a fully equipped pool house with a bar, kitchenette, half bath, and changing room. Gather around the firepit on cool evenings or host summer parties in style. A fully finished basement with its own kitchen and bath makes hosting guests easy. Thoughtful architectural details and beautiful landscaping, supported by an underground sprinkler system, round out this show-stopping home. Vacation where you live -- this is one you won't want to miss! GSMLS 3962019
Directions to property: NJ Route 15 to Route 517 to West Mountain Rd to Sterling Hill Rd to Butternut to #12
