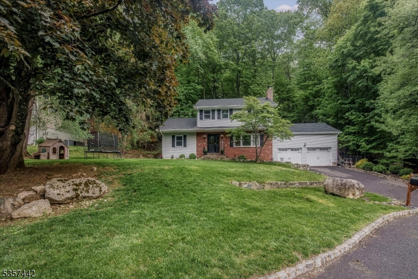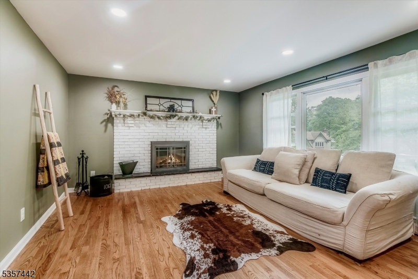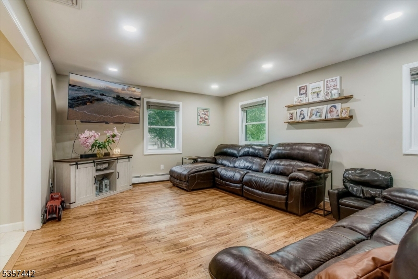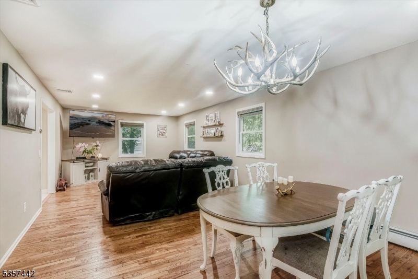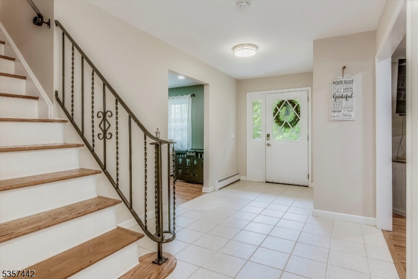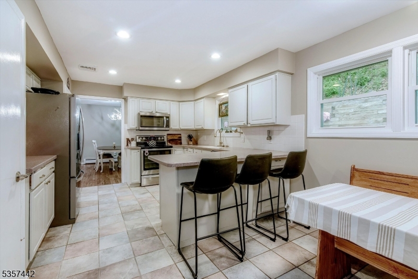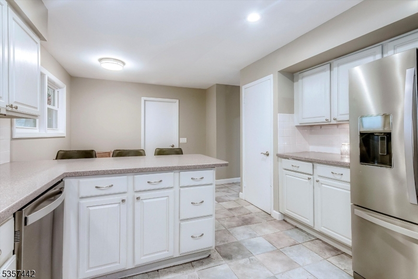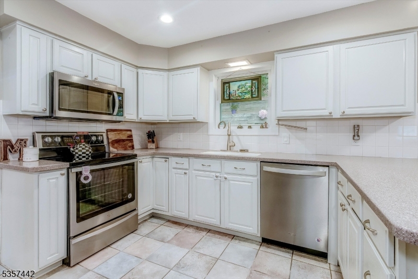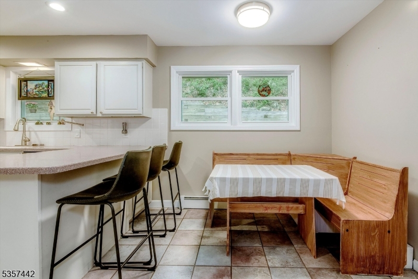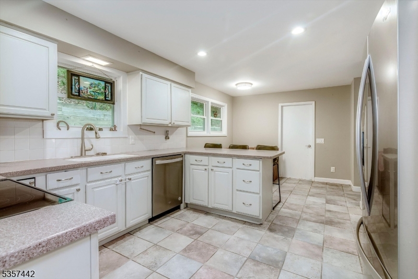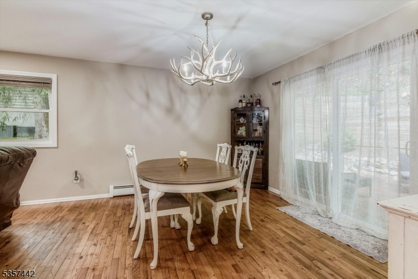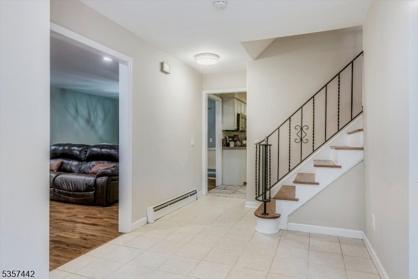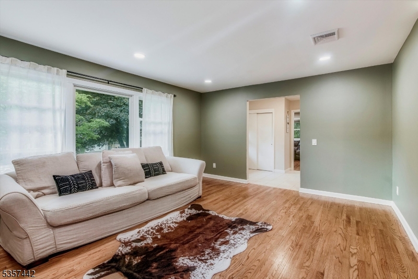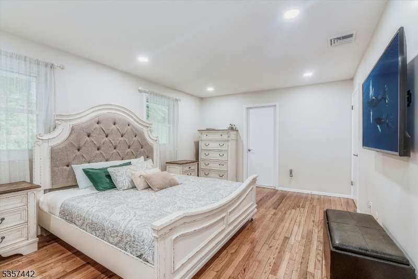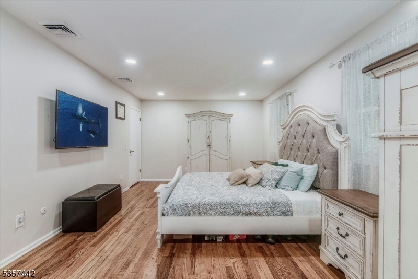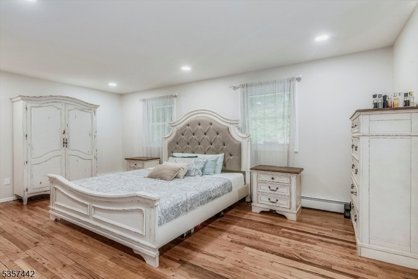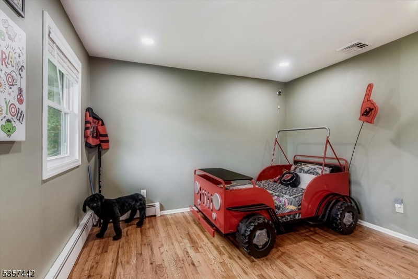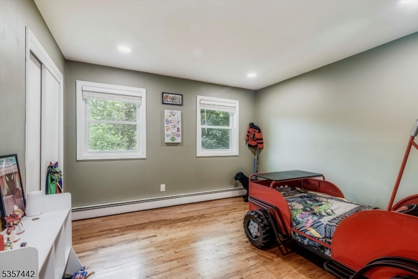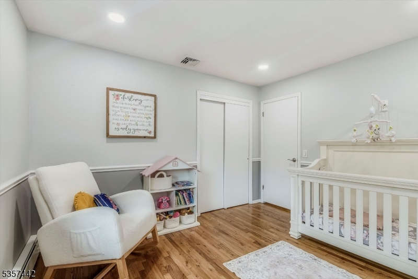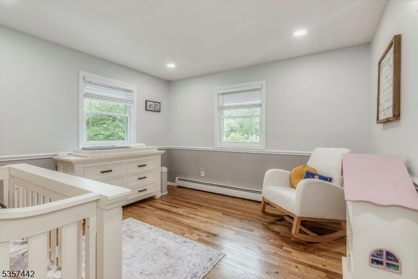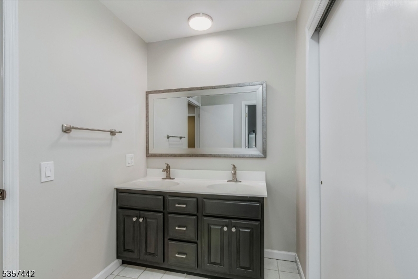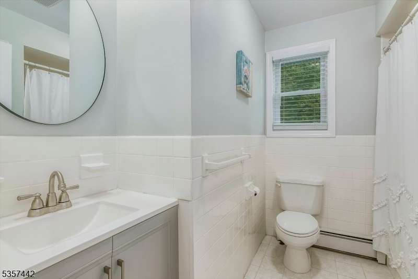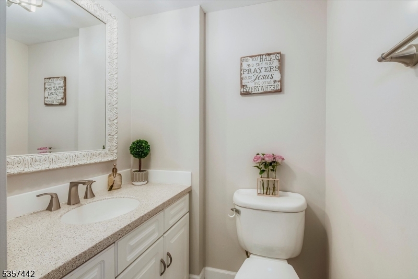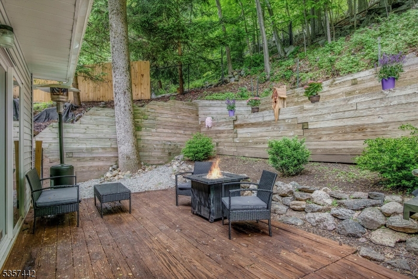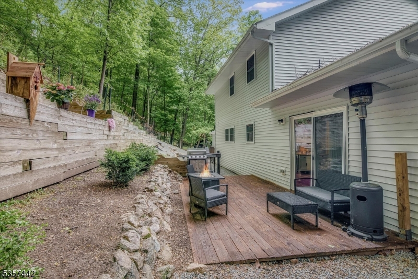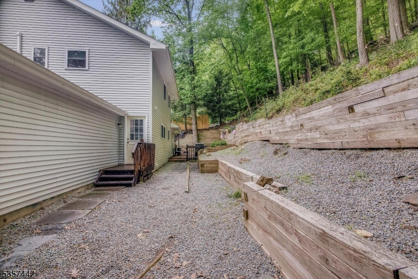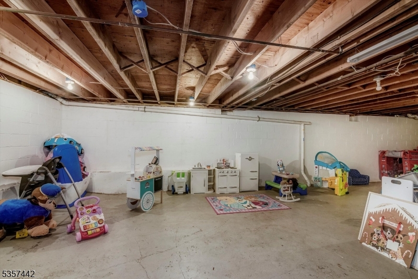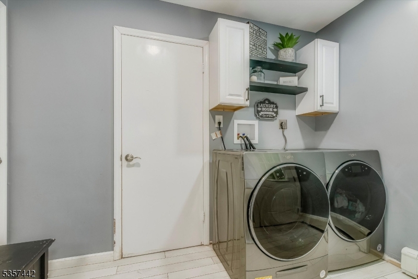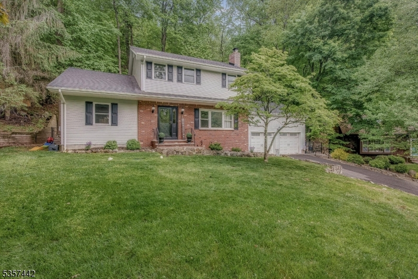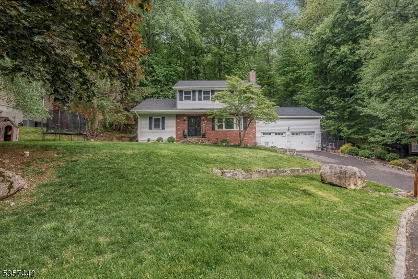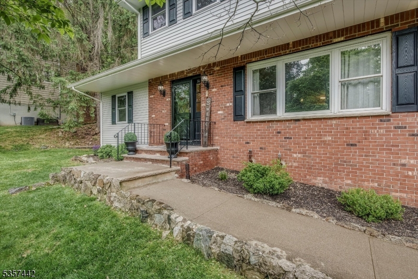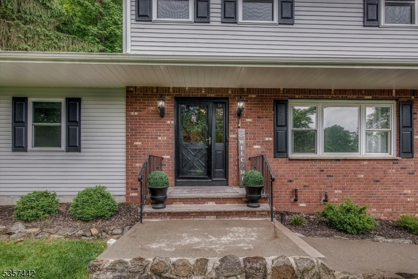14 Cardinal Dr | Sparta Twp.
Welcome to this remarkable colonial home located between the gates in desirable Lake Mohawk! Step into a welcoming foyer with a coat closet that leads to a cozy Family Room featuring a wood-burning fireplace. The updated Kitchen offers modern finishes and functionality, with all matching stainless steel appliances and pantry. The Mud/Laundry Room provide access to the oversized two-car garage. The spacious Living Room and Dining Room boast hardwood floors and an open layout, ideal for entertaining. A sliding door opens to a private outdoor space, perfect for barbecues and gatherings. A Powder Room complete the first floor. Upstairs, you'll find three generously sized Bedrooms and two full Bathrooms. The Primary Suite features a walk-in closet and an ensuite bath with a double vanity. A second full bath with a tub/shower combination and beautiful hardwood flooring completes the upper level. Additional features include a full unfinished basement, Central Air, high hats in all the bedrooms, Wi-Fi Nest Thermostat and brand new plumbing with the natural gas utilities. Just down the street, enjoy the serene Sleepy Lagoon Beach making this home the perfect blend of comfort, convenience, and community living. Neighborhood has power underground. Roof 2020, Septic 2016 GSMLS 3962961
Directions to property: E Shore Tr R onto W Shore Tr, through the Gates, L on Whippoorwill, L on Cardinal #14
