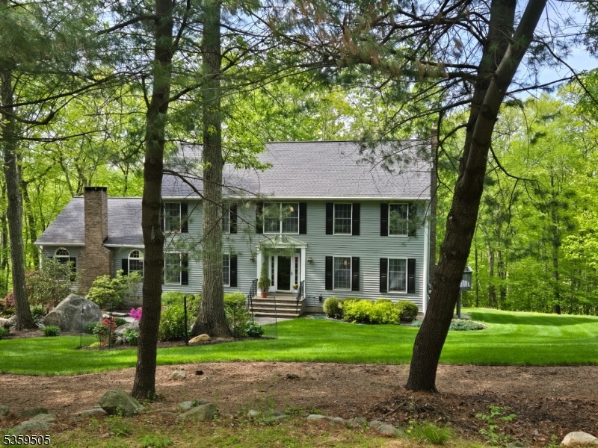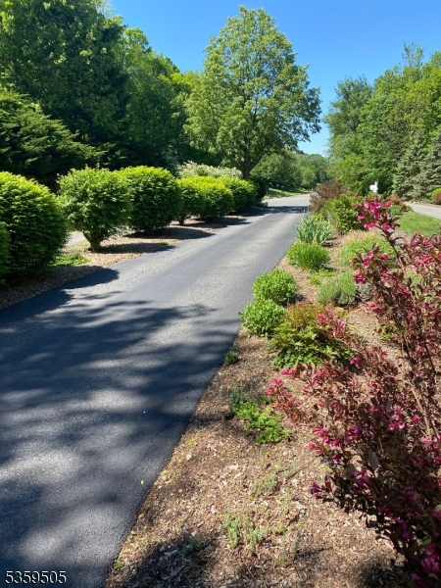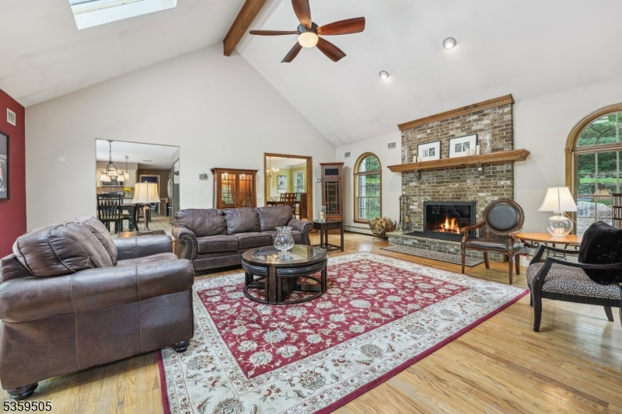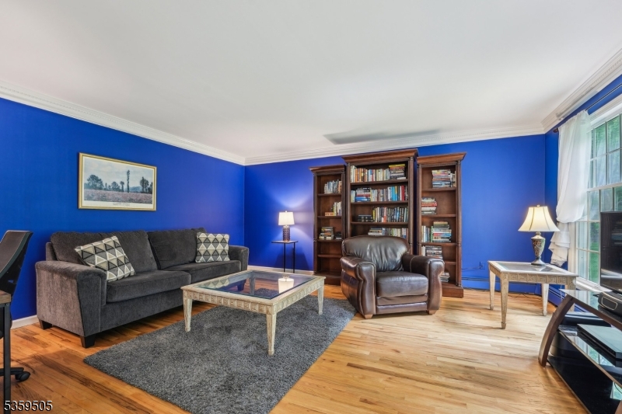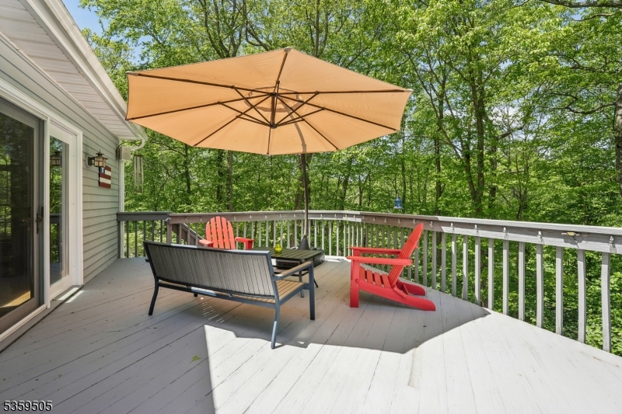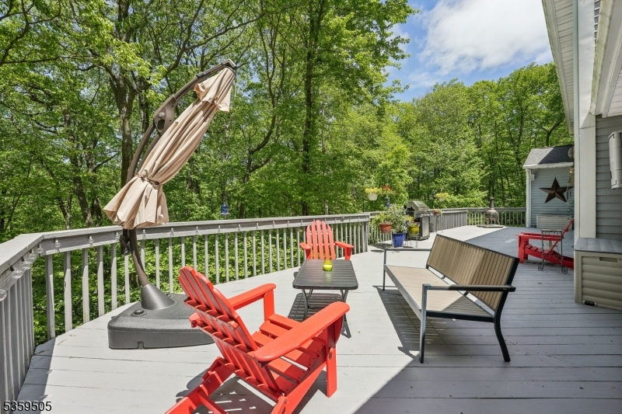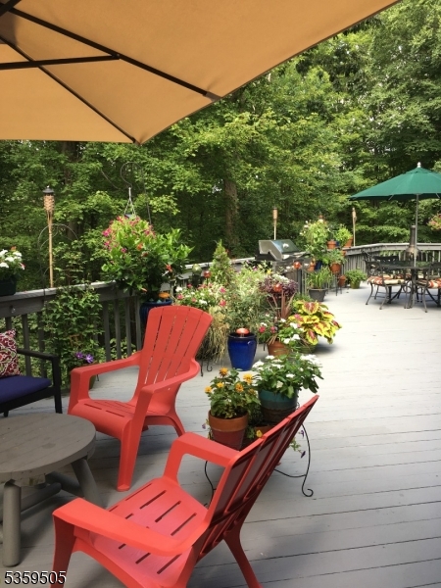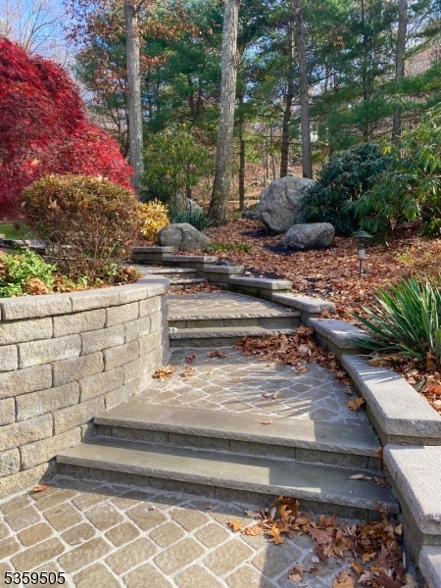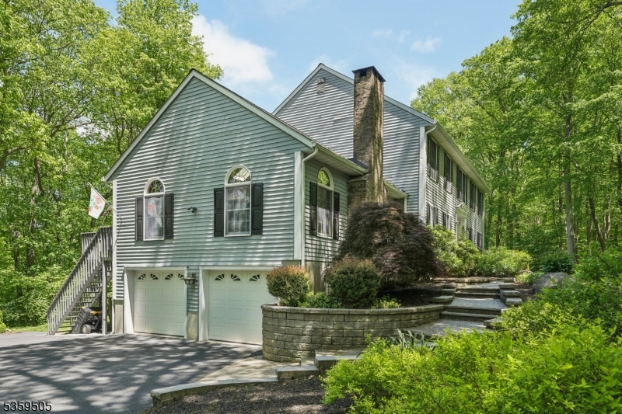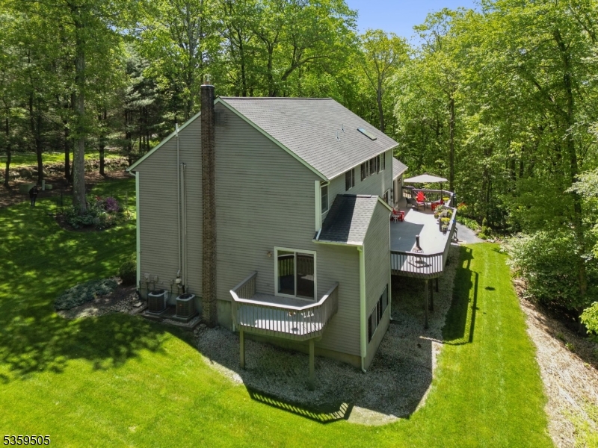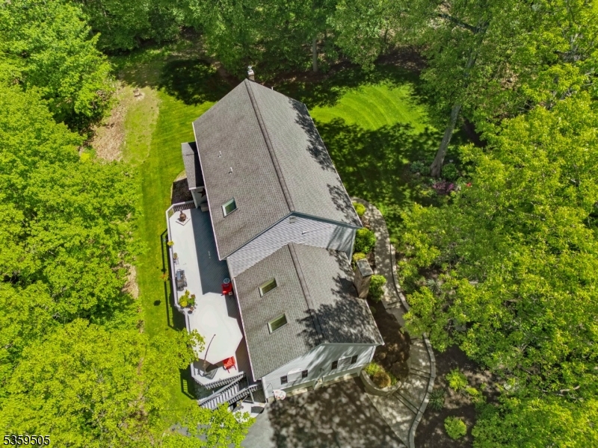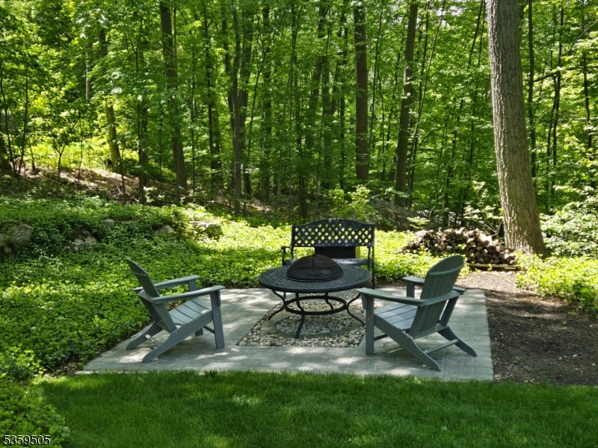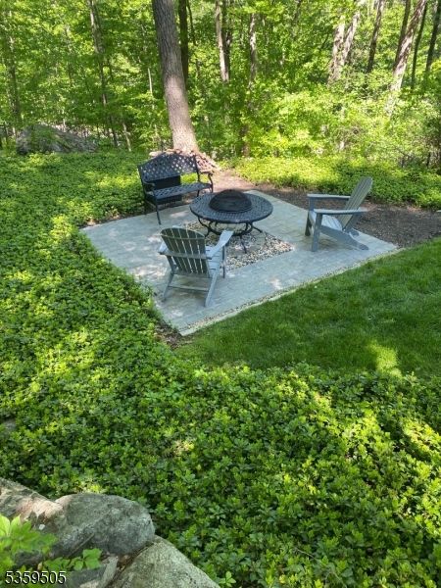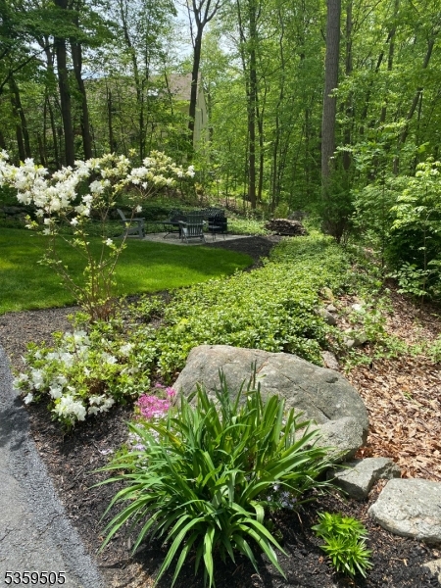33 Bel Air Dr | Sparta Twp.
Nestled at the end of a peaceful cul-de-sac in the highly sought-after Sparta Woods neighborhood, this stunning & meticulous Colonial offers the perfect blend of comfort, elegance, & natural beauty. Surrounded by a park-like setting, this property provides exceptional privacy & scenic views - a nature lover's retreat. Step inside to discover a spacious Great Room with soaring ceilings & cozy wood-burning fireplace - ideal for gathering. This beautiful home boasts 4 generous BRs, plus an additional 1st floor Bedroom/In-Law Suite/Den w/full bath, perfect for guests or home office. The renovated eat-in kitchen is a chef's delight, w/stainless steel appliances, center island, granite countertops & a built-in desk area. Sliding doors lead out to a large deck, ideal for entertaining or quiet mornings surrounded by nature. Upstairs, you'll find a grand primary suite w/vaulted ceilings, spacious walk-in closet, & a luxuriously updated bathroom complete with a freestanding soaking tub & dual sinks. The laundry room is conveniently located on the 2nd fl. Throughout the home, you'll find hardwood floors & touches that make this property truly special. A full basement offers lots of storage & includes a workshop area for hobbies or projects. The beautifully landscaped grounds feature a cozy firepit area, perfect for enjoying cool evenings under the stars. Located in a charming town known for its top-rated schools, restaurants & tranquil atmosphere for you to enjoy! GSMLS 3964394
Directions to property: Glen Road, to SPARTA WOODS entrance onto Bel Air Drive. The home is at the very end of the Cul-de-s
