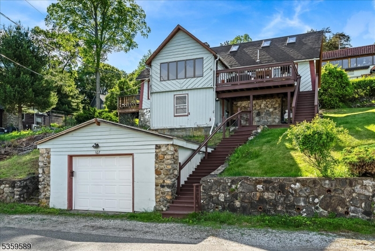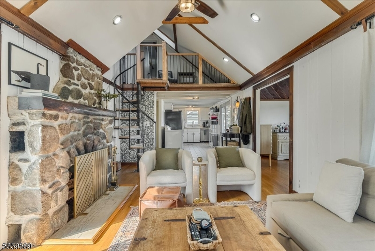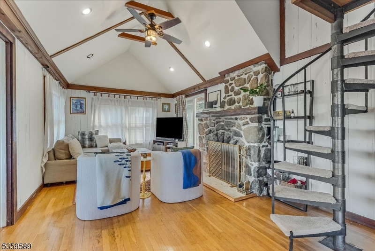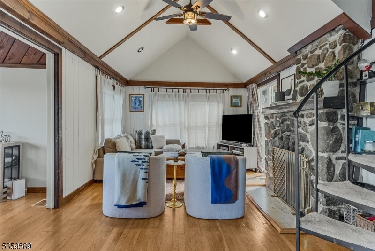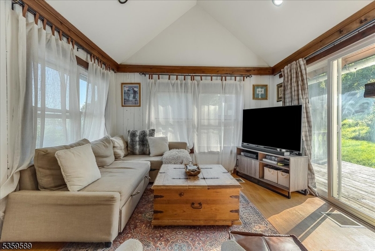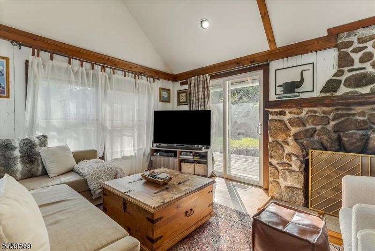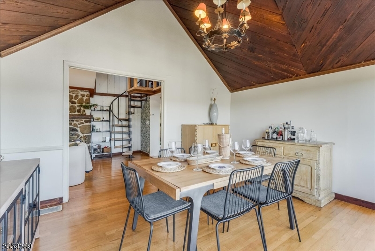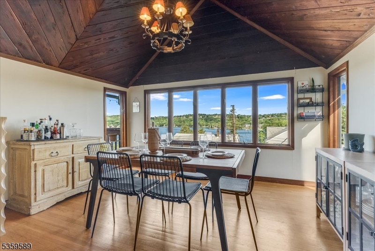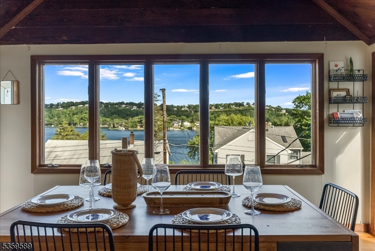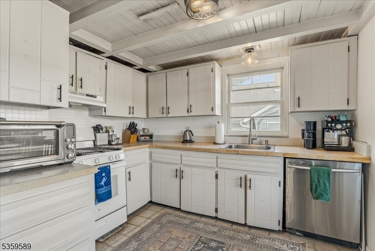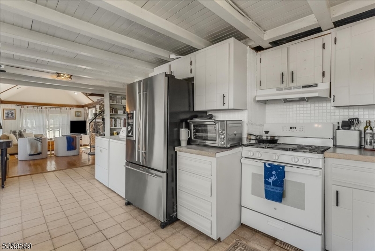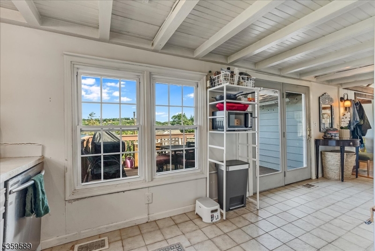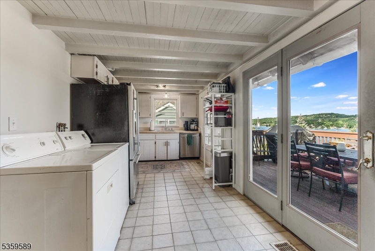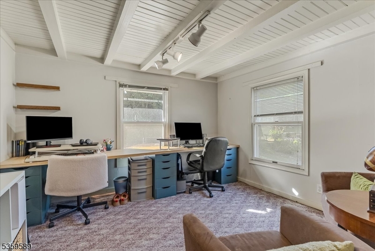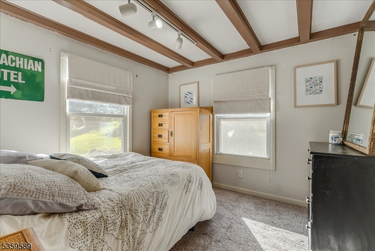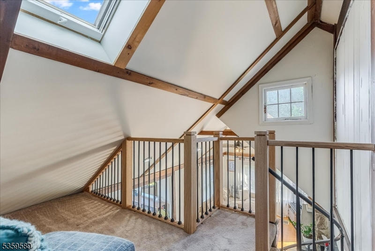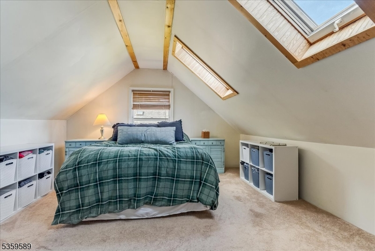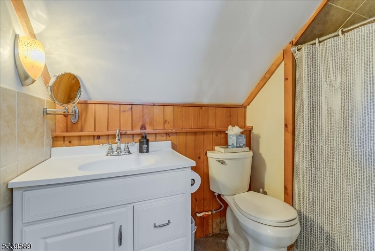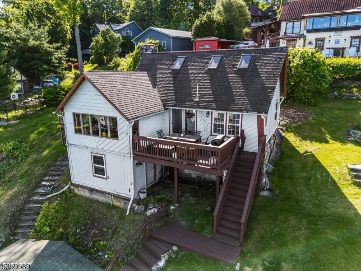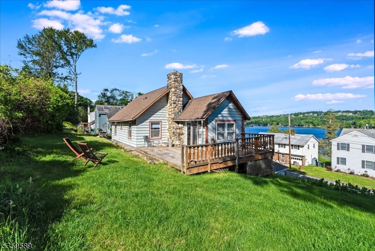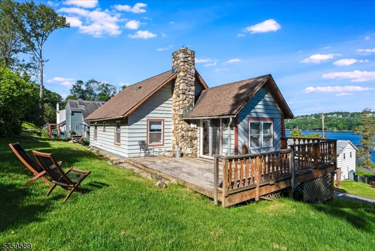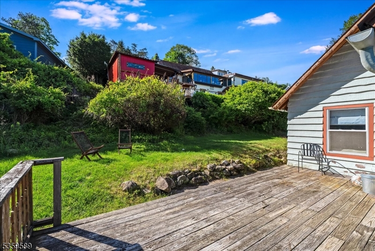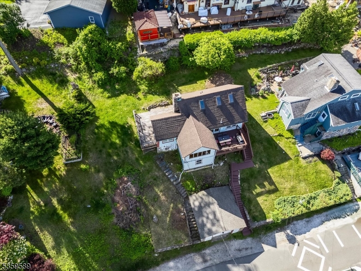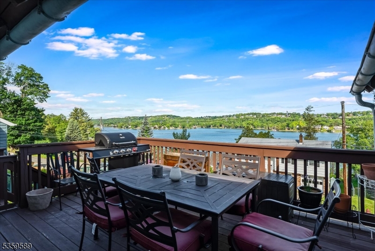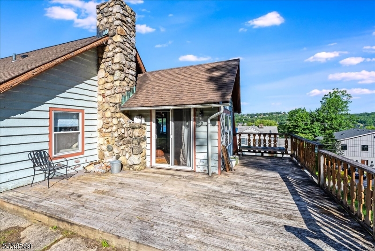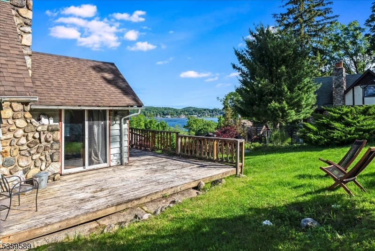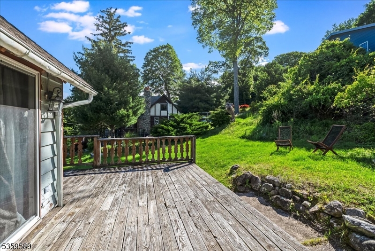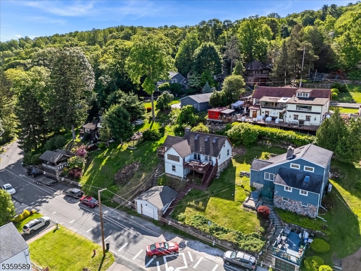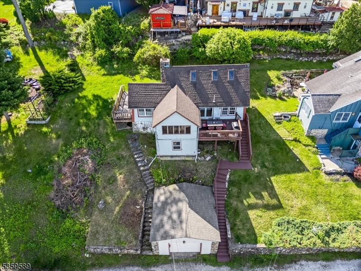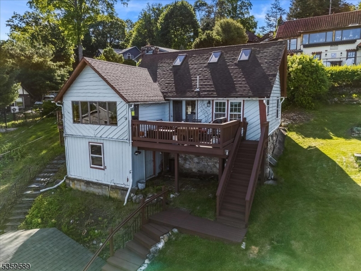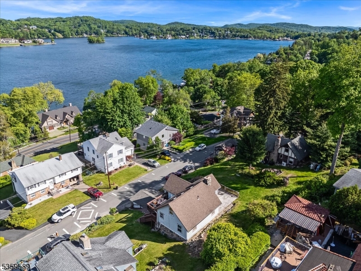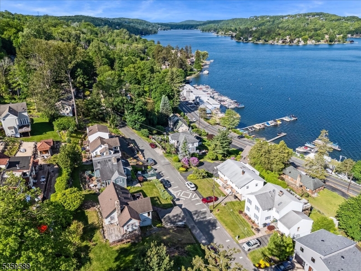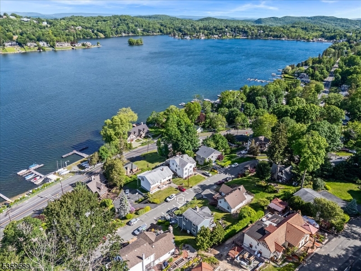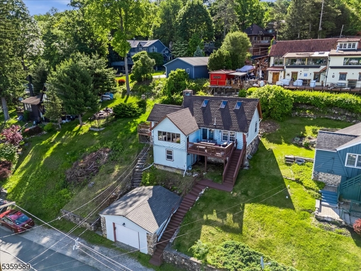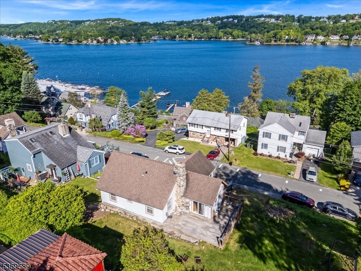107 Springbrook Trl | Sparta Twp.
Charming Lakeview Retreat with Unobstructed Views of Lake Mohawk - Welcome to 107 Springbrook Trail, a beautifully maintained 3-bedroom home offering panoramic, unobstructed views of Lake Mohawk. Just a short walk to the private community beach, this property is ideal for year-round living or weekend getaways. Inside, you'll find vaulted ceilings, exposed beams, and a stunning stone fireplace in the main living area. A spiral staircase leads to a cozy loft where the primary bedroom is located. The spacious kitchen features updated appliances, ample cabinet space, and a wall of windows showcasing lake views. Sliders off the kitchen lead to an oversized deck, ideal for entertaining or relaxing outdoors. This home also features a detached one-car garage, multiple outdoor seating areas, stone-accented exterior and foundation, hardwood flooring throughout the main living space, and a convenient laundry area. Located just minutes from shops, restaurants, and commuter routes, this property offers the perfect blend of rustic charm and modern comfort in one of the most desirable lake communities in the area! GSMLS 3964491
Directions to property: East Shore Trl to Springbrook Trl # 107
