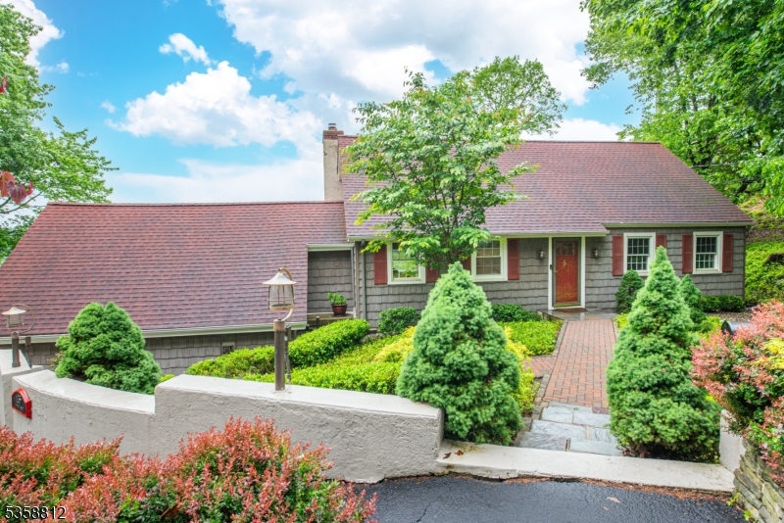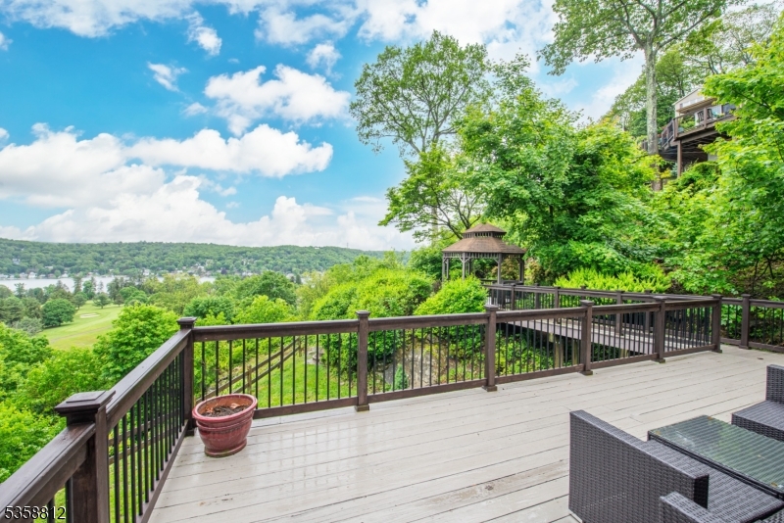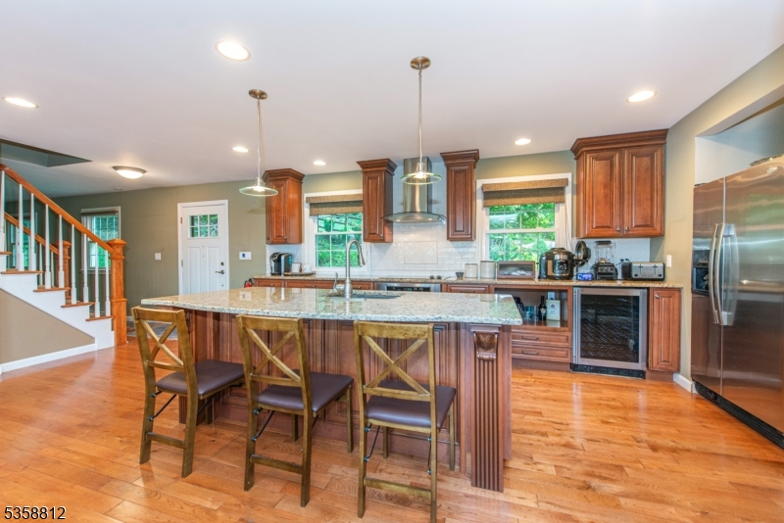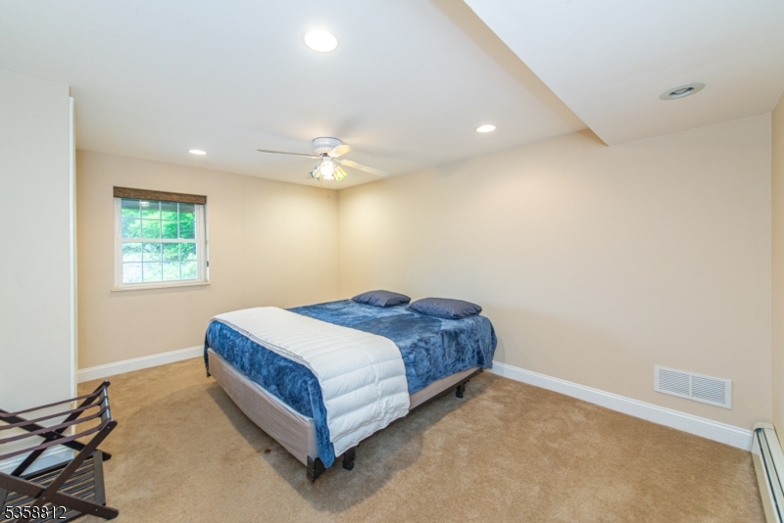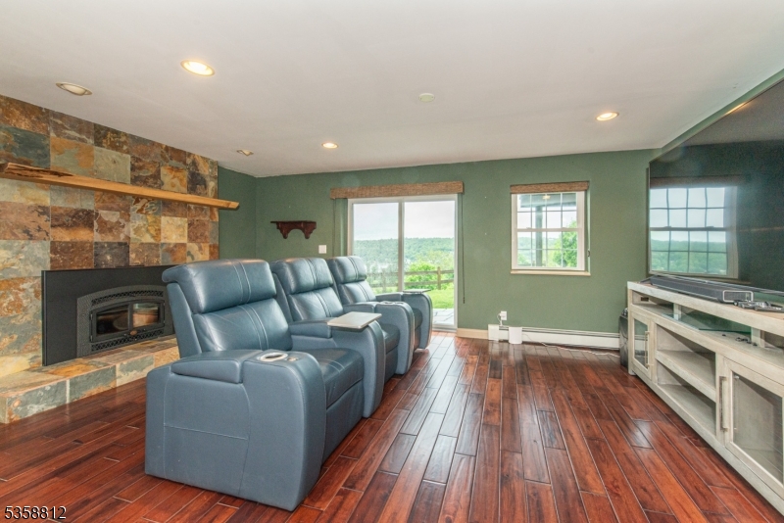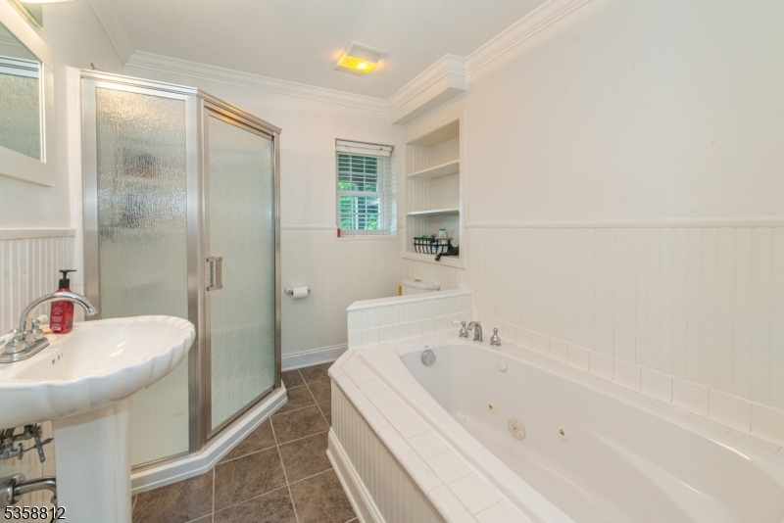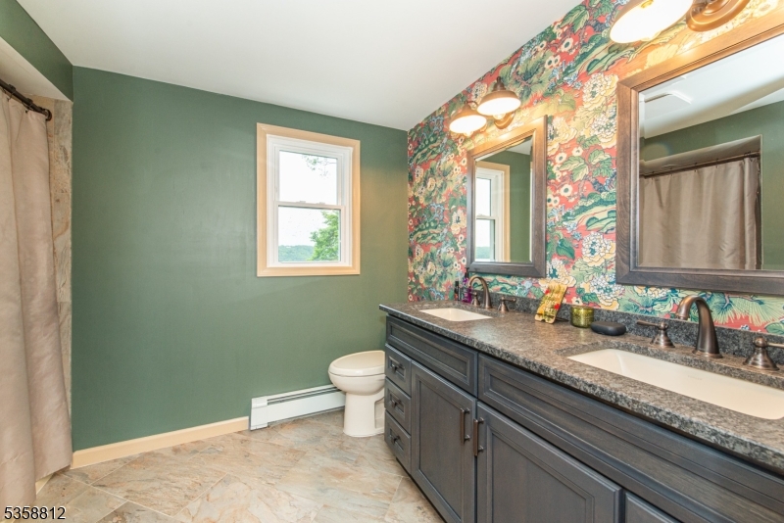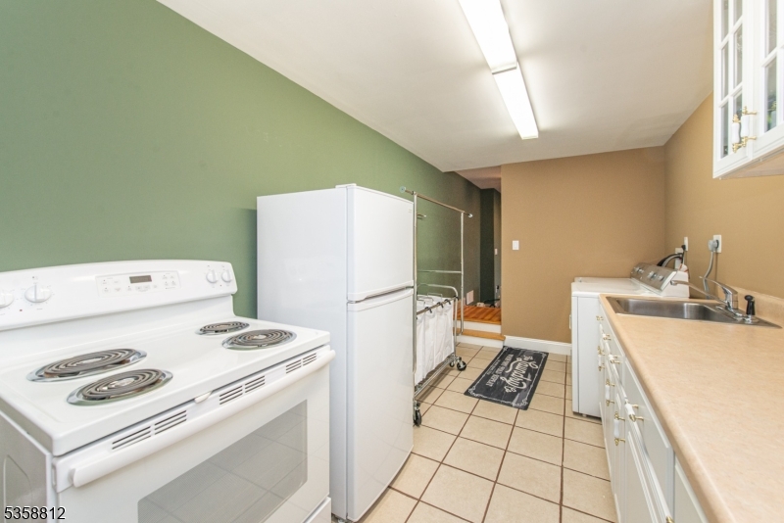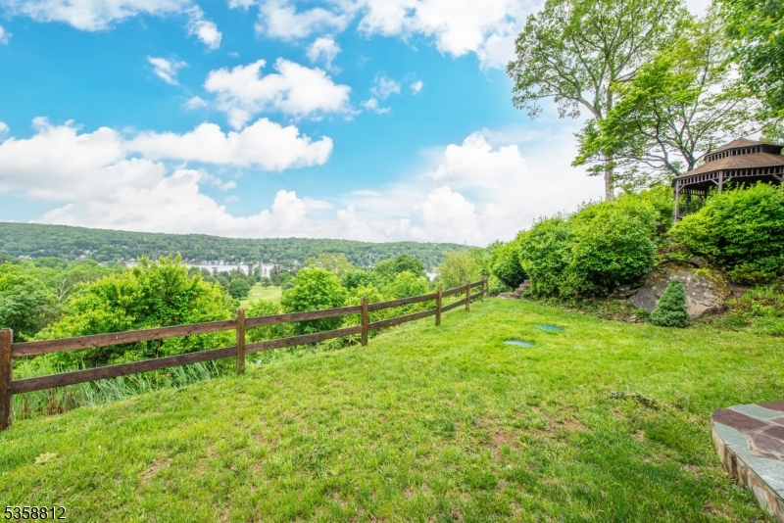135 Alpine Trl | Sparta Twp.
This beautifully updated custom Cape Cod with a full lower-level in-law suite is in the highly sought-after Lake Mohawk community in Sparta, offering breathtaking panoramic views of the main lake and Lake Mohawk Golf Club. Perched on an elevated lot, the home is designed to showcase its stunning surroundings, with expansive views from nearly every room, the spacious deck, and a charming gazebo. Inside, the open floor plan lets natural light pour in through huge custom rear windows, creating a seamless connection between indoor comfort and outdoor beauty. Highlights include gleaming hardwood floors, two stone fireplaces, and a finished walk-out lower level leading to a patio and rear yard, ideal for entertaining or relaxing. Additional features: large elevated deck with gazebo, built-in two-car garage with interior entrance, backup generator hookup, and ample off-street parking. Just minutes from the Lake Mohawk Plaza, beaches, restaurants, shops, and boardwalk, this one-of-a-kind home delivers unmatched views and quality in one of Sparta's most desirable communities. GSMLS 3964744
Directions to property: West Shore Trail to South Shore to Alpine Trail # 135
