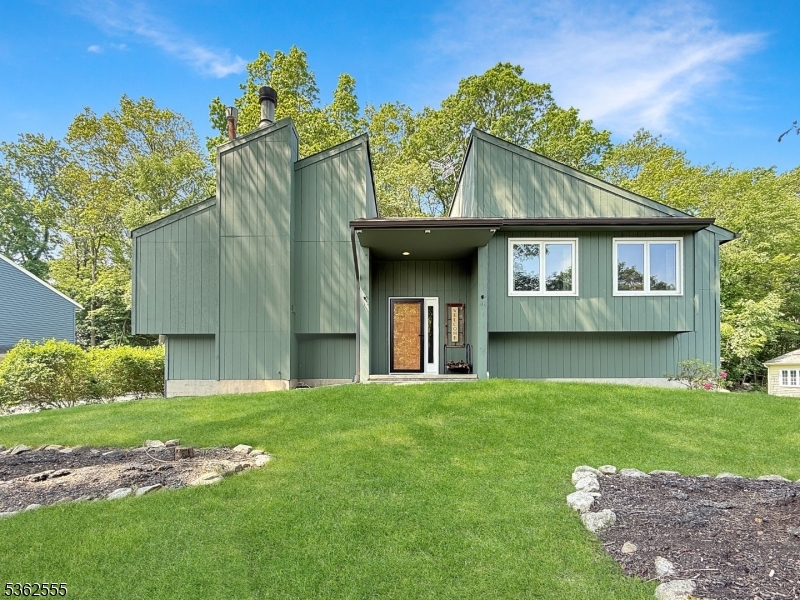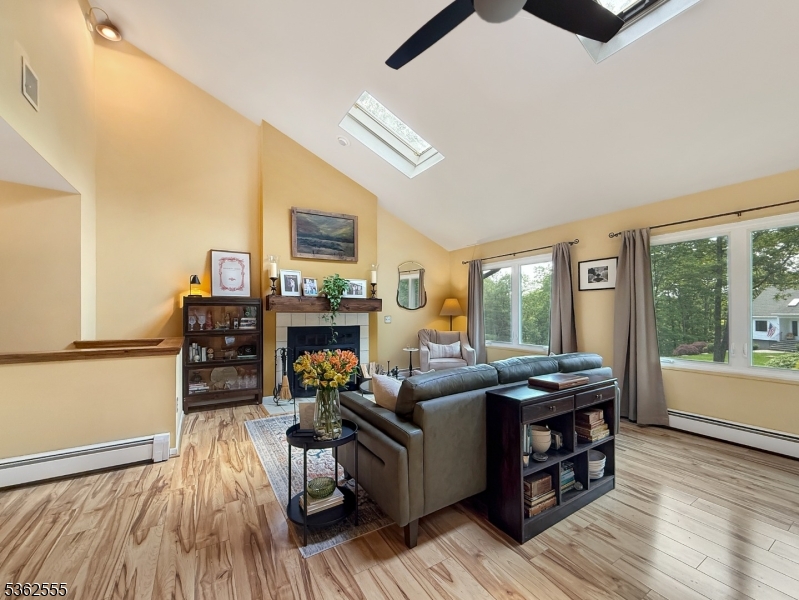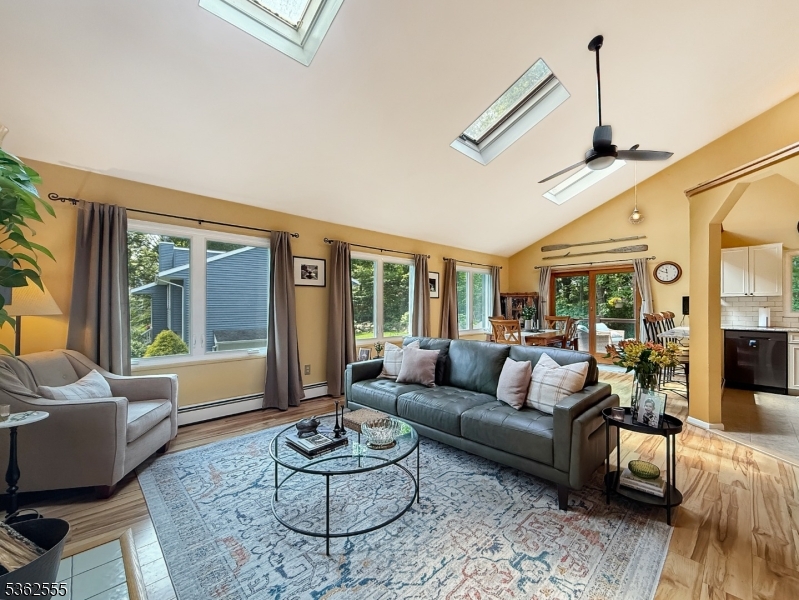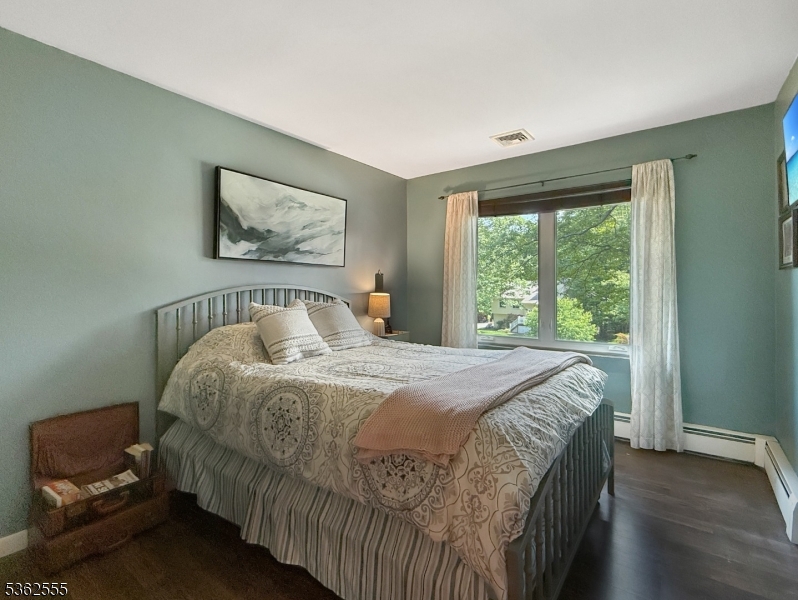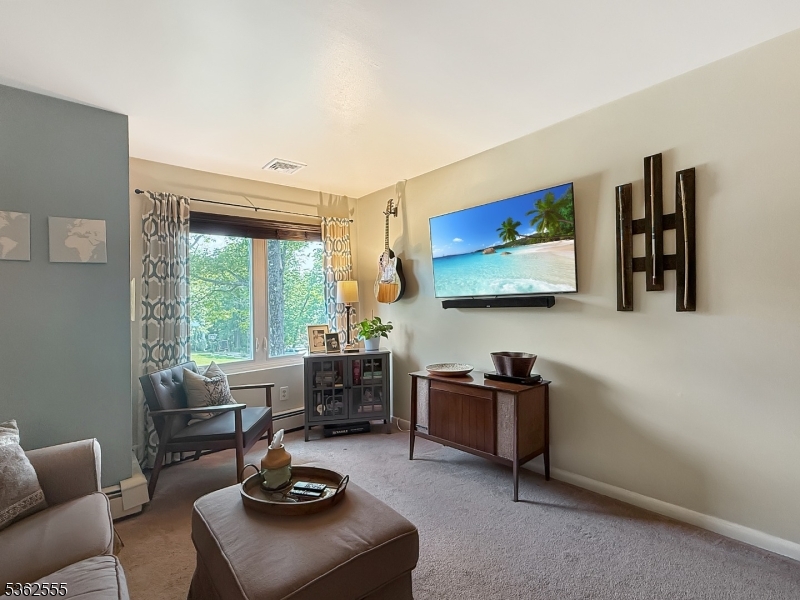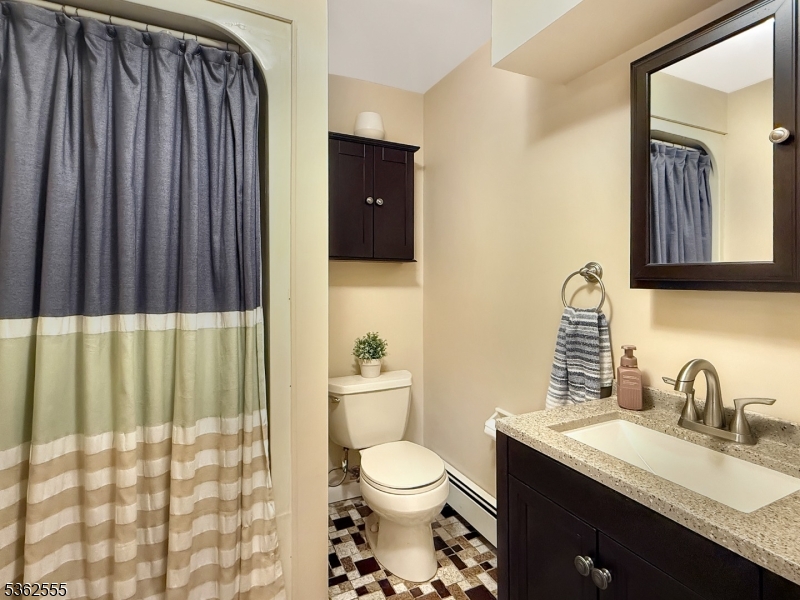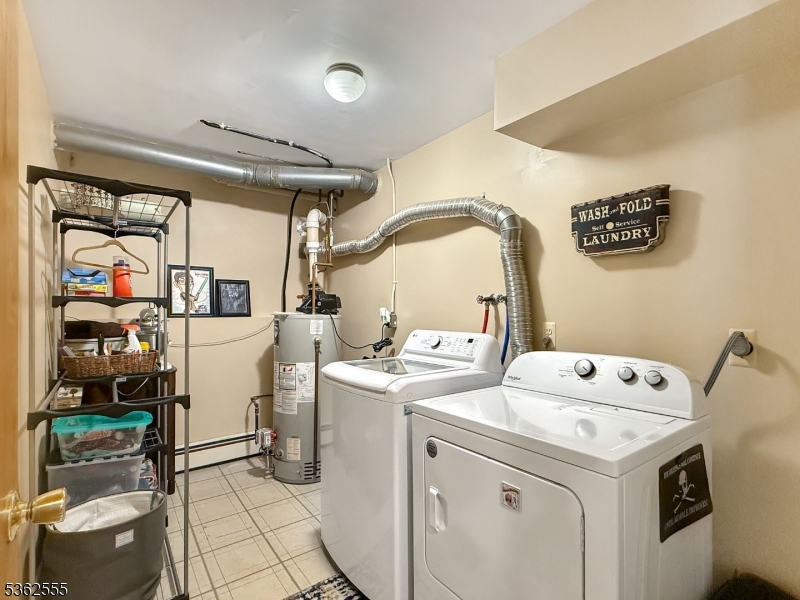32 Summer Tree Run | Sparta Twp.
Welcome to Your Dream Home in Sparta!This stunning custom bi-level home offers the perfect blend of style, comfort, and functionality. Featuring 4 spacious bedrooms and 3 full baths, this residence is thoughtfully designed with a bright, open floor plan that?s ideal for both everyday living and entertaining.From the moment you arrive, the eye-catching architecture and well-manicured front lawn make a memorable first impression. Step inside to discover soaring vaulted ceilings, beautiful natural light, and a seamless flow between the living, dining, and kitchen areas.The heart of the home is the open-concept kitchen?complete with a breakfast bar, modern appliances, and easy access to the outdoor deck. Whether you're hosting guests or enjoying quiet mornings, this space delivers comfort and versatility.The lower level features additional living space, ideal for a guest suite, home office, or media room, along with a full bath and direct access to the yard.Set in a desirable Sparta neighborhood, this home is close to top-rated schools, parks, and outdoor recreation. With its custom charm and exceptional layout, this property is a rare find?and it won?t last long! GSMLS 3967094
Directions to property: Glen Road to Foxtrail, to Daniel, to Right on Summer Tree.
