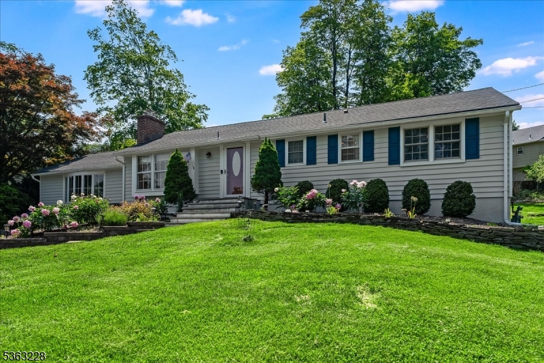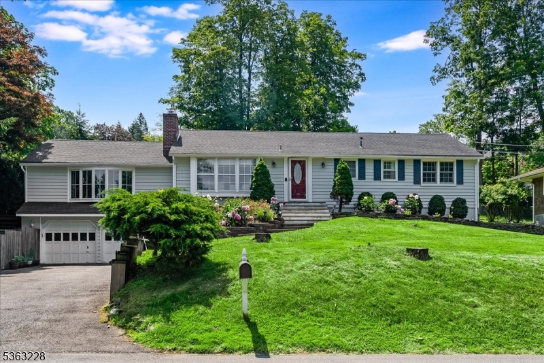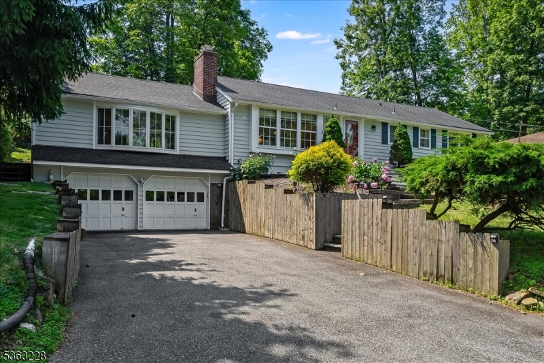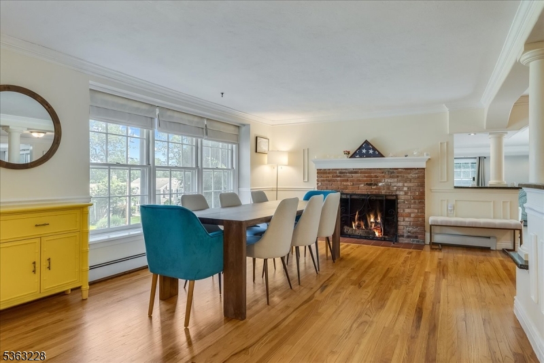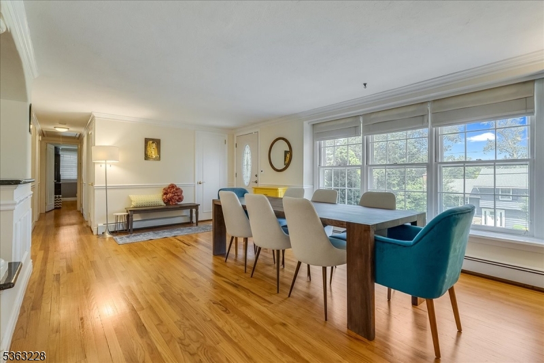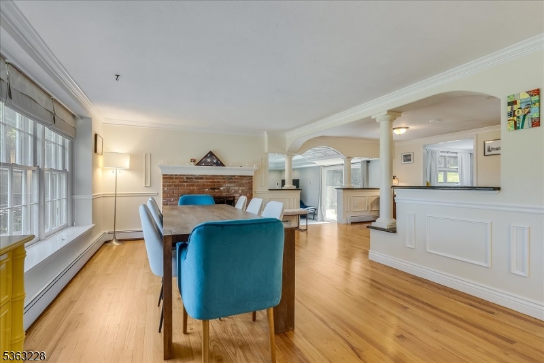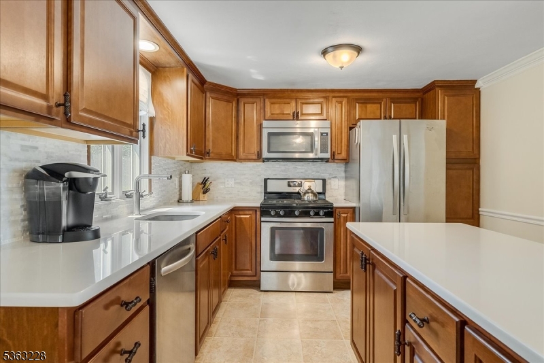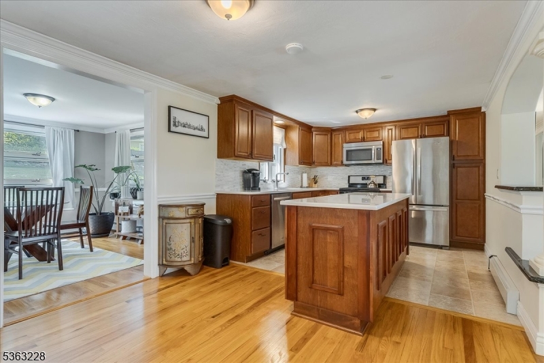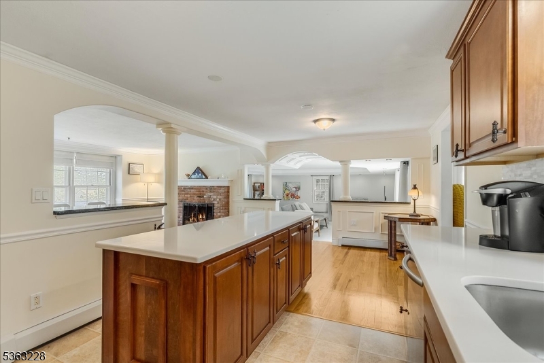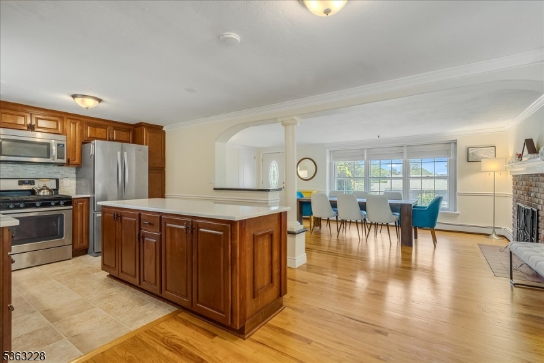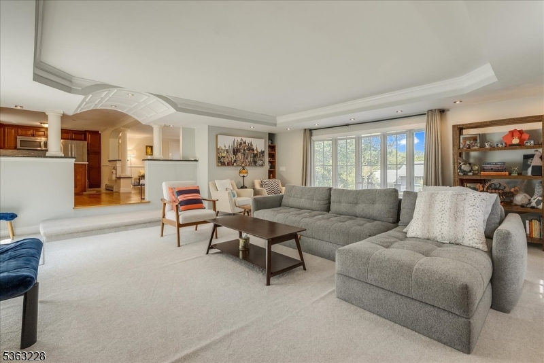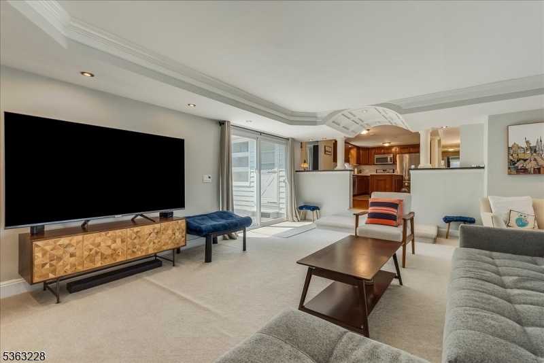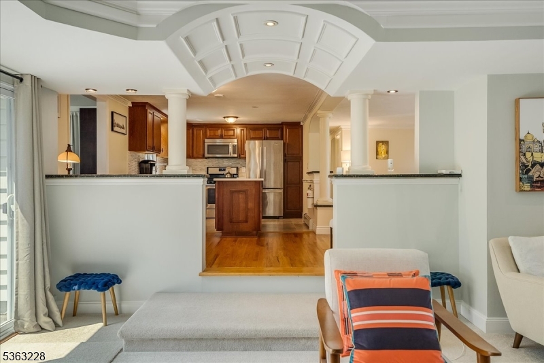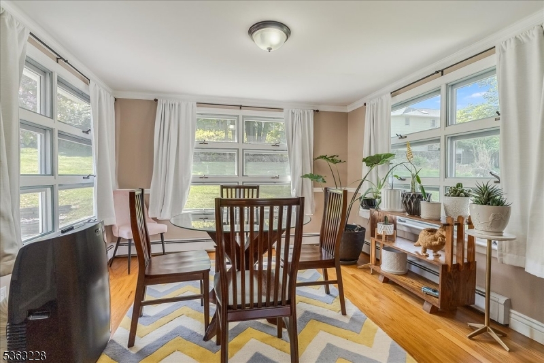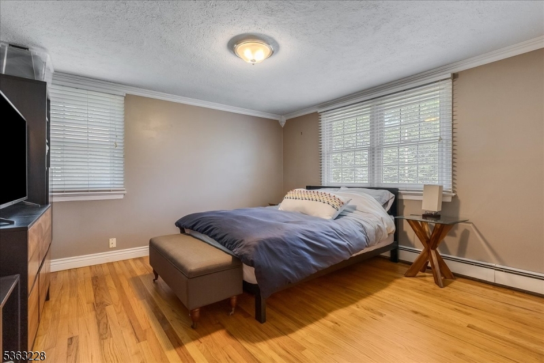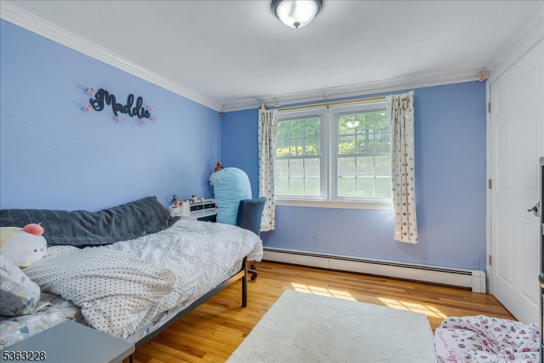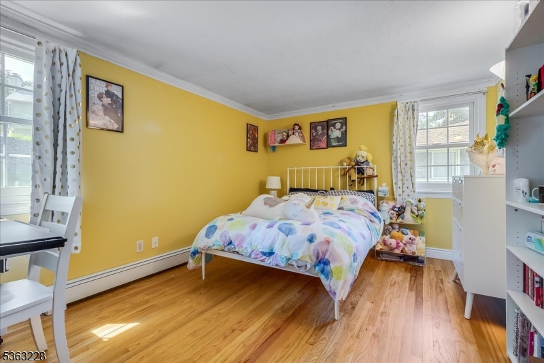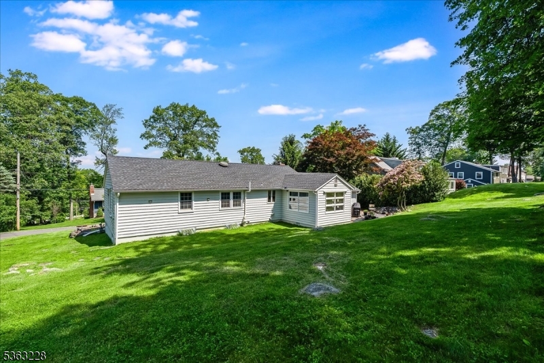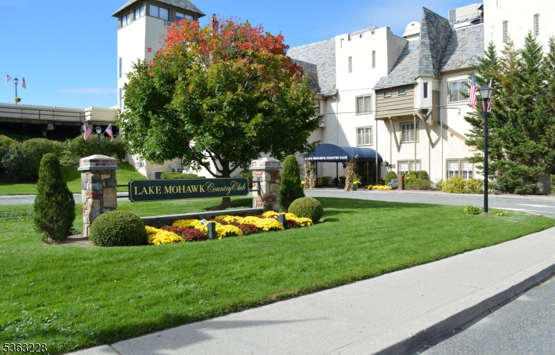86 Summit Rd | Sparta Twp.
Lake Mohawk MUST SEE ! Flawless and spacious, this expanded ranch in the desirable Lake Mohawk community offers an open-concept layout with nearly 3,000 sq ft of finished living space. Featuring 3 bedrooms and 2 full baths, the home boasts a sun-drenched living room with a wood-burning fireplace, a large family room with tray ceilings, and an updated eat-in kitchen complete with quartz countertops, center island, and stainless steel appliances. The walkout basement adds flexible space with a rec room, den, office, and laundry area perfect for working or entertaining from home. Enjoy outdoor living with a private patio, barbeque area, and thermal windows/doors for year-round comfort. Additional highlights include an attached 2-car garage, new windows and roof (2015), and updated baths. Just minutes from boating, beaches, and Lake Mohawk amenities, this home combines convenience and character in one of Sparta's most sought-after lake communities. GSMLS 3967789
Directions to property: Alpine Trail to Summit Rd #86
