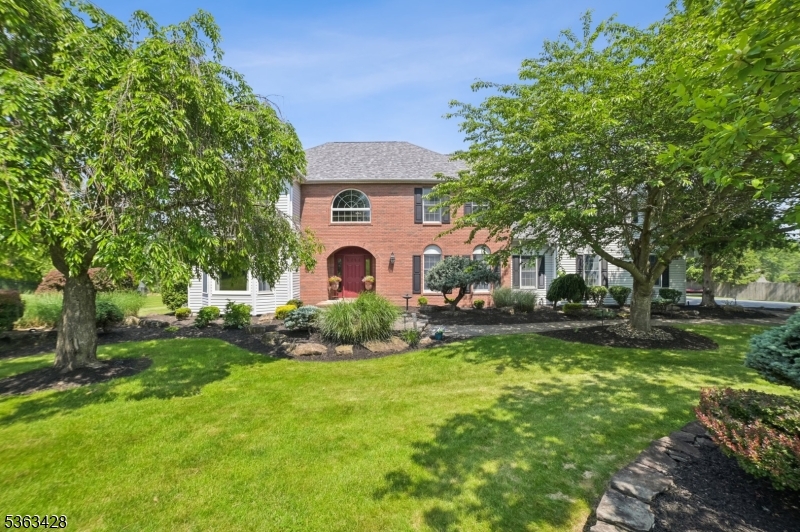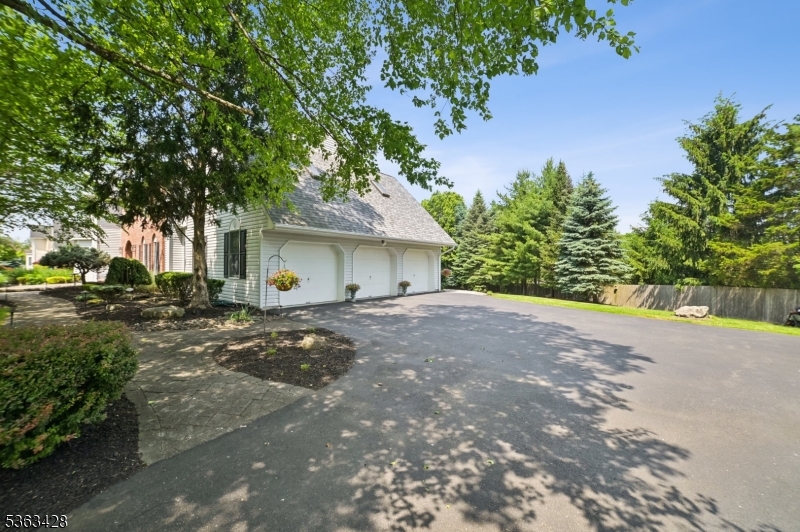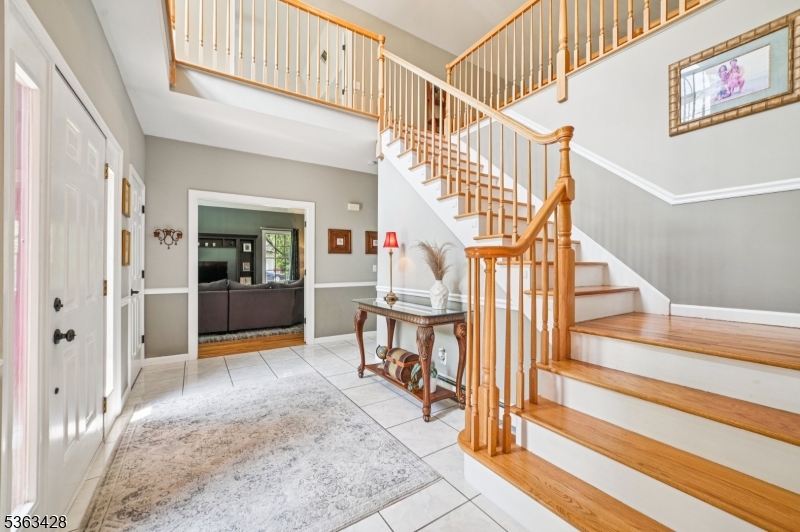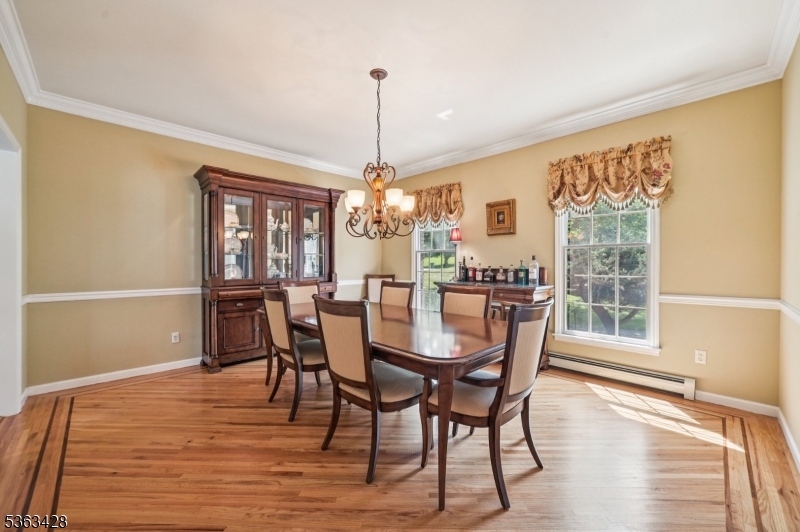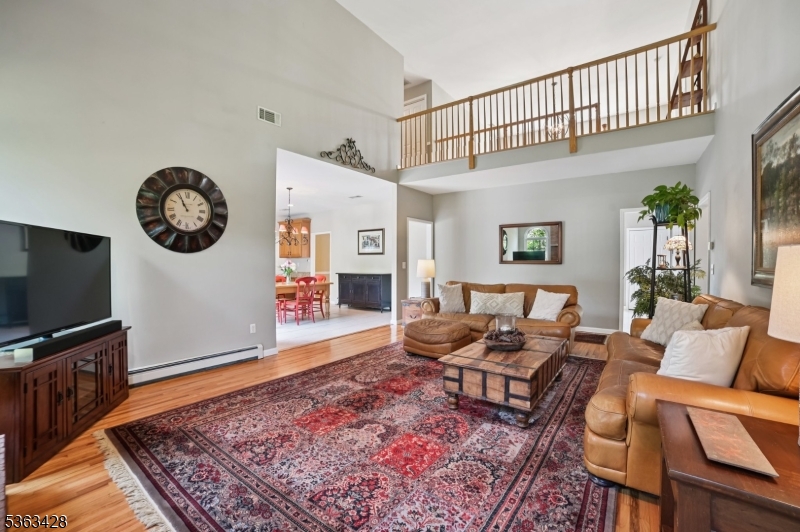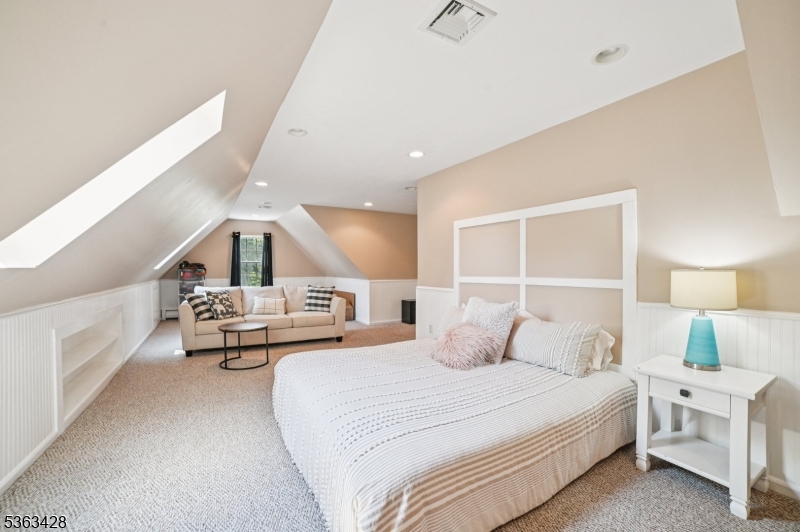43 Richmond Hill Dr | Sparta Twp.
Welcome to this beautifully maintained 4 bedroom, 3 full bath home with a spacious 3 car garage and a dedicated den-perfect for remote work or a home office. Nestled in one of the most desirable neighborhoods, this property sits on a level, flat lot over an acre in size, offering privacy, space and a peaceful natural setting. Step inside a two story entryway with gleaming hardwood floors throughout. The heart of the home is the warm and inviting family room featuring a floor to ceiling brick fireplace. The open concept kitchen boasts a center island and radiant heated floors and flows seamlessly into the family room - perfect for both casual and living entertaining. Off the kitchen, step out onto a large deck overlooking the expansive, flat backyard - perfect for summer barbecues and gatherings. It boasts an updated oversized laundry room. A standout feature is the massive bonus room above the garage, perfect for a media room, playroom or home gym, the possibilities are endless. The primary suite is a true retreat, enter through grand double doors, into a generously sized bedroom with and a spa like bathroom featuring granite countertops with double sinks, a jacuzzi tub and a large window that brings in all the natural light. Recent upgrades are updated main hall bath, roof, A/C, furnace and driveway all replaced within the last 5 years, Pristine condition-truly a move-in ready! Don't miss this opportunity to own a home that checks off all the boxes! GSMLS 3968034
Directions to property: Newton Sparta Rd to Pinkneyville to Richmond
