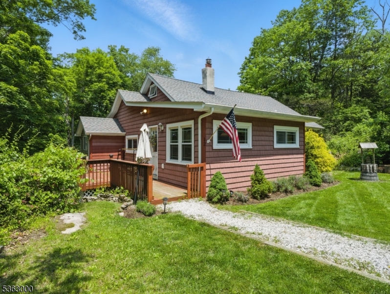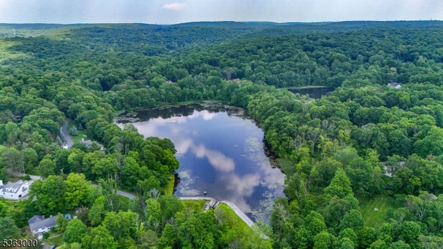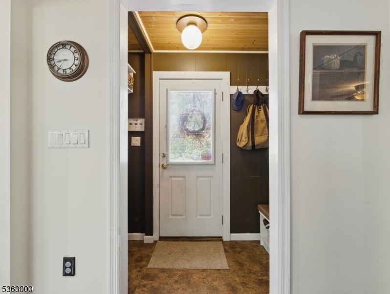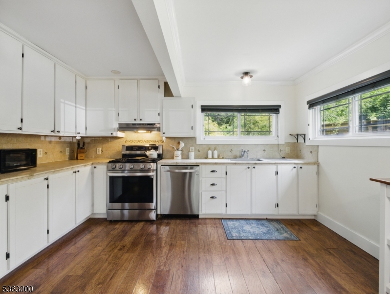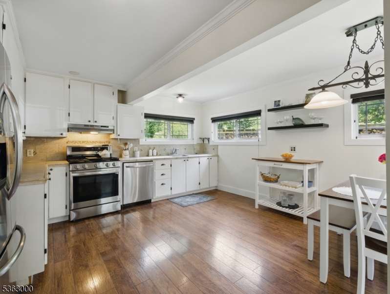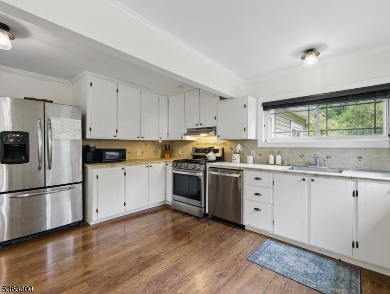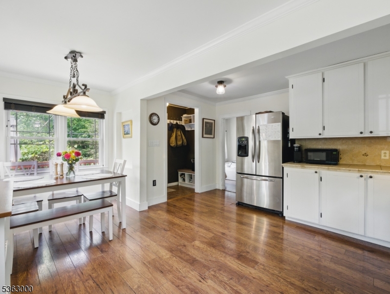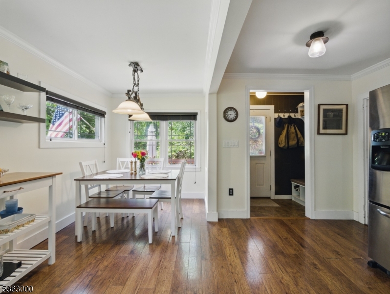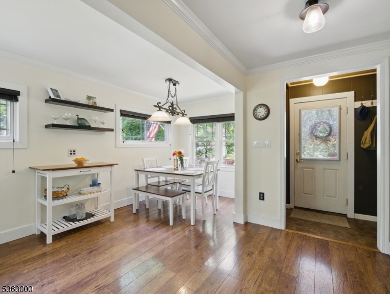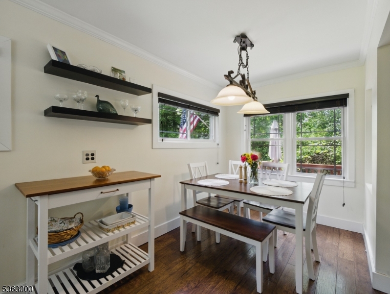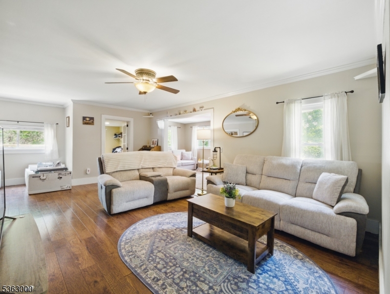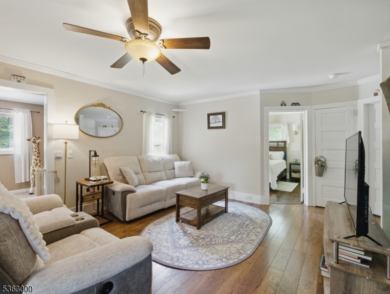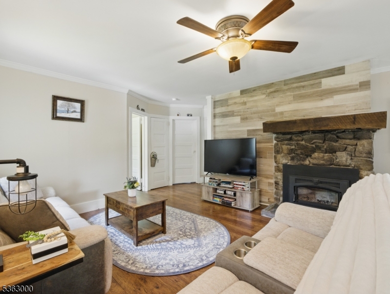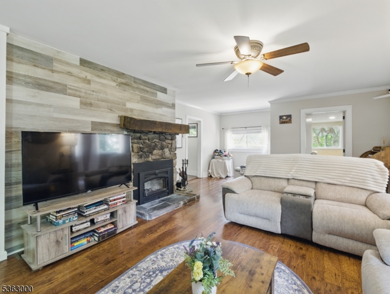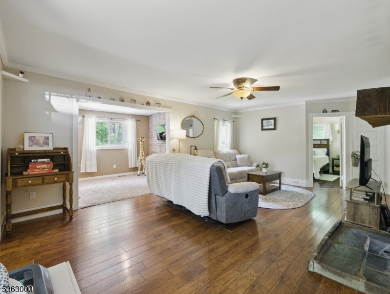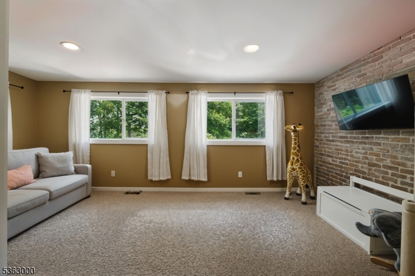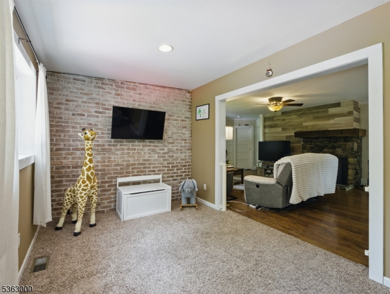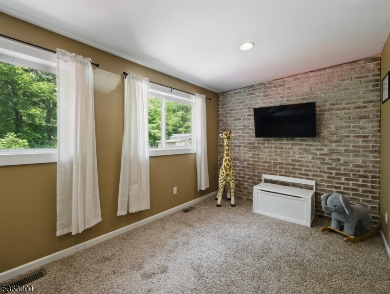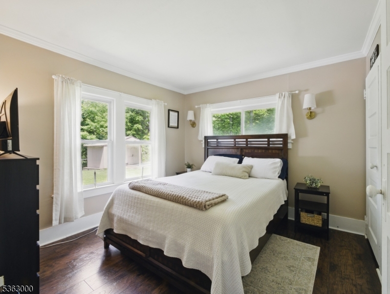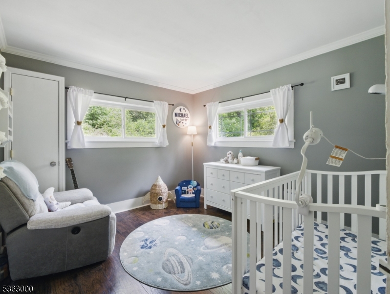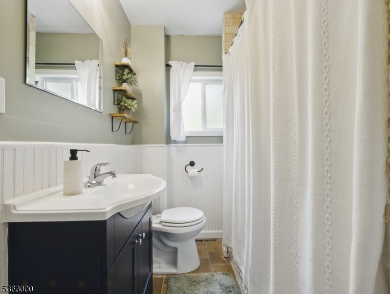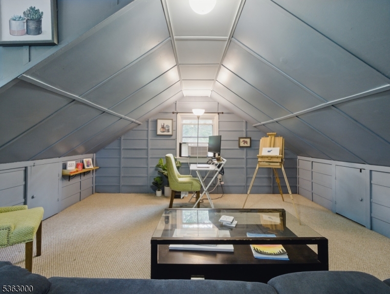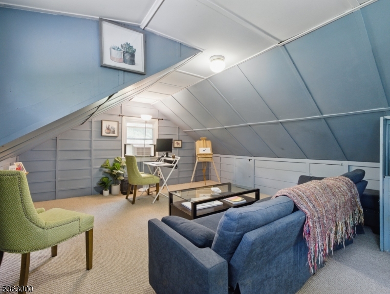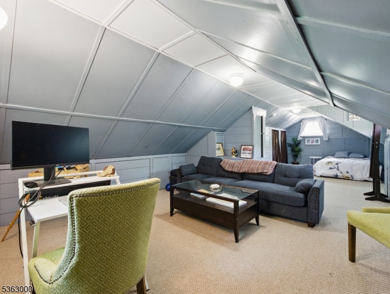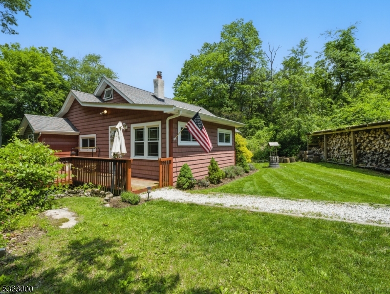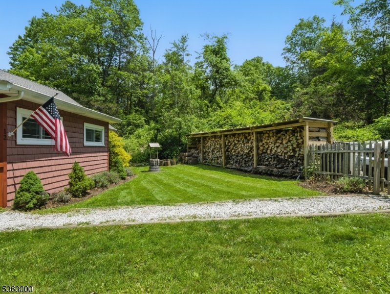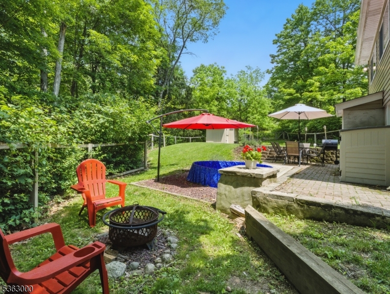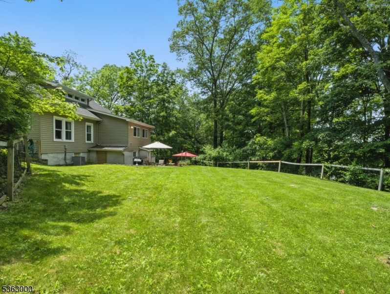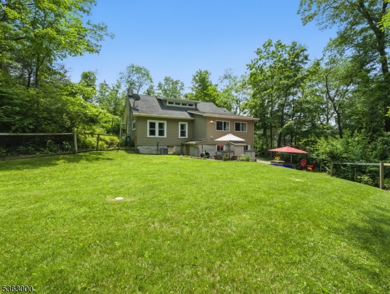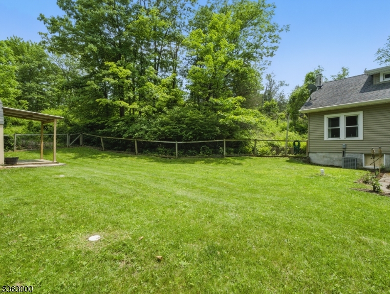12 Afterglow Rd | Sparta Twp.
Nestled near tranquil Sunset Lake, this peaceful haven offers the perfect blend of natural beauty and everyday convenience while still being close to local shops, restaurants, and community amenities. Inside, you'll be welcomed by a spacious mudroom with plenty of built-in storage perfect for keeping things tidy and organized. The bright and airy eat-in kitchen features crisp white cabinetry, stainless steel appliances, and ample space for a center island and breakfast nook ideal for casual meals or entertaining. Oversized windows bathe the space in natural light and offer relaxing views of the surrounding nature. The cozy living room centers around a wood-burning stove with a rustic, distressed wood mantle creating a warm and inviting space for gathering. Laminate flooring flows throughout the first floor, leading to a plush-carpeted den that's perfect for a home office, playroom, or media space. Two generously sized bedrooms are conveniently located on the main level, along with a full laundry area. Upstairs, a spacious third bedroom offers added privacy and flexibility. Step outside into your fully fenced backyard oasis, where you'll find a paver patio for entertaining, a fire pit for chilly evenings, and a double shed for extra storage. A galvanized stock tank has been cleverly converted into a dip pool offering a fun and low-maintenance way to cool off. A large wood shed stands fully stocked, ready to keep you cozy through the seasons. GSMLS 3968312
Directions to property: Glen Rd to Sunset Lakes Rd to Afterglow Rd
