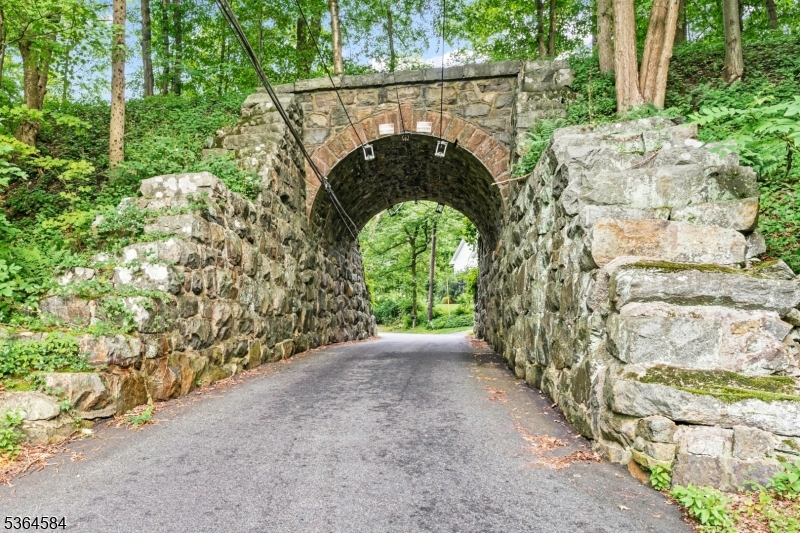12 Hayward Rd | Sparta Twp.
Don't miss this gracious CHC with 3 graciously sized living spaces on the main level (offering possible dedicated home office on first floor or future suite living space on the main living level). Hardwood floors on both living levels. Recent updates include oil fired HWBB boiler (2023) and hot water keeper (2022/2023), new hall bath, built in closet systems in both primary suite closets, entry hall closet, and one BR closet as shown. One BR closet is rough plumbed for laundry. Recent kitchen freshening (2022-2023) including new appliances. Cedar siding on the exterior with brick accents on front. Automatic garage door opener on one garage bay. Great closets and storage throughout. High basement ceiling (suitable for future full ceiling height finished space) with upgraded electrical circuits in workshop area. 40 year roof new in 2016. Don't miss HUGE laundry room on main level (could be future full bath). Pre-sale septic inspections revealed minor issues which will be remedied by the seller prior to closing. Sellers are flexible on possession date too! Don't miss this great home in the Stonebridge Estates area of town with easy access to Sparta Town Centre just 2 miles away to the west, and Oak Ridge stores and services just 5 miles away to the east so a great commuter location via Rt 15 or 23. The Ogden Mine RR Trail entry is just a few doors away offering easy access to the Mahlon Dickerson Reservation for hikers, runners, mountain bike trials, bird watching, + more. GSMLS 3969209
Directions to property: From Sparta Town Centre, take Glen Rd to Milton to 1st R on Hayward. From Oak Ridge, take Ridge Rd


