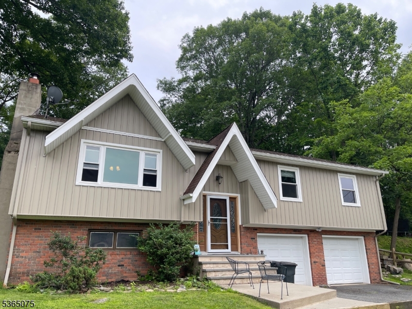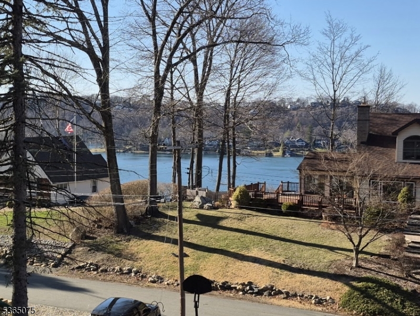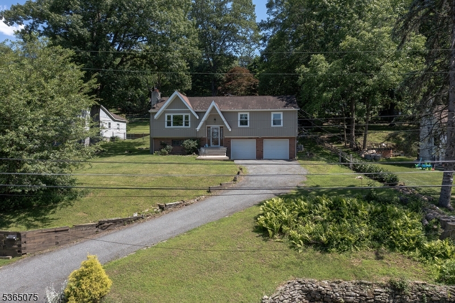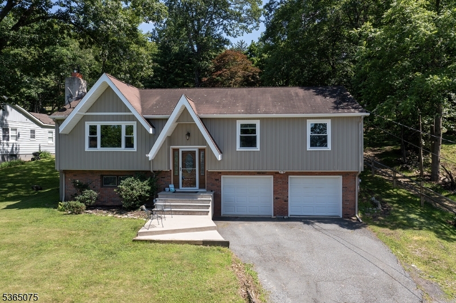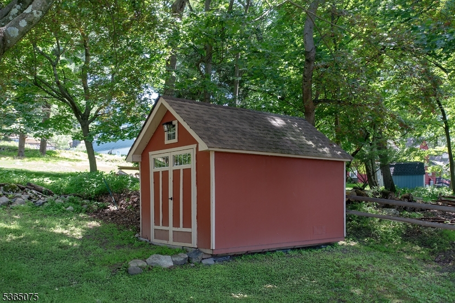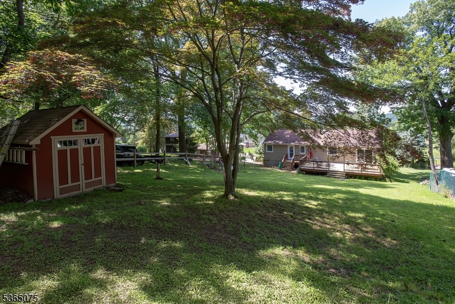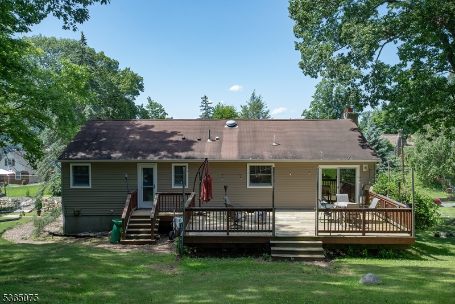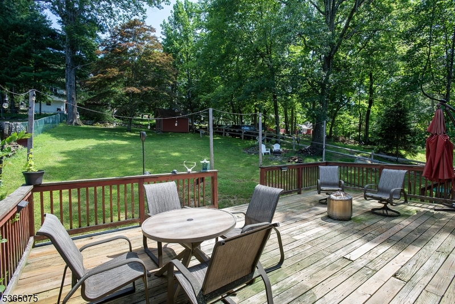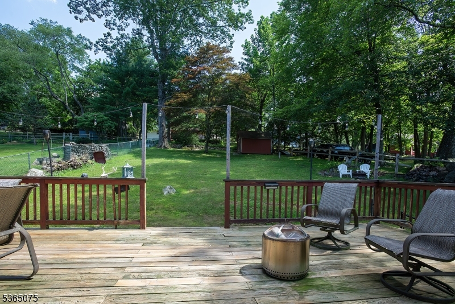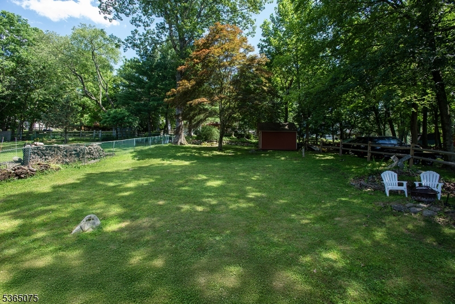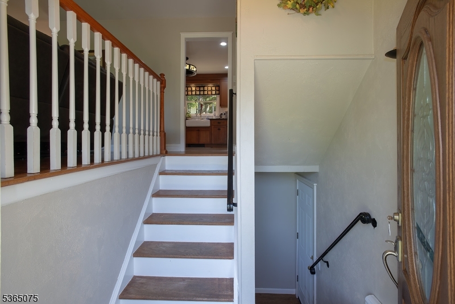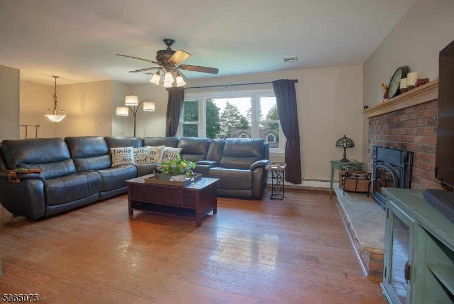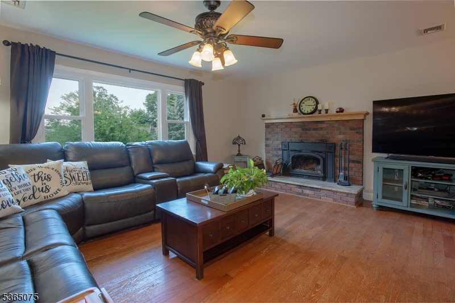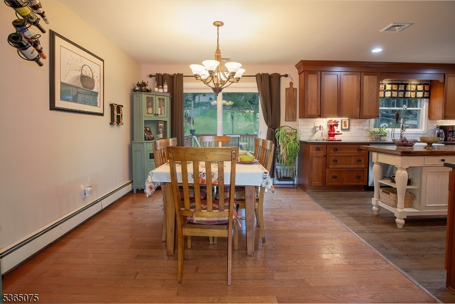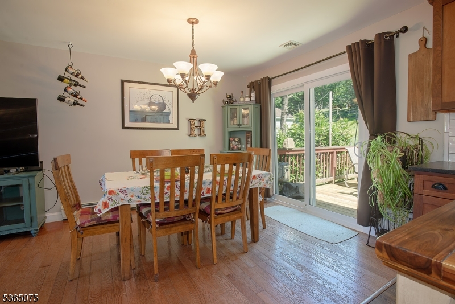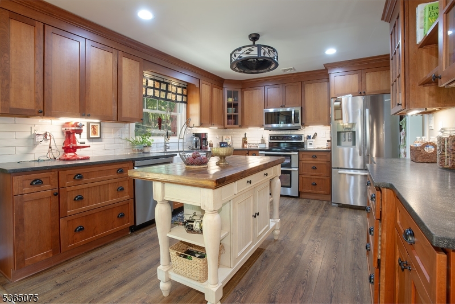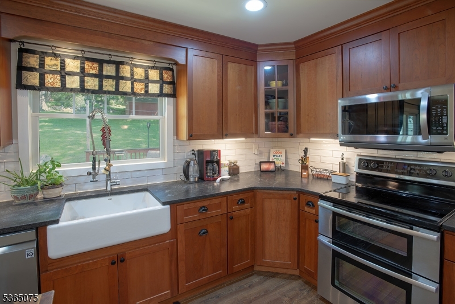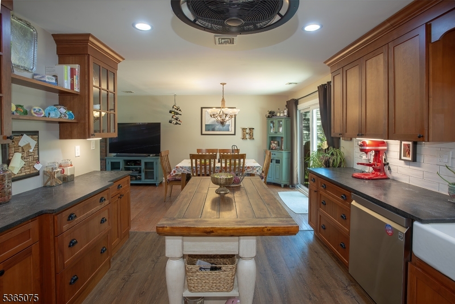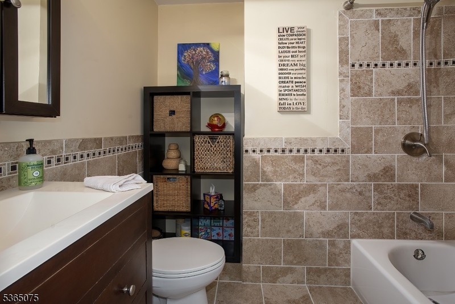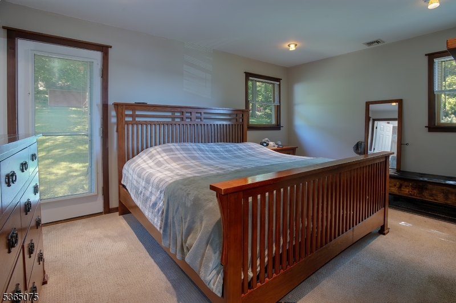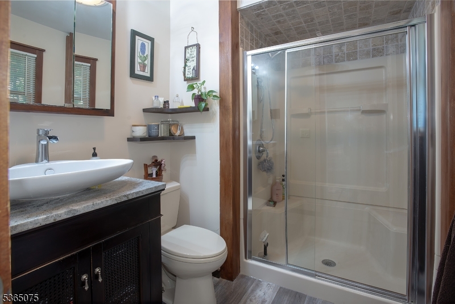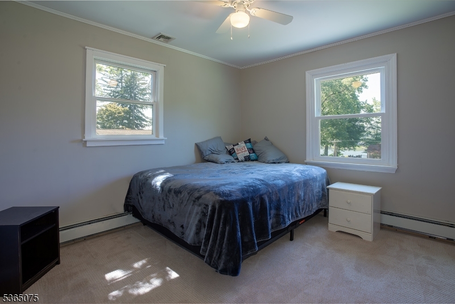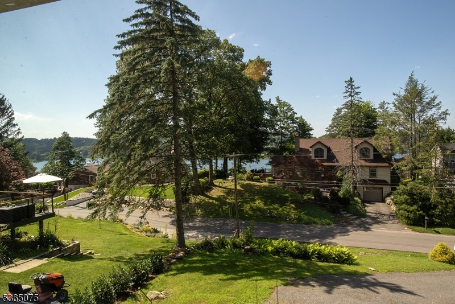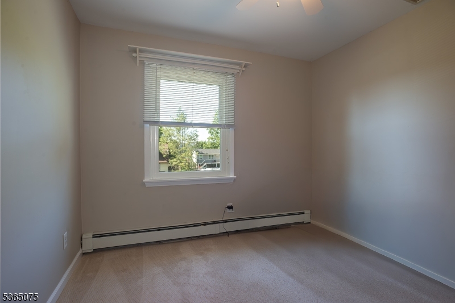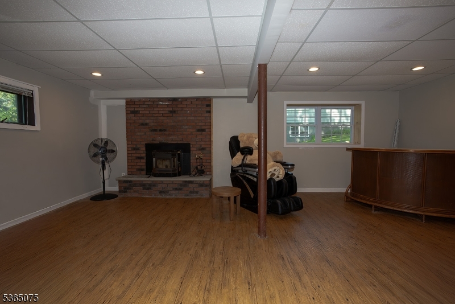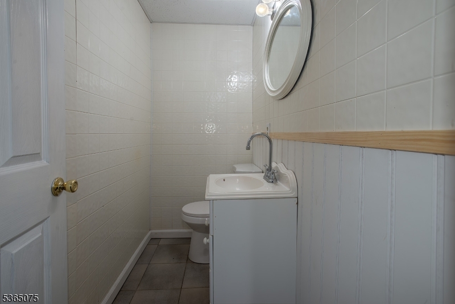126 Hilltop Trl | Sparta Twp.
Welcome to this beautiful 3-bedroom home located in Sparta's sought-after Lake Mohawk community! Enjoy lake views from the front of the home and the charm of lake-style living year-round. This home sits on a 4-bedroom septic system, offering potential for future expansion. The spacious open-concept first floor features a bright and inviting living area with a cozy Vermont Castings wood-burning insert perfect for chilly evenings. The kitchen has been tastefully updated with modern finishes, ideal for cooking and entertaining. Step outside to the rear deck, a great spot for relaxing or summer gatherings. The property also features a 2-car garage and off-street parking for added convenience. Recently converted to natural gas, the home includes a high-efficiency furnace, adding comfort and energy savings. Located just moments from the lake, beaches, boardwalk, shops, and dining, this home offers a rare blend of comfort, charm, and lifestyle in Lake Mohawk. Don't miss it! Lake Mohawk Appl Fee $5500 + 1% for every $ over $550K GSMLS 3969494
Directions to property: Hilltop Trl Lake Mohawk
