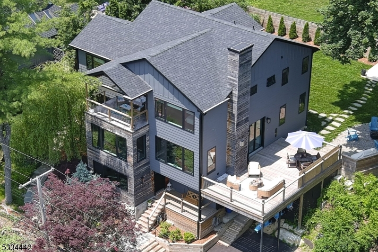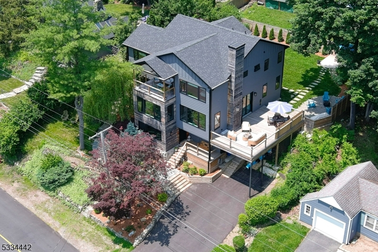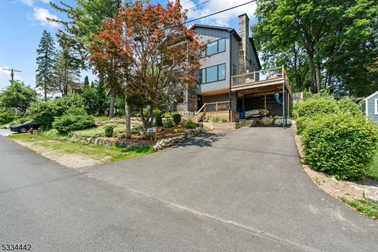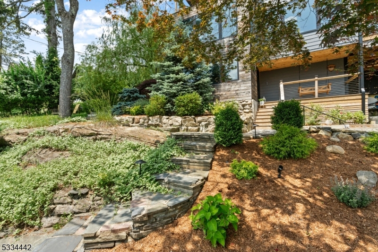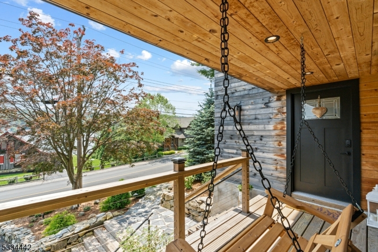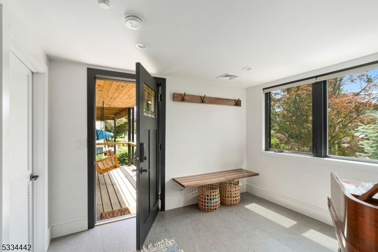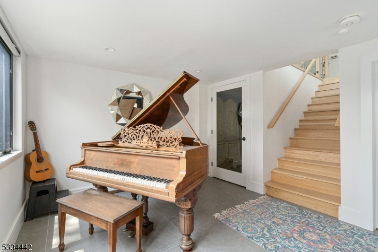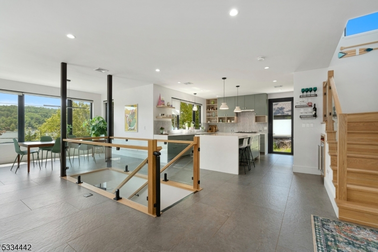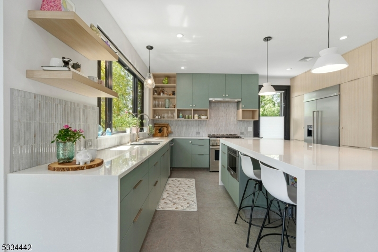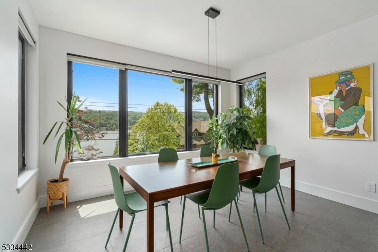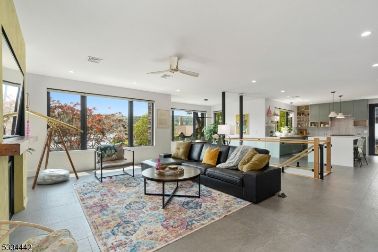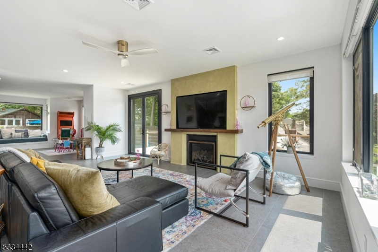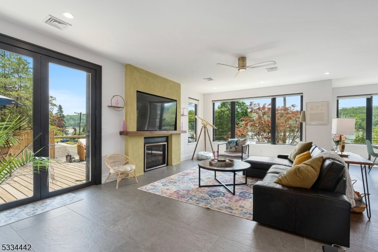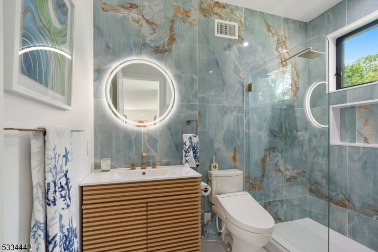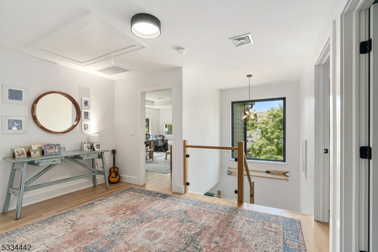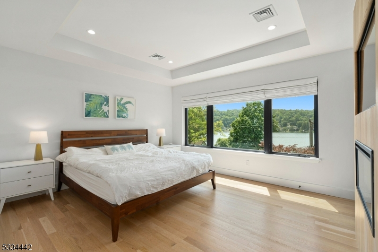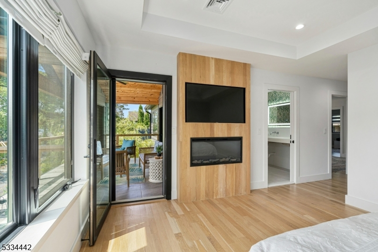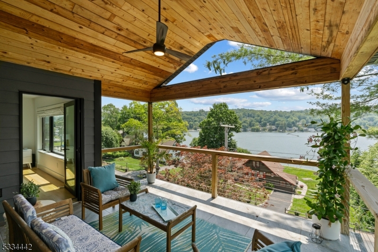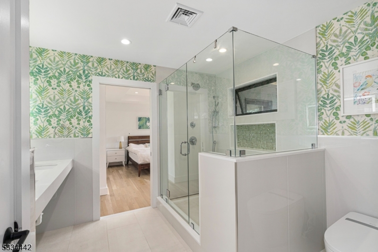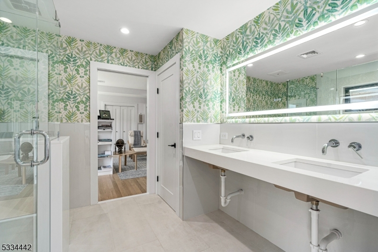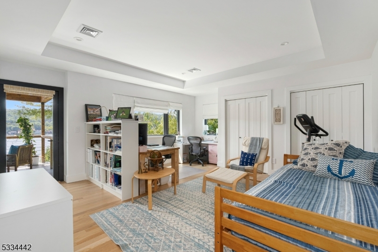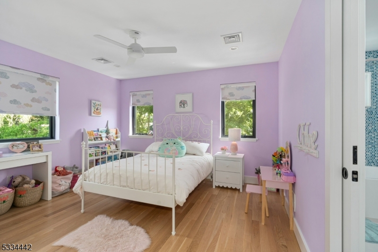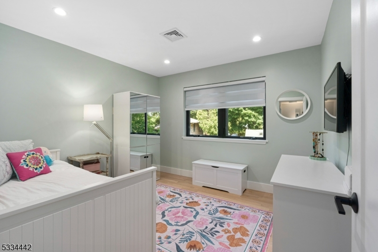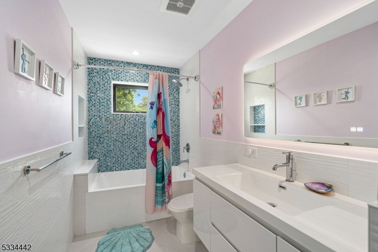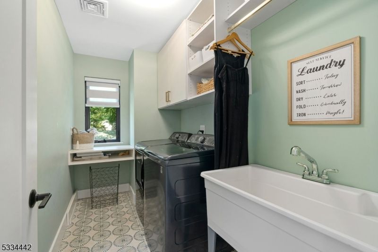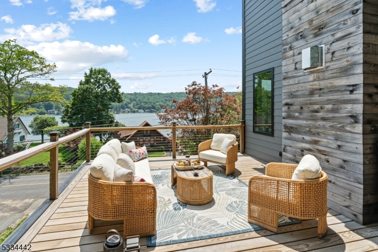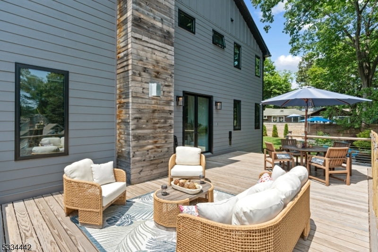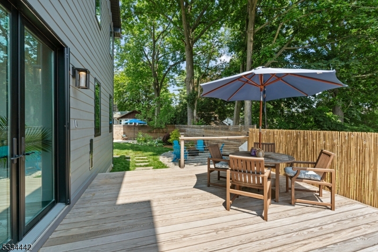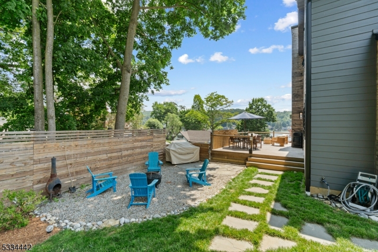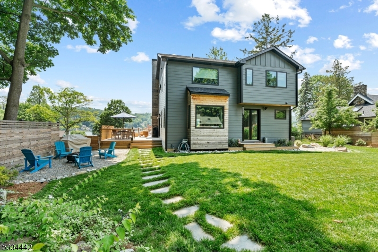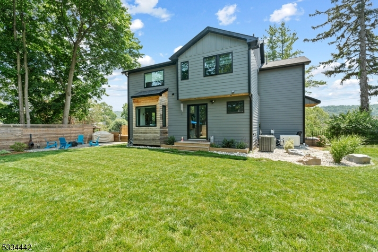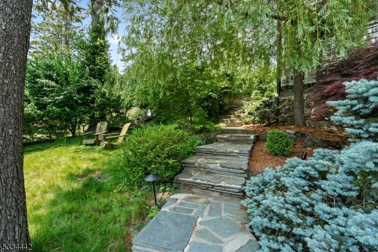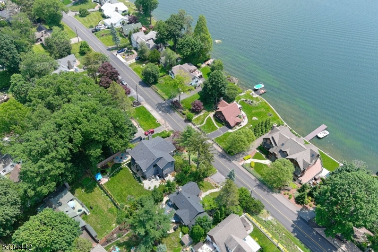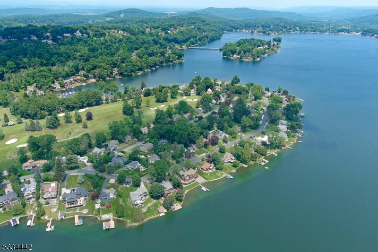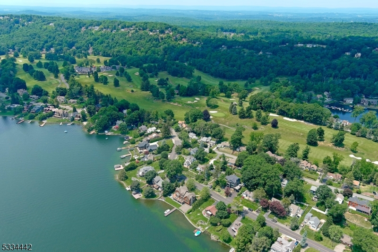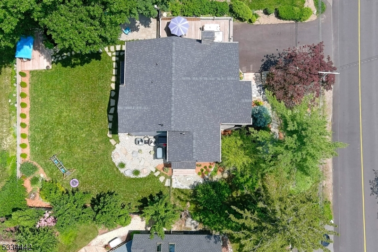435 W Shore Trl | Sparta Twp.
Experience lake living at its finest! Located behind the gates and just minutes away from Lake Mohawk Plaza, this stunning custom home underwent a complete remodel in 2023, showcasing top-quality construction and exceptional attention to detail. A visit is essential to appreciate its beauty. As you approach, you'll notice the professionally manicured entrance that leads to a welcoming front porch and foyer, which then opens up to the main level. The main floor features a beautiful chef's kitchen equipped with stainless steel appliances, including a built-in wine and beverage fridge, as well as a four-sided waterfall quartz countertop. The open-concept great room features a charming direct-vent gas fireplace and a large walkout deck that overlooks the lake, making it perfect for entertaining. Additionally, the first floor includes a spacious multipurpose room, a formal dining room, and a full bathroom.On the second level, you will find the master suite, the ultimate retreat, featuring a built-in electric fireplace and a covered deck that offers picturesque lake views. This floor also includes three additional spacious bedrooms, two full bathrooms, and a laundry room.A few highlights of the upgrades include a new septic system, furnace, roof, combi water heater, air conditioning system, radiant hot water floor heating system, and a whole-home generator. A complete list of upgrades can be found in the media section.Town verified 3-bedroom septic. GSMLS 3970132
Directions to property: White Deer Plaza to # 435 W Shore Trail
