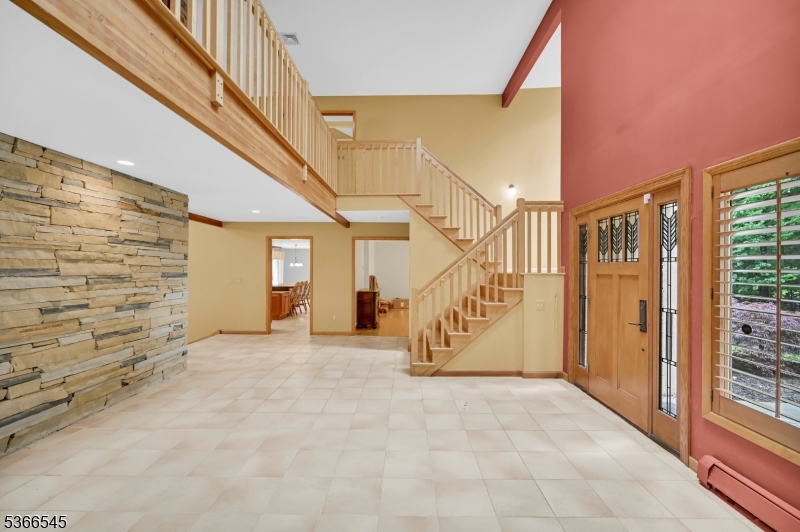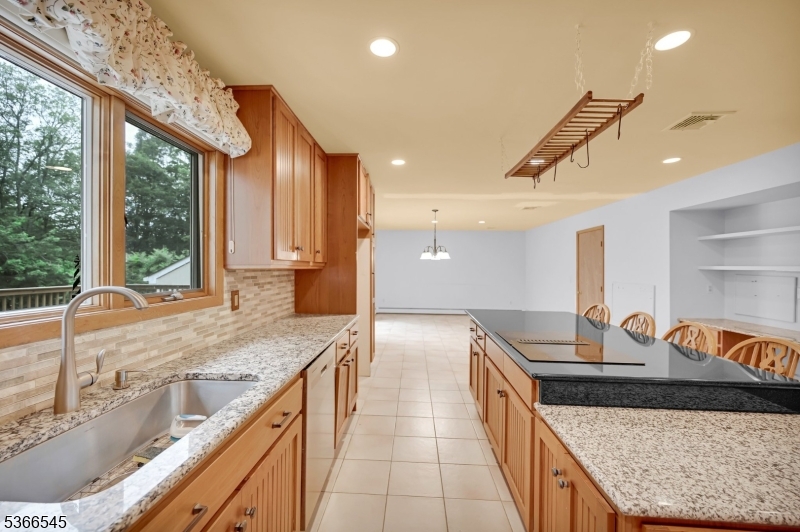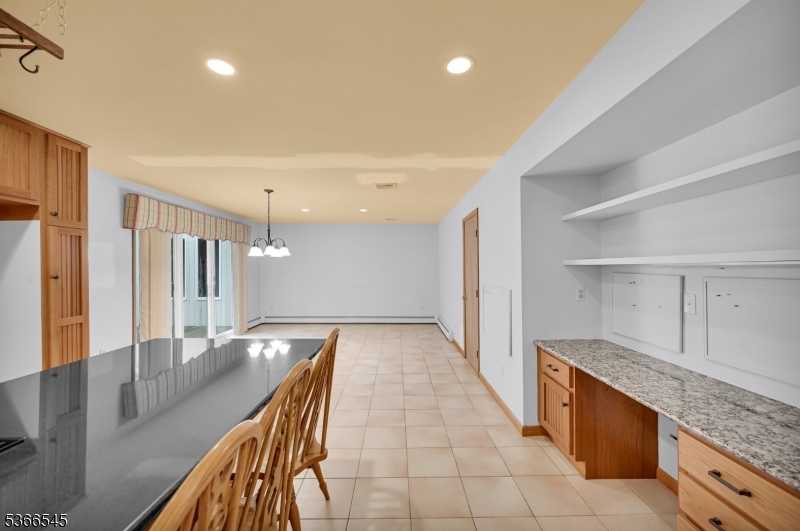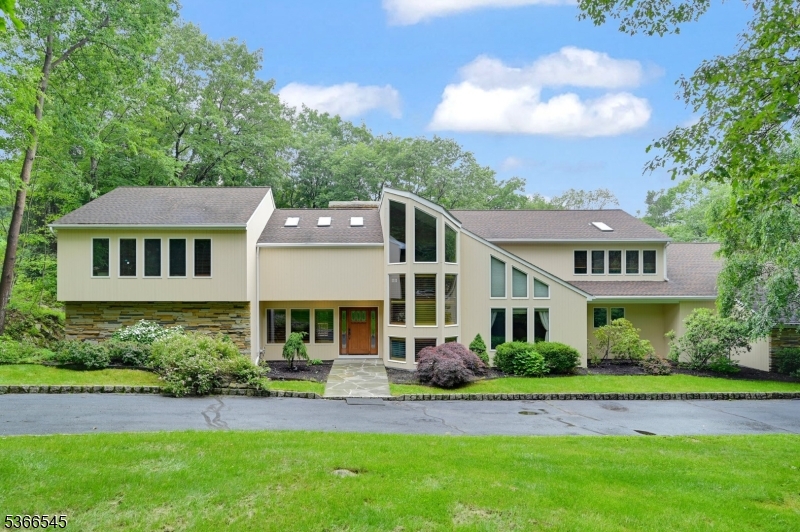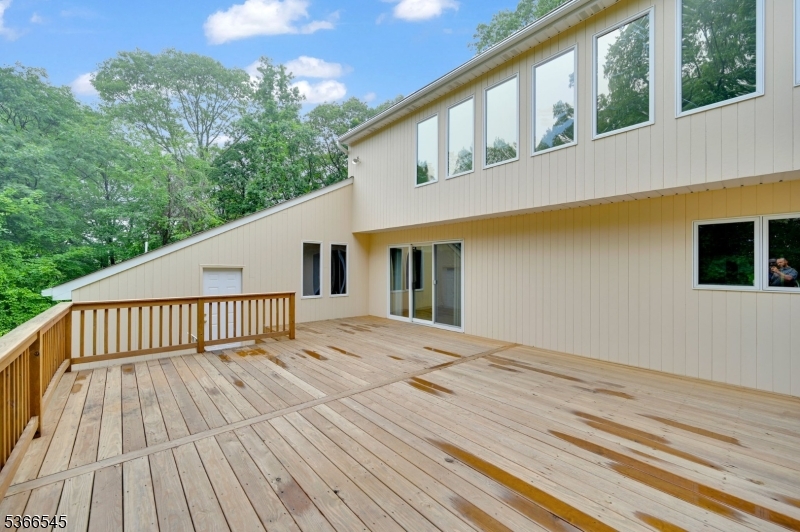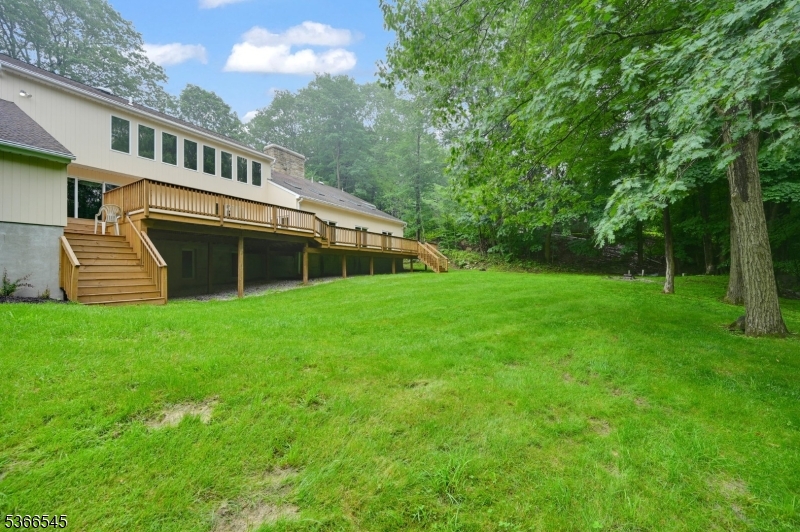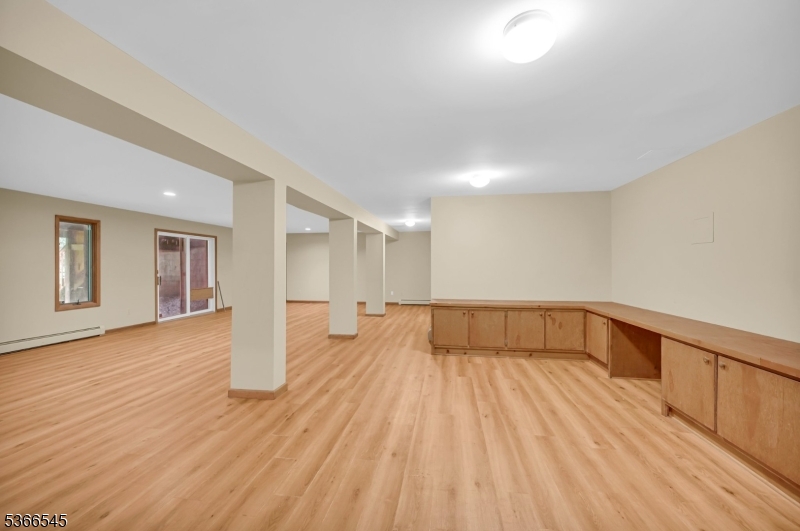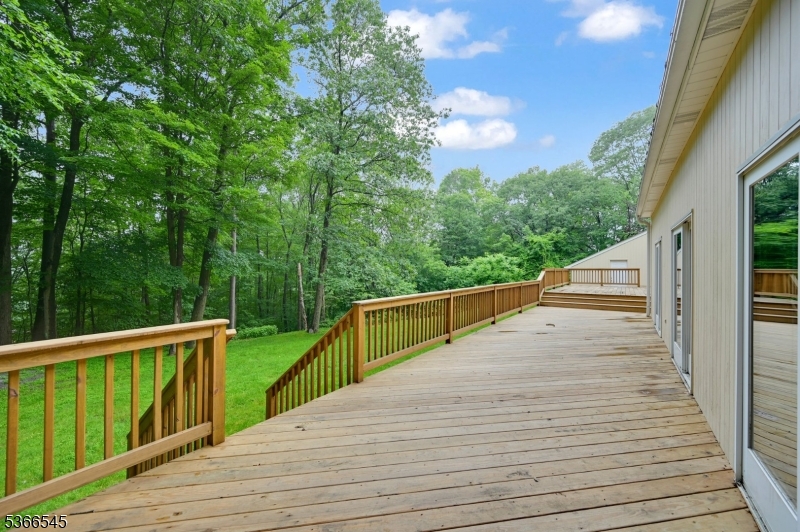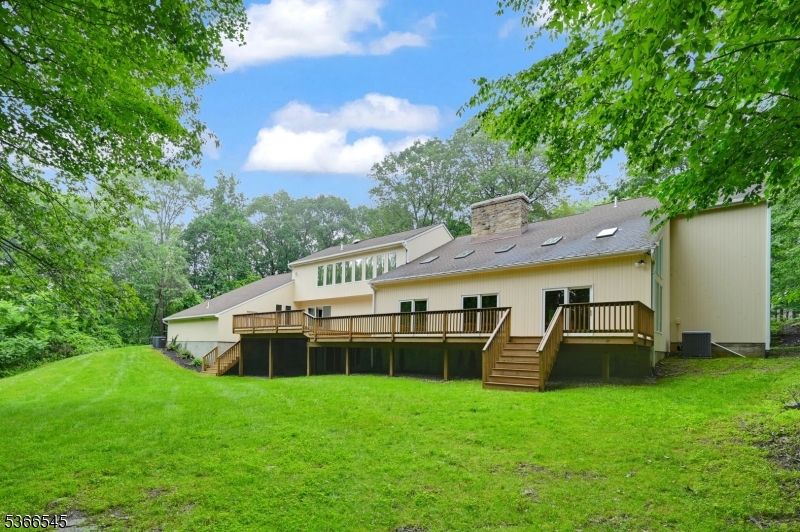86 Underrock Rd | Sparta Twp.
Welcome to the highly sought-after Sunset Lakes community, where refined living meets everyday comfort. This contemporary colonial offers over 5,000 sq ft of thoughtfully designed space, beginning with a circular driveway and 3-car garage that set a distinguished tone. Inside, a two-story foyer with soaring ceilings and expansive windows creates an airy, open flow.The living room showcases a floor-to-ceiling Catskill stone fireplace and sliders to an oversized deck spanning the entire length of the home ? perfect for indoor-outdoor living and entertaining. The chef-inspired kitchen features granite countertops, a tiled backsplash, a center island, and a sun-filled dining nook, with easy access to the formal dining room and large laundry/mudroom. A private main-level bedroom, full bath, and cozy den offer a great setup for an in-law or au pair suite. Upstairs, the primary retreat boasts two walk-in closets and a handicap-accessible bath with double vanities and oversized shower. Two additional bedrooms and a full bath complete the second floor. The finished walkout basement provides endless flexibility ? from recreation to a home gym or guest space. Set in one of the area?s most desirable neighborhoods, this home combines style, space, and serenity with Sunset Lakes living at your doorstep. GSMLS 3970870
Directions to property: Woodport Rd to Glen Rd to Underrock Rd

