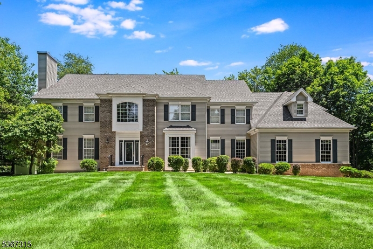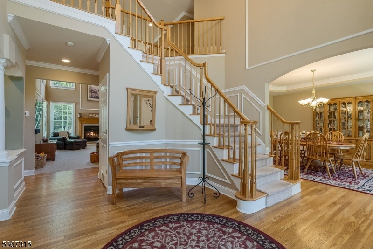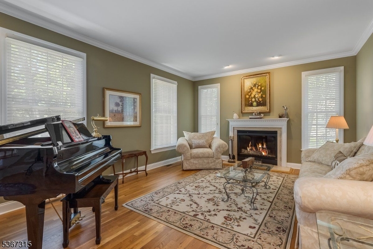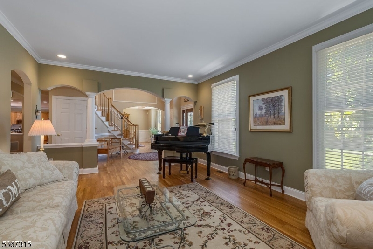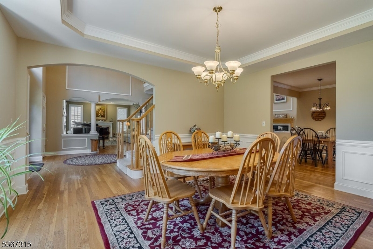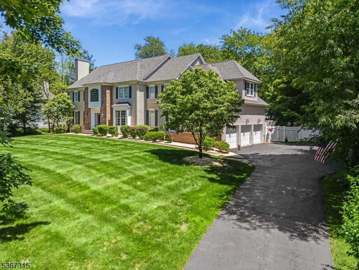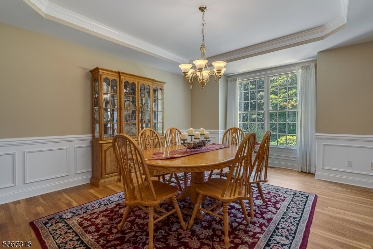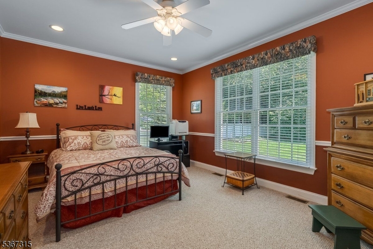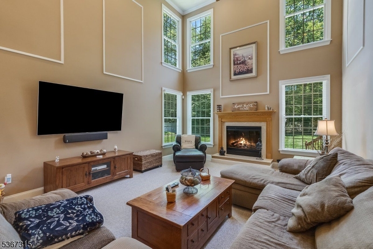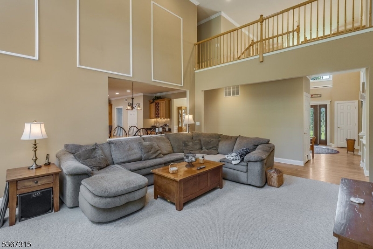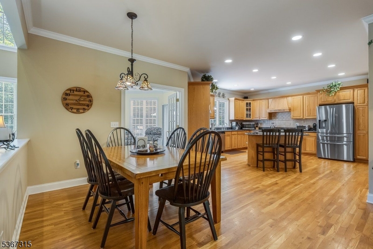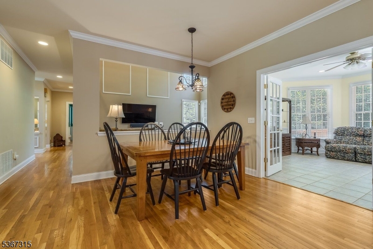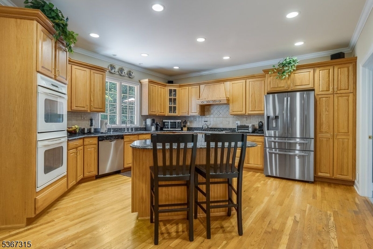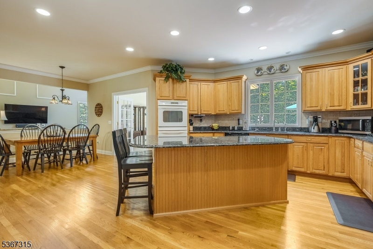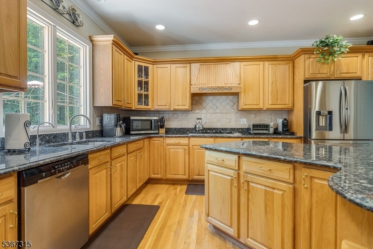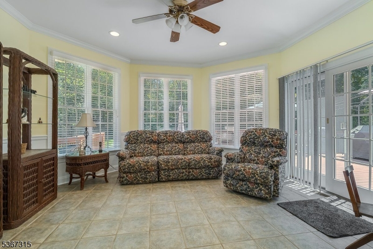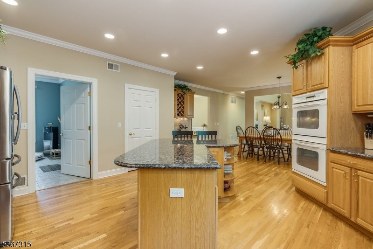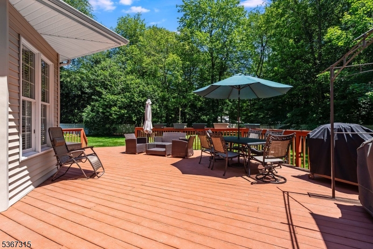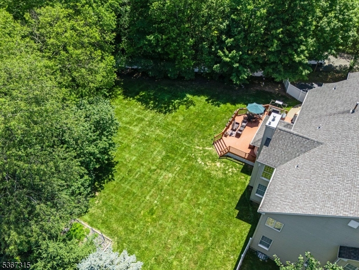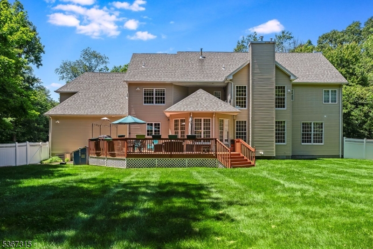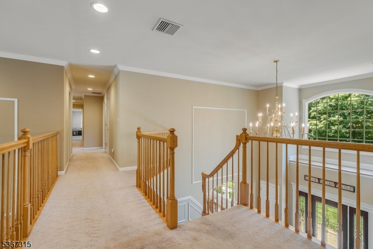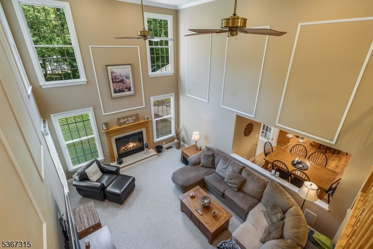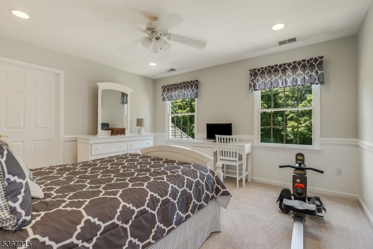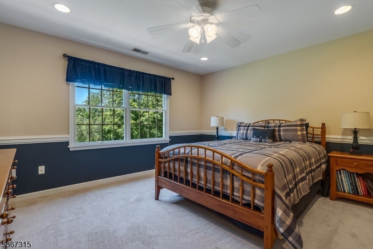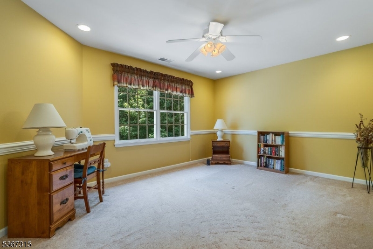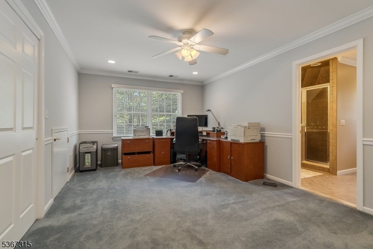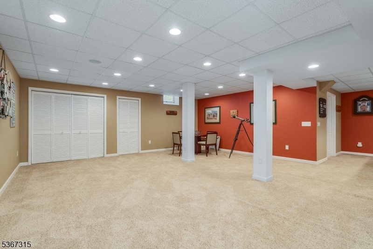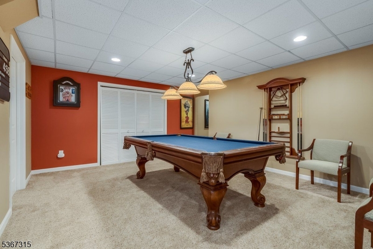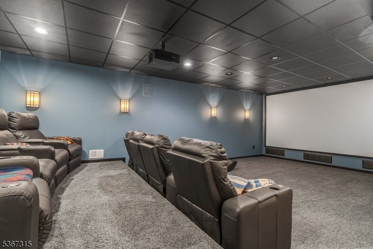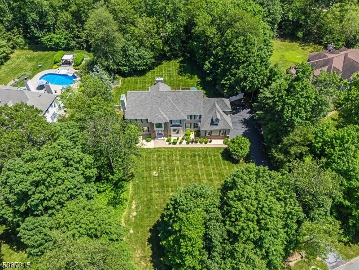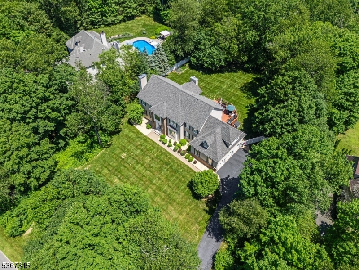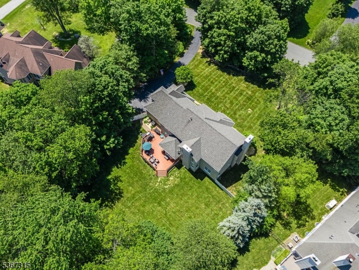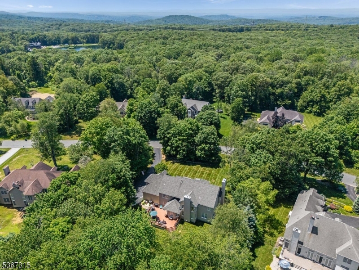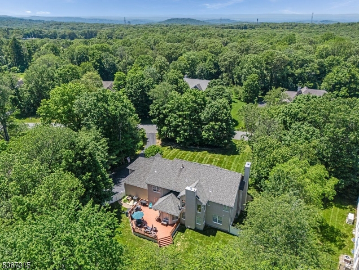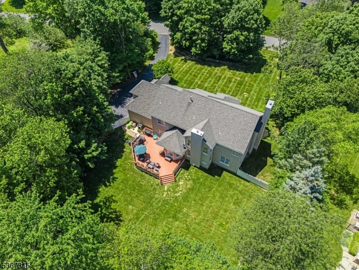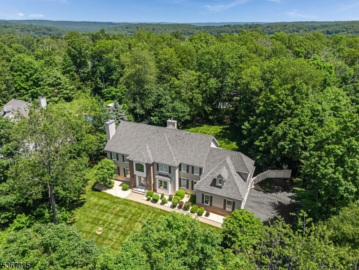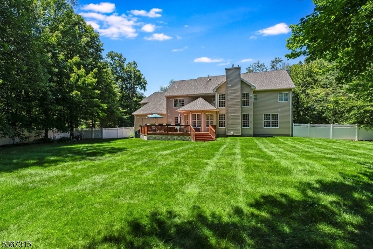3 Mackenzie Ct | Sparta Twp.
Premier Colonial on Coveted Cul-de-Sac. Look no further this exceptional Colonial is nestled on one of the most sought-after cul-de-sacs in the desirable Stone Rows neighborhood. From the moment you enter the expansive foyer, you'll feel the warmth & elegance that define this stunning home. To the right, the formal living room welcomes guests with a cozy gas fireplace, while the spacious dining room to the left sets the stage for memorable gatherings. Hardwood floors flow throughout the main living area, enhancing the home's refined character. The heart of the home is the two-story family room with its soaring ceilings and second fireplace, seamlessly connecting to the well-appointed kitchen featuring a center island, ample cabinetry, generous counter space, & a separate breakfast area. Adjacent to the kitchen, enjoy the SunRm overlooking the yard, a full bath & mudroom w/ garage access. A flexible office or bedroom and a convenient half bath round out the main level. Upstairs, a wide hallway leads to the luxurious owner's suite complete with walk-in closets, a spacious bathroom, and a jetted soaking tub. 3 additional well-sized BR's & another stunning full bathroom share this level, along with a bonus room that includes second-floor laundry & a private en-suite full bath perfect for guests. The finished bsmt offers incredible versatility w/ a home theater, game room, & recreation area, ideal for entertaining or relaxing. GSMLS 3971589
Directions to property: Glen Road to Hidden Glen to Mackenzie
