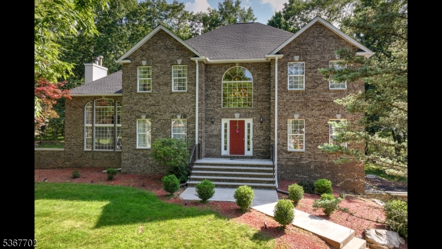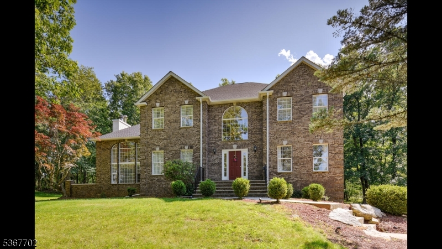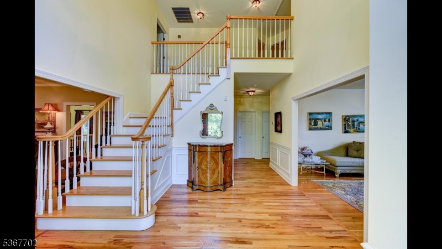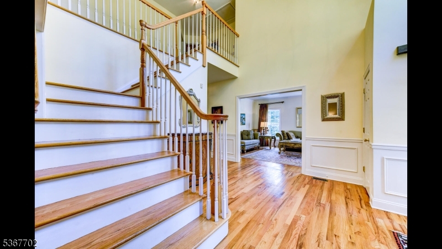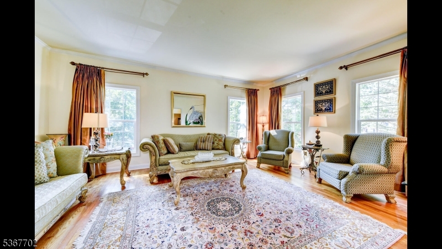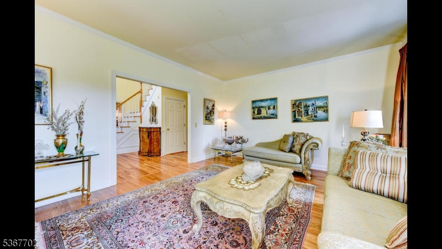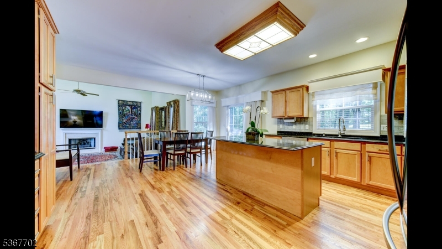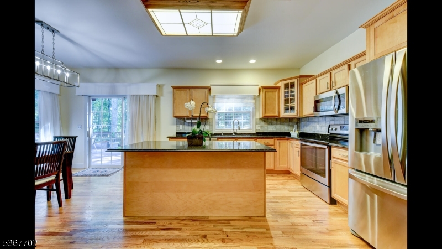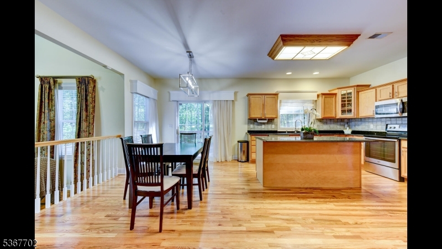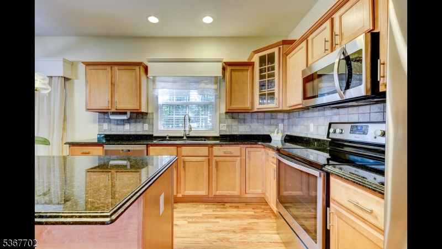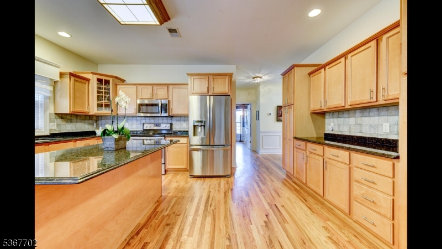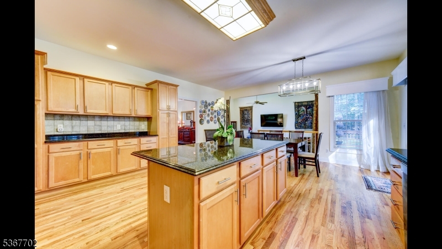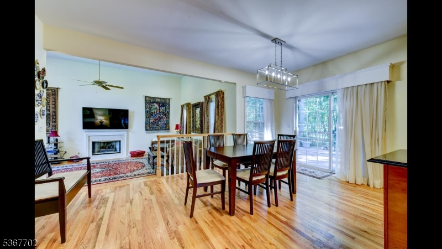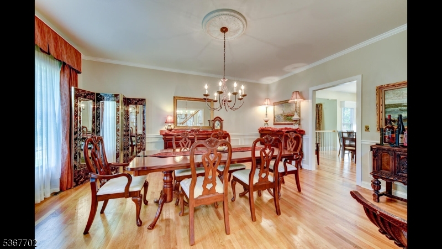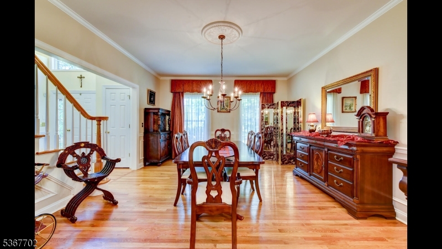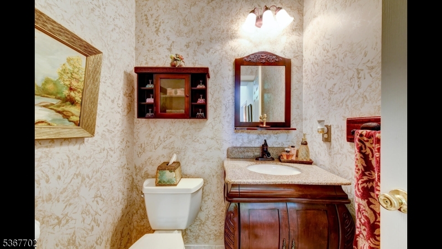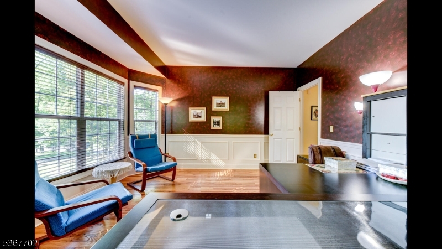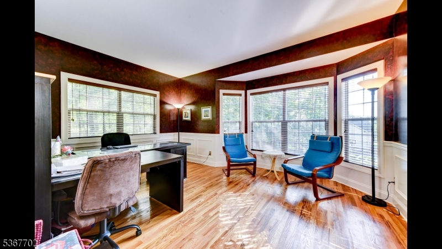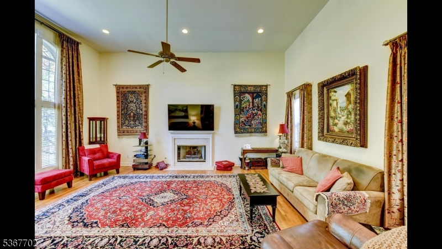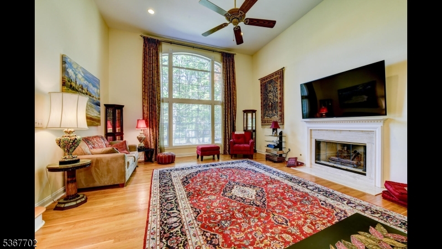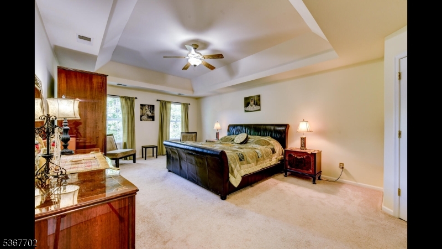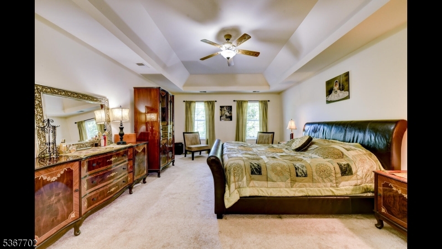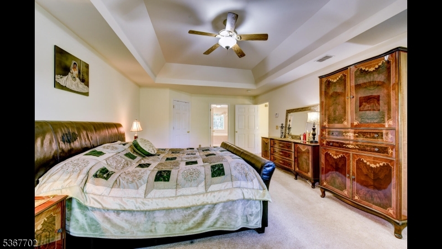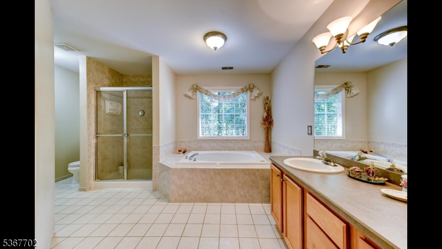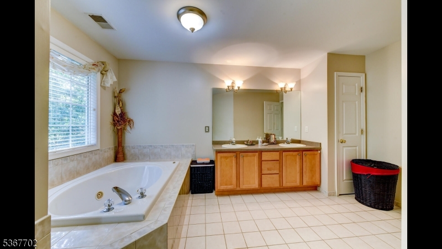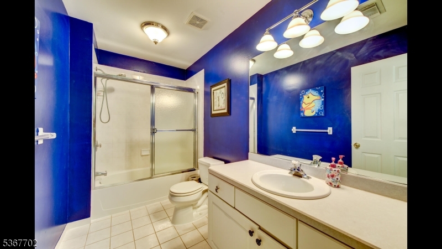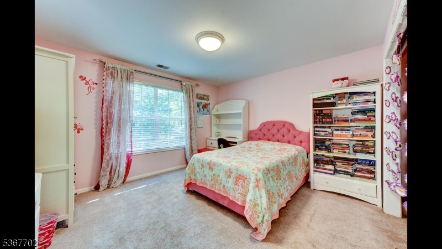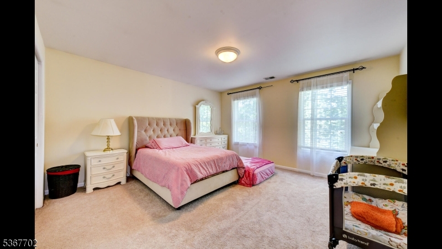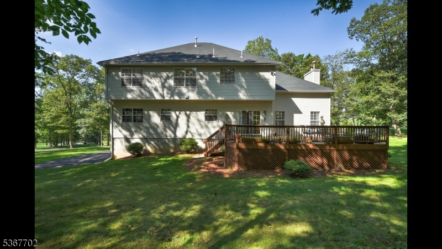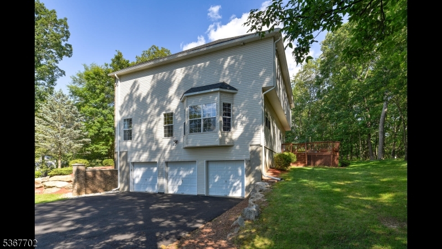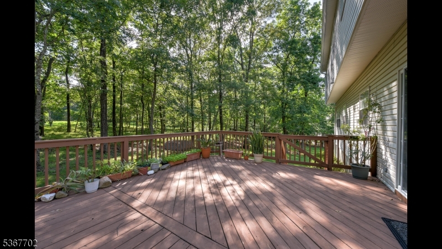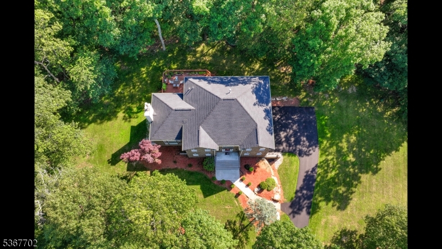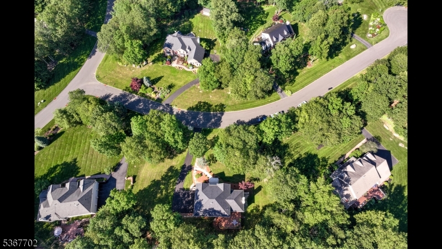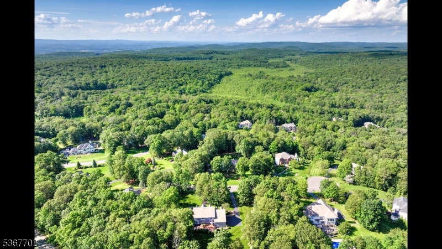4 Lindsay Ln | Sparta Twp.
Beautiful, stately brick front Colonial Home in Glen View Forest neighborhood on 1.3 acres professionally landscape property. The 2 Story Foyer with Custom Moldings and Hardwood Floors lead into a large Dining room and Living room. The Gourmet Kitchen has Stainless Steel appliance, Granite Countertop and Backsplash. Sliders to large Deck, overlooking private back yard. Family room with Cathedral Ceiling Custom Build Windows and Gas Fireplace. The first floor offers a Private Office. The Primary bedroom features Tray ceiling, large Walk-in Closet and a beautiful bath with Jacuzzi Tub and step-in shower. Three additional oversized sized Bedrooms and full bath. Finished Basement, as exercise room or game room and full bath. Three car garage and lots of storage on the lower level. Pride of ownership. Many new improvements Include: New Roof, New Furnace, New Driveway, Hot Water Heater, Water Softener, and NEW AC UNIT! GSMLS 3972101
Directions to property: Woodport Rd to E Mountain Rd to Glen Rd to Edison Rd to R Dorothy to R Lindsay #4
