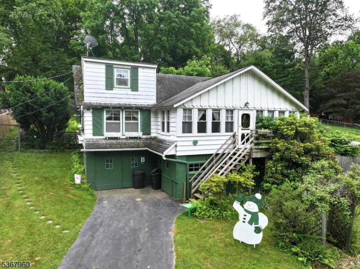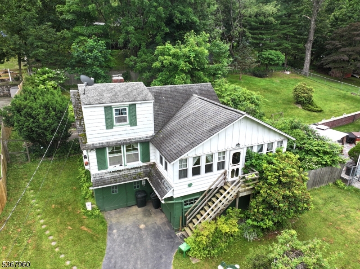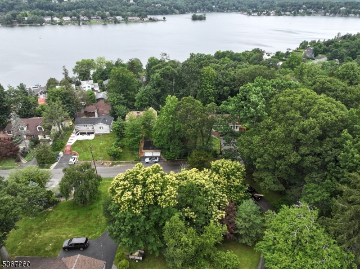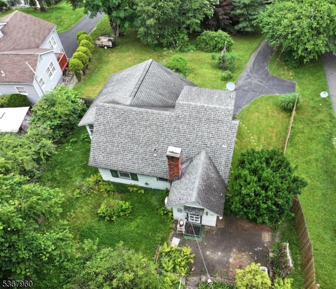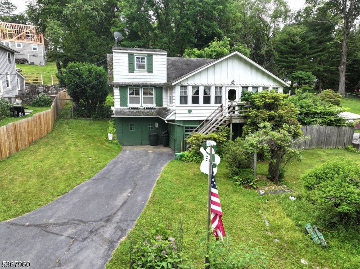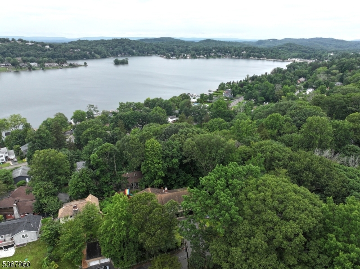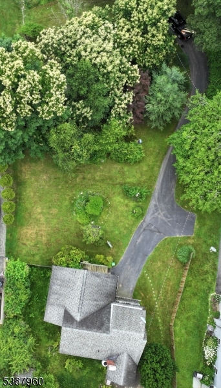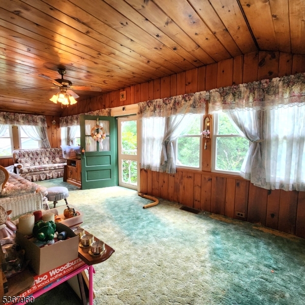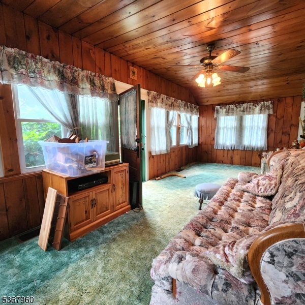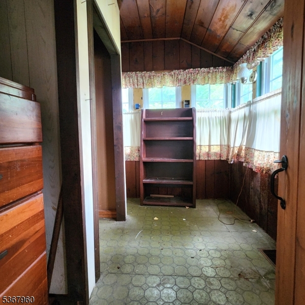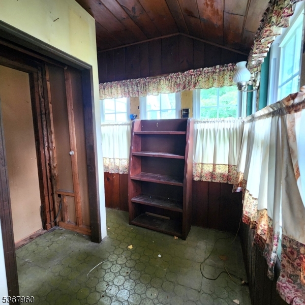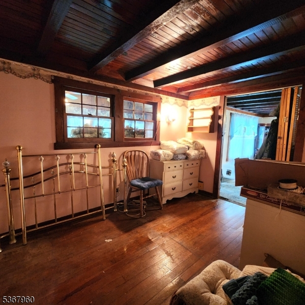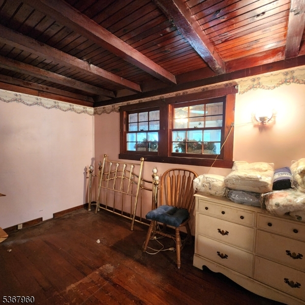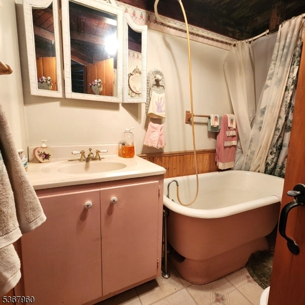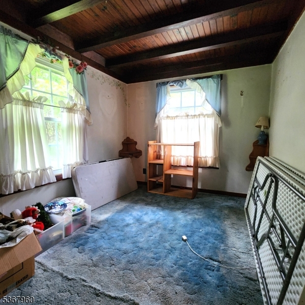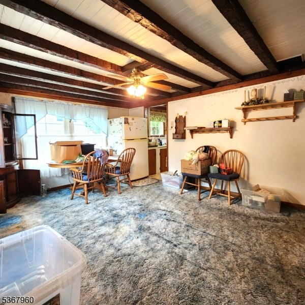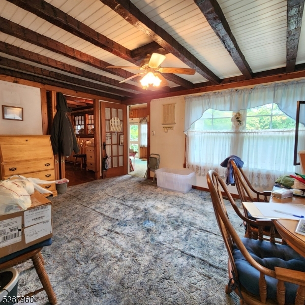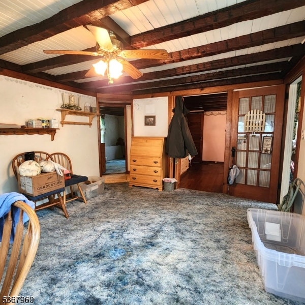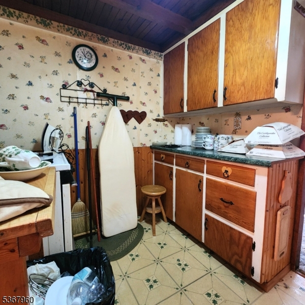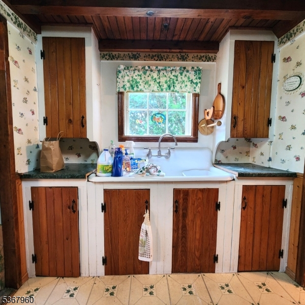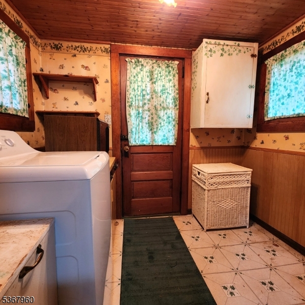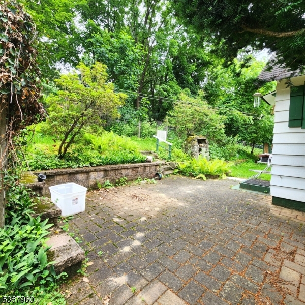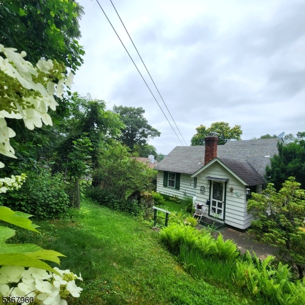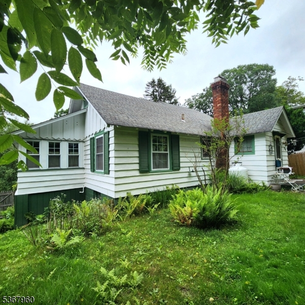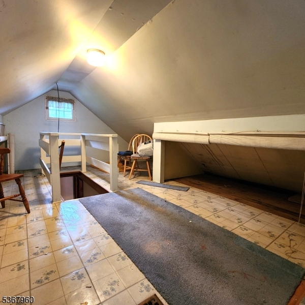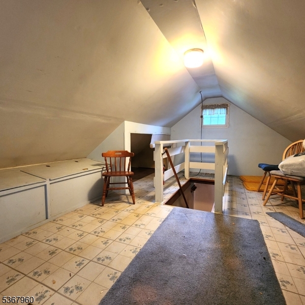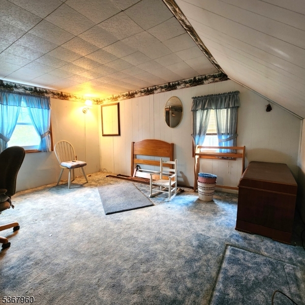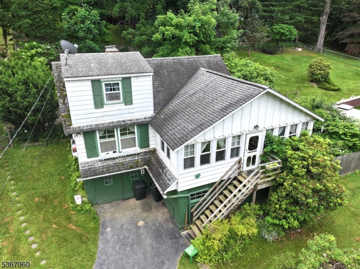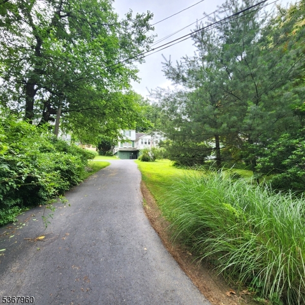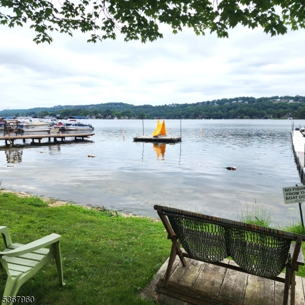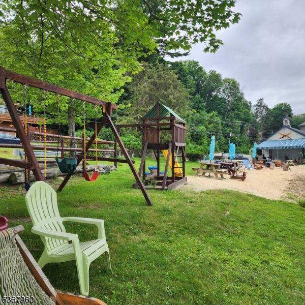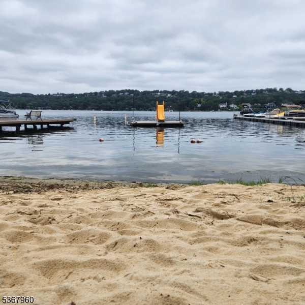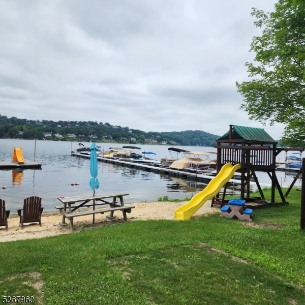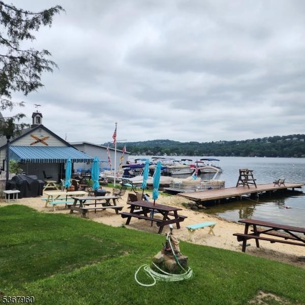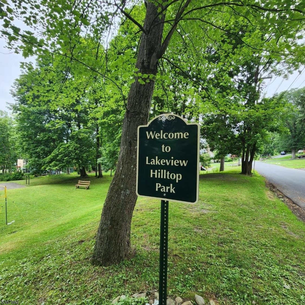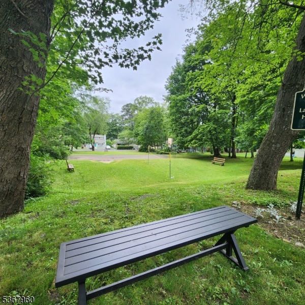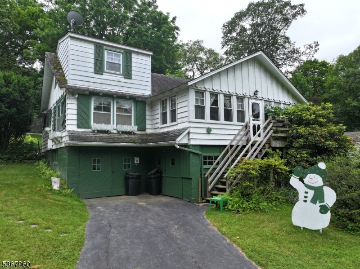118 Hilltop Trl | Sparta Twp.
Charming LAKESTYLE home in LAKE MOHAWK! Step into TIMELESS CHARACTER & CHARM with this 2"3 bedroom lakestyle home in the desirable LAKE MOHAWK community. Nestled near BEACH #3, the MARINA, & LAKEVIEW HILLTOP PARK, this UNIQUE property is just MINUTES from the ICONIC Lake Mohawk BOARDWALK, offering BOUTIQUE SHOPPING, RESTAURANTS, & year-round activities. Inside, ORIGINAL features abound from EXPOSED WOOD BEAMS & BEADBOARD ceilings to TONGUE-AND-GROOVE wood walls & CLASSIC wood doors. HARDWOOD flooring lies beneath the carpet, waiting to be uncovered & restored. The living room is BATHED IN NATURAL LIGHT with wall-to-wall windows & rich textures that highlight the home's WARM CHARACTER. The VINTAGE kitchen showcases PERIOD WOOD CABINETRY, an ORIGINAL CAST IRON SINK with a wall-mount faucet, and is full of potential. A CHARMING full bath features a CLAWFOOT TUB, and there's a convenient FIRST-FLOOR OFFICE for remote work or study. Upstairs, you'll find a COZY bedroom & a VERSATILE sitting room perfect for guests or a reading nook. The full unfinished basement provides ample STORAGE or WORKSHOP SPACE. The property includes a 1-car garage and RARE PARKING for up to 7 vehicles ideal for entertaining. Enjoy all that Sparta has to offer, including BLUE RIBBON SCHOOLS, a vibrant PUBLIC LIBRARY, SPORTS FIEDS, DINING, and RETAIL options all within a short drive. Don't miss this OPPORTUNITY to own a piece of LAKE MOHAWK history BRIMMING with CHARACTER & POTENTIAL! GSMLS 3972292
Directions to property: Please use GPS
