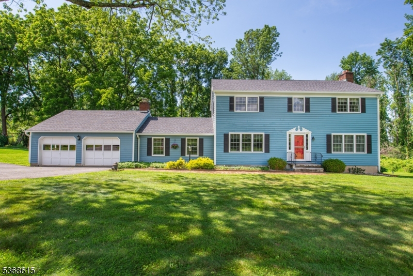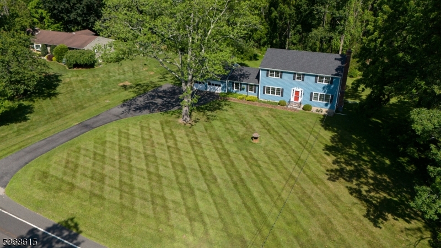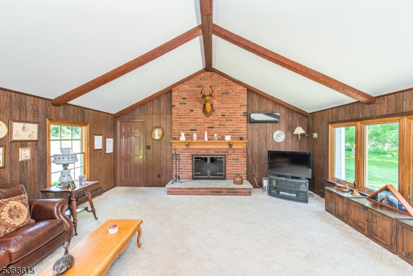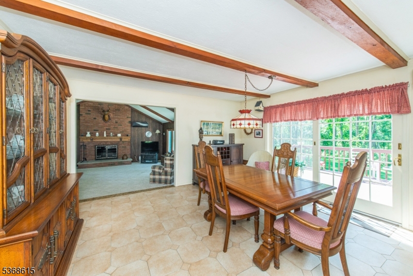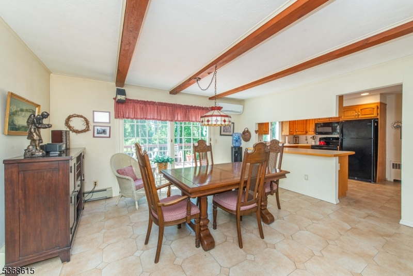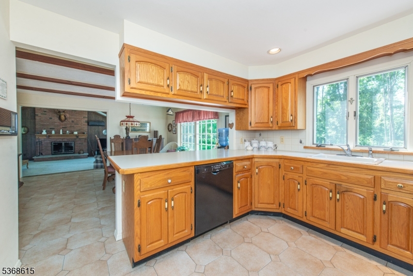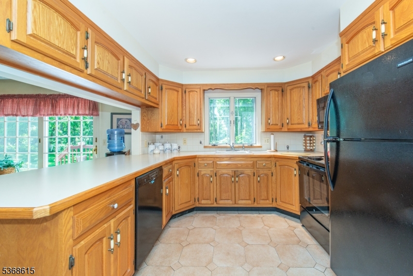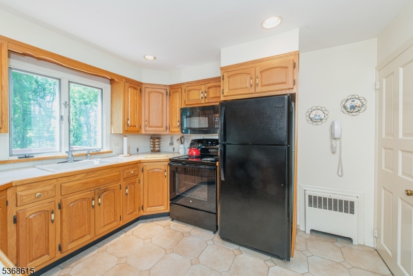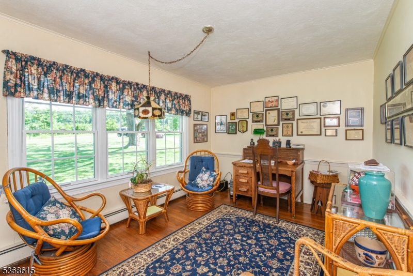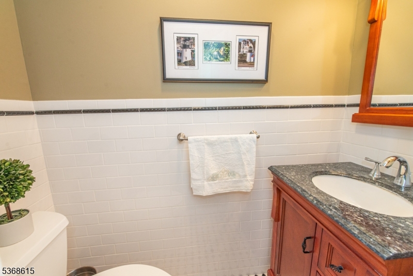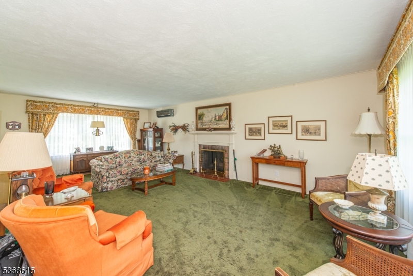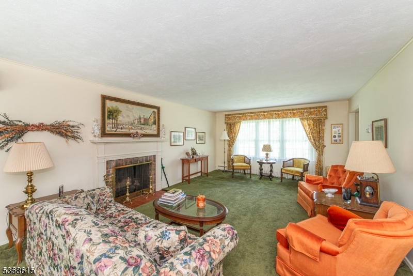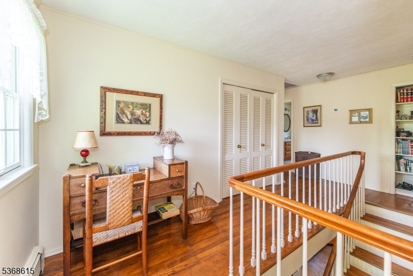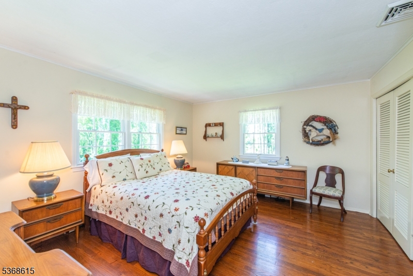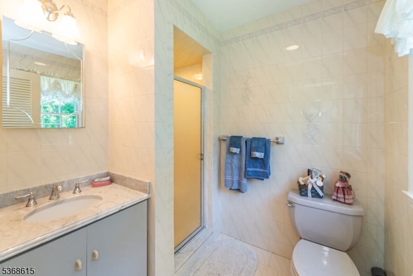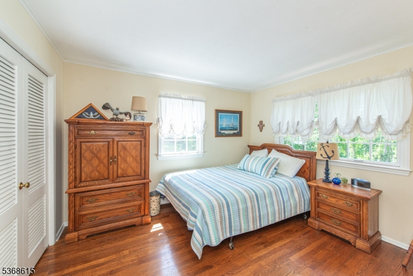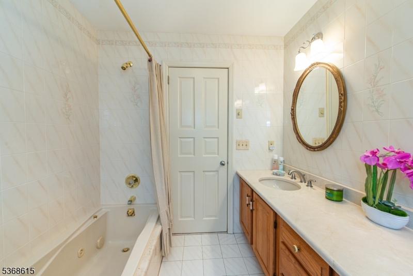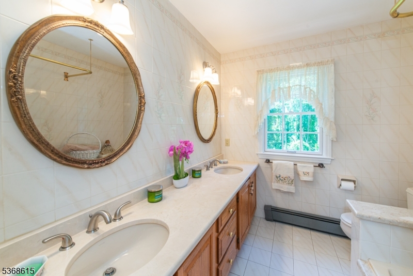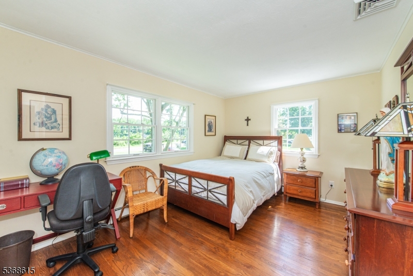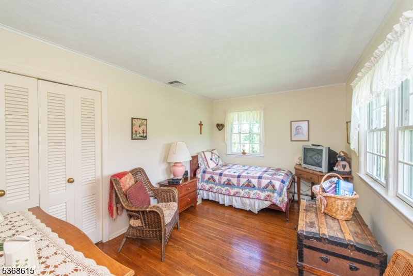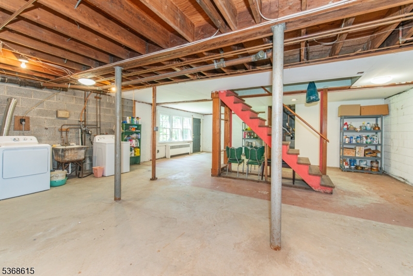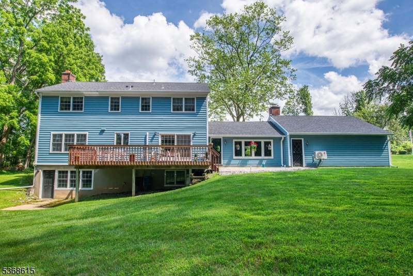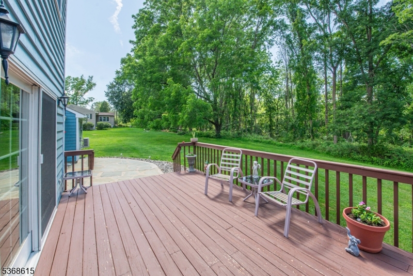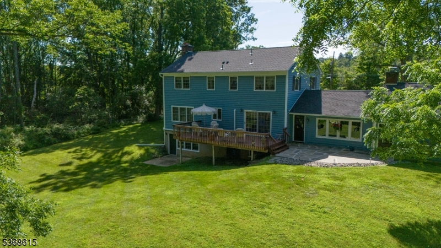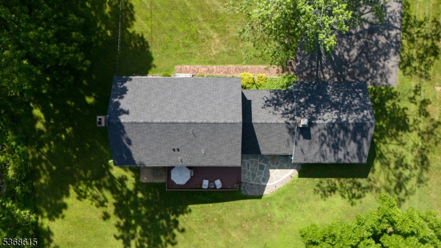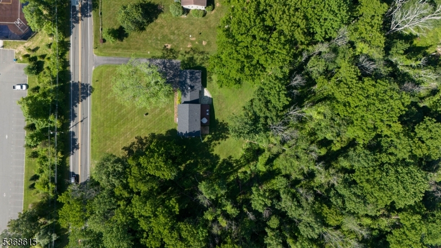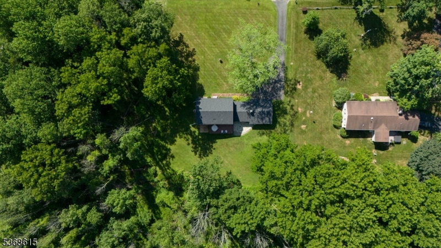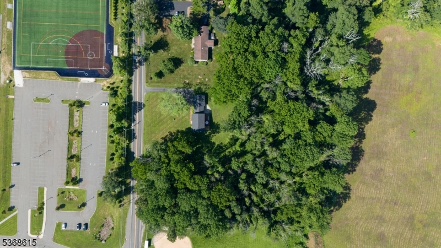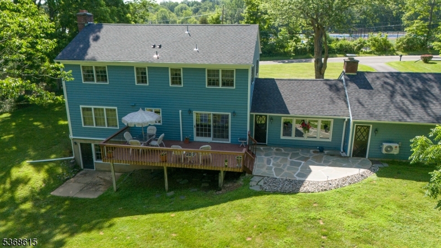58 Andover Rd | Sparta Twp.
Beautifully maintained home featuring updated Andersen windows, gleaming hardwood floors, and a newer roof all situated on a level, private lot. Conveniently located near schools, shopping, and major highways, this spacious home offers plenty of room to live and grow.Inside, you'll find a clean, neat interior with fresh exterior paint. Comfort is key with central air conditioning upstairs and three mini-split units on the main floor, plus a newer baseboard hot water furnace to keep you cozy in winter. Natural gas is available in the street.Enjoy generously sized rooms, two fireplaces, elegant crown molding, and bathrooms with marble countertops. The main level includes a large living room, inviting family room, huge dining room, den, updated powder room, and a well-appointed kitchen.The walk-out basement features high ceilings, offering great potential for additional living space. This is a must-see home that combines comfort, style, and convenience! GSMLS 3972831
Directions to property: From Rt 15 take 517 towards Newton, make a left following 517 which is now Andover Road, see sign on
