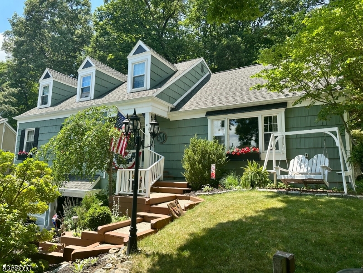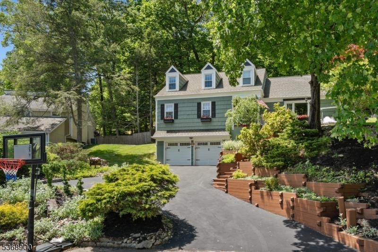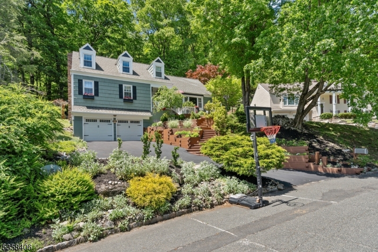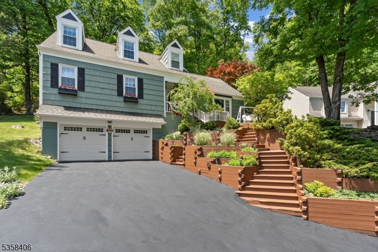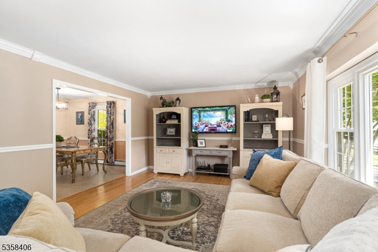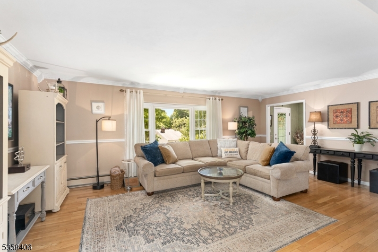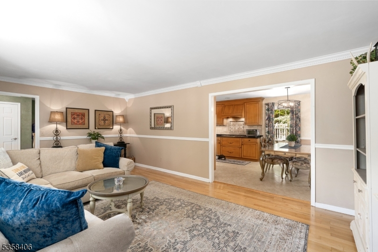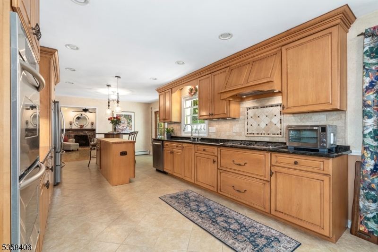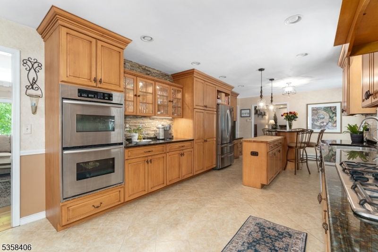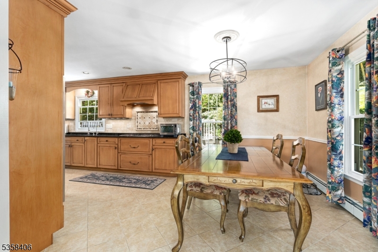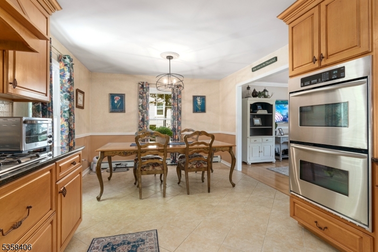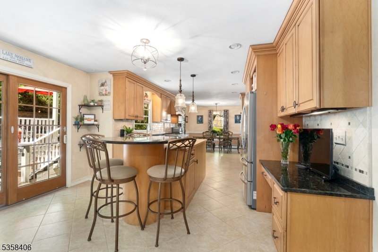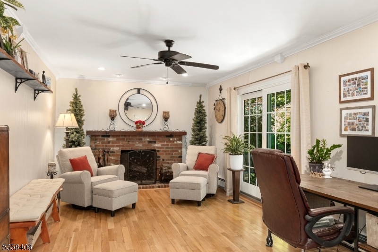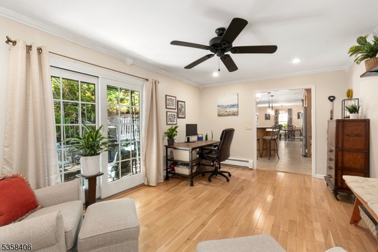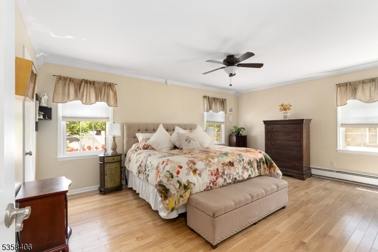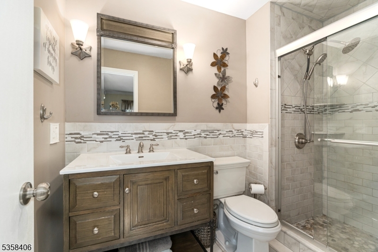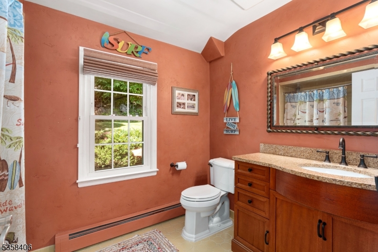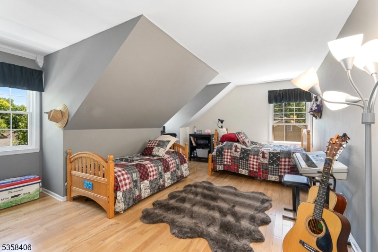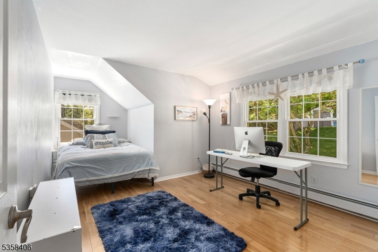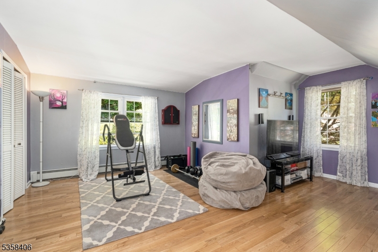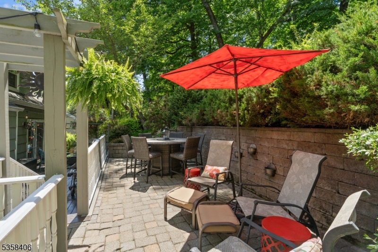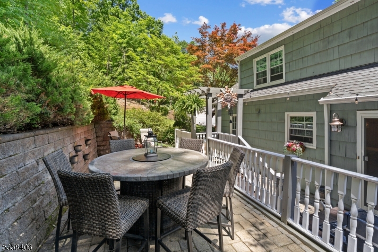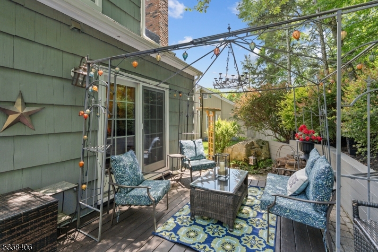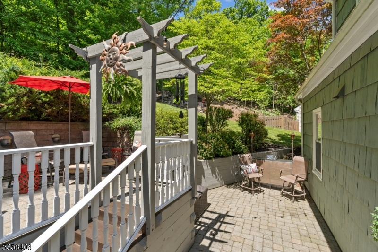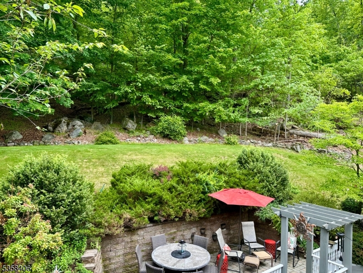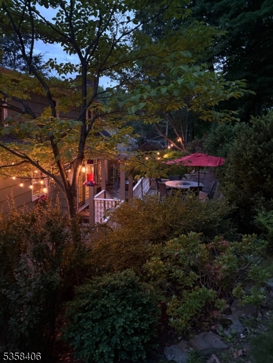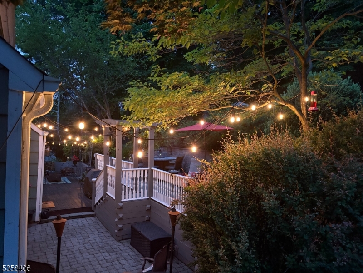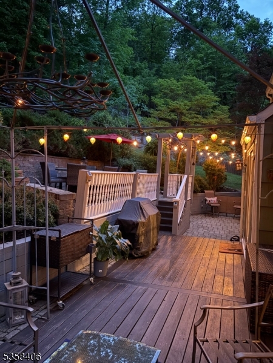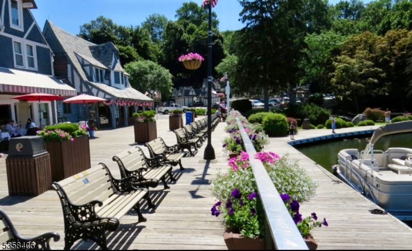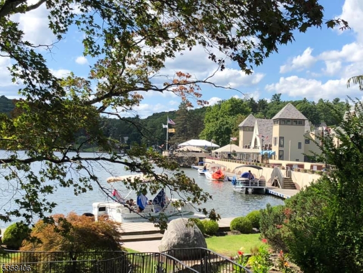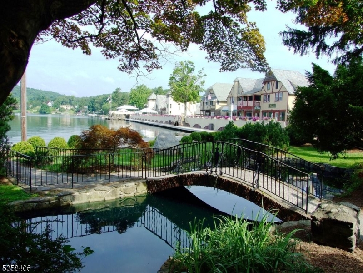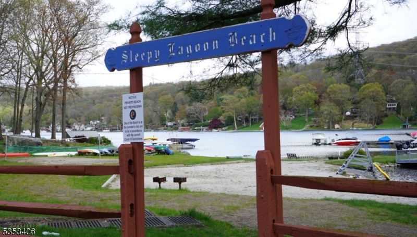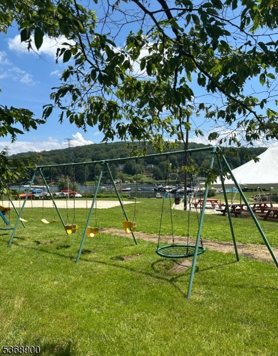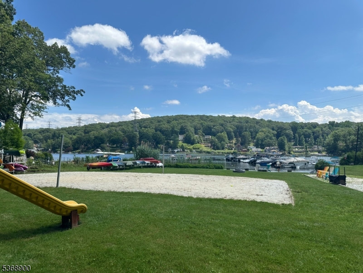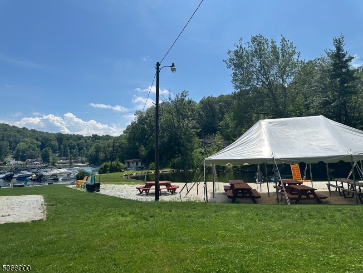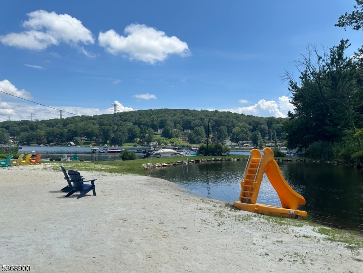8 Cardinal Dr | Sparta Twp.
Lake Mohawk Living at Whippoorwill Estates-inside the Gates. Fall in love with this charming, custom Colonial tucked away on a tree-lined cul-de-sac in one of Lake Mohawk's most desirable neighborhoods. Enjoy your privacy with a sprawling yard that backs to protected woods. Step through a stained-glass front door into a warm, sunlit foyer and a custom staircase. The living room is full of character, offering detailed moldings, sunrise views, and a front-row seat to your own perennial garden and porch swing. The gourmet kitchen is built for entertaining, with ceiling-height maple cabinets, granite counters, butcher block island, SS appliances, dual ovens, 36 gas cooktop, new refrigerator, and two dining areas. Andersen windows, recessed lighting, and rich hardwood floors throughout. Cozy up in the family room by the wood-burning fireplace, or head outside to the two-tier deck and patio for morning coffee. First-floor primary suite with his-and-hers closets and a beautifully updated bath. Upstairs, you'll find 3 large bedrooms w/full bath. 3-zone heat, newer furnace, 2024 gas hookup, oversized 2-car garage, underground utilities and passing septic inspection. A quick walk to the Sleepy Lagoon beach offers kayak docks, playgrounds, a volleyball court, boat docks and picnic tables. Lake Mohawk offers 11 beaches, a boardwalk, marina, golf, a pool, dining, tiki bar, and events. All this plus top-rated Sparta schools. More than a home-it's a lifestyle! GSMLS 3972870
Directions to property: East Shore Trail to West Shore through gate (CODE#) Left on Whippoorwill- Turn Right, Left on Cardin
