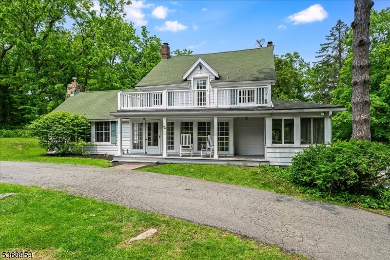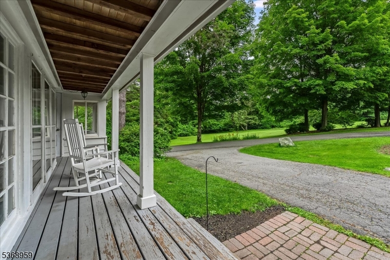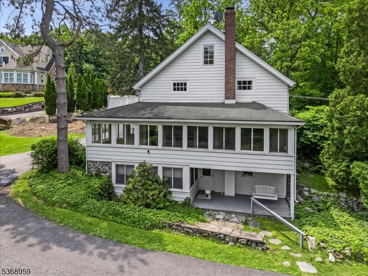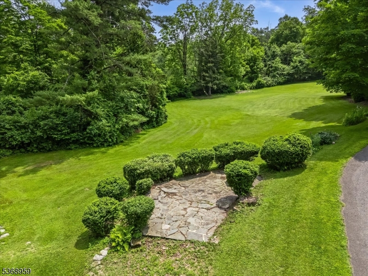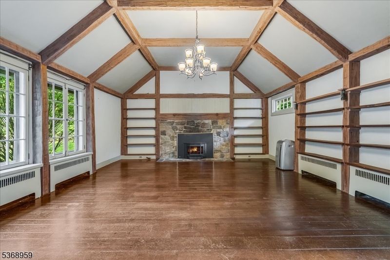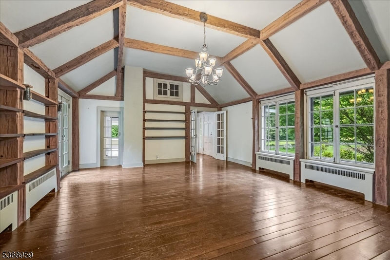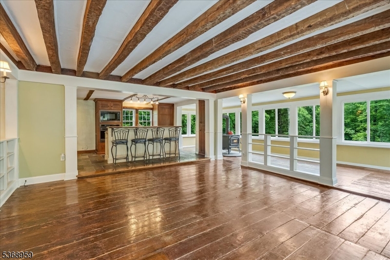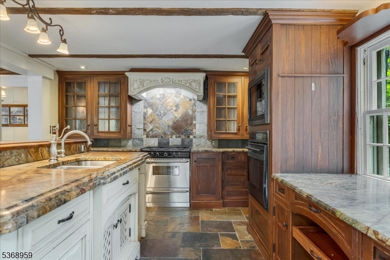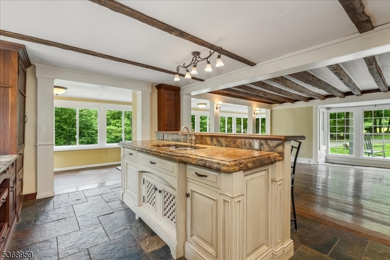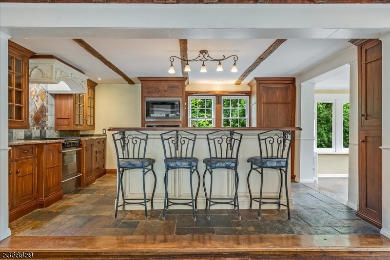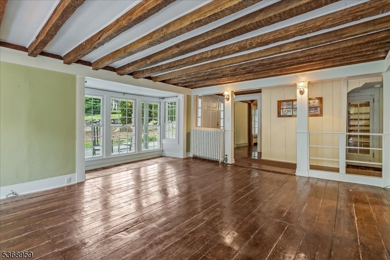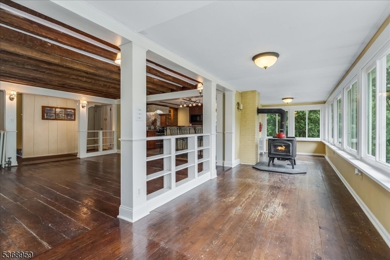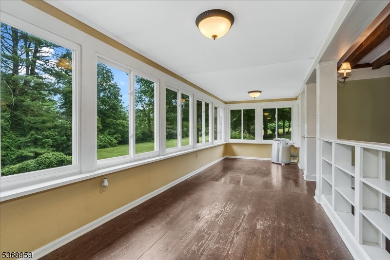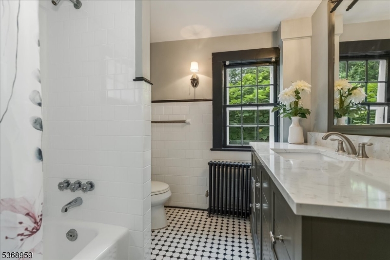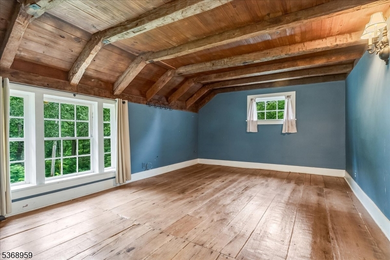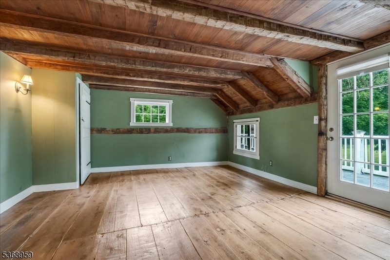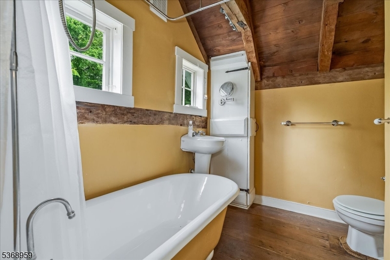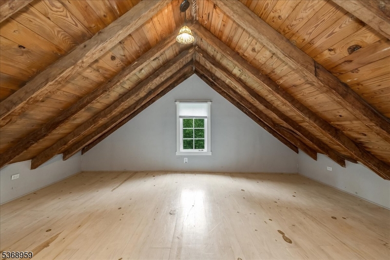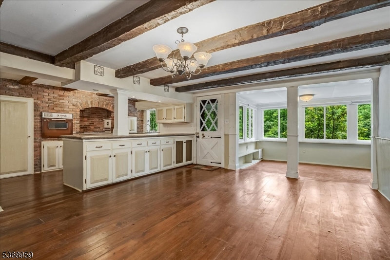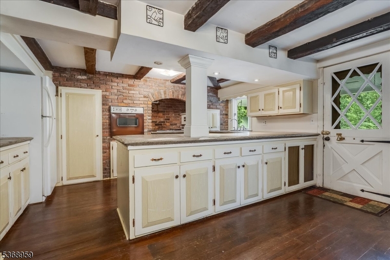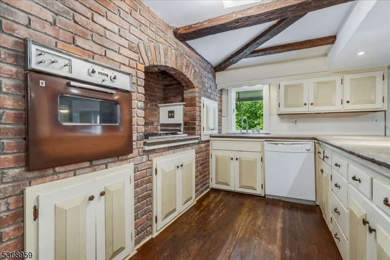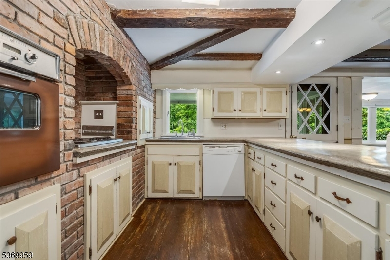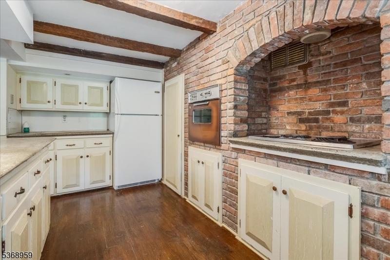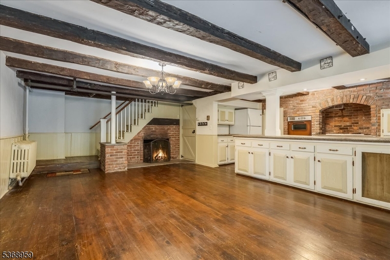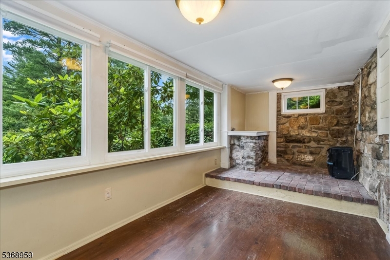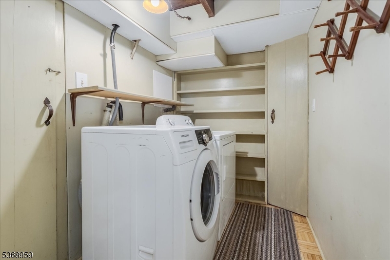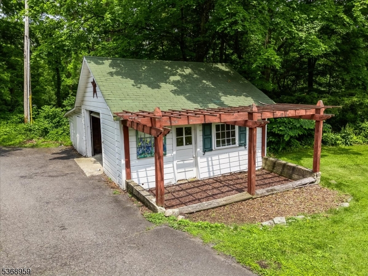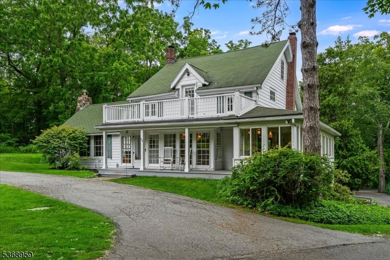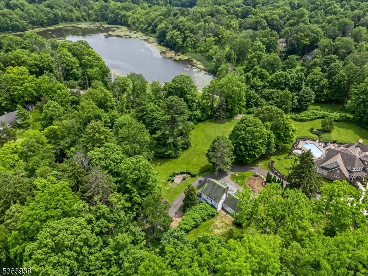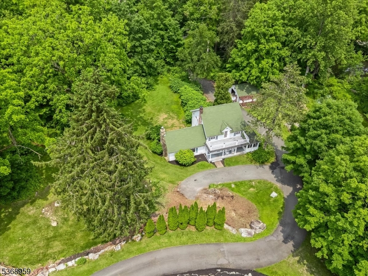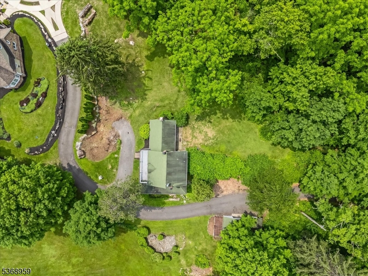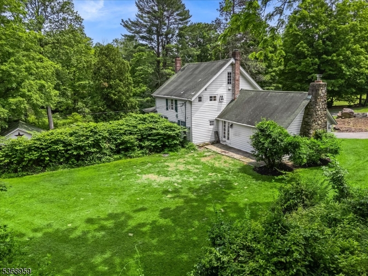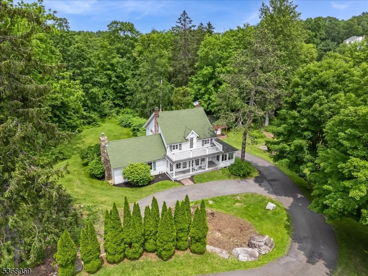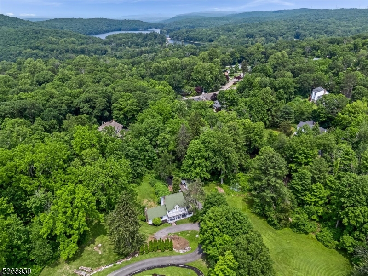60 Sunset Lake Road | Sparta Twp.
SPARTA - Step back in time while enjoying modern comforts in this enchanting Vintage Colonial circa 1815, set on 2.89 acres with a serene pond in Sparta?s desirable Sunset Lake area. This charming 3-bedroom, 2-bath home seamlessly blends yesteryear character with thoughtful updates. Wide plank floors, exposed beams, and three fireplaces create warm, timeless appeal throughout. The inviting main level features an entrance foyer, a spacious Great Room with high beamed ceiling and a stunning wood-burning stone fireplace leads to rear yard and patio. An updated kitchen with center island, high end appliances, a living/dining room, and a full bath. A bright sunroom with a wall of glass overlooks the tranquil grounds ? perfect for morning coffee. Upstairs, find three bedrooms (one with a private balcony) and a full bath. The lower level offers a walk-out design with a second kitchen, rec room, gas fireplace, and rustic beams ? ideal for entertaining or guest space. Enjoy the picturesque property from the expansive front porch or explore the lush grounds and pond. A detached two-car garage completes this special offering. A rare blend of historic charm and modern living ? don?t miss this one-of-a-kind gem! Close to town & major roadways! ENJOY ALL SPARTA TOWNSHIP OFFERS ALL YEAR ROUND! NOTE: FRONT PORCH being painted next week. GSMLS 3972948
Directions to property: Route 15, Woodport Rd, East Mountain Rd, Right on Glen Rd, Right on Sunset Lake Rd. 2nd Driveway aft
