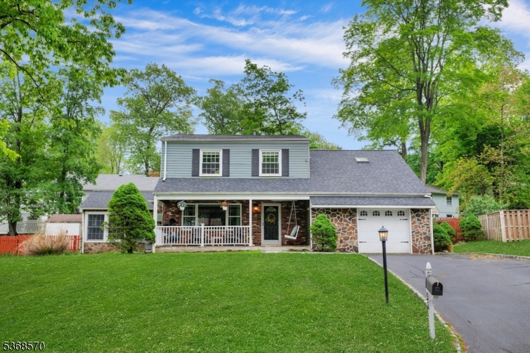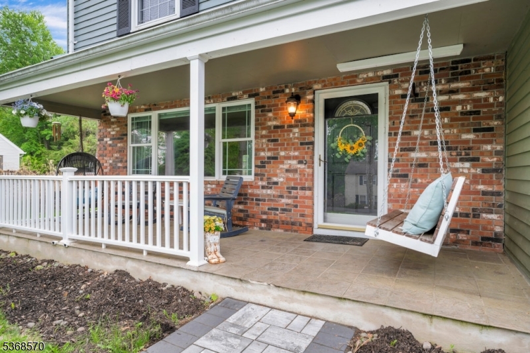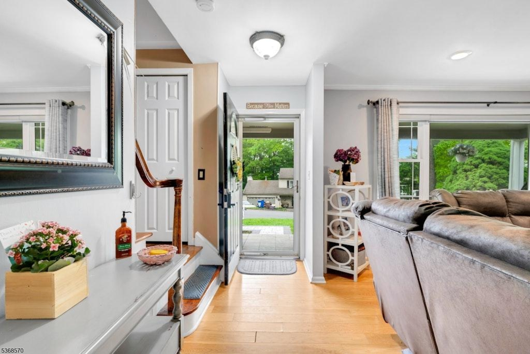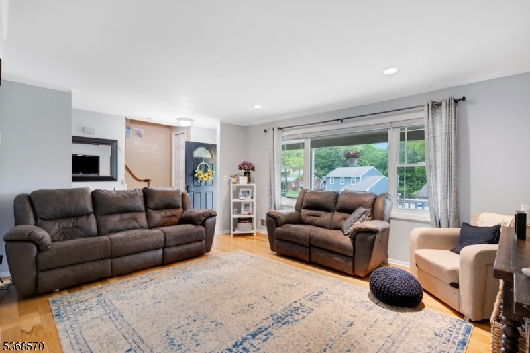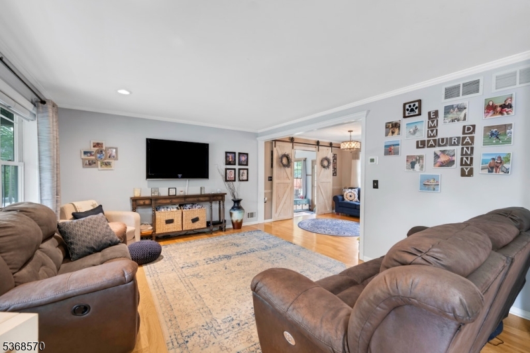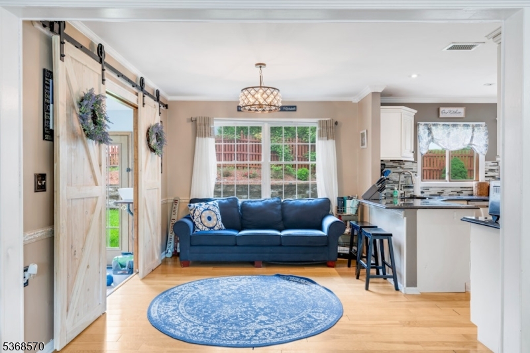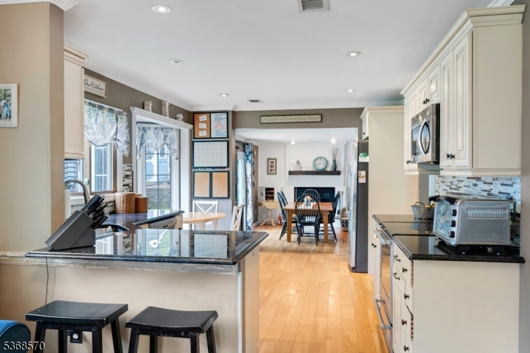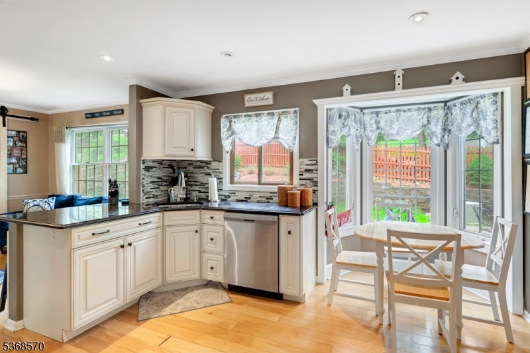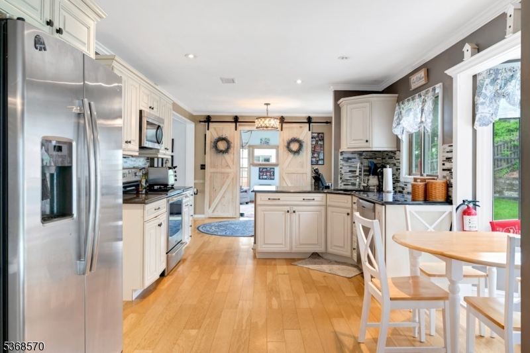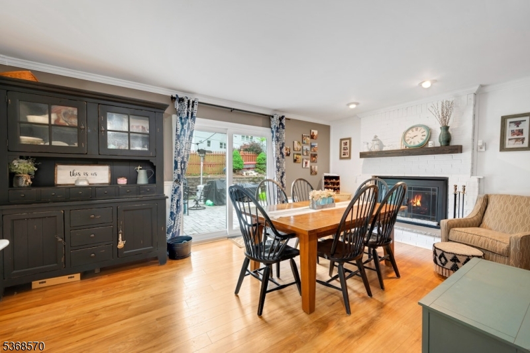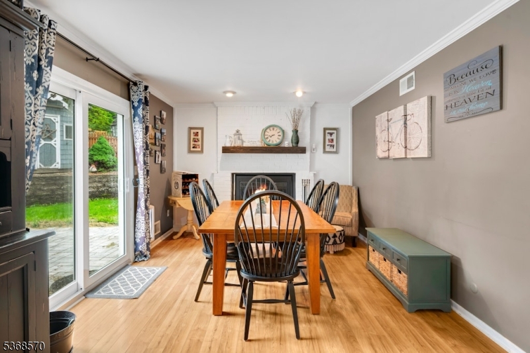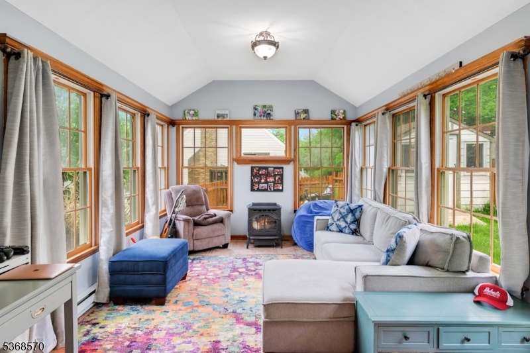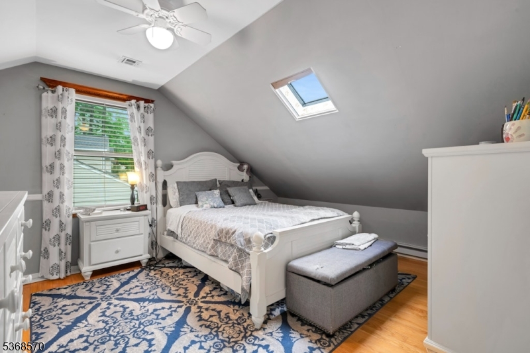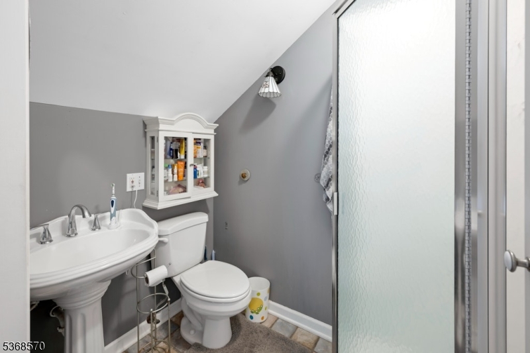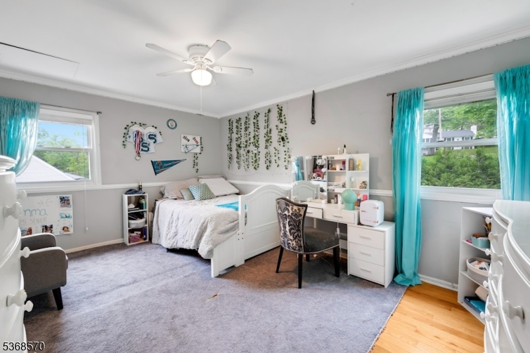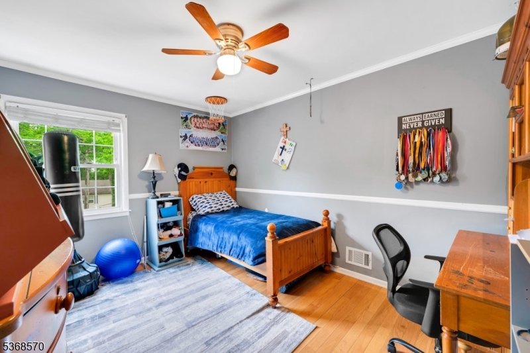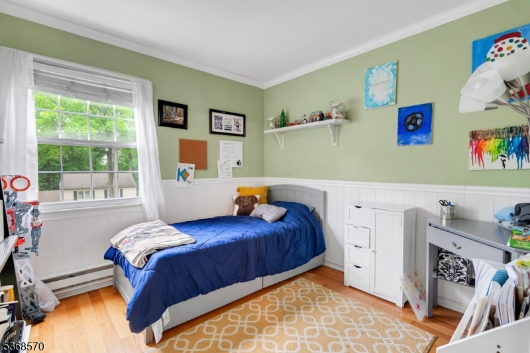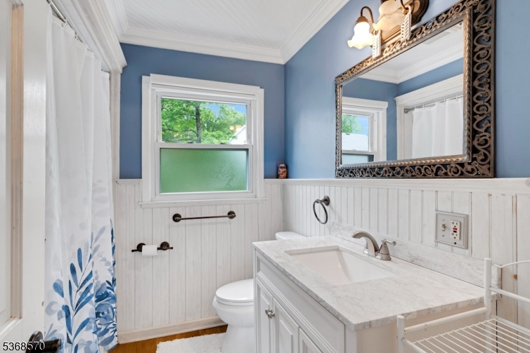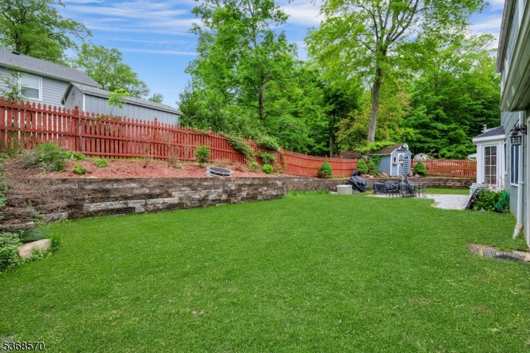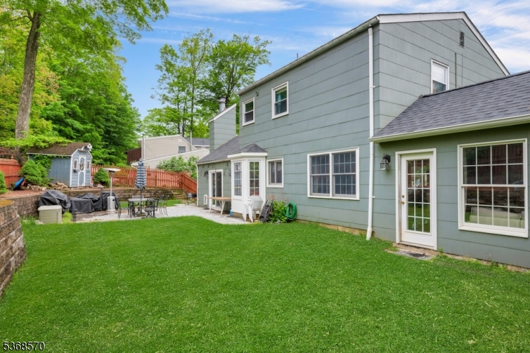55 Valley View Trl | Sparta Twp.
Charming Colonial nestled in the sought-after Alpine Section of Lake Mohawk. This move-in-ready home features an eat-in kitchen with granite countertops and a stylish glass backsplash. The open floor plan is ideal for entertaining, complemented by hardwood floors throughout most of the home. The dining room opens to a paved patio through glass sliding doors. An additional area for a large home office or TV room is also situated off the kitchen area. Enjoy the comfort and efficiency of natural gas in this inviting and well-maintained property, which features a 1-year-old furnace/central air unit and water heater. Additionally, the roof is brand new. Living in Lake Mohawk provides exclusive access to private beaches, scenic trails, and panoramic lake views all year round. Club amenities include boating, fishing, swimming, and clubhouse events all year round. It truly is the best of lake life living! GSMLS 3972956
Directions to property: Andover Road (CR 517) to Westgate. Left on Partridge Ln, then right on to Valley View Trl.
