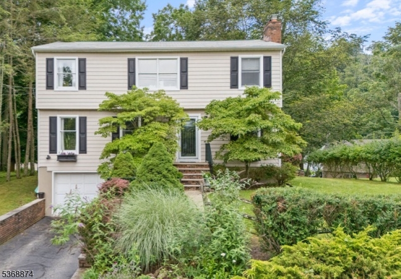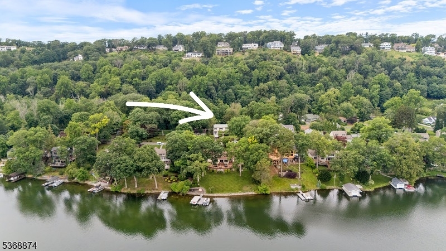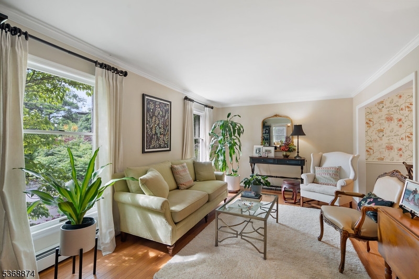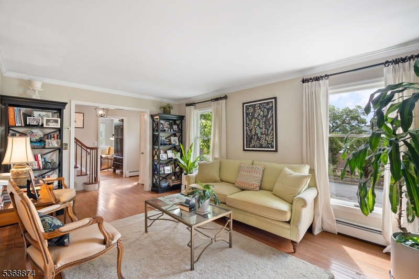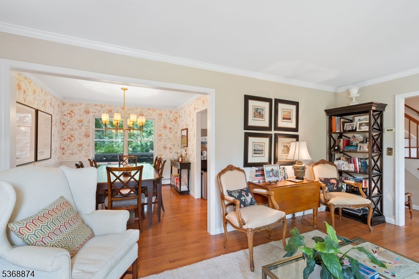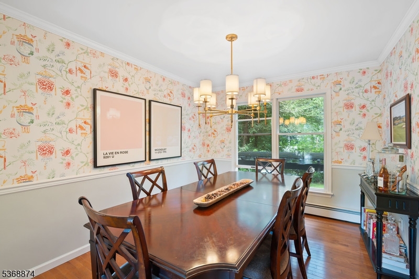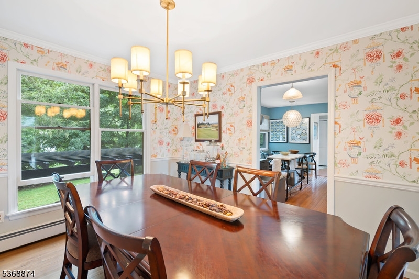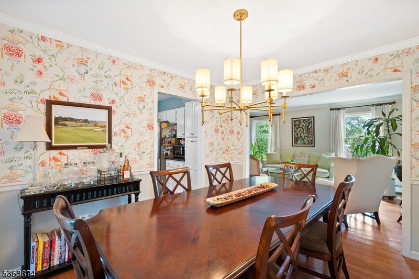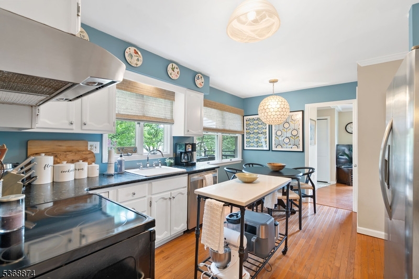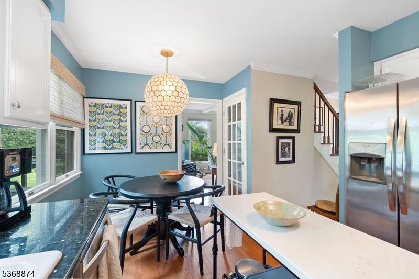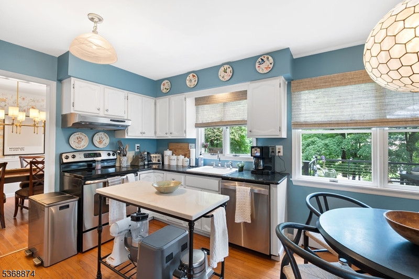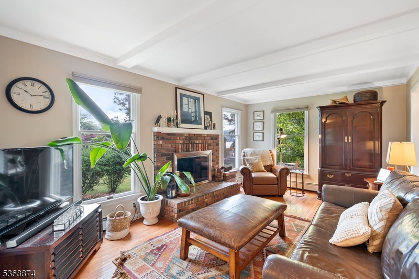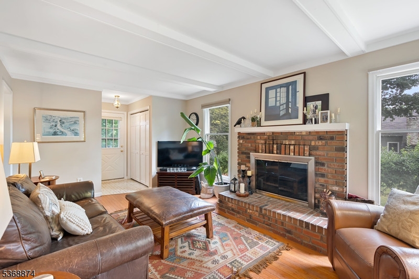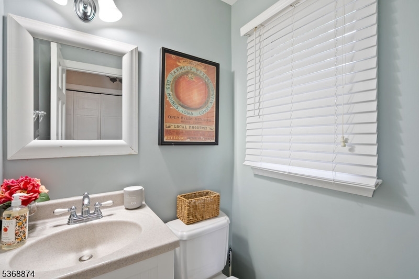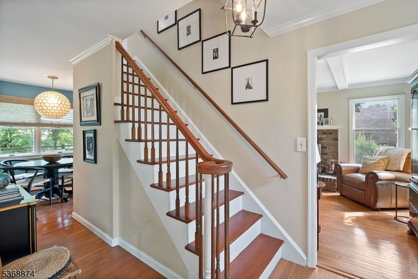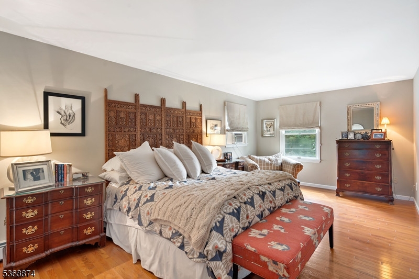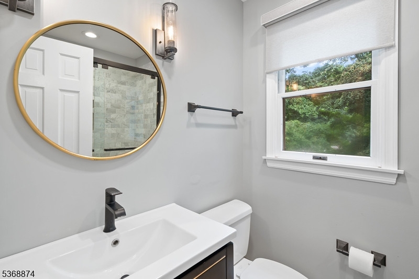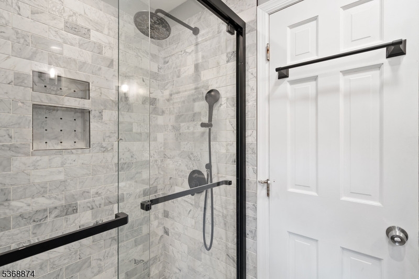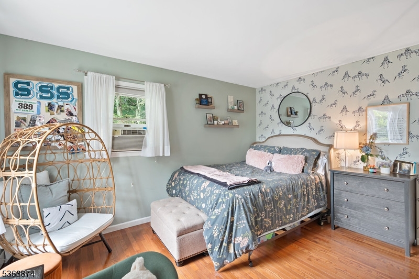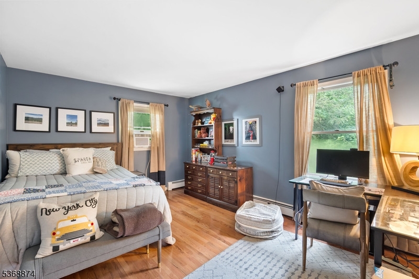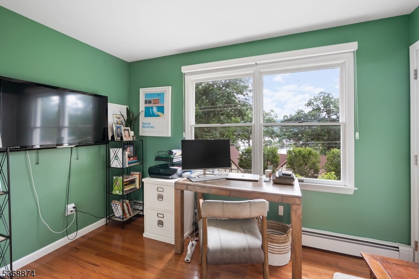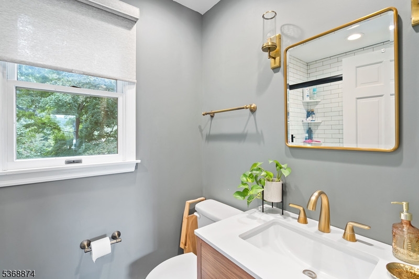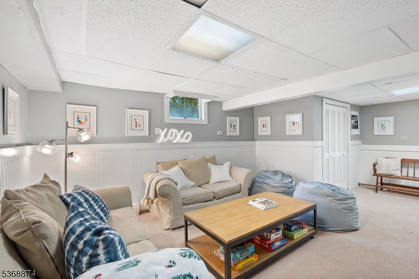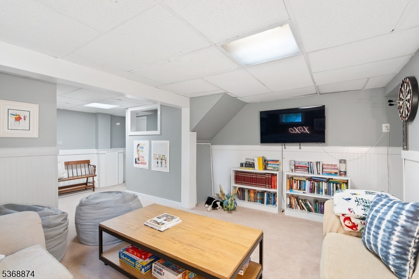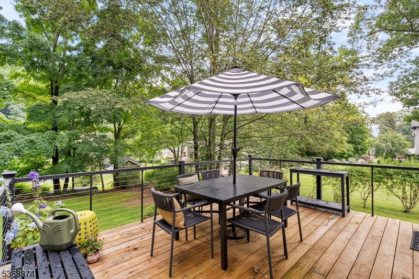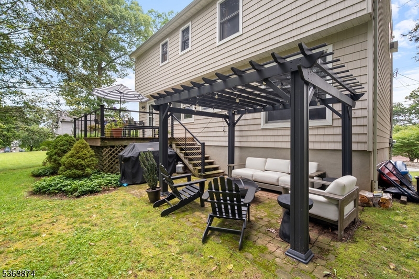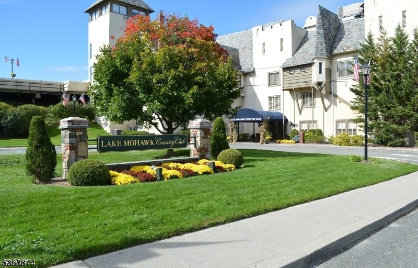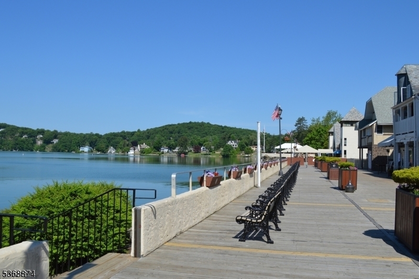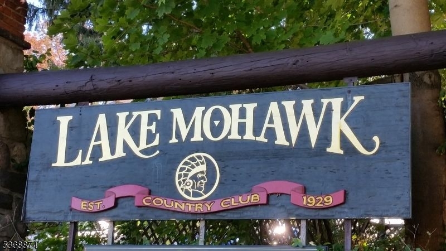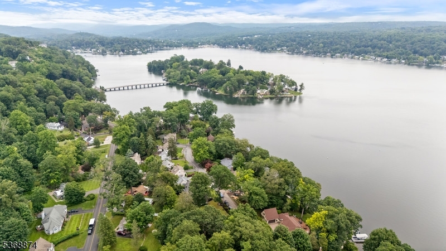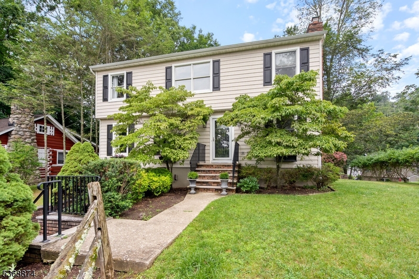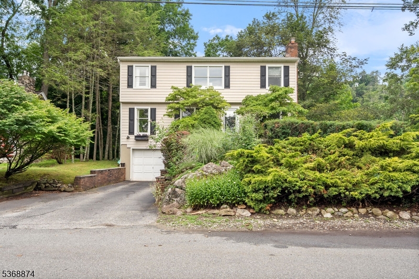36 Oakwood Trl | Sparta Twp.
Not only is this Charming Colonial located between the safety gates of Lake Mohawk, but it's also nestled on a coveted parkway, one of the few quite private streets. The beautiful home has it all! Gleaming hardwood floors throughout the first and second floors. The spacious living room and formal dining area are ideal for entertaining, while the updated kitchen opens to a cozy family room with a wood-burning fireplace, and a beamed ceiling?perfect for relaxing evenings at home. Wake up to tranquil LAKE VIEWS from the primary suite and enjoy morning coffee on the back deck. The property also offers a generous yard with mature landscaping, patio, and pergola, making it a perfect area to sit by the fire pit and toast s'mores. The finished lower level is spacious, providing added living space. Lake Mohawk is a Private Lake Community where you can enjoy many beaches, shopping, and dining. GSMLS 3973055
Directions to property: White Deer Plaza to West Shore Trail to Oakwood Trl #36
