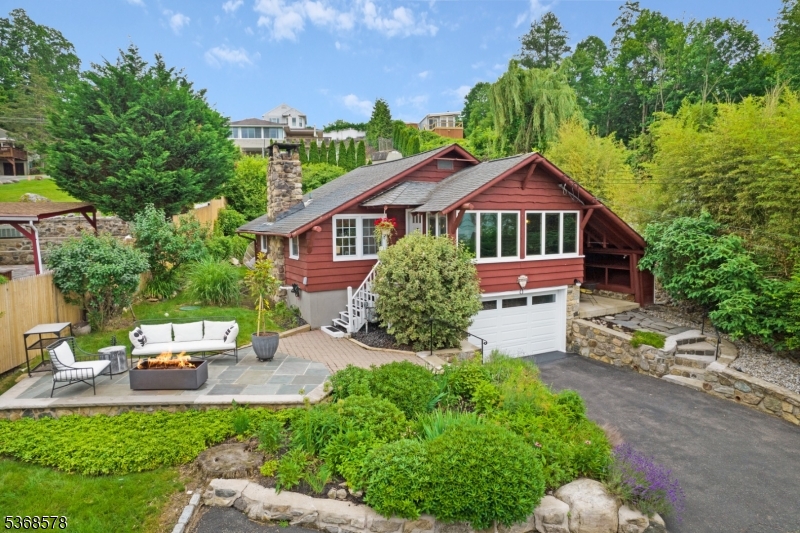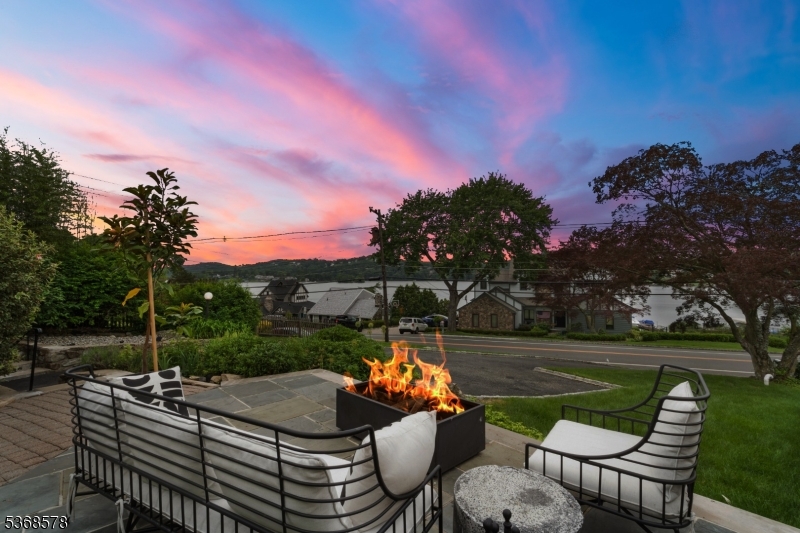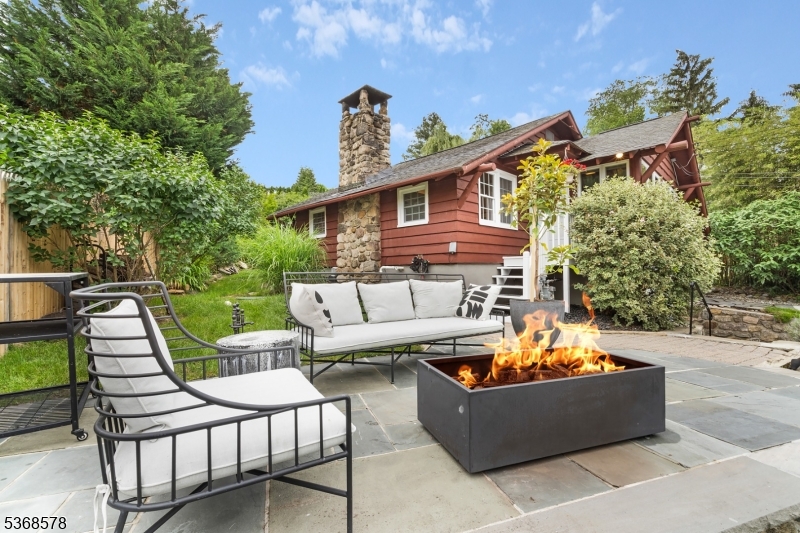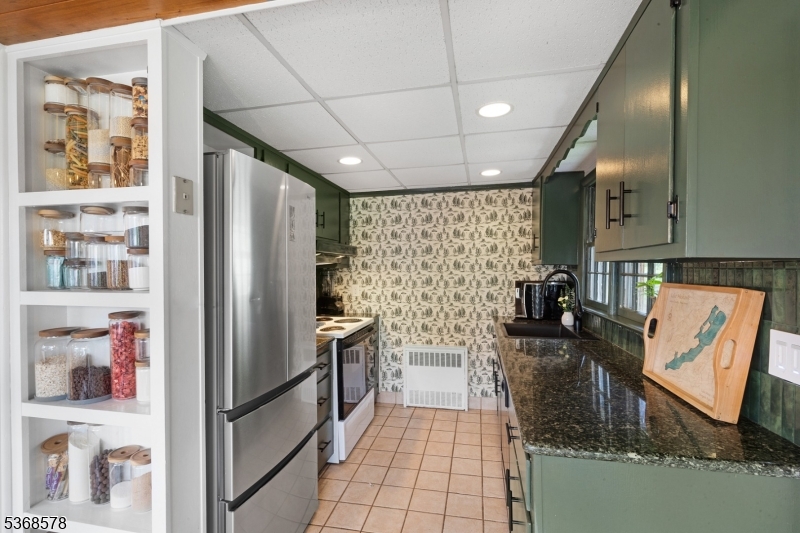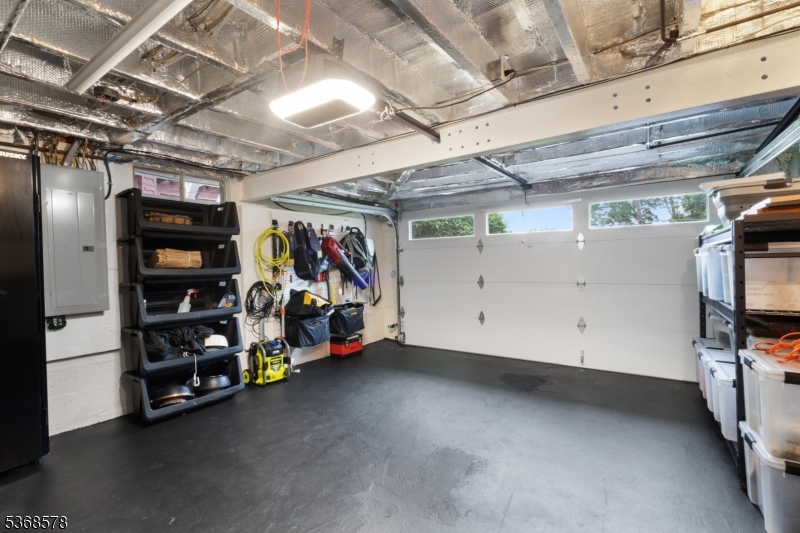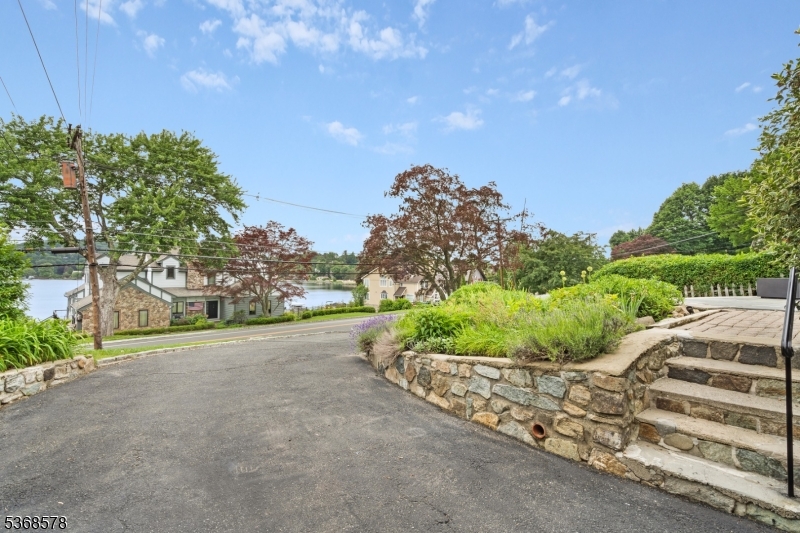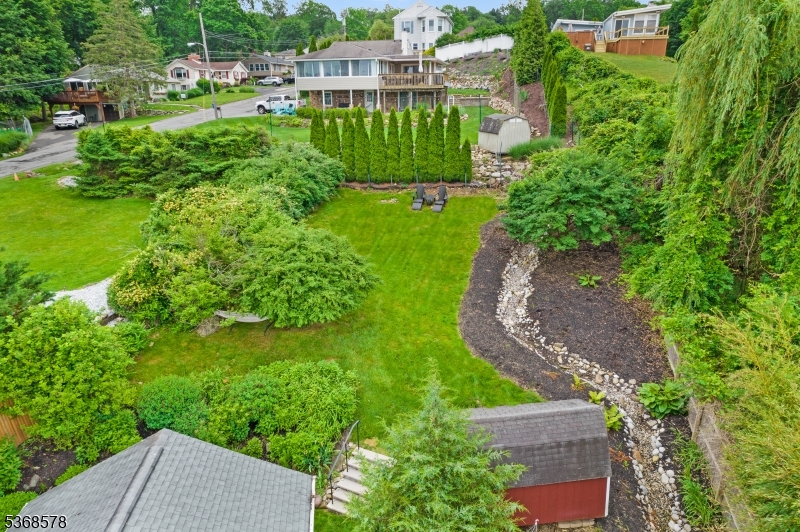19 E Shore Trl | Sparta Twp.
Just steps from the lake and vibrant White Deer Plaza, this beautifully updated home offers the best of both worlds: peaceful lakeside living with all the perks of a private resort-style community. Spend your mornings on the private patio with a fire pit, soaking in year-round lake views. Evenings are perfect for a stroll on the Lake Mohawk Boardwalk, dining, shopping and entertainment just a short walk away. The main level features two bedrooms, a full bath, a charming kitchen, a cozy living room with original Crane fireplace converted to gas & a window-lined dining area that brings in panoramic lake views. The newly renovated lower level includes a laundry room with clothing chute, mudroom area, spacious bonus room and a freshly finished garage with EV charging port and new high-efficiency furnace. Outdoor living is a highlight, with multiple entertaining areas, a generous backyard, elevated lake views from the top of the property and a long driveway offering plenty of parking in addition to the attached garage. As a Lake Mohawk resident, you'll have access to private beaches, a country club, the members room, tiki bar & an array of recreational amenities year-round. With walkable access to everything, including the NYC commuter bus, this home makes daily life both relaxing & convenient. Whether you're looking for a full-time residence or a weekend escape, this is your chance to live the Lake Mohawk lifestyle in a home that combines comfort, style and unbeatable location. GSMLS 3973264
Directions to property: East Shore Trl to #19 (Use GPS)
