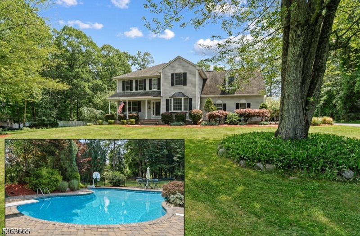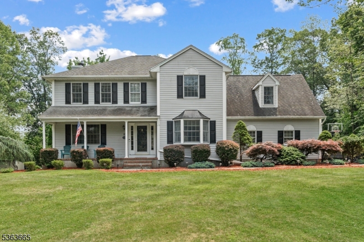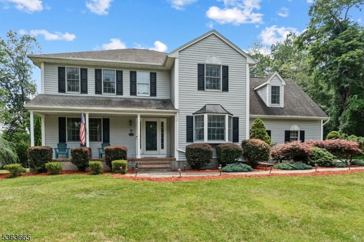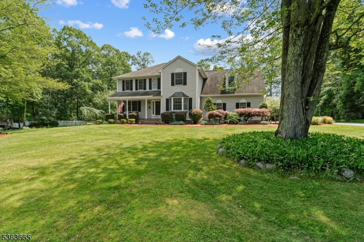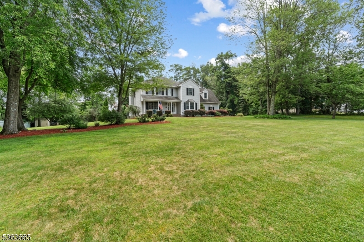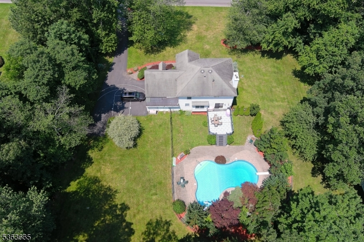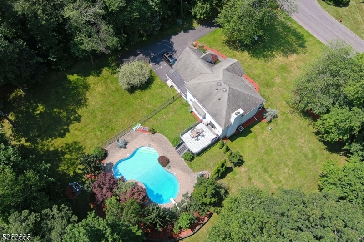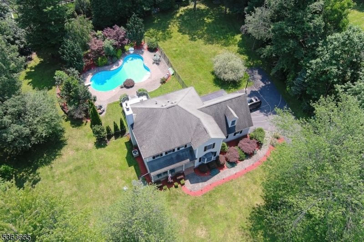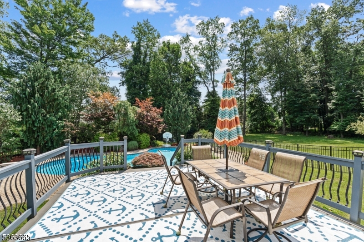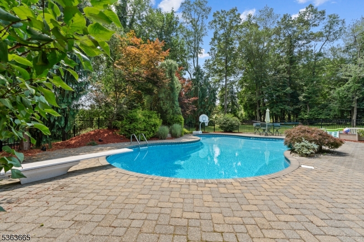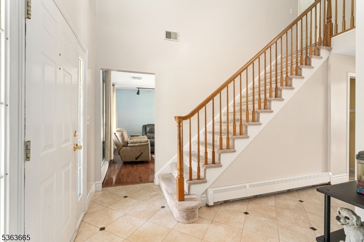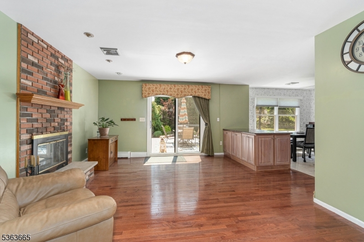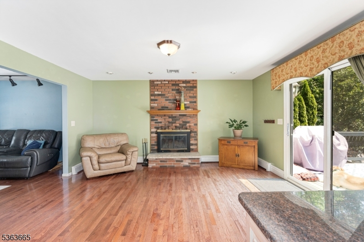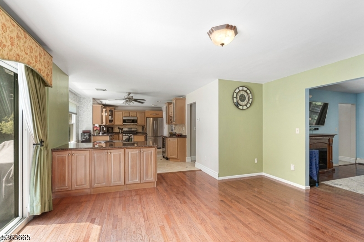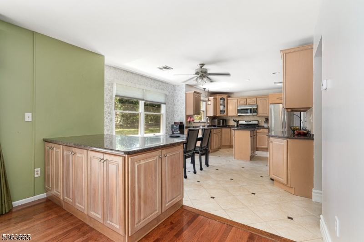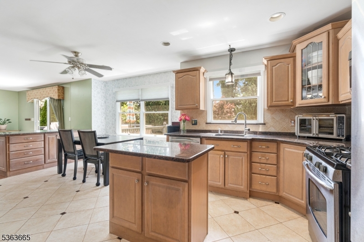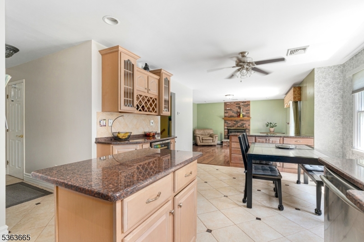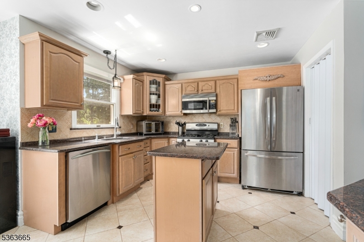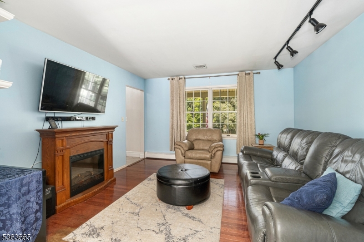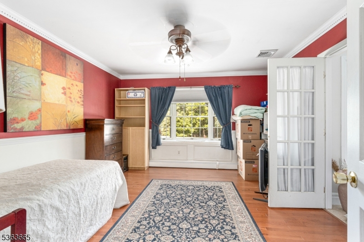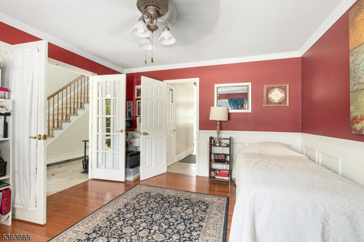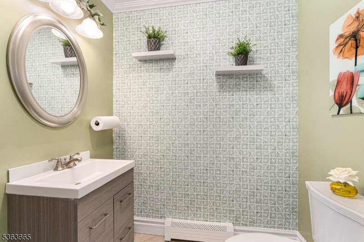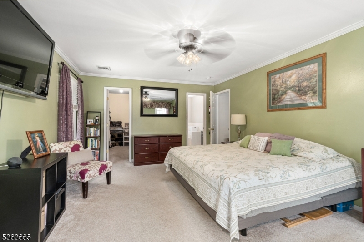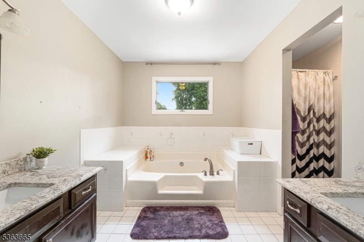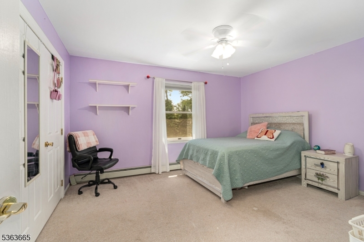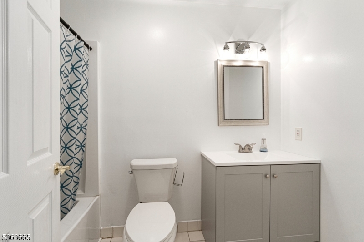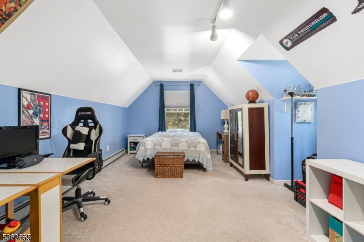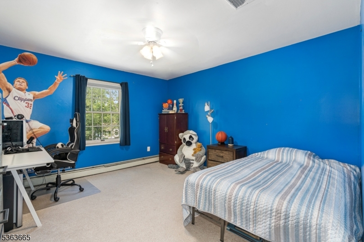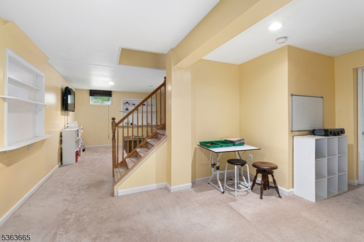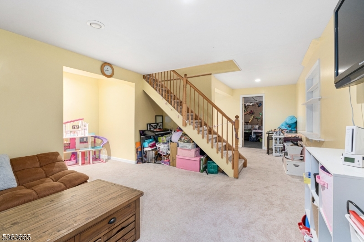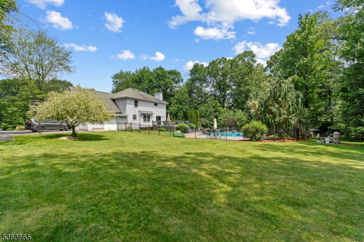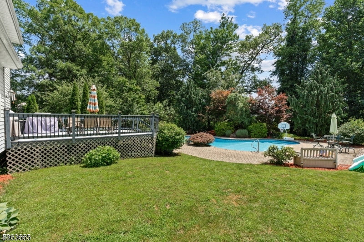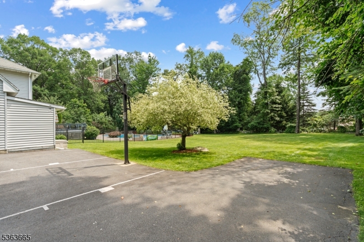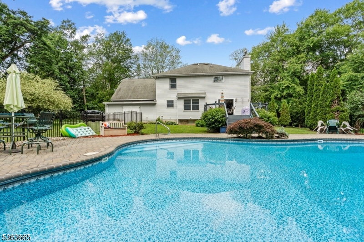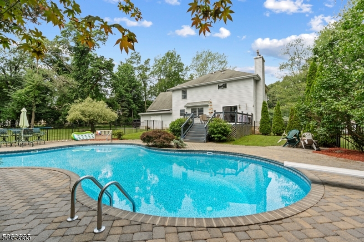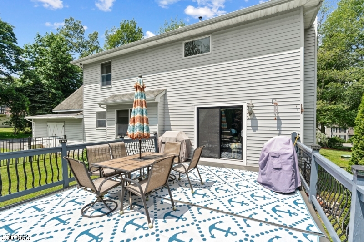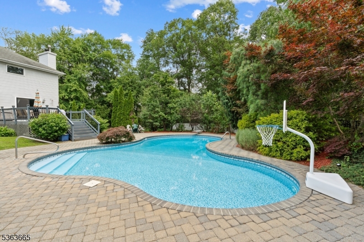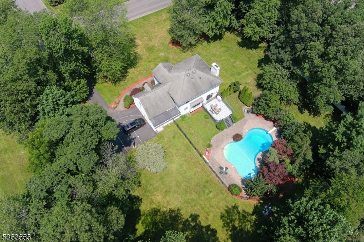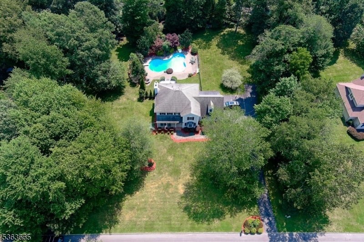10 Cottonwood Trl | Sparta Twp.
VACATION EVERY DAY! This exceptional Center Hall Colonial is set on nearly a full acre and offers resort style living with a stunning in-ground pool and beautifully landscaped grounds. A charming covered front porch welcomes you home. Inside, the family room with wood burning fireplace flows seamlessly into the kitchen, featuring granite countertops, stainless steel appliances, a center island, beverage fridge, and pantry. The formal dining room comes complete with a bay window, perfect for entertaining. Upstairs, the primary suite includes a luxurious soaking tub, separate shower, and an enormous walk-in closet. Three additional spacious bedrooms share a full hall bath. Central A/C and a 2-car garage offer year round comfort and convenience.Finished lower level includes a rec room, utility area, and weight room. Step outside to your private backyard oasis, featuring a large composite deck with custom railing, mature landscaping with cherry trees, a fire pit, and the show stopping in-ground pool and patio area. Additional highlights: generator with hookup (included), built-in shed, and large detached shed. Newer water heater and newer pool liner. GSMLS 3973600
Directions to property: West Mountain Rd to Sterling Hill Rd, R on Cottonwood #10 on left
