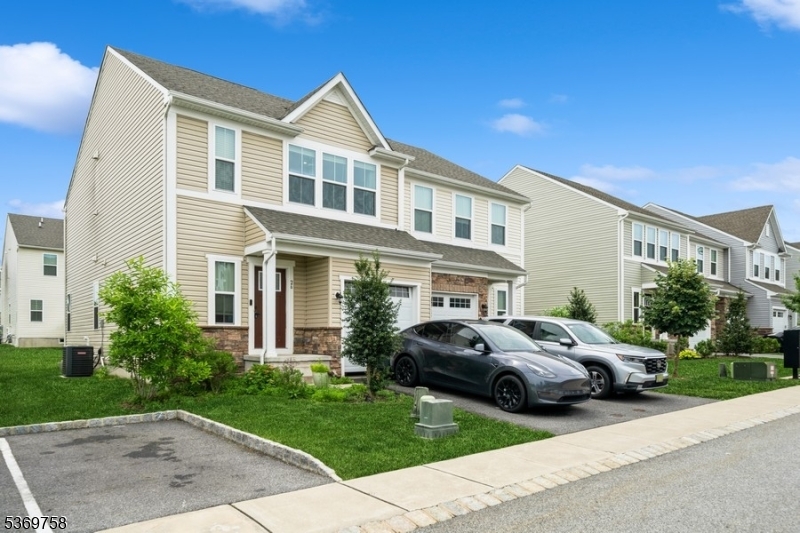26 Sierra Pl | Sparta Twp.
Welcome to Stonegate at Sparta " the Highly Desired 6-Foot Extended Roxbury Model!This beautiful home offers the perfect blend of comfort, style, and convenience. Step inside to find a spacious open-concept kitchen and living area featuring granite countertops, stainless steel appliances, and a convenient half bath ideal for both entertaining and everyday living.Upstairs, the primary suite impresses with a tray ceiling, a luxurious en-suite bathroom, and a private commode. Two additional bedrooms, a full guest bathroom. All 3 bedrooms have walk in closets, and a generously sized laundry room complete the second level.The oversized finished basement includes a full bathroom, making it the perfect retreat for overnight guests, a quiet home office, or a fun-filled game room. Tesla chargerEnjoy ample storage throughout, and take advantage of the home's ideal location just steps away from a private playground, scenic sidewalks perfect for dog walking and bike rides, and a large park across the street featuring basketball courts, seasonal sand volleyball, and a sprawling playground.Live just minutes from skiing, golfing, boating, and top commuter routes. For everyday convenience, simply walk across the street to the Shops at North Village with ShopRite, Starbucks, salons, restaurants, and more. Approx. Sq. Ft. including full finished basement 2200. This home offers the lifestyle you've been waiting for don't miss your opportunity to call it your own. GSMLS 3973899
Directions to property: Route 15 to North Village Boulevard, right on to Sierra Place house is on the right.

































