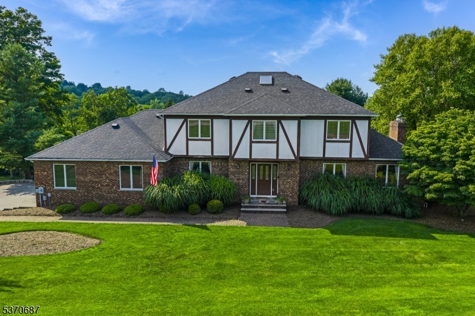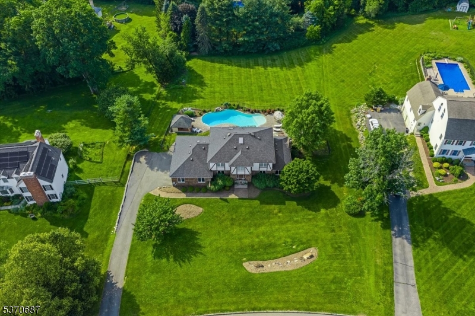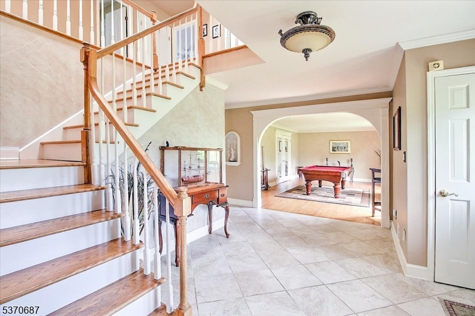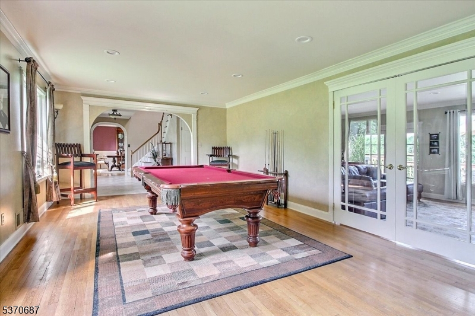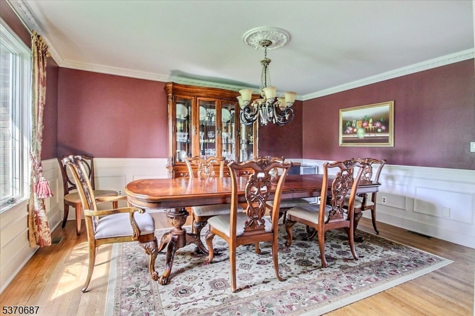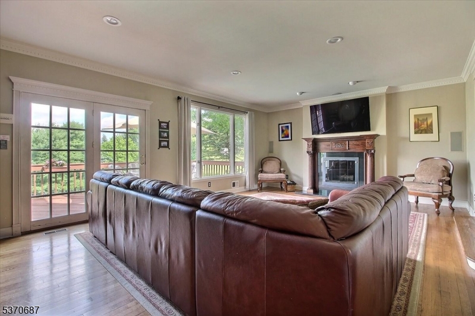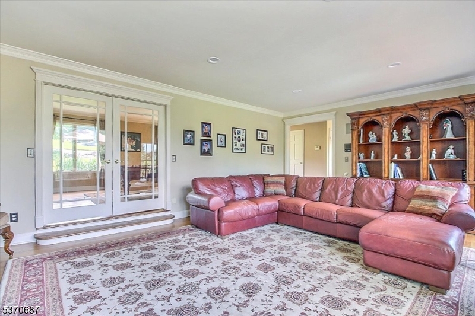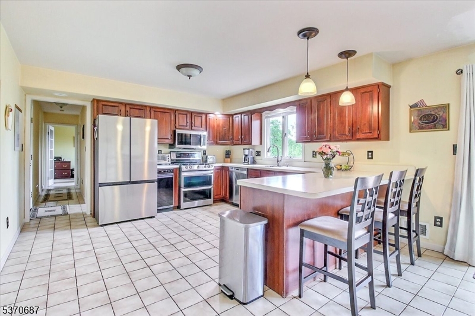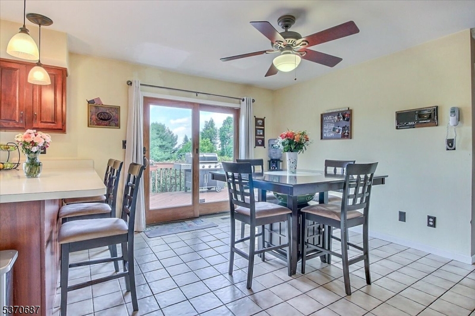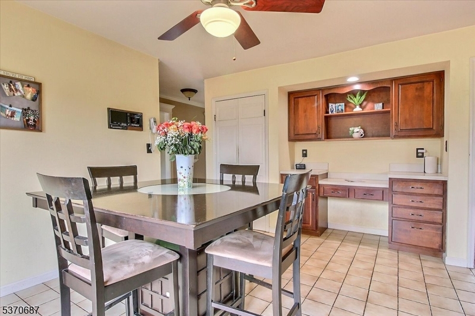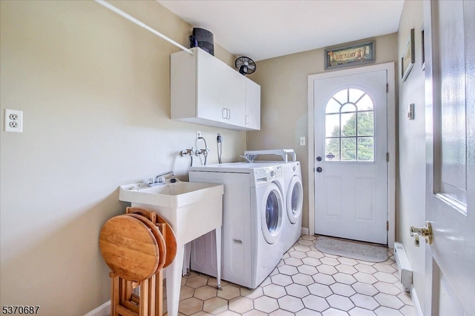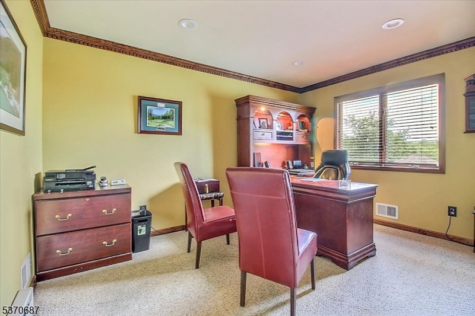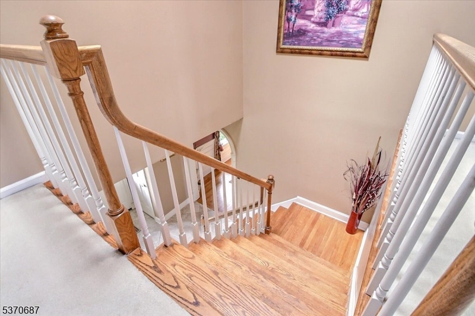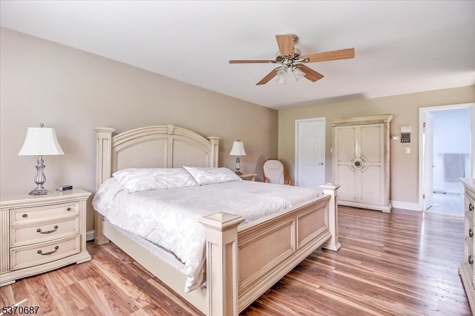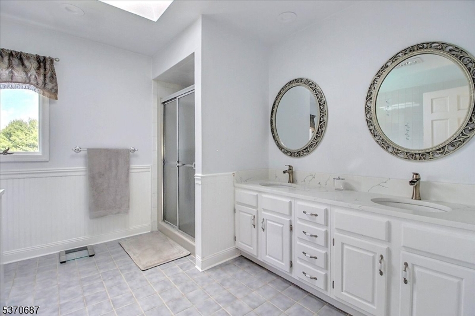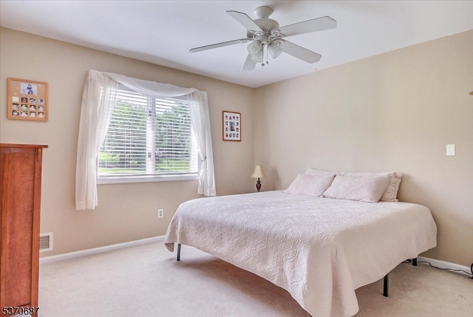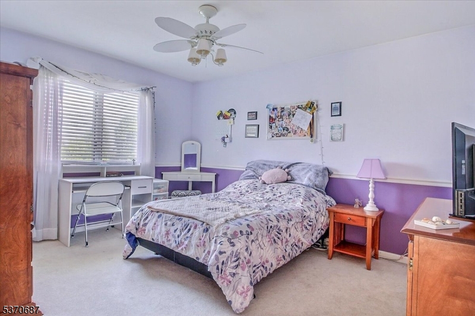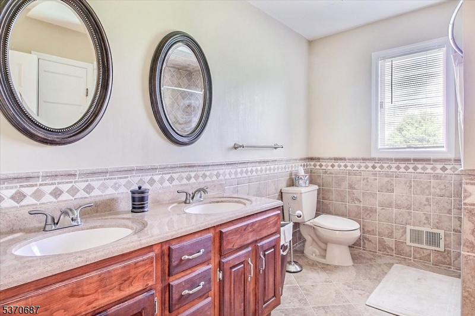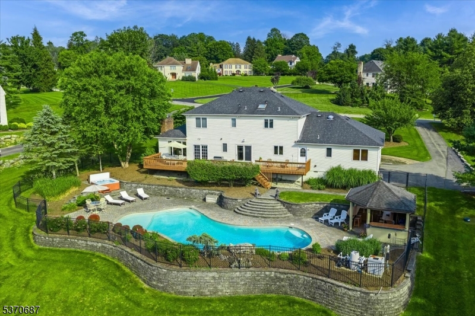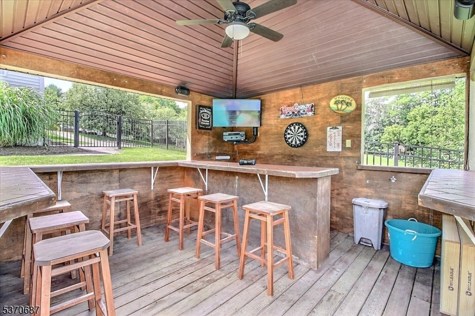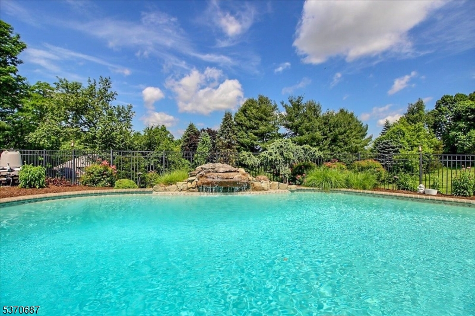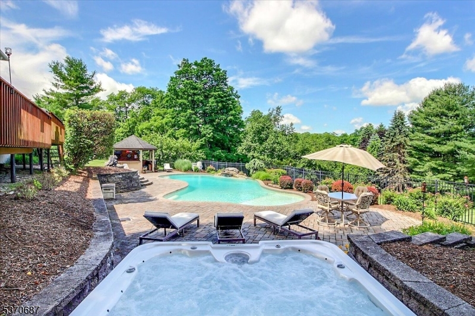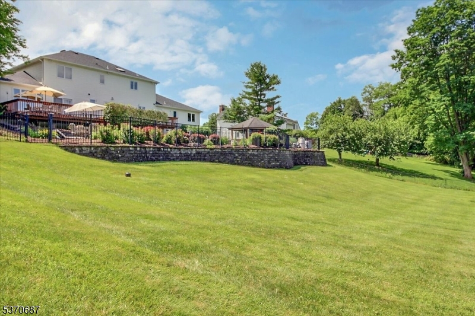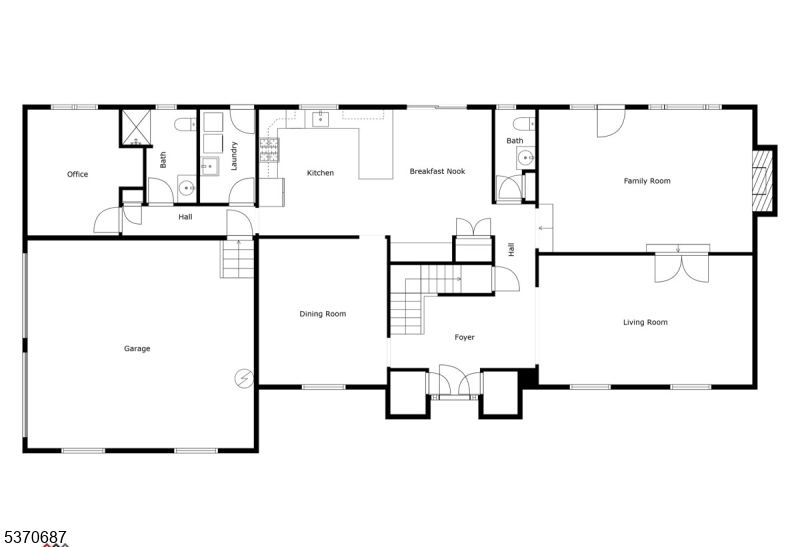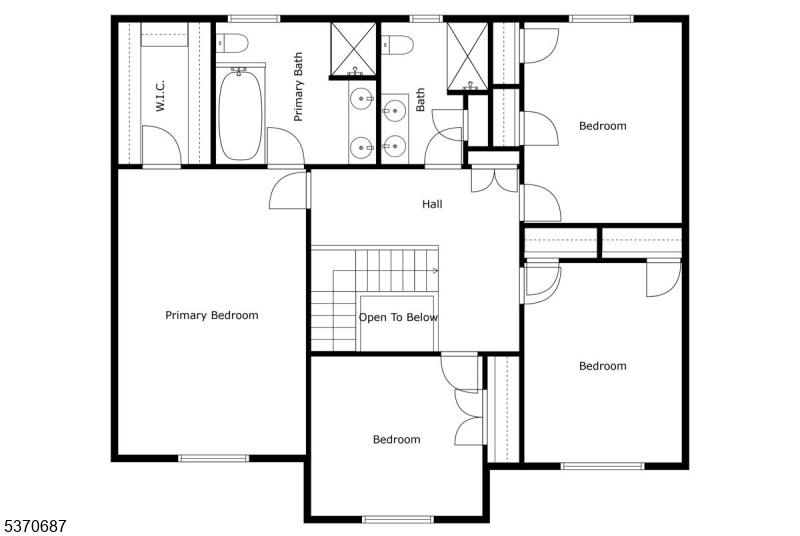17 Lambert Dr | Sparta Twp.
Nestled on 1.09 acres in the highly desirable Sussex Mills neighborhood, this Center Hall Colonial features custom trim throughout the 1st floor, 4 bdrms, 3.5 baths, LR, formal DR, family room w/gas fireplace, kitchen w/ breakfast bar & seperate dining area, 1st fl. office or 5th bdrm, laundry room, entry foyer, full unfinished basement & 2 car attached garage. Featuring an oversized heated, saltwater, gunite pool, cabana/tiki bar w/50" TV, Yamaha sound system w/ JBL & Polk speakers, standalone 6 seat hot tub, oversize deck, and a large level yard behind the pool. Ring cameras, central station security system, inground sprinkler system, & the option to convert to natural gas. Don't miss this opportunity to live in this sought after area of Sparta, and make this home your own. Being sold "AS IS" GSMLS 3974400
Directions to property: Newton Sparta Rd / Rt. 517 to Sussex Mills Rd to lambert Dr. OR Limecrest Rd. to Sussex Mills Rd to
