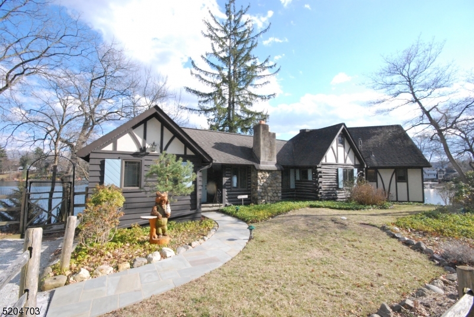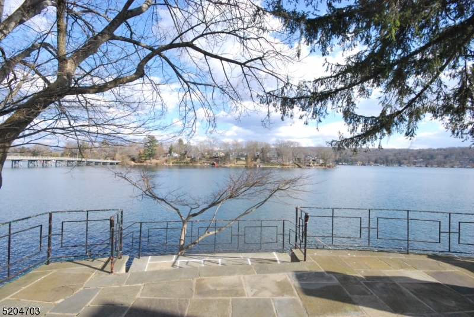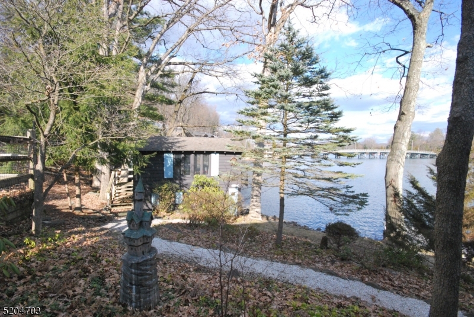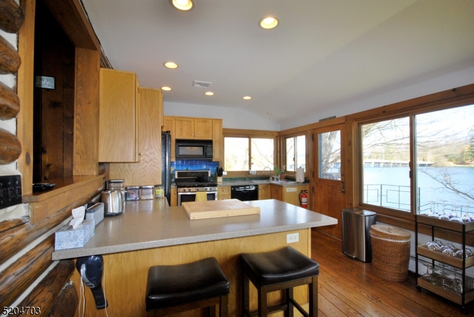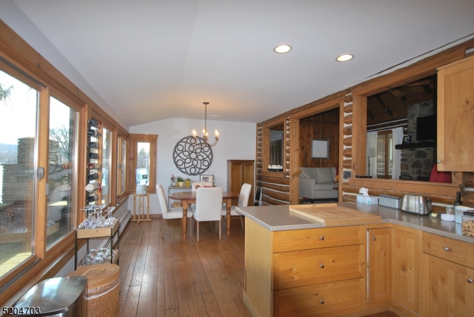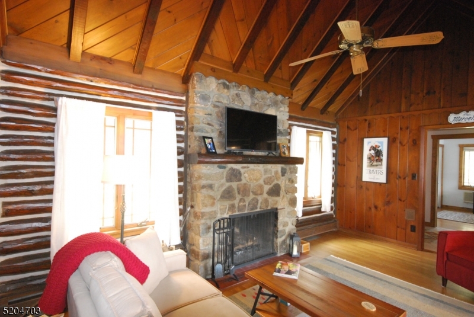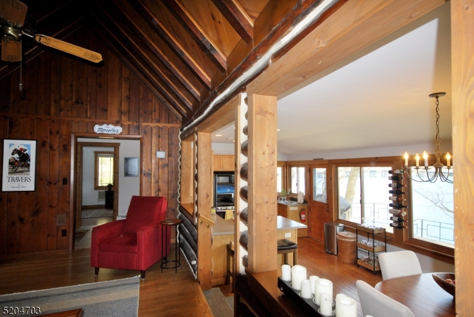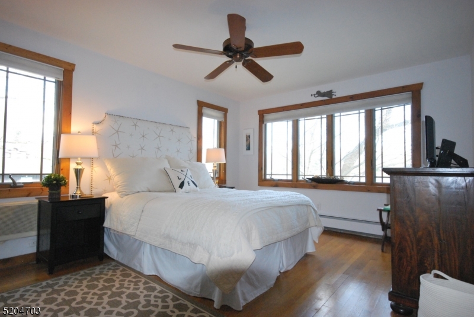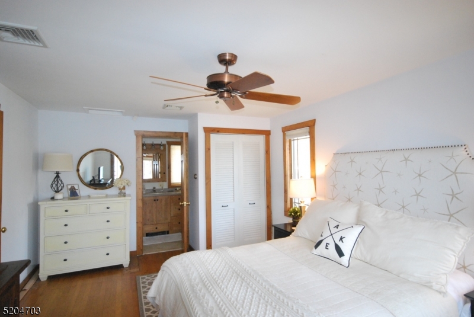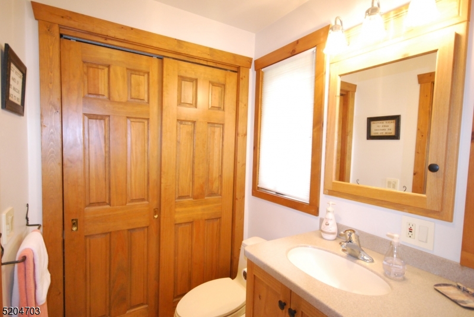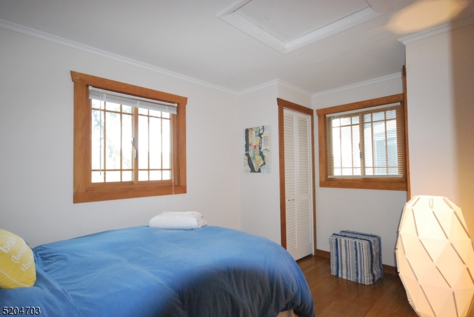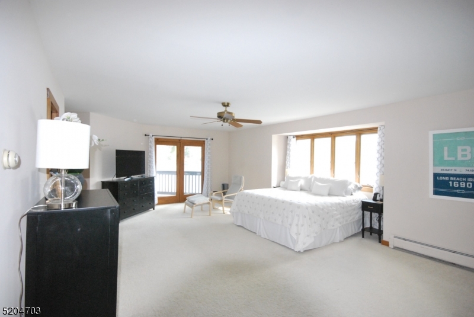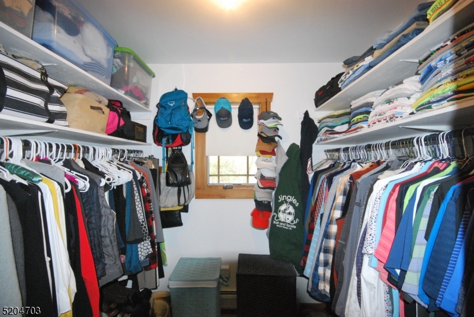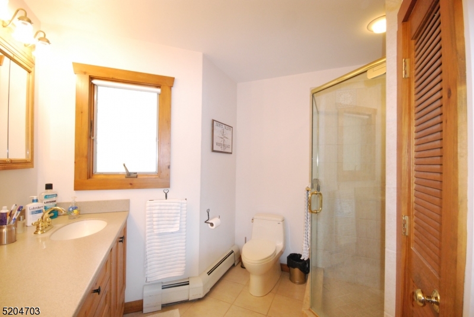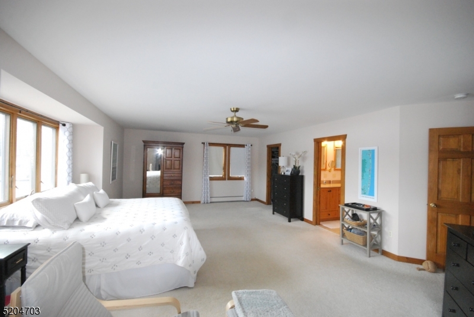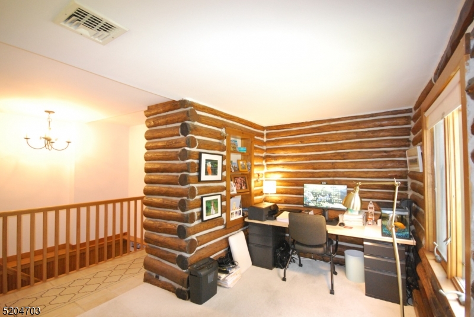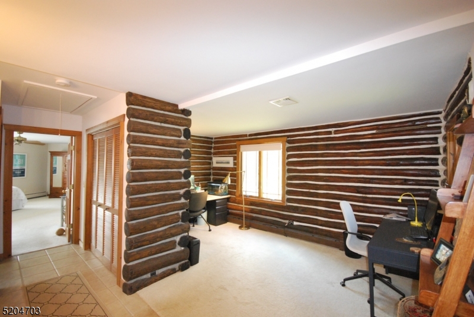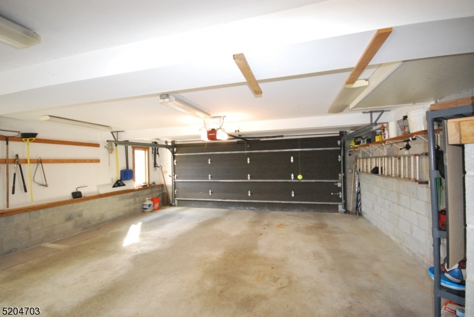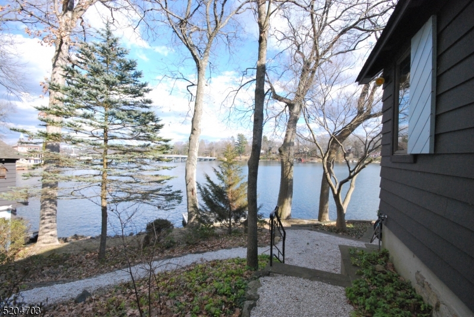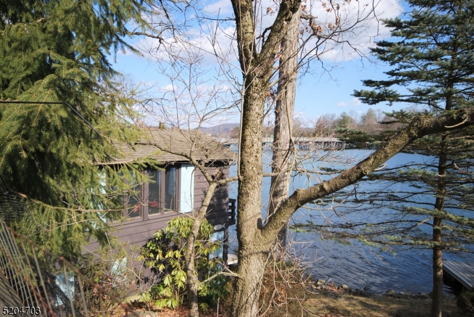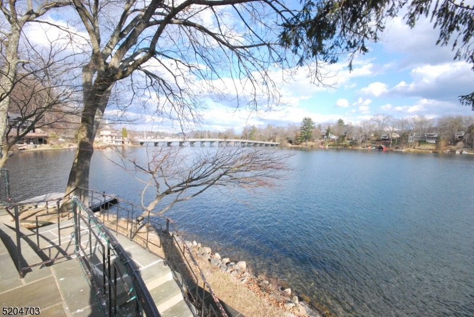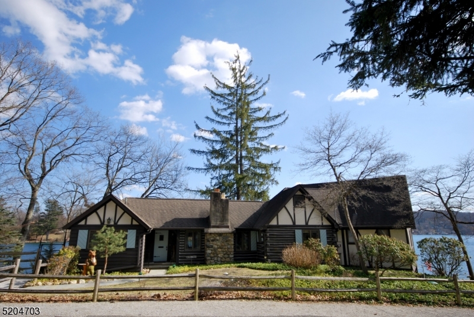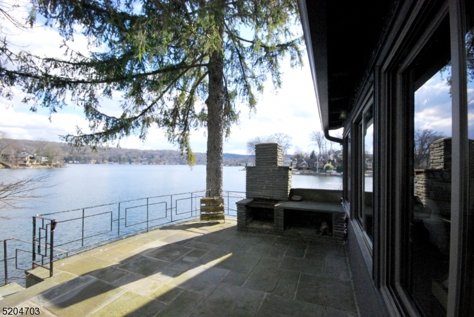254 West Shore Trail | Sparta Twp.
Lovely Updated Lake Mohawk Original Crane Lakefront w/Panoramic Views from most rooms. 3 BRs-2w/ensuite baths, Master is Huge. Woodburning Fireplace in Living Room, LR, Dining and Kitchen Open for Comfortable Flow. 2-Car Oversized, Heated Garage w/Plenty of Storage and Walk Out to Back of Property. Separate Boathouse (too shallow for powerboat) for 3-season enjoyment. Two Driveways Offer Plenty of Parking. Dock is Tenant Responsibiity to Remove/Install Seasonally. Next to Kayak Beach w/Social Activities, Lake Mohawk is a Private Lake w/Beaches, Power Boating (size restrictions), Kayak/Sailing. LM Pool, Golf, Tennis and Sailing Separate Memberships. Tenant Must Register with LMCC and Obtain Tenant Membership at cost of approximately $900 for 2025/2026). 1 Year Lease w/First Option to Renew Annually w/10% increase. GSMLS 3975387
Directions to property: ROUTE 15 TO LAKE MOHAWK EXIT, FOLLOW WOODPORT TO LEFT WINONA, STRAIGHT THRU PLAZA LEFT AT "Y", THRU
