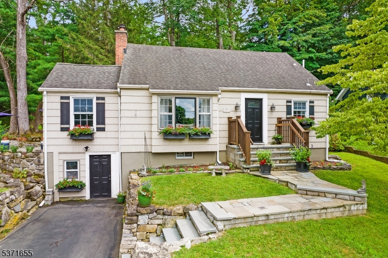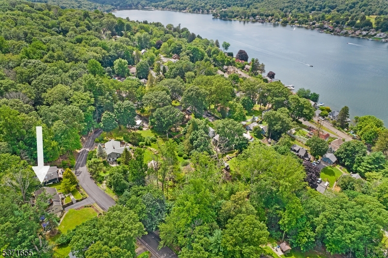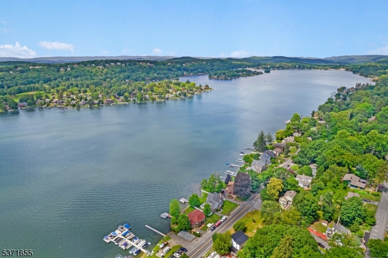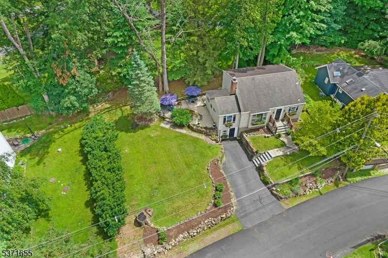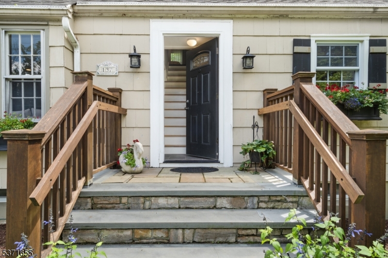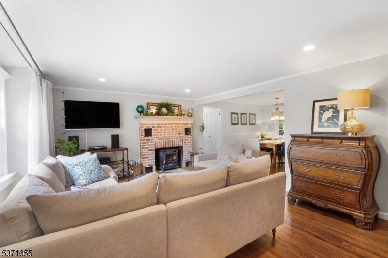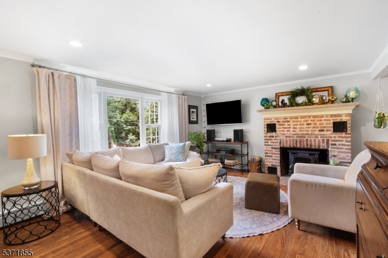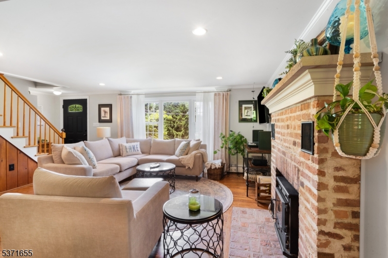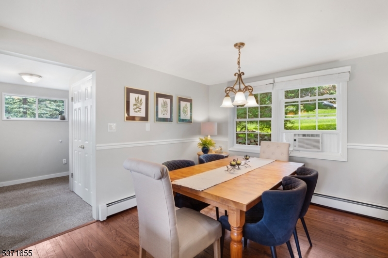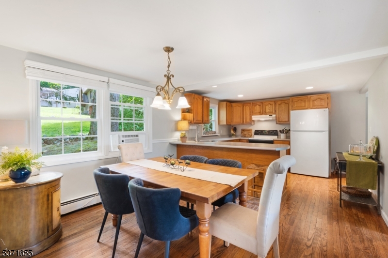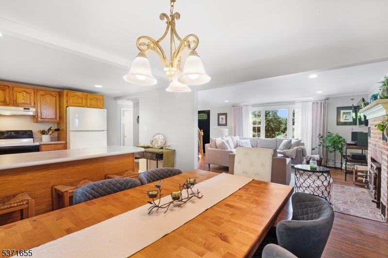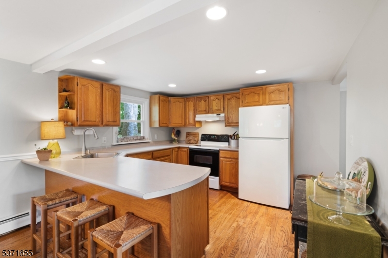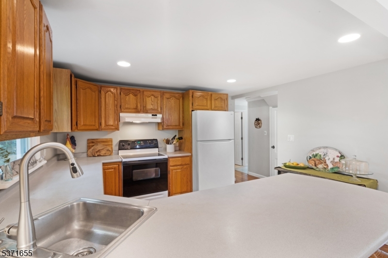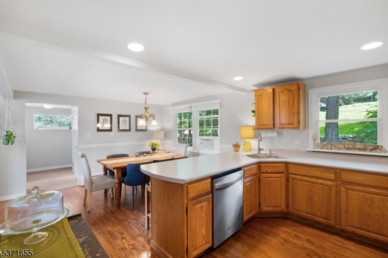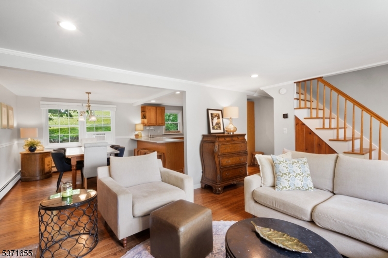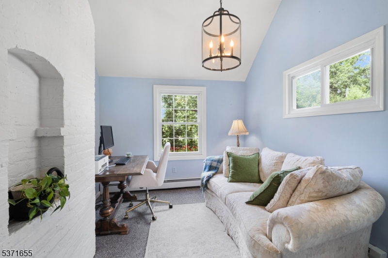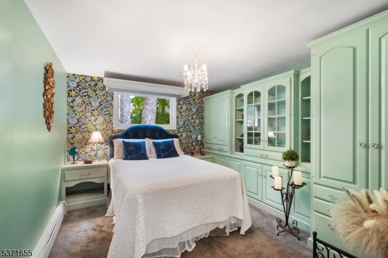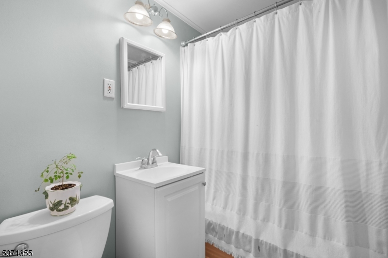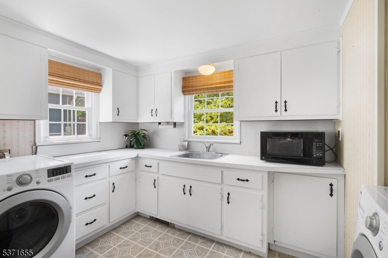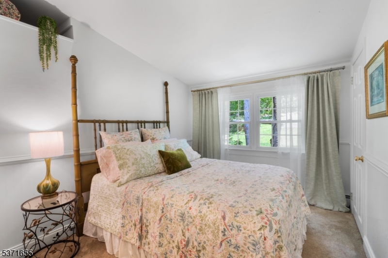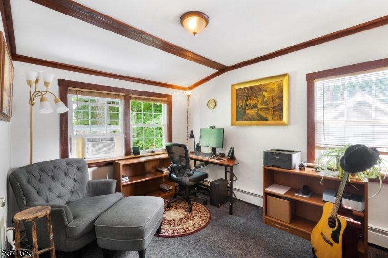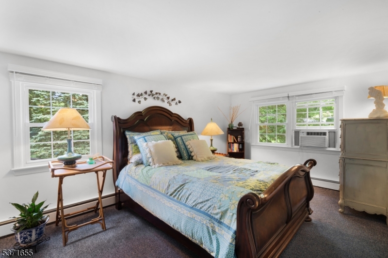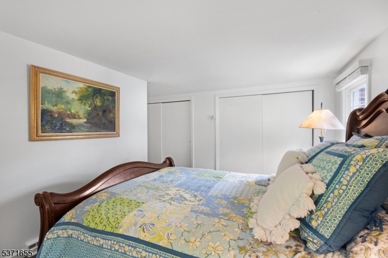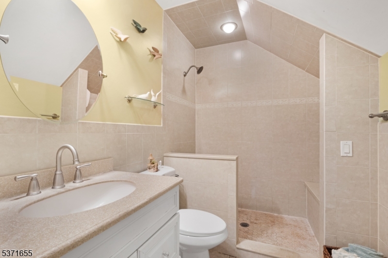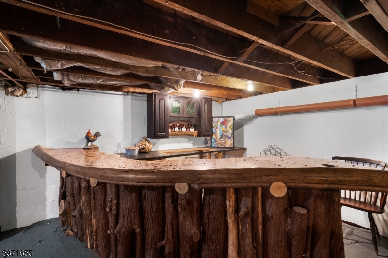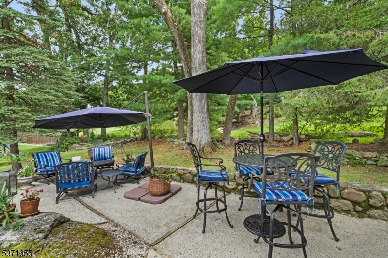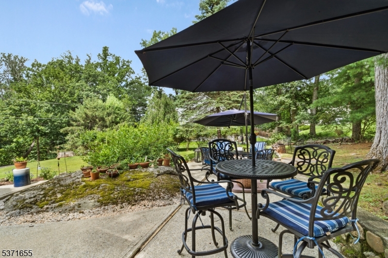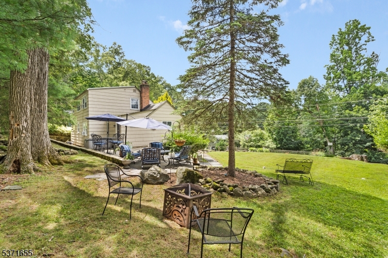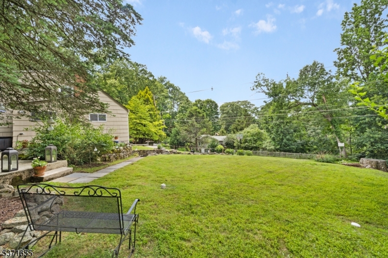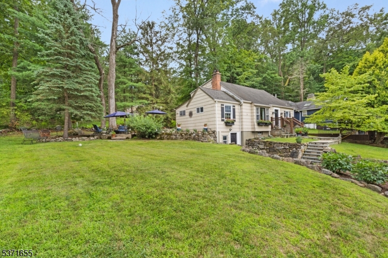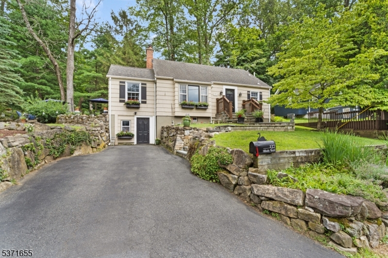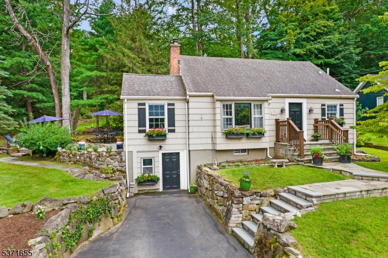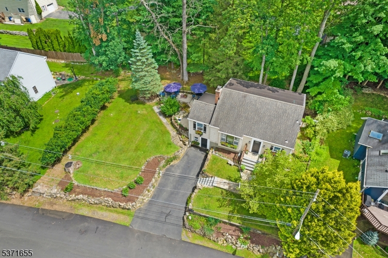137 Hillside Rd | Sparta Twp.
Welcome to a picture-perfect Lake Mohawk retreat, move-in ready and waiting for you to start living the lake lifestyle you've dreamed of! This beautifully landscaped property has impressive curb appeal! Upon entering the home, you are greeted by a cozy, bright living room with a woodburning stove and stunning windows. The dining room and spacious kitchen with breakfast bar flow together perfectly off the living room. The main level also includes a bright office with vaulted ceiling, along with a full bath, oversized laundry room with sink and ample storage. A magazine-worthy guest room with built-in cabinets finishes the main level of the home. The second level of the home includes the primary bedroom with an abundance of closet space and 2 additional bedrooms along with a second full bath. The lower level offers organized storage space, room to transform the main basement space into a rec room with the custom built-in wooden bar and access to a converted one-car garage used for storage, which can easily be converted back for car parking. The serene patio is perfect for entertaining & relaxation, where seasonal lake views can be admired. Savor Lake Mohawk's amenities including private beaches, swimming, boating, community events, the boardwalk, White Deer Plaza, dining/restaurants, shopping, member's room and so much more. This remarkably charming lake home offers comfort, flexibility and unlocks all that the lake lifestyle has to offer! GSMLS 3975866
Directions to property: E Shore Trl to Spear Terrace to Springbrook Trl to Hillside Rd - use GPS.
