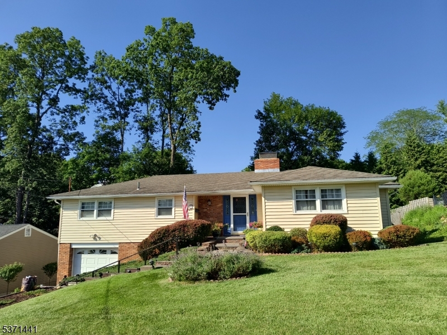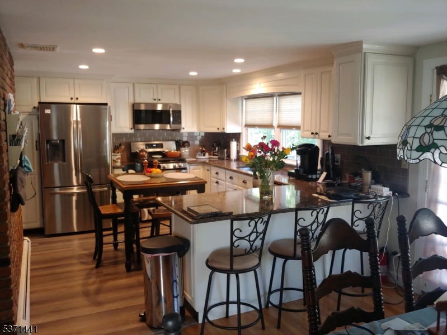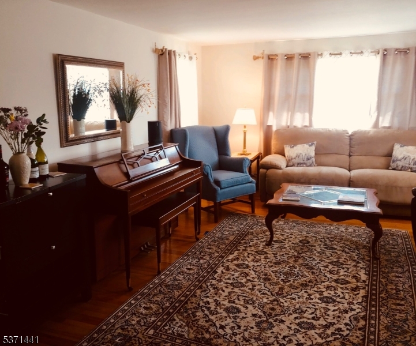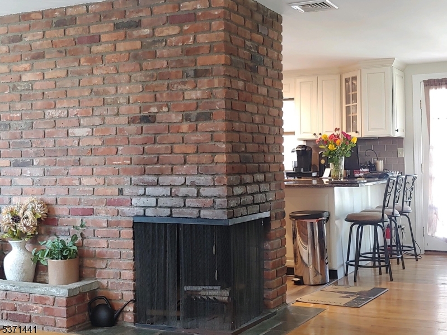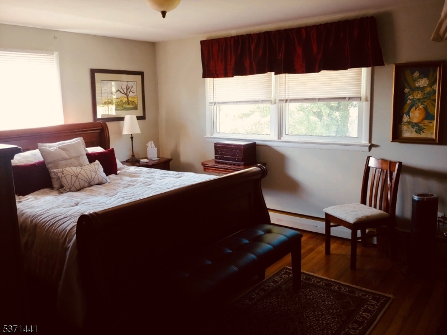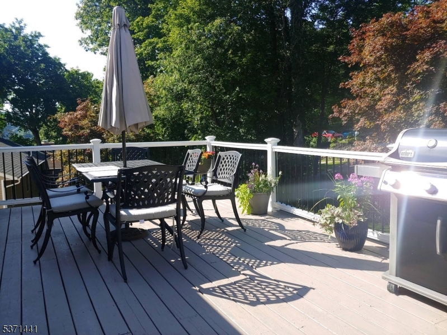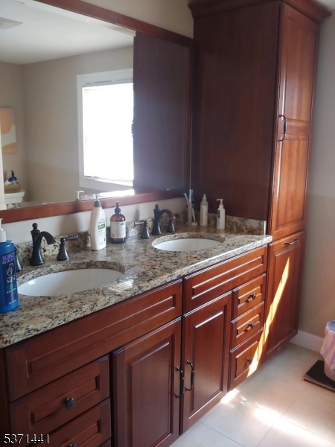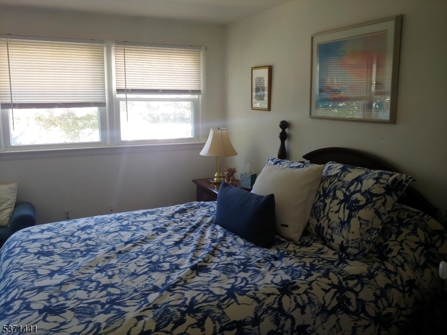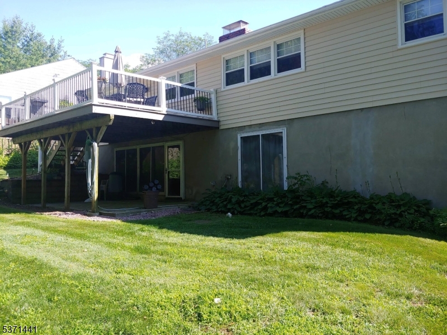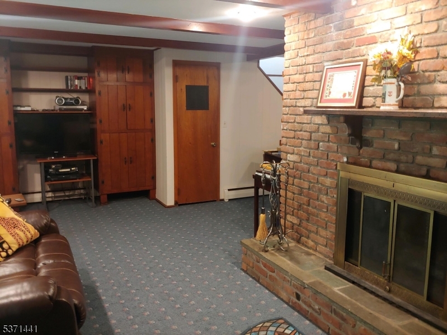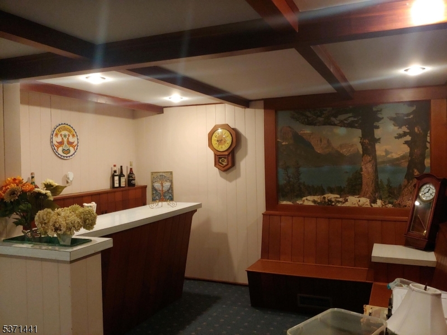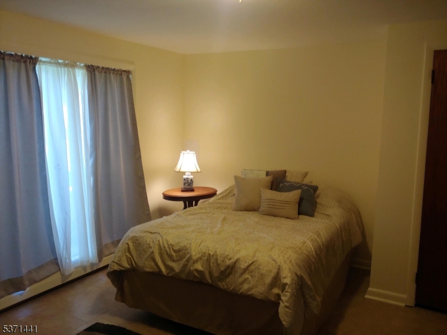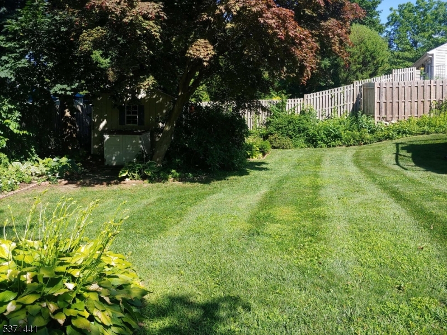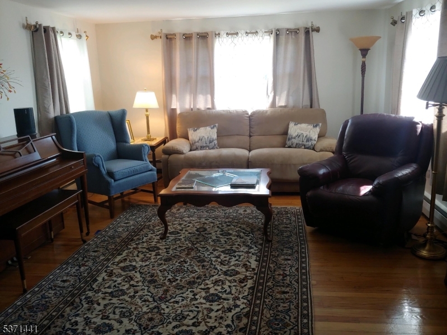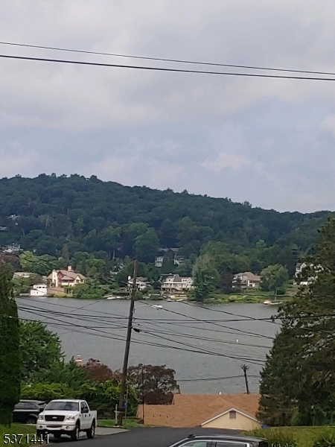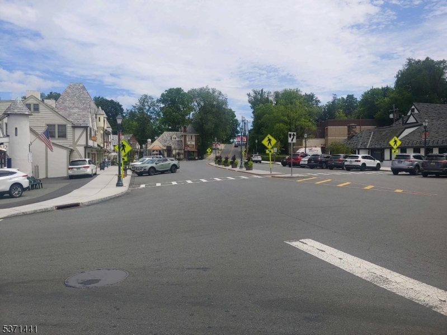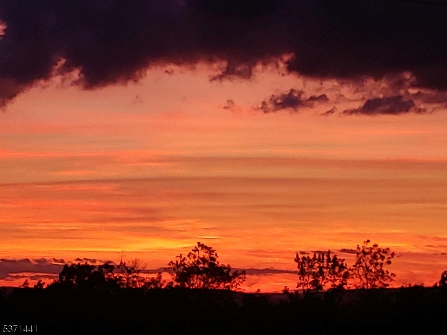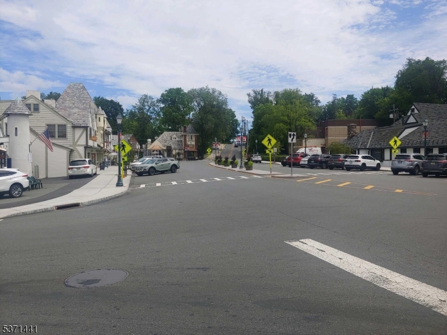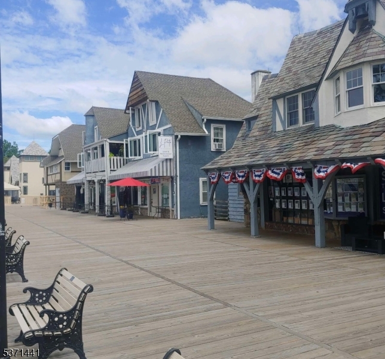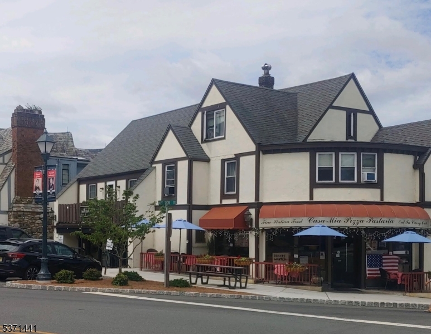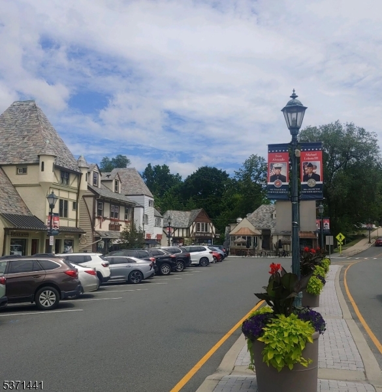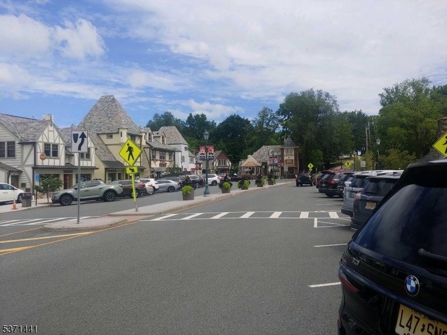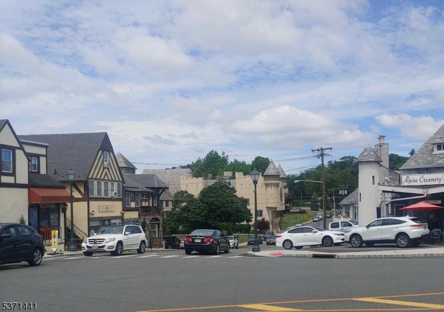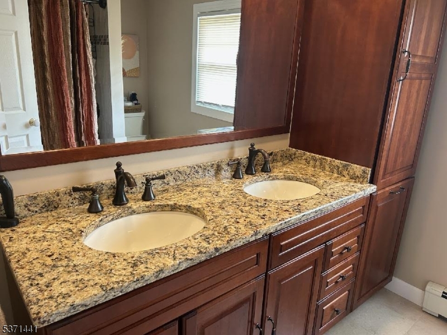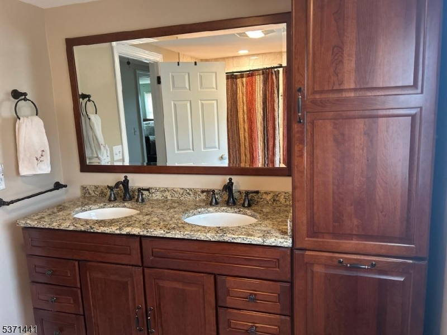13 Wallkill Rd | Sparta Twp.
The house is ideally situated less than 1/4 mile from White Deer Plaza and only a short walk to the Boardwalk of Lake Mohawk Country Club. It is also a 10-minute walk to Helen Morgan School and a 5 minute drive to Sparta shopping and restaurants... The Lake may be seen from the Guest Bedroom upstairs as well as from the front lawn where each year the owners and their guests have enjoyed viewing of the LMCC 4th of July Fireworks. Main floor of home consists of 3 bedrooms, full bath, kitchen, dining room and living room and opens out onto large deck. The bottom level of the home consists of a large living room/den with 13' X 7' bar area plus a full working fireplace... IN ADDITION...there is a guest (4th) bedroom, full bath with shower and the laundry room. The downstairs living area opens onto a secluded patio and backyard gardens... The kitchen and baths were completely renovated in 2020. Great Views of the Fourth of July Fireworks !!! Lake Mohawk C.C $5500 one time app fee due at closing plus 1% of purchase price over $500k. GSMLS 3976077
Directions to property: Town Center of Lake Mohawk, East Shore Trail to first left on Wallkill Road to #13 on left
