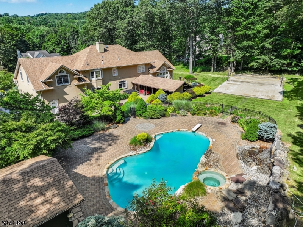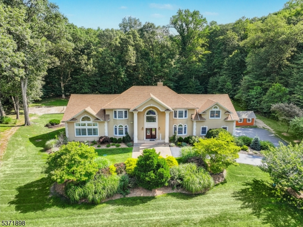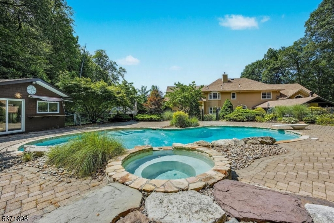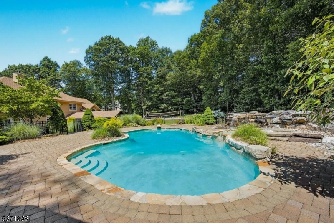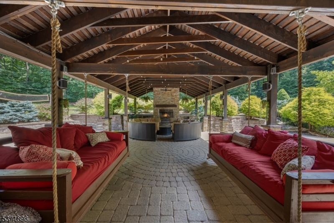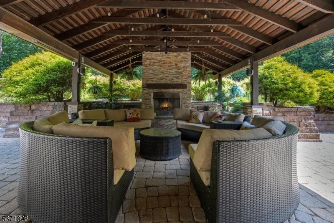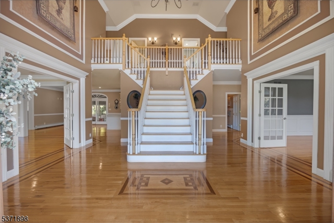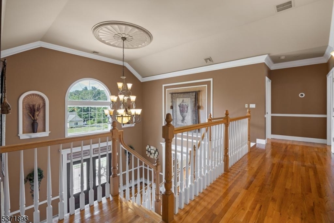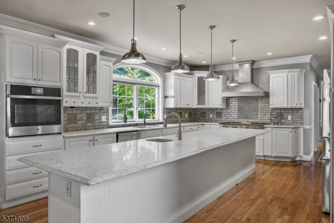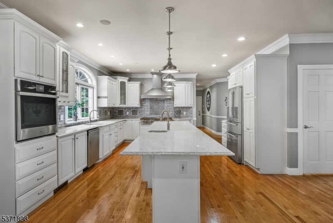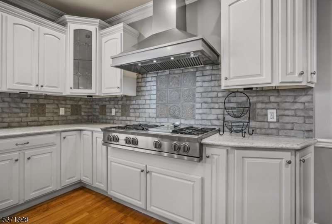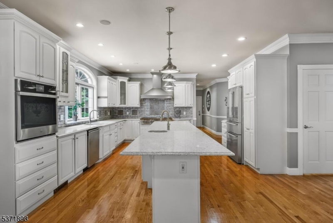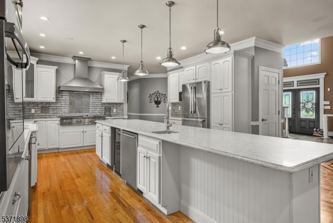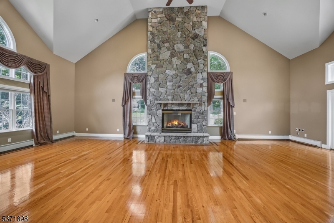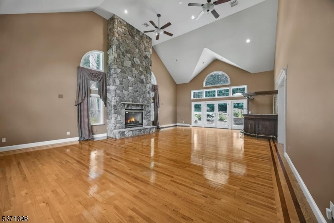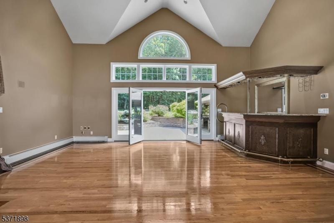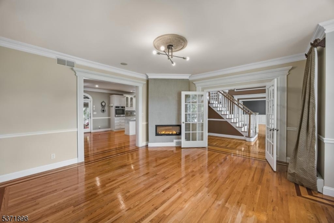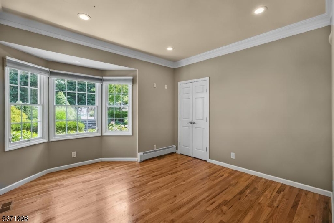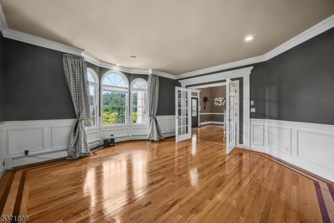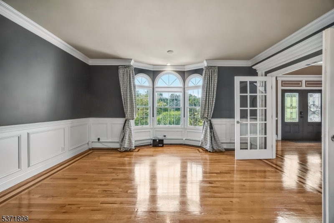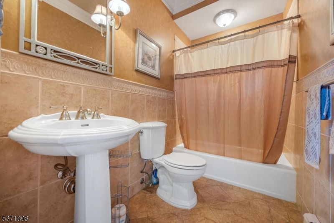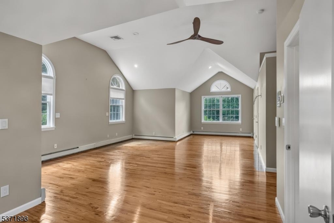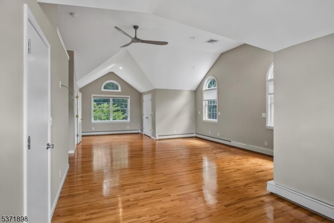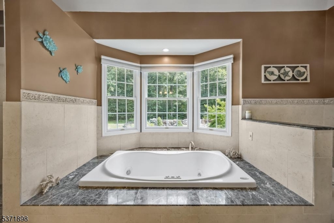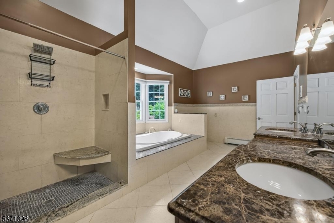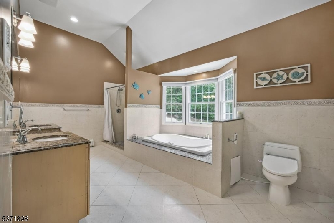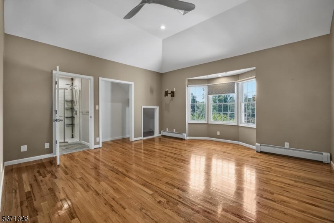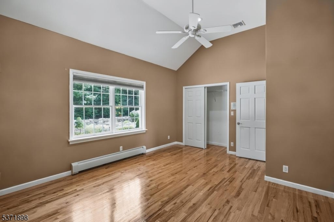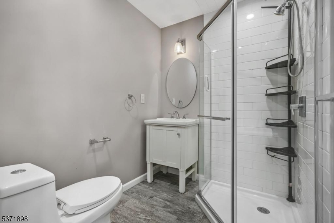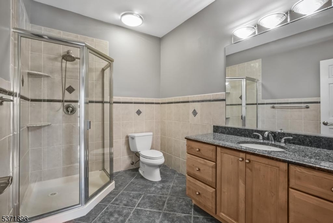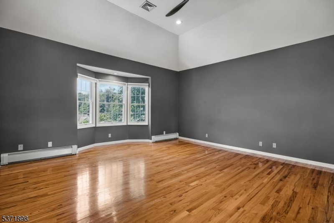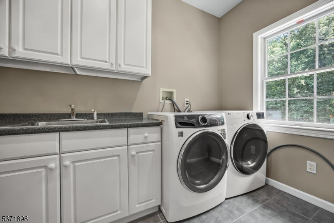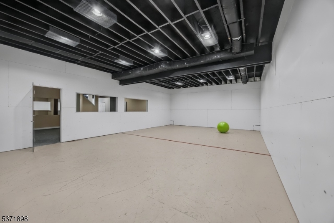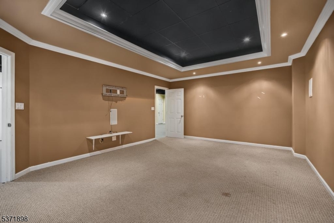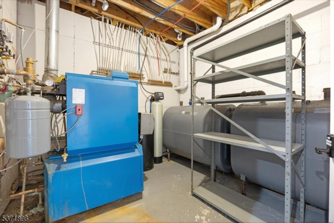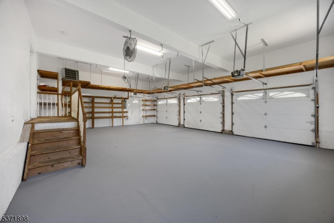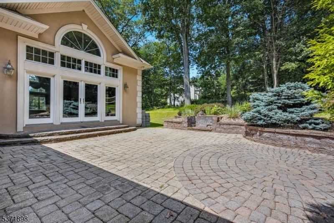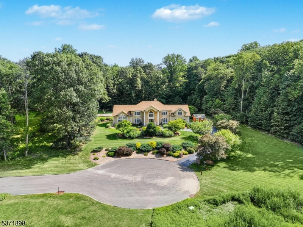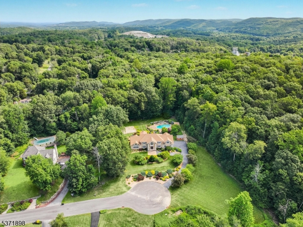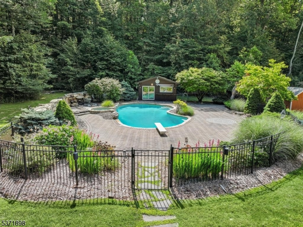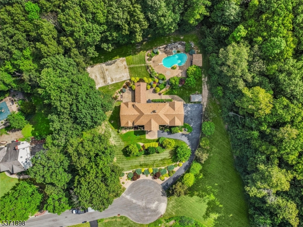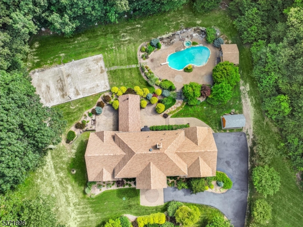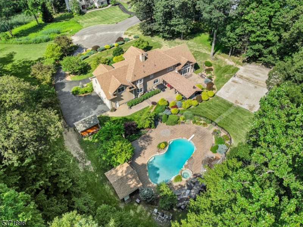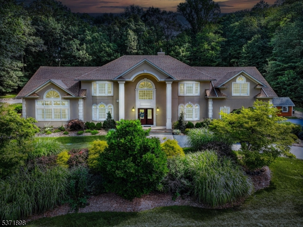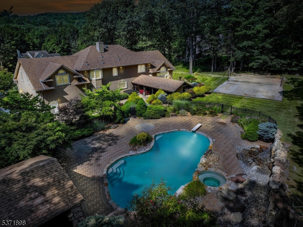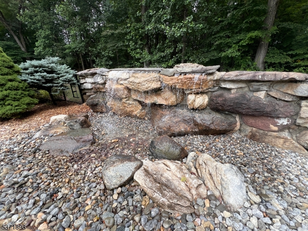28 Cottonwood Trl | Sparta Twp.
Your luxury lifestyle starts here. Tucked at the end of a private cul-de-sac, this custom-built estate offers the ultimate all-season escape. Your very own resort, right at home. Located in the heart of Sparta, known for its highly rated public schools and top private options, this home balances privacy with prime access: this home is 50 miles from NYC, within a half hour of ski resorts, near hiking trails like Sparta Glen, the Paulinskill Trail, and Kittatinny Valley State Park, and under two hours to the Jersey Shore. An entertainer's dream, the outdoor space features a gunite saltwater pool with waterfalls, spa, pool house with bar, fire pit, newer hot tub, regulation-size sand volleyball court, and an expanded pavilion with a wood-burning fireplace. Designed for four-season enjoyment, the pavilion creates a stunning gathering space enclosed in winter for fireside lounging, then opened for summer entertaining just steps from the hot tub. Inside, you'll find a soaring stone fireplace in the great room, a chef's kitchen with a commercial-grade stove, expansive new island, dual dishwashers, and a new two-sided gas fireplace between the kitchen and dining room. Updates include: new roof (2025), 3 new A/C units (2024), water filtration, new septic distribution box, shed, and newer appliances. The lower level includes a racquetball/squash court, gym and media room. GSMLS 3976461
Directions to property: MAIN ST(RT 517) TO W MOUNTAIN RD, R ON STERLING HILL TO R ON COTTONWOOD TO END OF CUL-DE-SAC. HOUSE
