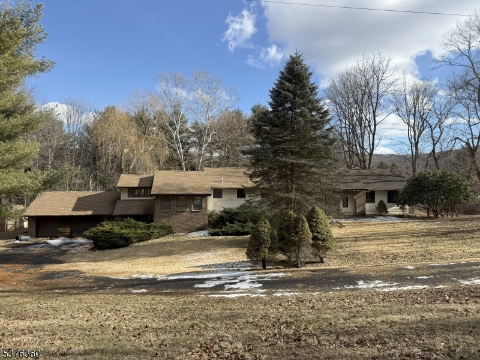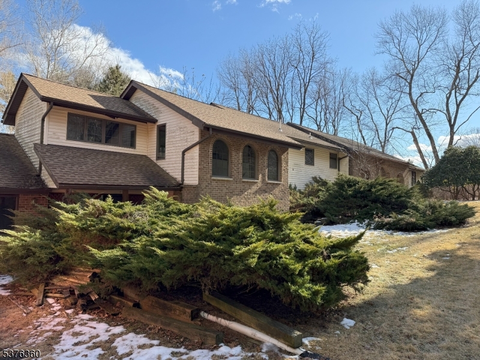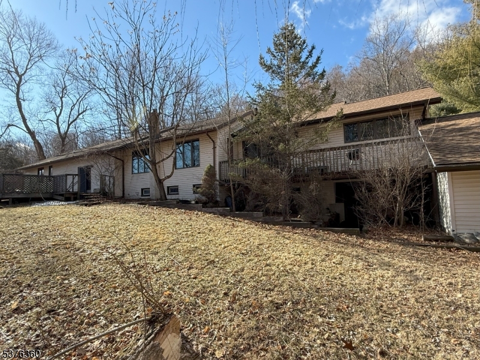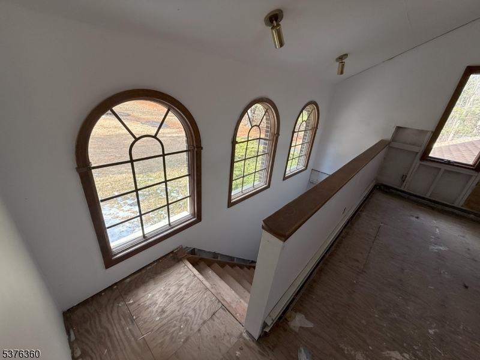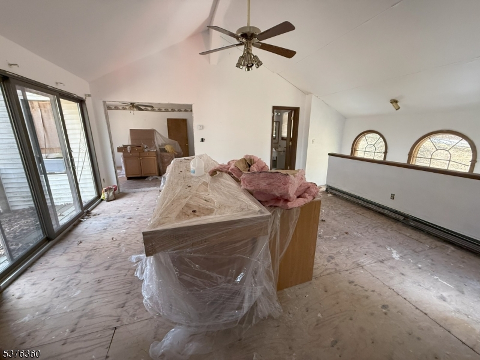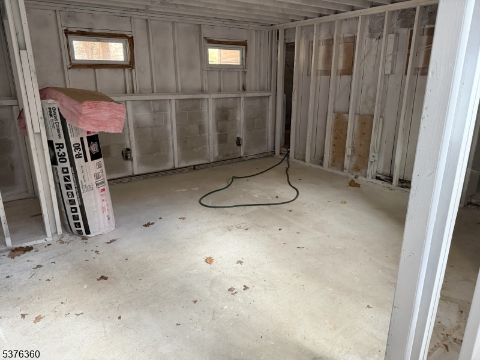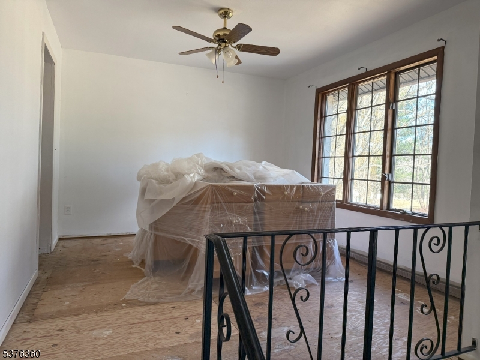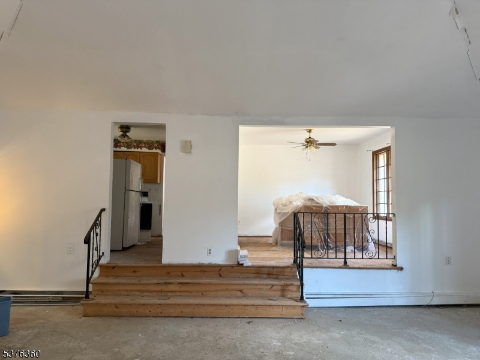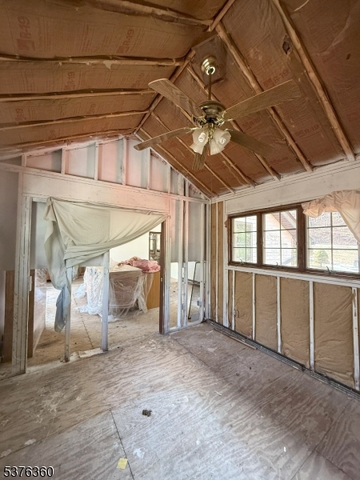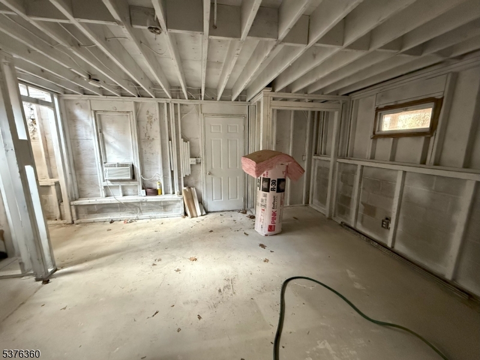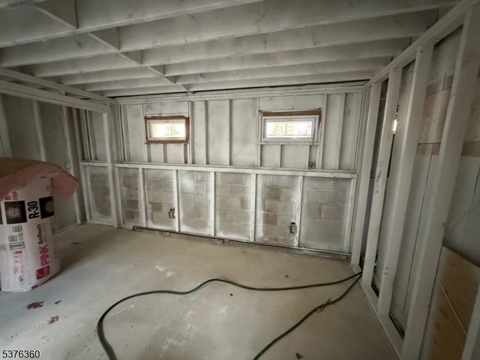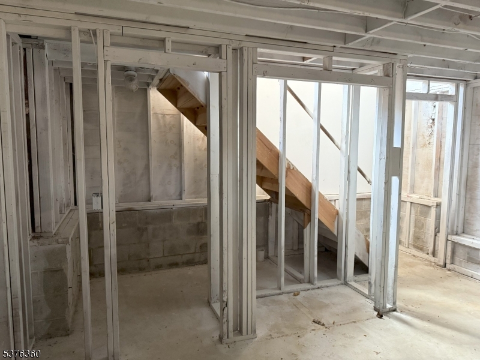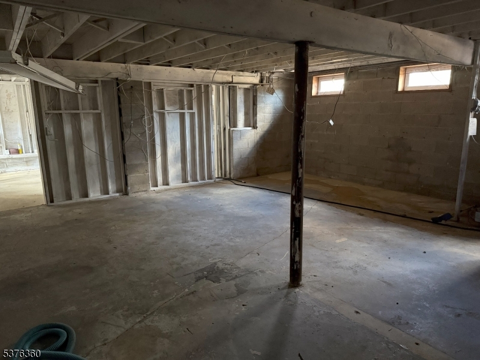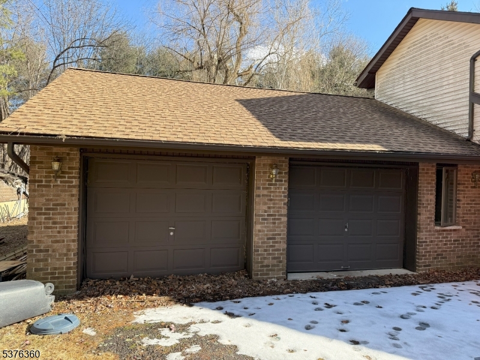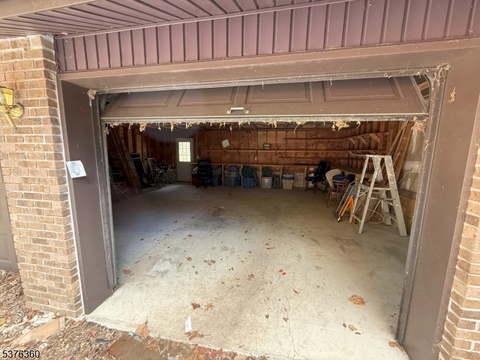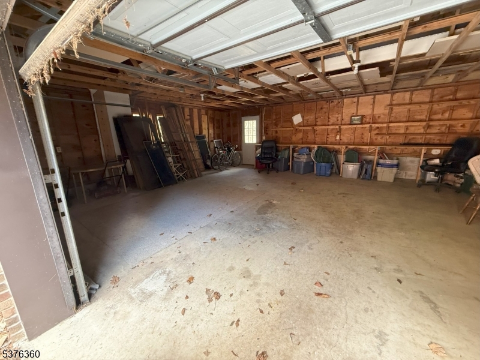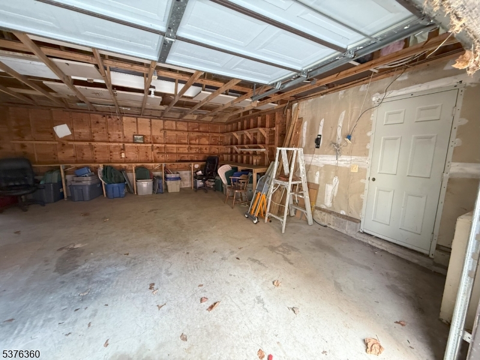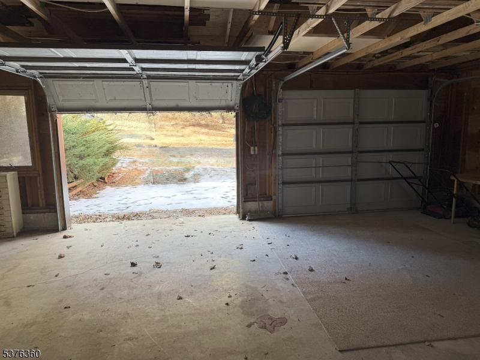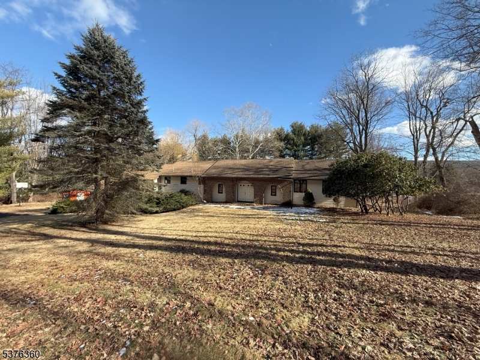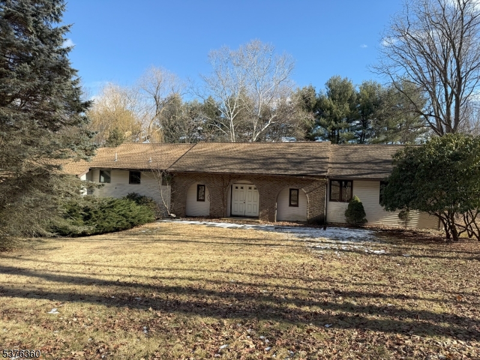107 Scudders Rd | Sparta Twp.
Investor Opportunity - Renovation Project with Big Upside! This is an 'As Is' fixer-upper is a great find for investors or buyers looking to add value through updates in a highly desirable location. The flexible floor plan includes a first-floor den with a closet that can be converted into a bedroom suite or professional office, complete with a half-bath and private rear entrance. The primary bedroom offers two spacious closets and a shared bath accessible from both the bedroom and hallway. Step outside to a generous 18' x 13'9" rear deck perfect for relaxing or entertaining. Just minutes from shopping, dining, and everyday conveniences, this property is nestled in the heart of Sparta, known for its top-rated schools, scenic parks, lakes, and welcoming community. Home is being sold strictly as is. Buyer is responsible for all inspections and permits. Cash or renovation loan is required to bring this home back to life and realize its full potential. GSMLS 3979394
Directions to property: Take I-80 Exit 34B to NJ-15 N (10 mi), exit onto CR-517 S. Turn left on W Mountain Rd, then right on
