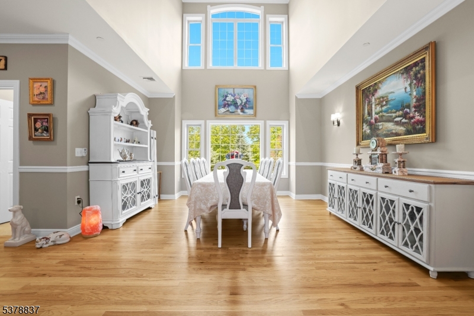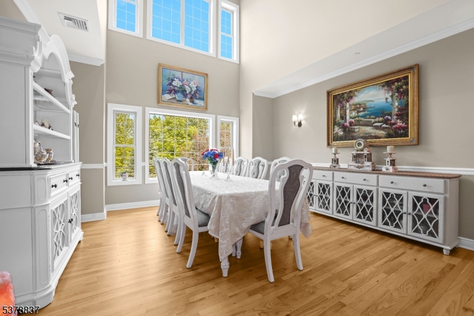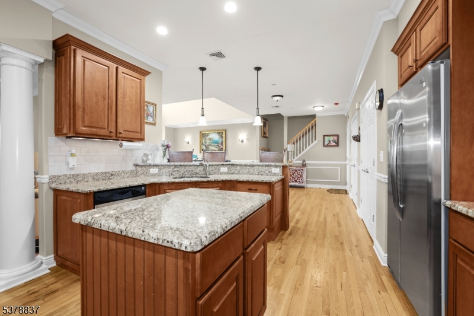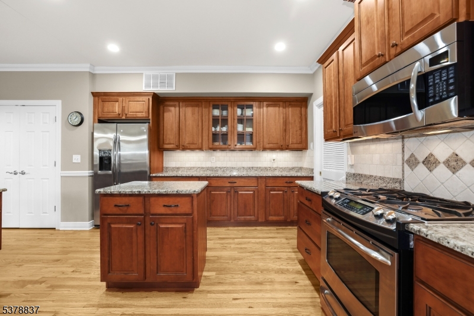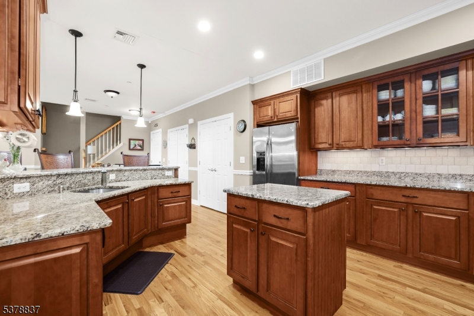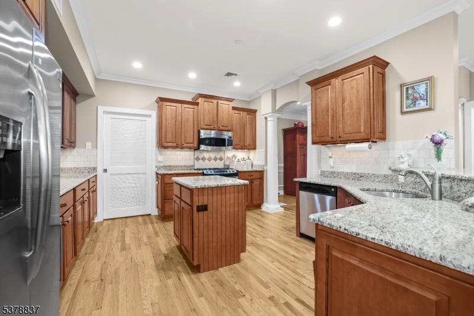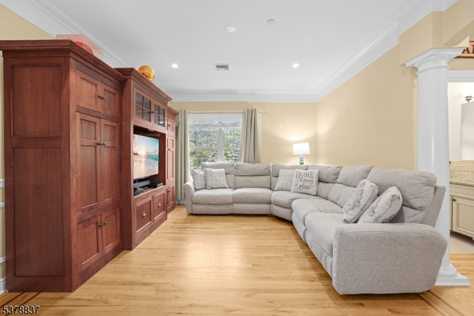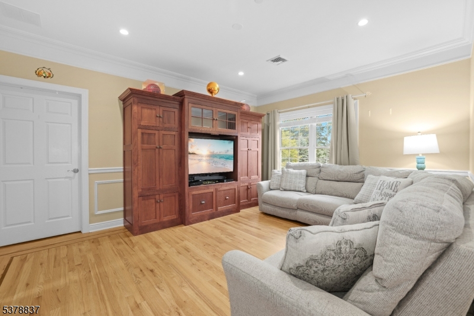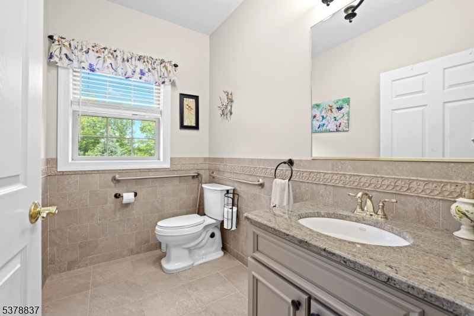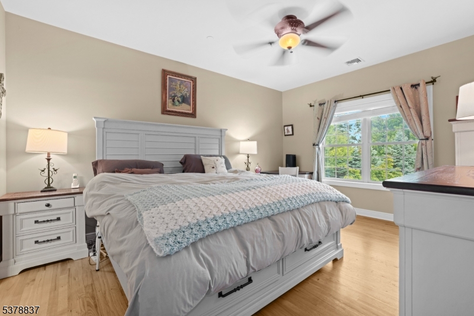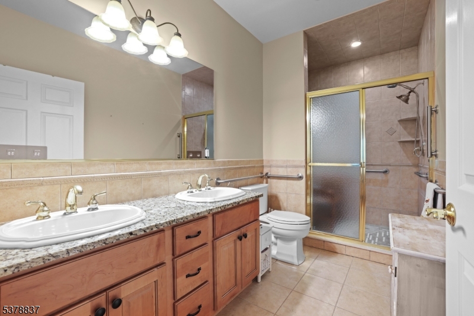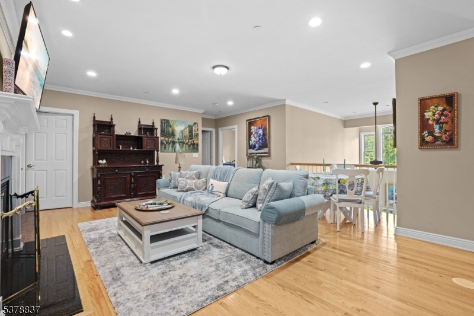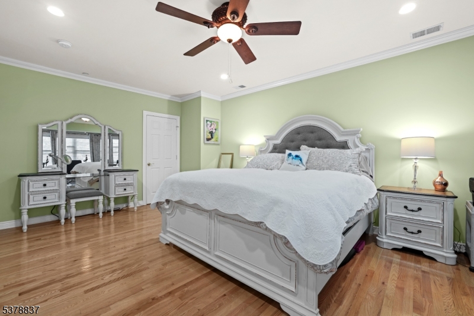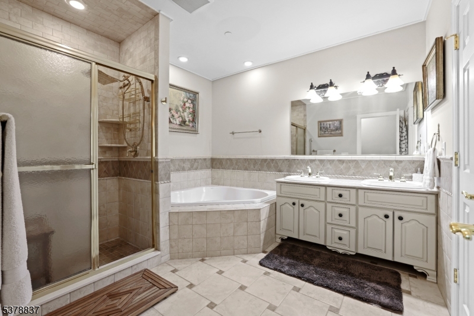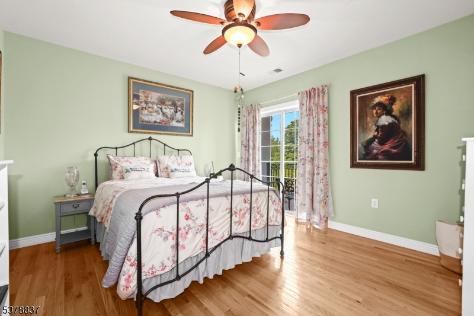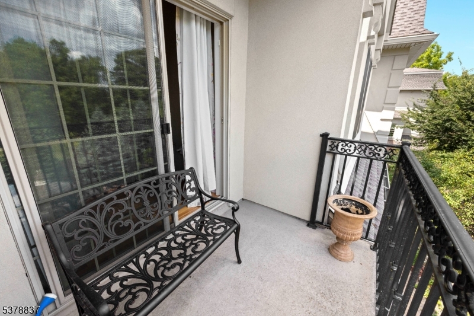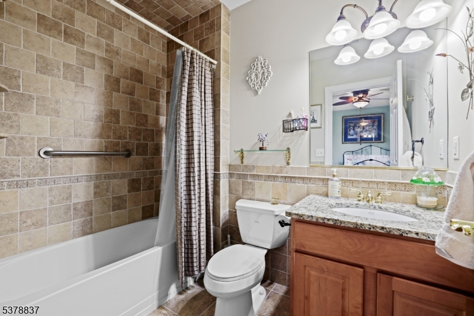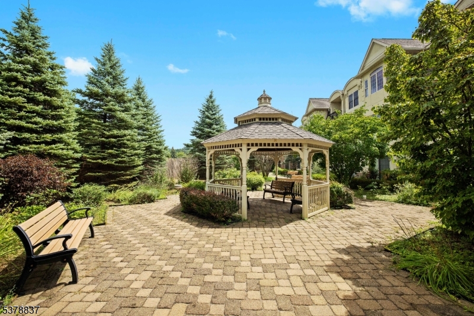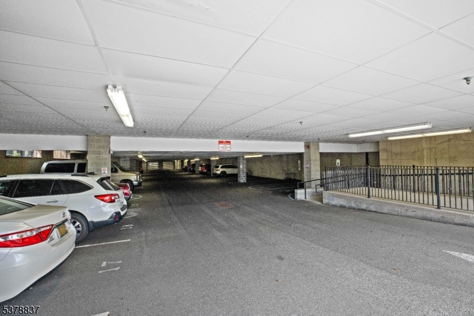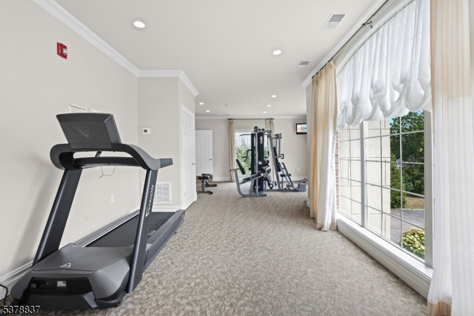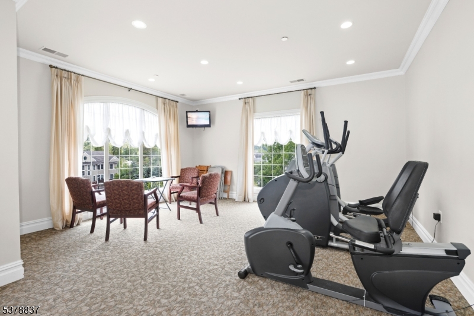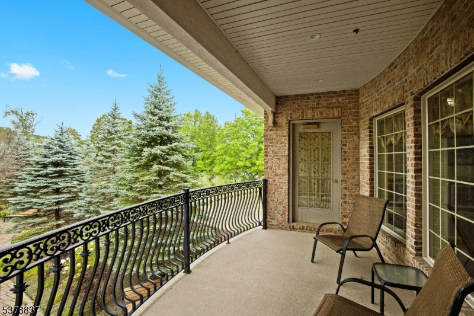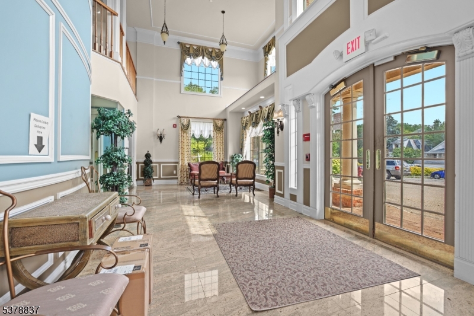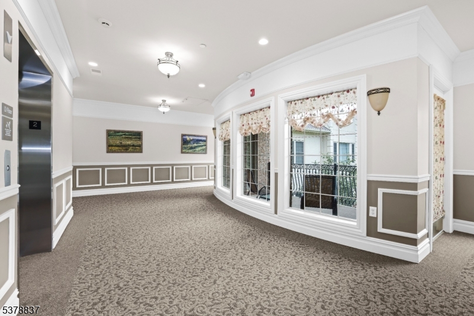16 Main St, D5 | Sparta Twp.
This Kensington Model condo is a spacious and meticulously updated home that combines style, practicality, and comfort. With 3 bdrs, 3 full baths, and a powder room, this unit offers ample space for both relaxation and entertaining. The layout is designed for ease and flow, featuring a separate dining area and a fam room.Every inch of this home has been upgraded, including hardwood floors throughout and stunning bathroom tiles. The kitchen is a chef's dream, with abundant counter space, a large island, perfect for preparing & enjoying meals. The double Owner suites are a rare and desirable feature, offering one on the main floor and another upstairs for ultimate privacy. The upstairs suite also BOAsts a gas fireplace and a spacious sitting area, ideal for unwinding or reading. An additional bedroom with its own en-suite bath provides extra flexibility for guests.Storage is plentiful, with walk-in closets in the bedrooms and a walk-in storage room, ensuring everything has its place. The condo backs up to the serene courtyard, providing beautiful views year-round. The building itself is incredibly practical, featuring a covered attached garage, elevator, gym access, and a spacious courtyard with an oversized gazebo for outdoor enjoyment. The building is secure, well-maintained, and provides ample hallway space, making move-in a breeze.With its combination of elegance, functionality, and fantastic amenities, this condo is a truly desirable place to Call home. GSMLS 3981772
Directions to property: Main St. to #16. Building is set back from the road.

