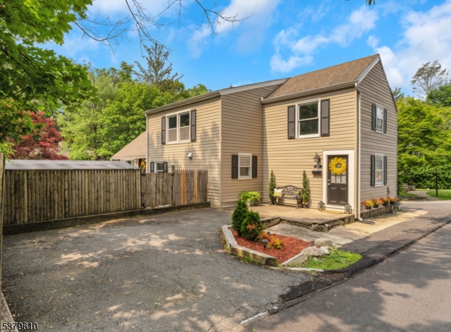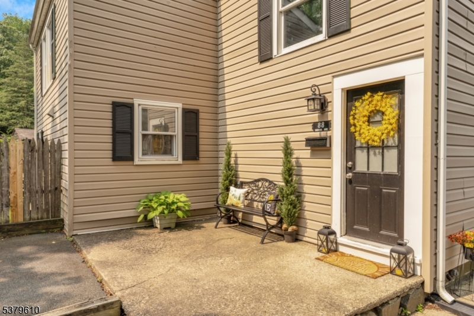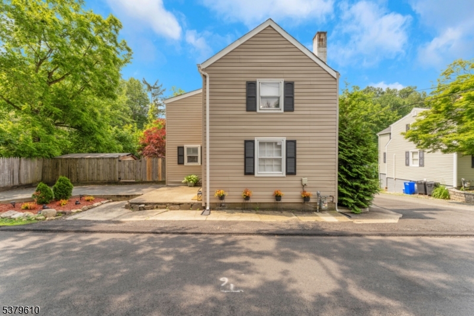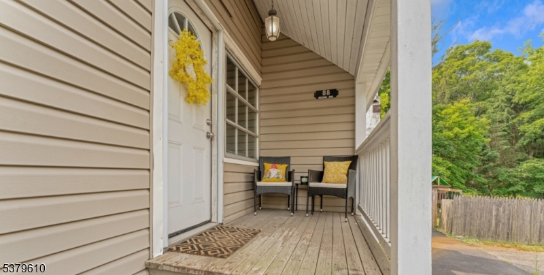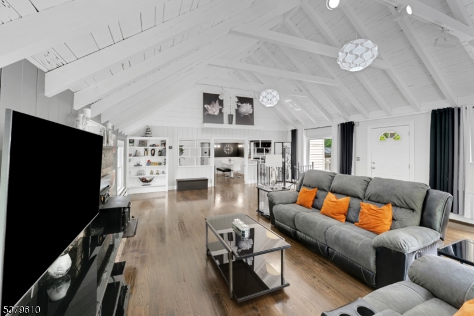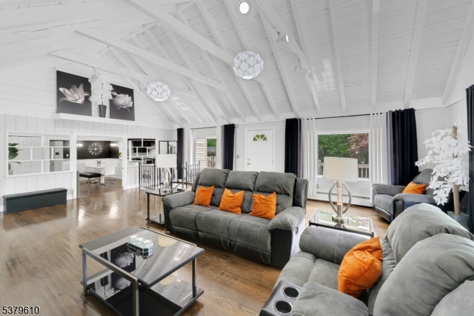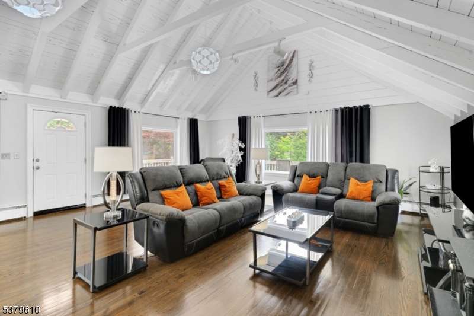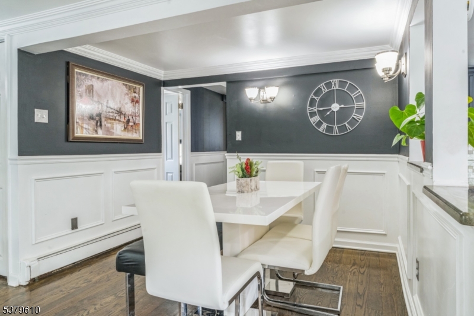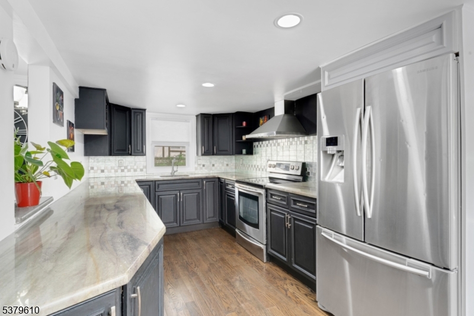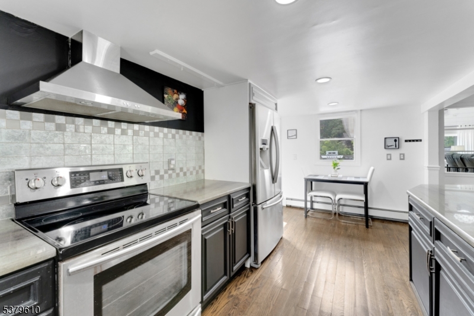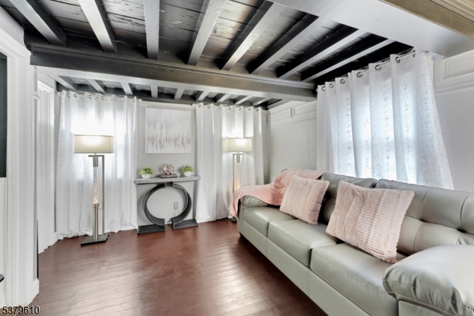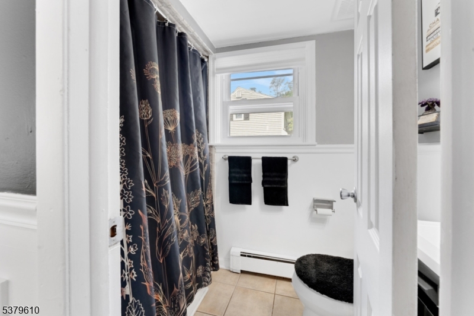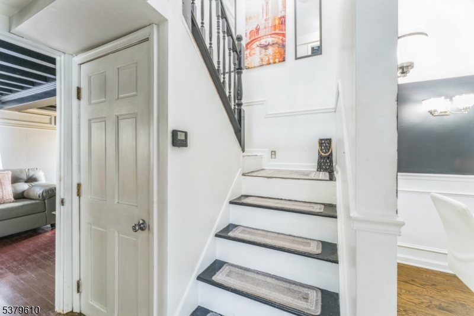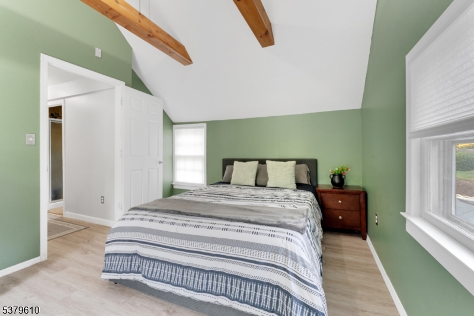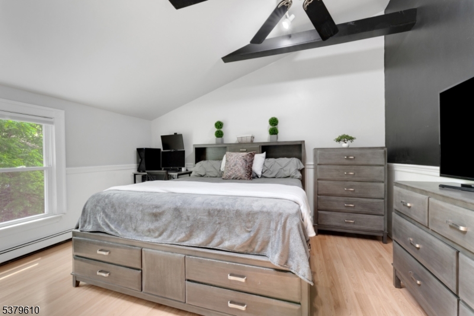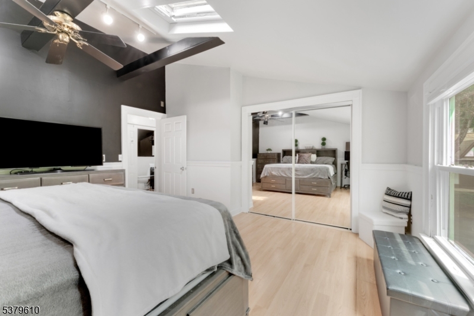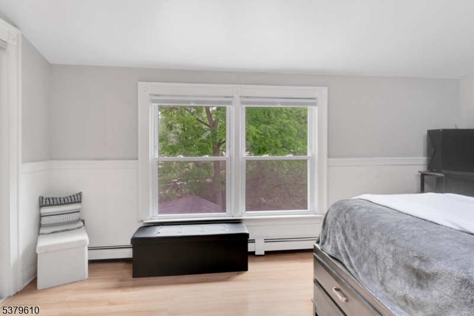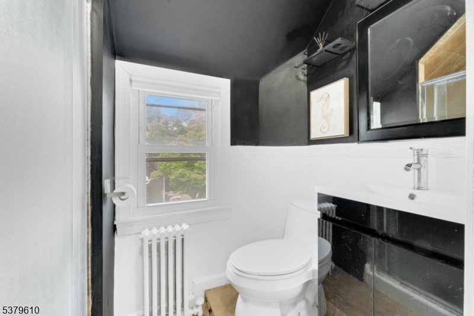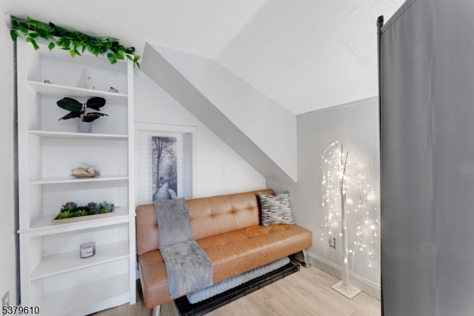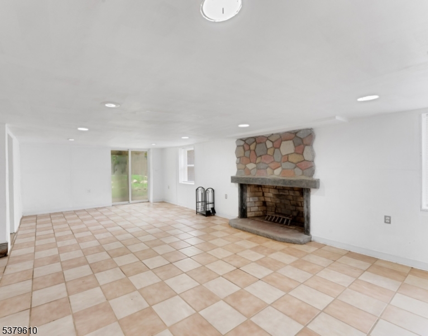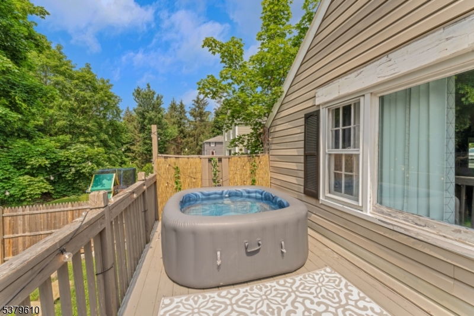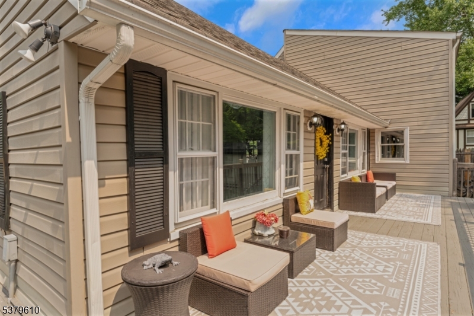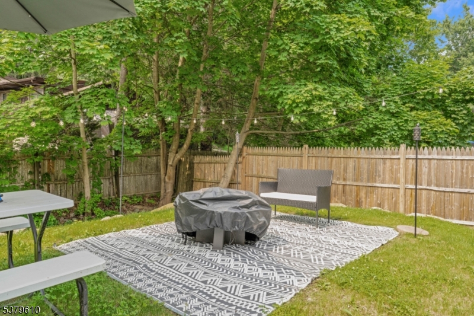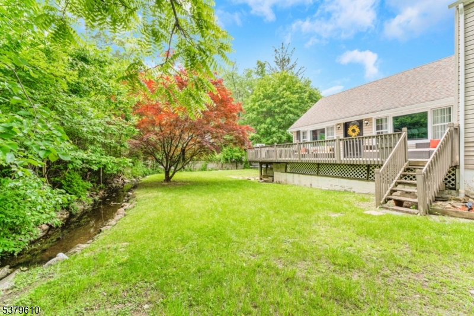88 Stanhope Rd | Sparta Twp.
Welcome to this beautifully updated Lake Mohawk home featuring 3 bedrooms plus a versatile den/bonus room, 2 full bathrooms, and a 1,300 sq. ft. partially finished walkout basement. The spacious great room boasts 18' beam ceilings, hardwood floors throughout, and two cozy wood-burning fireplaces, while the living room is enhanced by built-in bookcases. The modern kitchen offers granite countertops, stainless steel appliances, and a new stainless steel washer/dryer for added convenience. Enjoy the comfort of natural gas heating, updated bathrooms, and a skylight in the main bedroom that fills the space with natural light. Outdoor living shines with a large wrap-around deck, complete with a hot tub, overlooking a fenced backyard. Additional features include a newly paved street and driveway, two driveways with parking for six, and an advanced EcoFlow septic system installed in 2023. Perfectly blending style and functionality, this home offers a true Lake Mohawk lifestyle! GSMLS 3982224
Directions to property: Take Route 80 to Exit 25. Merge onto Route 206 N, then turn right onto Stanhope Rd. Continue to 88 S
