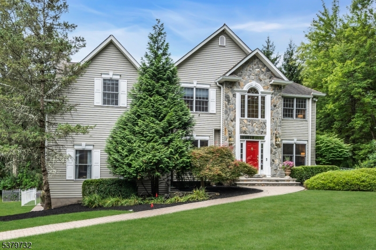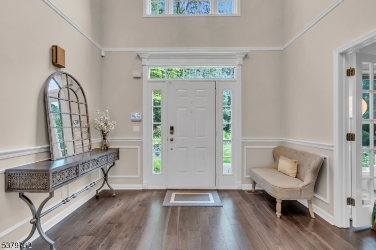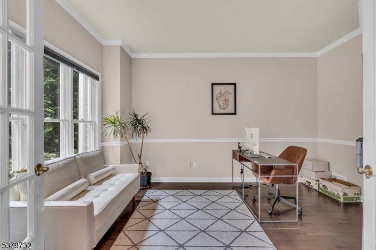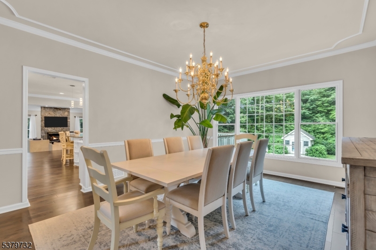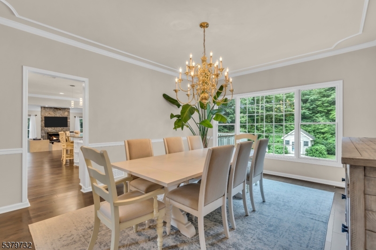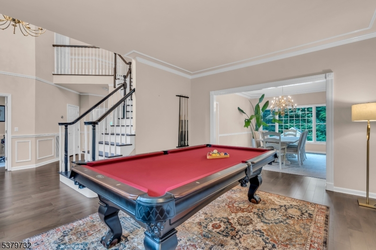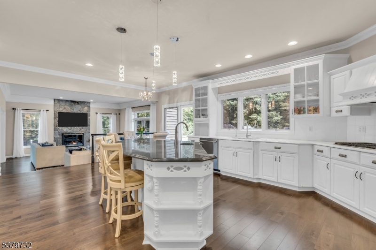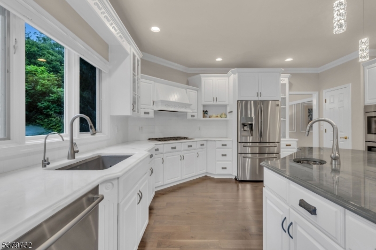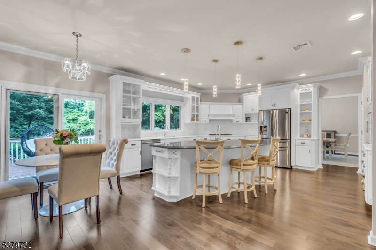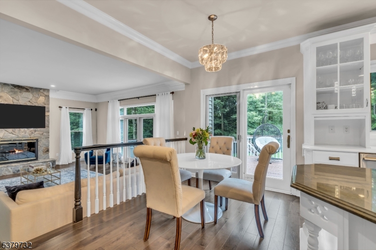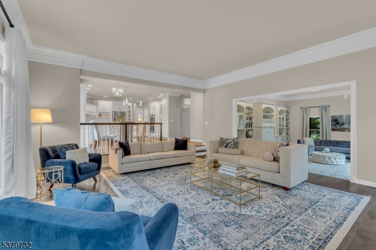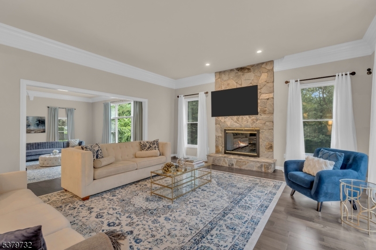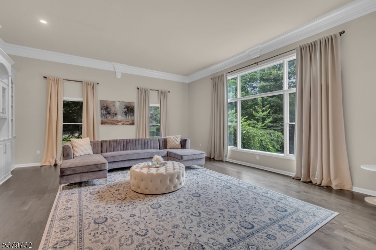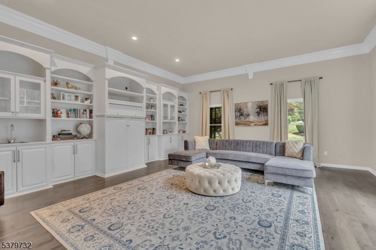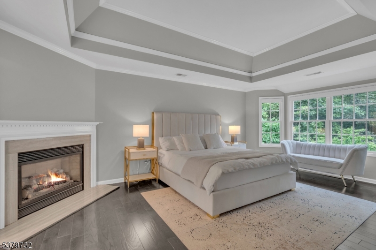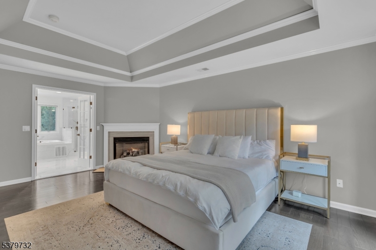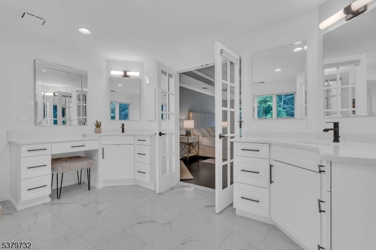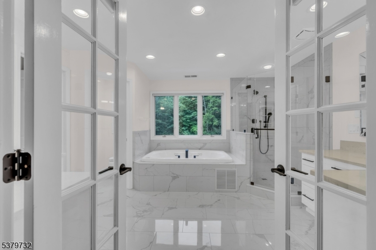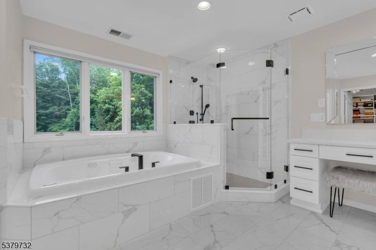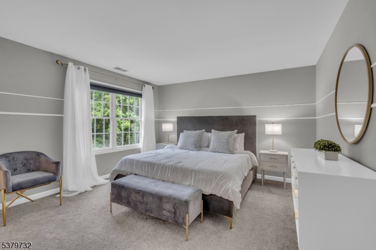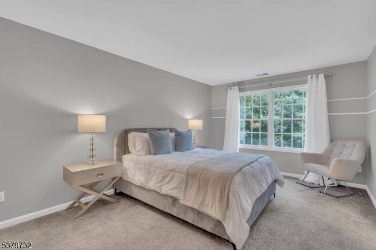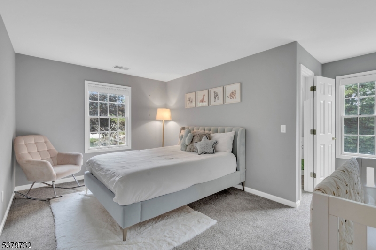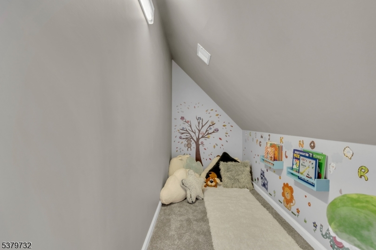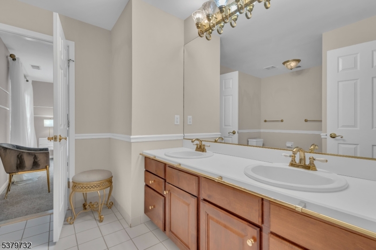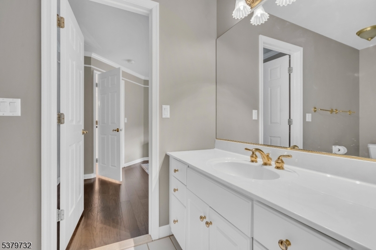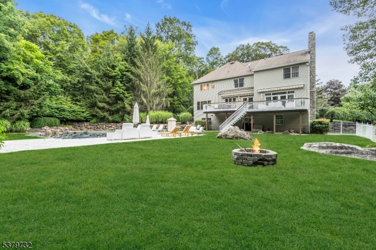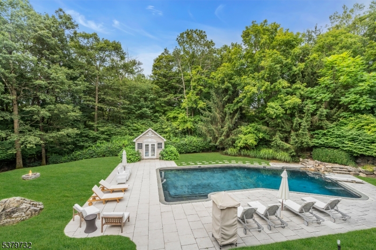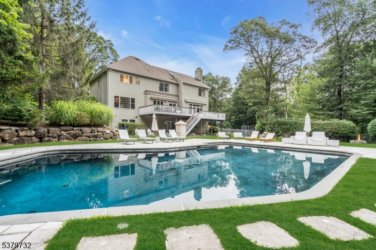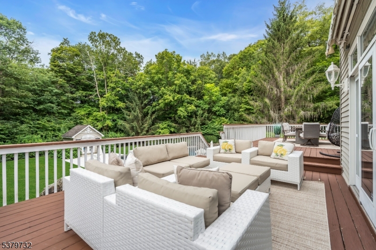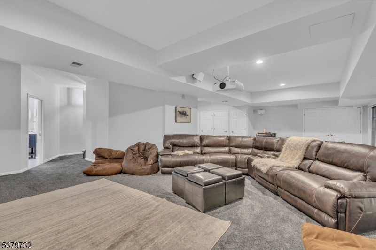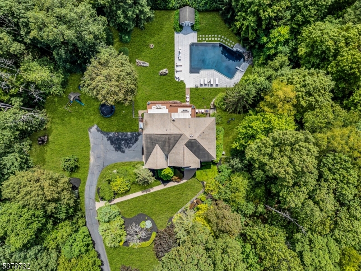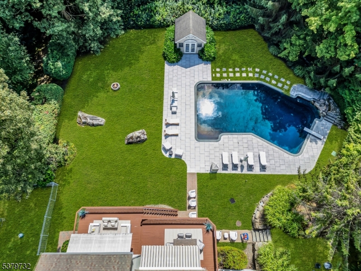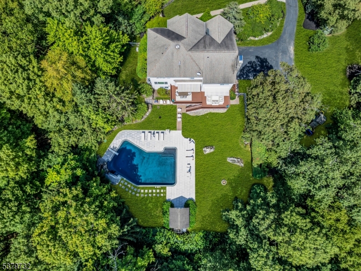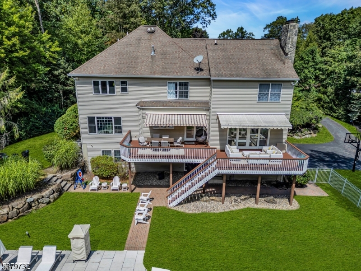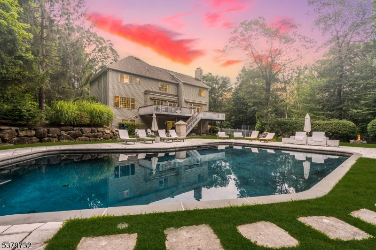8 Sir Arthurs Ct | Sparta Twp.
Welcome to this stunning Colonial majestically sited on 4.50 lush acres, adjoining State Park, coveted cul-de-sac neighborhood. This elegantly designed residence offers luxurious living and custom quality craftsmanship throughout. This magnificent home welcomes you into a grand foyer, spacious LR and DR with views of the backyard and pool, Office w/French doors, state of the art kitchen w/marble countertops, quartz island, Wolf range, Bosch double ovens & dishwasher, FR artfully enhanced by walls of windows and soaring stone FP, dramatic Great Room w/built-ins, 5 BR's, large upstairs laundry room, Jack & Jill suites, a gorgeous Primary BR with tray ceiling and a newly updated Primary Bath and spacious custom W-I Closet. The backyard is an idyllic private retreat w/ custom Gunite saltwater pool, patio, 2 tiered deck perfect for entertaining or relaxing. Full House generator, 2018, New 5 BR Septic 2013, New Projector and Movie Screen in Basement, EV Charger in Garage, New pool heater GSMLS 3982352
Directions to property: Glen Rd. to Boulder Ridge to Sir Arthur to end
