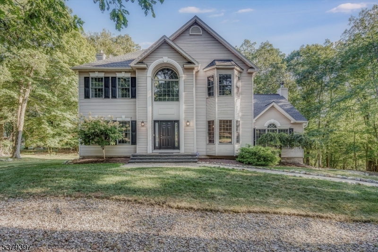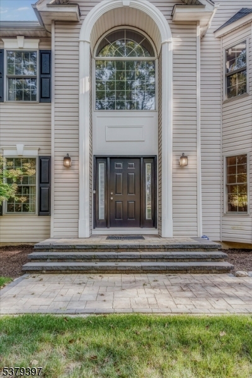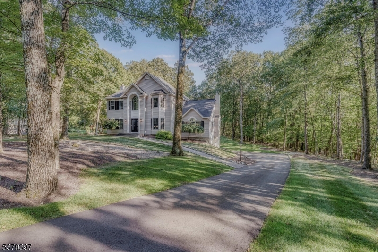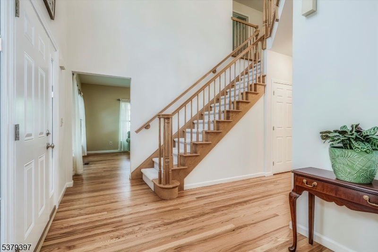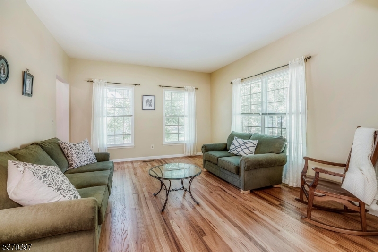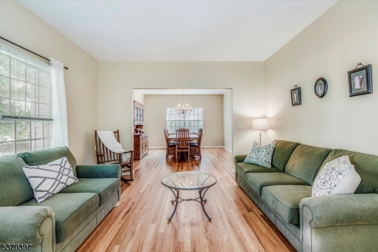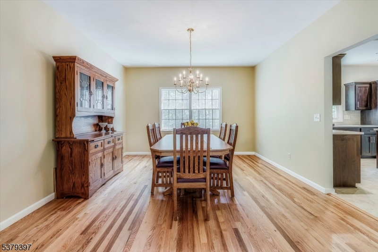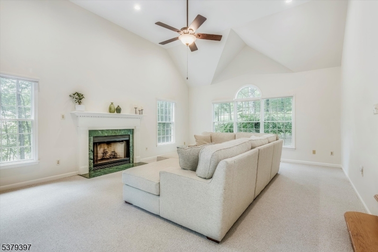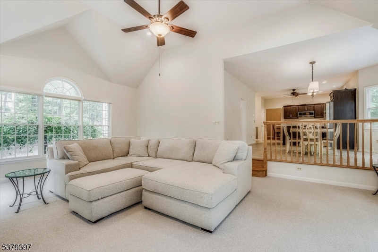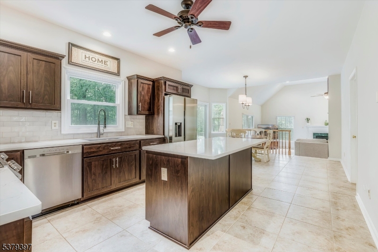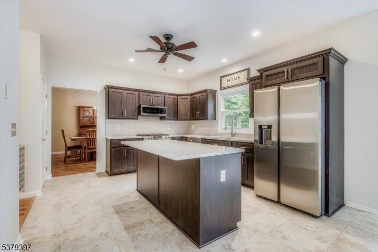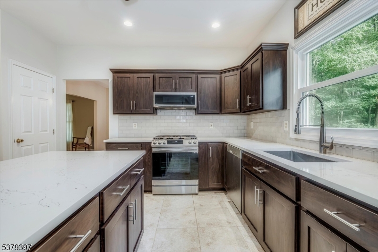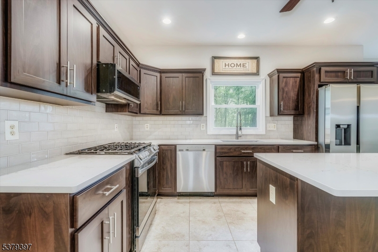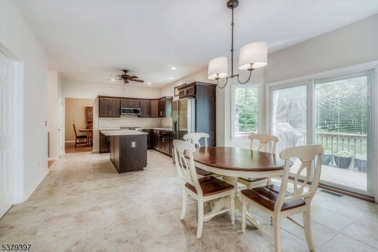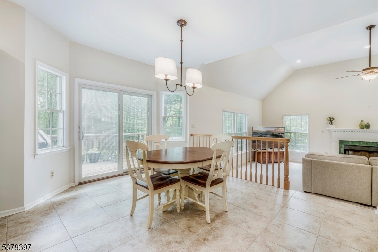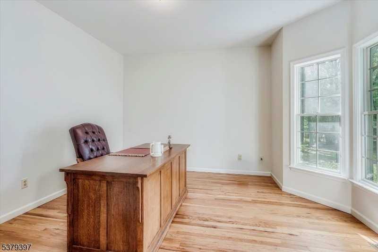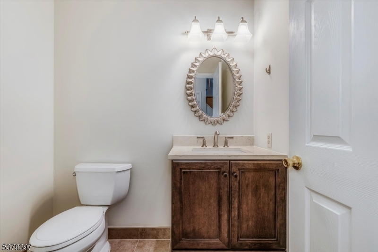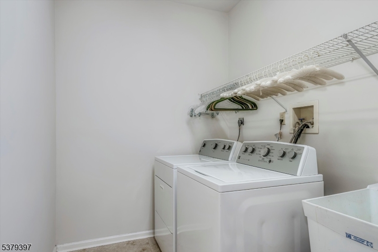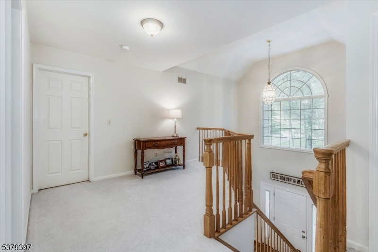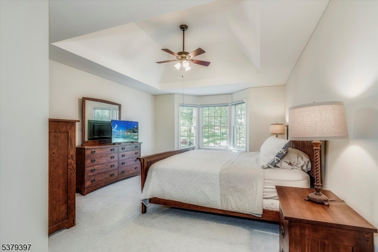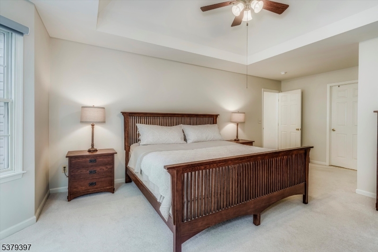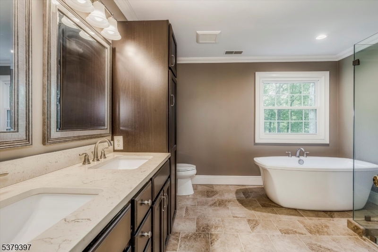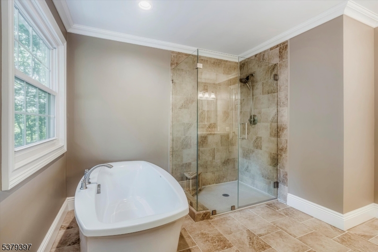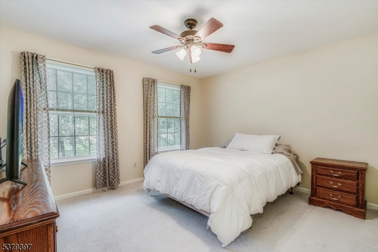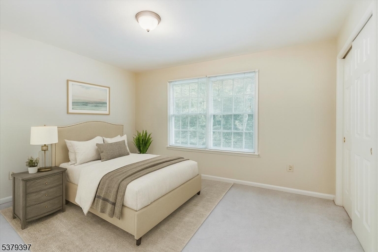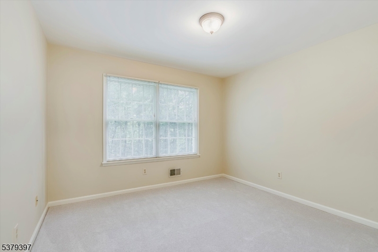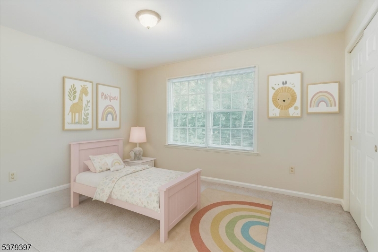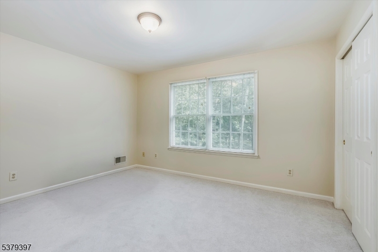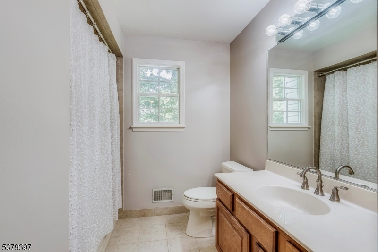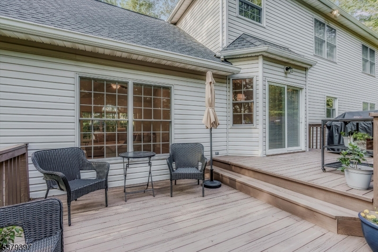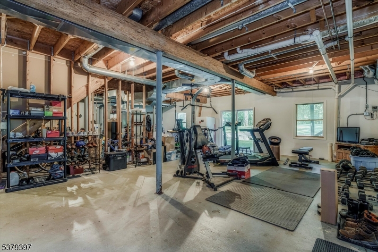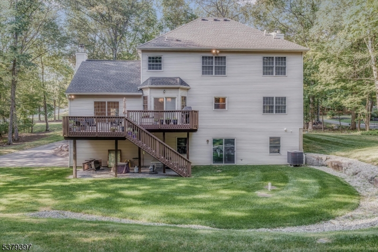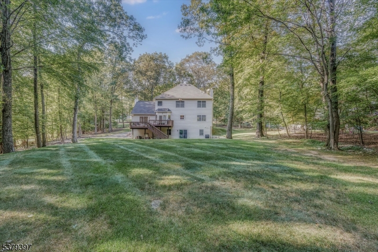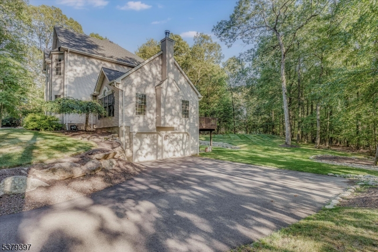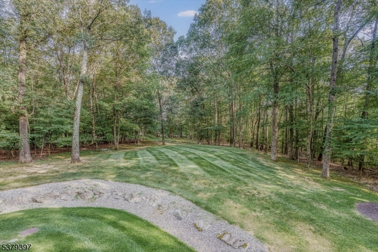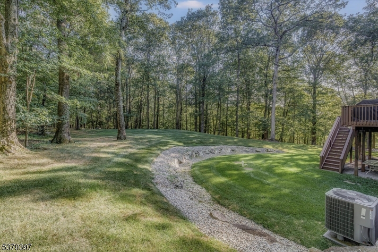2 Mill Creek Rd | Sparta Twp.
SPARTA - LOOK NO FURTHER! PRIME LOCATION IN SOUGHT AFTER SPARTA MTN RESERVE! PRISTINE COLONIAL INSIDE AND OUT W/1.6 ACRES OF LANDSCAPED PROPERTY! BLAKESLEY MODEL OFFERS A DESIRABLE FLOOR PLAN! MANY RECENT UPDATES ALLOWS THIS PROPERTY TO BE MOVE IN READY! ENTER INTO A TWO STORY FOYER WITH SWEEPING STAIRCASE & GLEAMING HARDWOOD FLOORS, FORMAL LIVING AND DINING ROOMS, OFFICE/STUDY, NEW KITCHEN W/BEAUTIFUL CABINETRY, QUARTZ COUNTERS, HIGH END APPLIANCES, CENTER ISLAND WITH BREAKFAST BAR, PANTRY, EATING AREA LEADS TO OVERSIZED DECK FOR OUTDOOR ENJOYMENT! STEP DOWN INTO THE IMPRESSIVE FAMILY ROOM W/HIGH CEILING AND FIREPLACE (GAS HOOKUP OR USE WOOD), GREAT WINDOWS ALLOWS FOR NATURAL LIGHT! SECOND FLOOR - PRIMARY SUITE OFFERS HIGH CEILING, WALK-IN CLOSET, UPDATED LUXURY BATH W/FREE STANDING TUB, SHOWER STALL AND DUAL VANITIES! THREE ADDITIONAL BEDROOMS, MAIN UPDATED FULL BATH! LOWER LEVEL - WALK OUT TO REAR YARD WITH PRIVACY, ROUGH PLUMBED FOR BATHROOM, HIGH CEILING, GARAGE ENTRANCE. UPDATED HEATING SYSTEM, WATER HEATER. GREAT CURB APPEAL SET BACK FROM ROAD & PAVED WALKWAY! CLOSE TO MAJOR ROADWAYS FOR COMMUTING! ENJOY ALL SPARTA HAS TO OFFER ALL YEAR ROUND! UPDATES: Kitchen, HVAC Carrier System Heat & A/C, Primary Bathroom, Powder Room, Main Bath, Exterior Lighting, Family Room Lighting, Smoke Alarms Hardwire entire home, Int Painted, Refinish HDWD Floors, Carpet, Sliders Kitchen & Lower Level, Roof, Septic Tanks Pride of Ownership Shows Throughout Property! GSMLS 3982381
Directions to property: Glen Rd - Waters Edge Rd - Mt. Pleasant - R - Mill Creek #2
