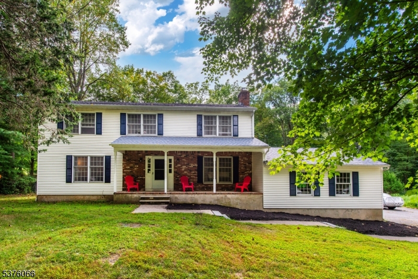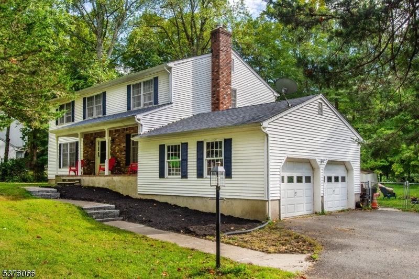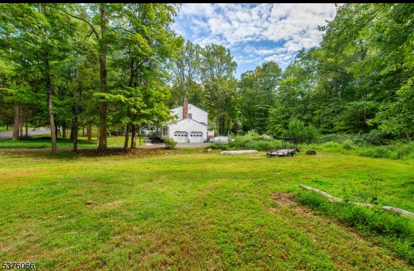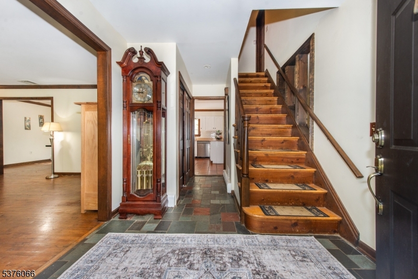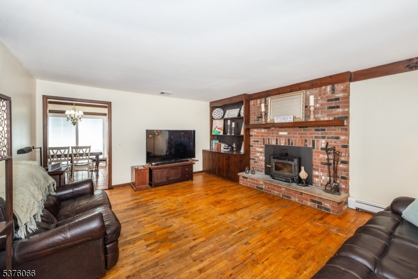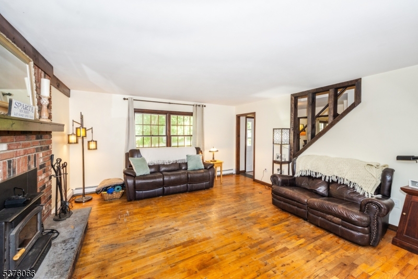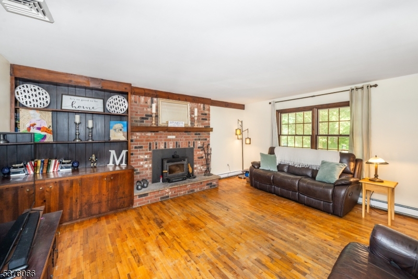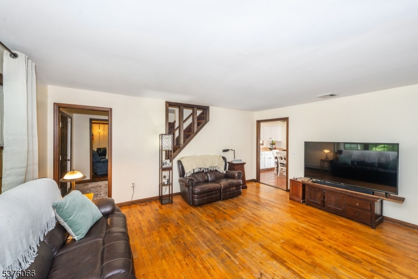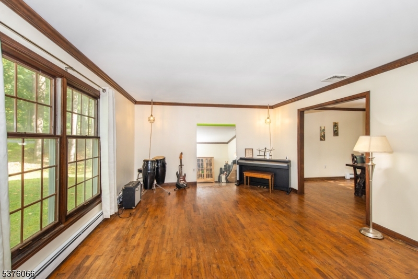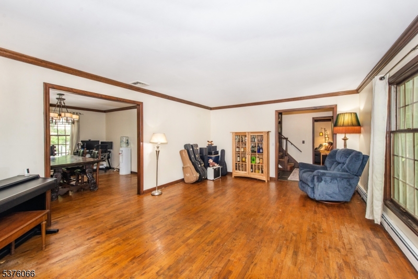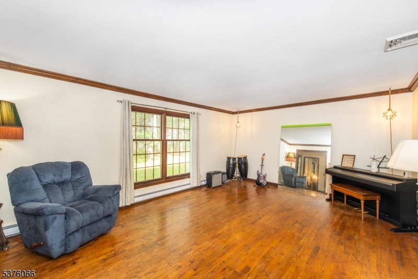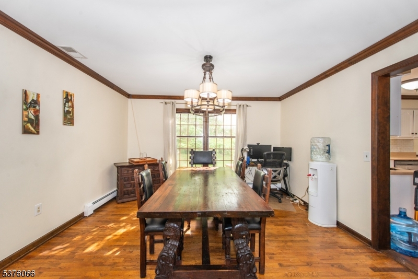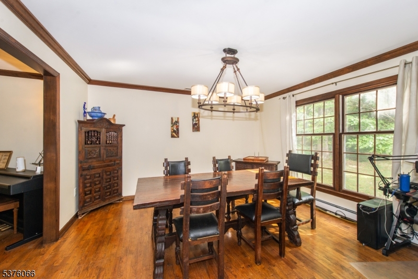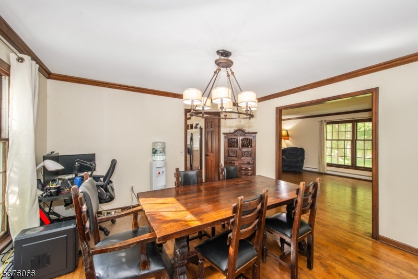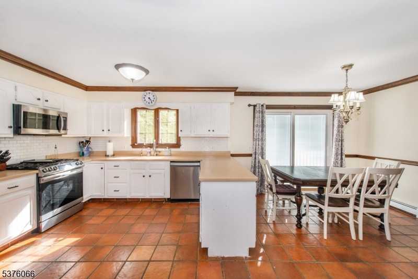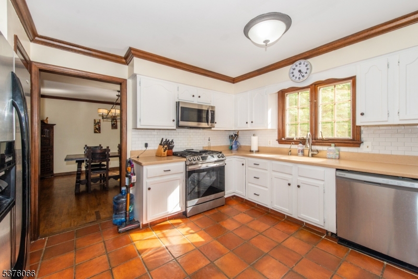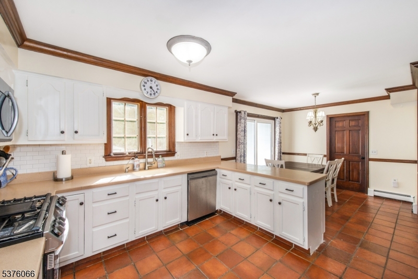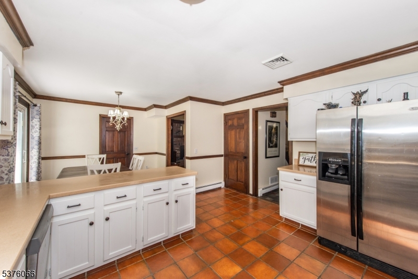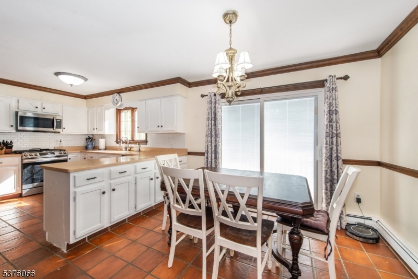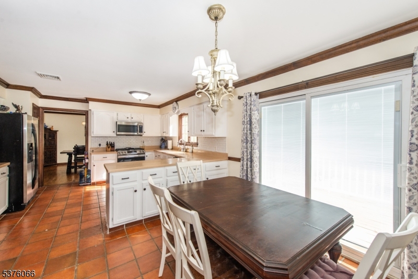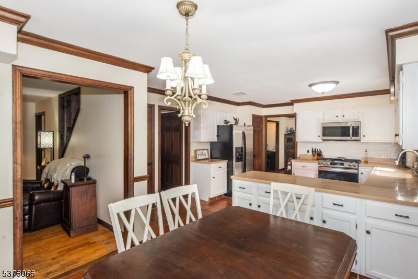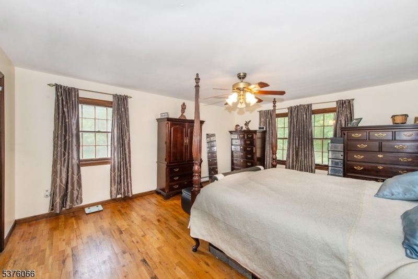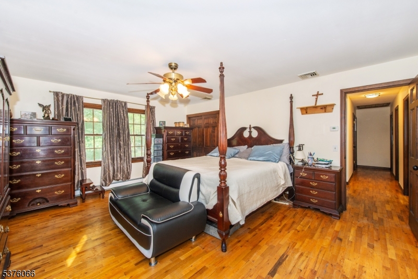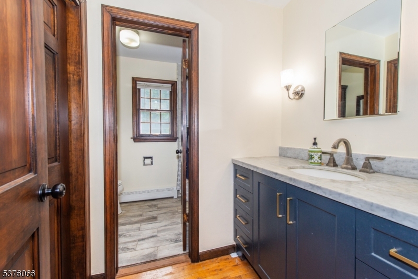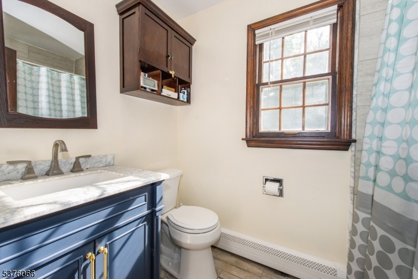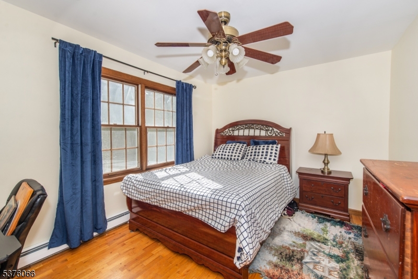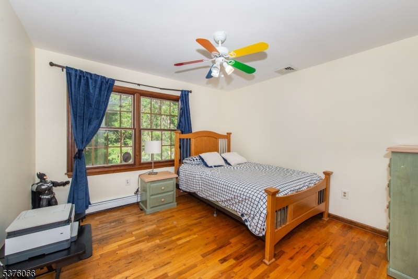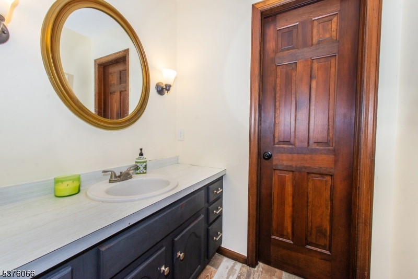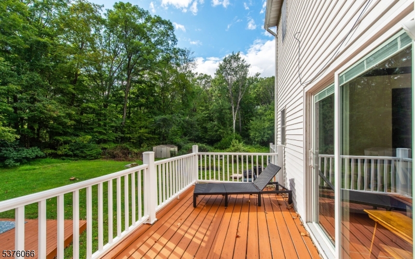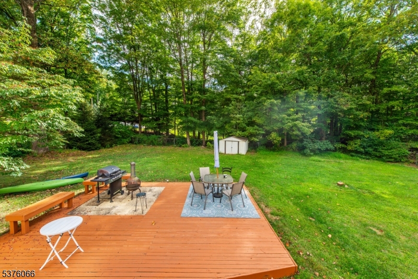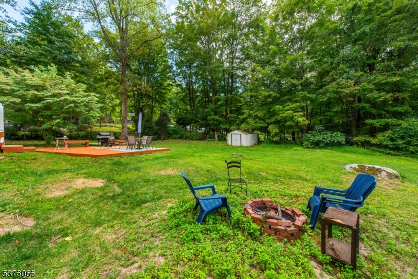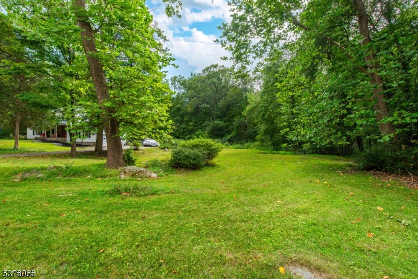14 Kimberly Ct | Sparta Twp.
HOME LOOKING FOR A NEW OWNER. This is a definite Must See- a Spacious Colonial that offers 5 Bedrooms & 2.5 Baths and sits on over 1 acre of flat property. Yes, it has a flat backyard, part of which is fenced in & the other part is waiting for you to create an amazing outdoor space. Outdoor living includes the front porch &, out back, a 2 tier deck off of the Kitchen. Inside, the rooms are nicely sized & freshly painted. There's HW on both floors, the doors are solid wood & the Fireplace is waiting to heat up those chilly evenings. This home offers lots of space for entertaining many guests or just spreading out. It sits, quietly, on a cul de sac street, minutes to town activities, shopping, restaurants & major transportation routes. To top it all off, it is in one of the safest Towns in NJ. So don't wait, make an appointment to see for yourself today. GSMLS 3983051
Directions to property: Route 517 to Kimberly Court to #14 on Left
