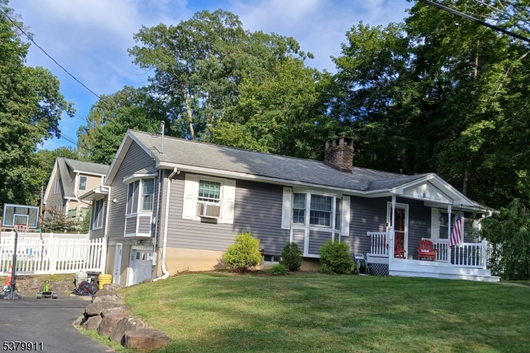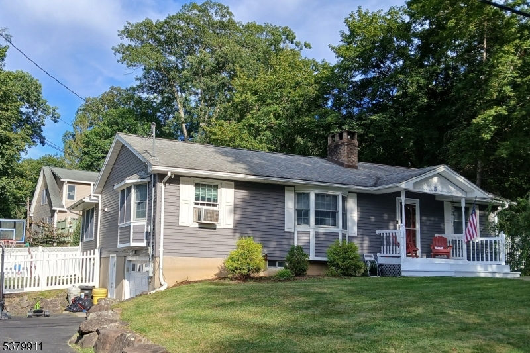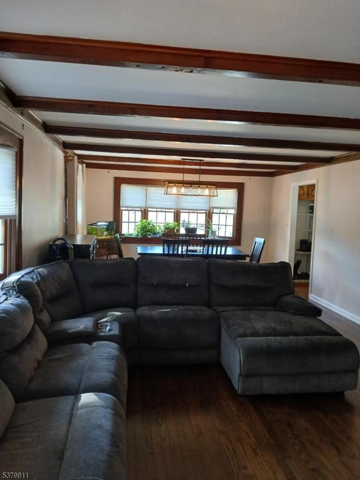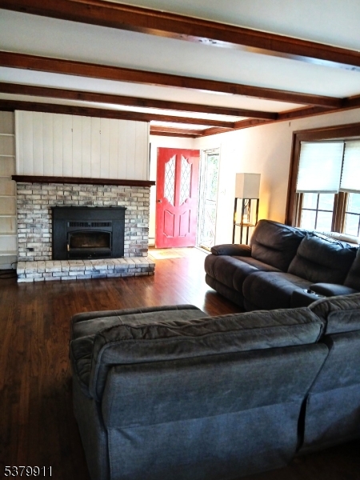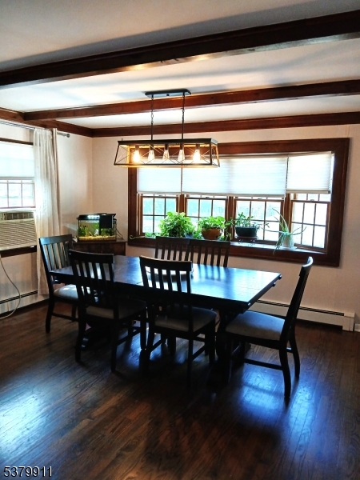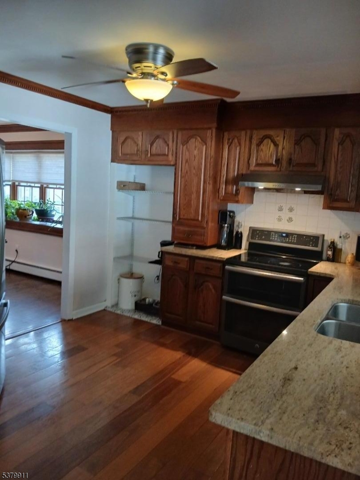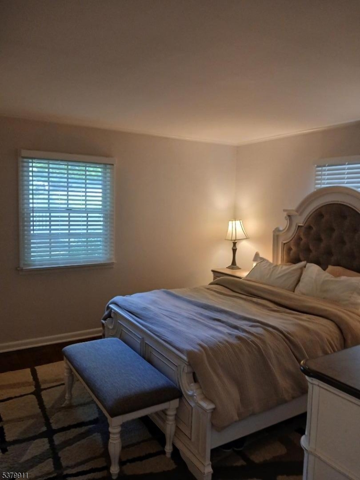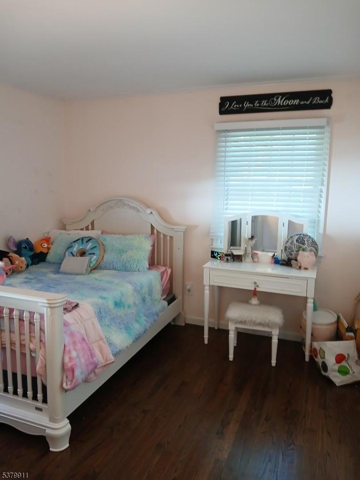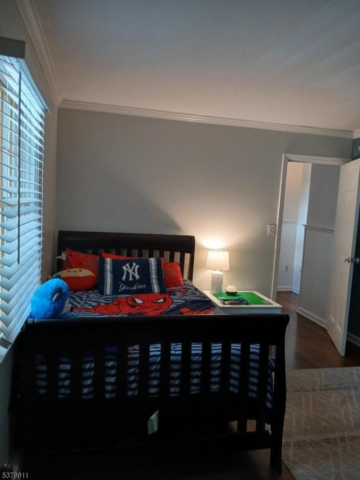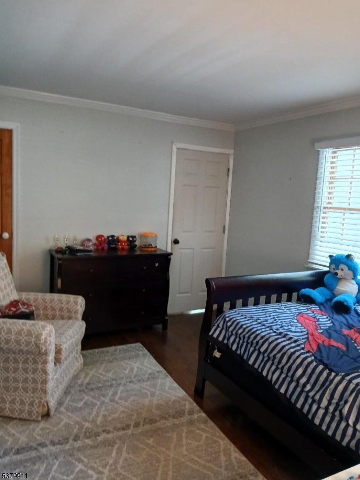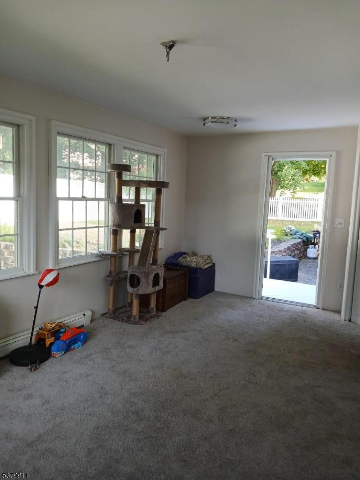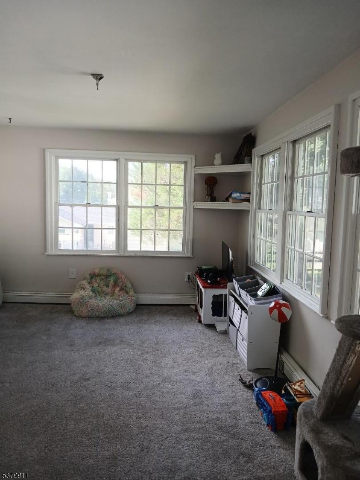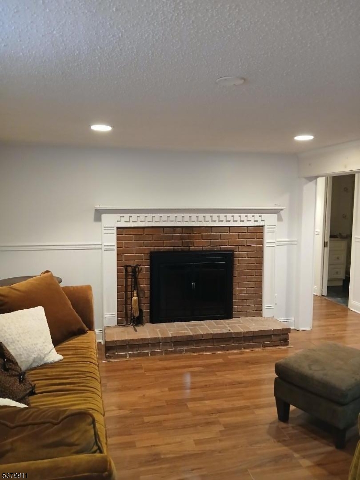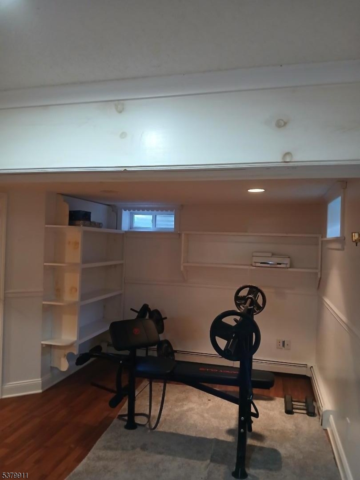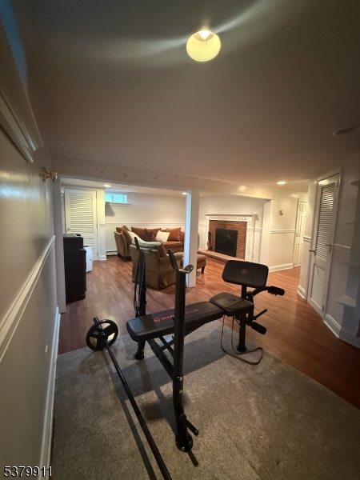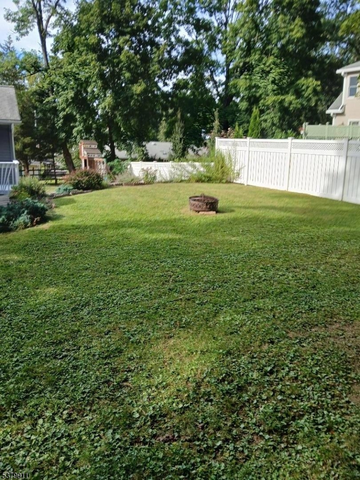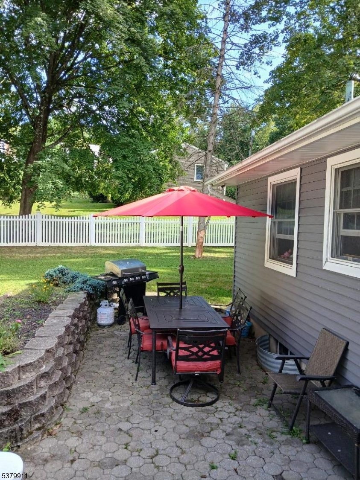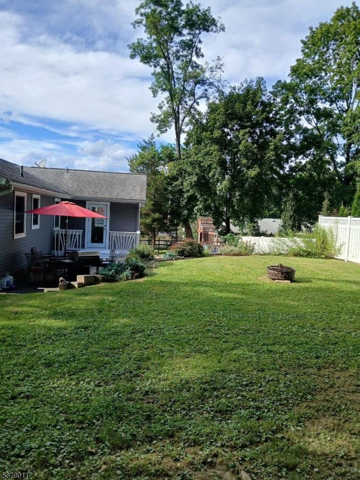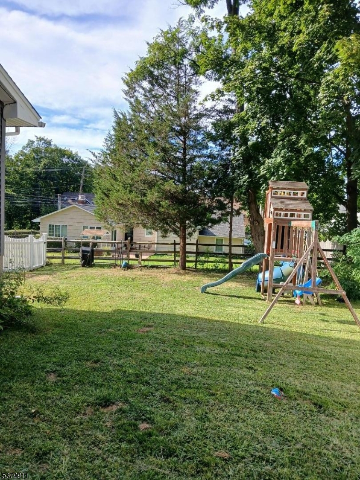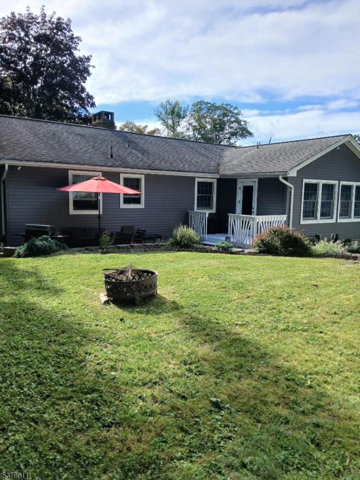5 Underrock Dr | Sparta Twp.
Discover this stunning ranch home in sought-after Sparta, celebrated for its top-rated schools and vibrant community. From the moment you enter, you're welcomed by gleaming floors that flow seamlessly into an inviting, sunlit living room with bay windows anchored by a warm fireplace. The elegant dining room and spacious kitchen create the perfect setting for both everyday living and entertaining. Enjoy year-round relaxation in the sun-filled sunroom, offering a peaceful retreat with natural light and backyard views. The home features three spacious bedrooms. A second fireplace highlights the lower-level family room, ideal for cozy gatherings or movie nights .Step outside to your own private oasis a beautifully fenced backyard, perfect for outdoor dining, play, and entertaining. With a convenient laundry area, abundant storage, and an attached one-car garage, this home blends comfort with everyday functionality. GSMLS 3983146
Directions to property: rt 15 to rt 517 to main st to glen rd to right on underrock dr
