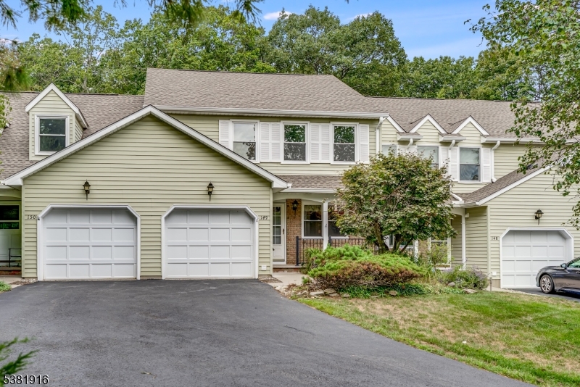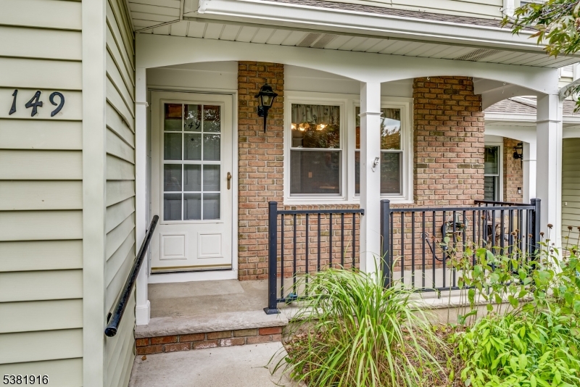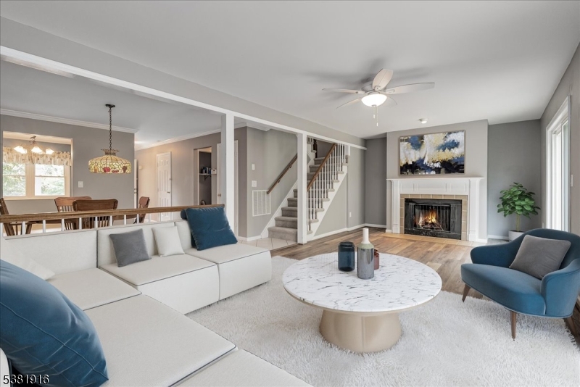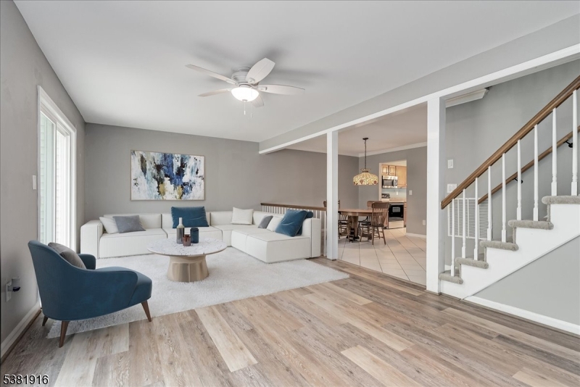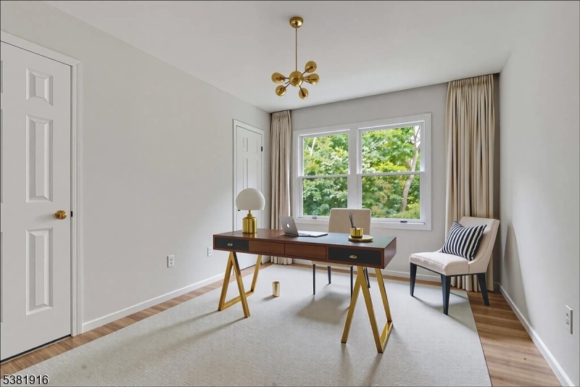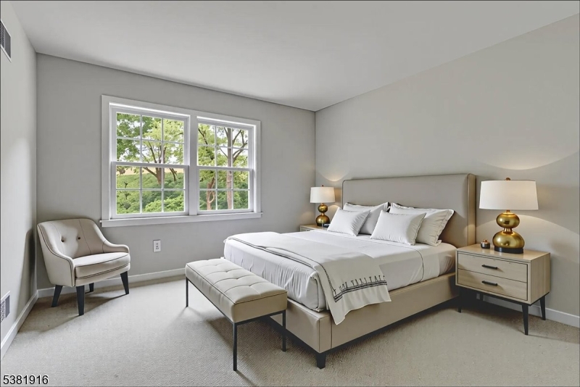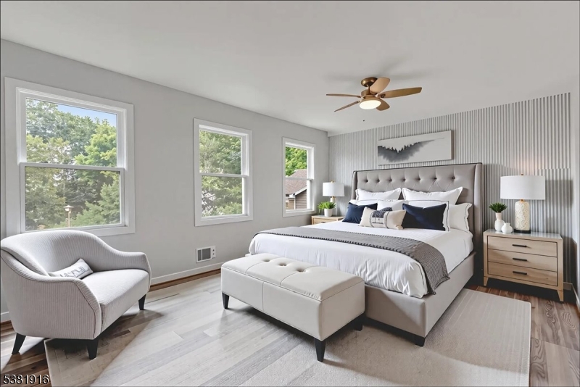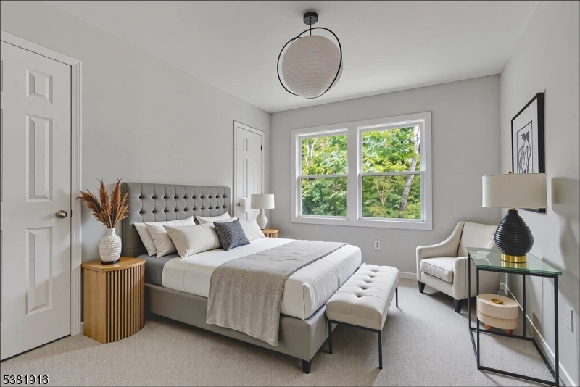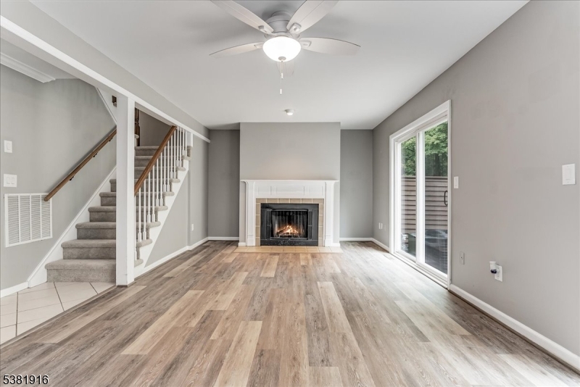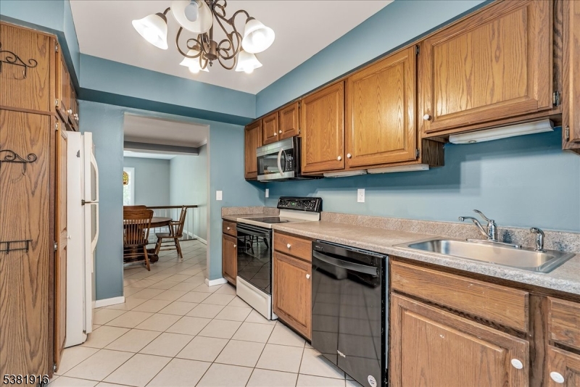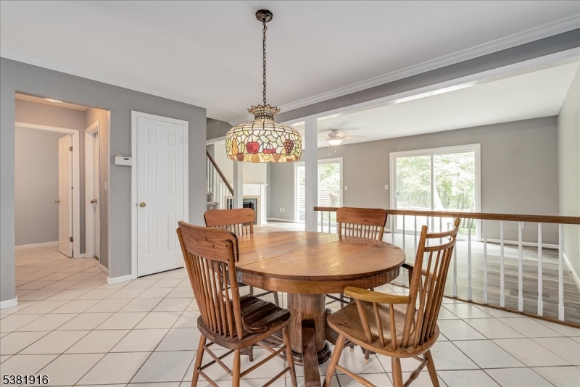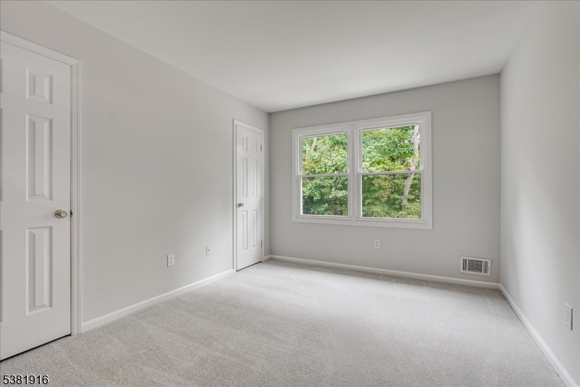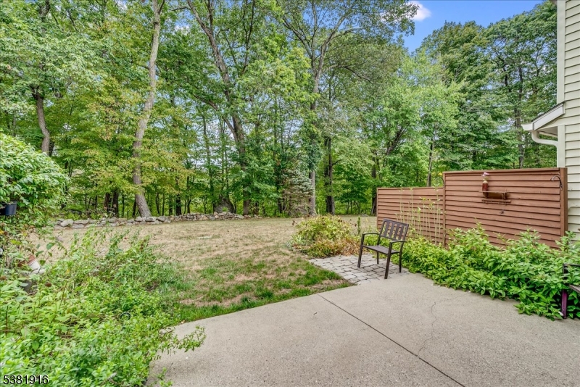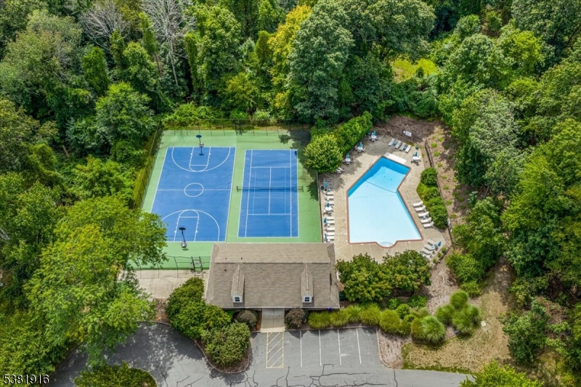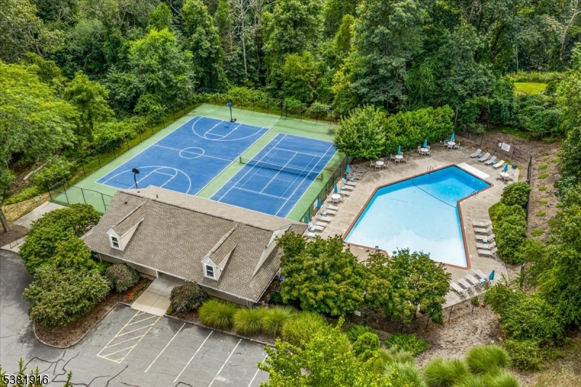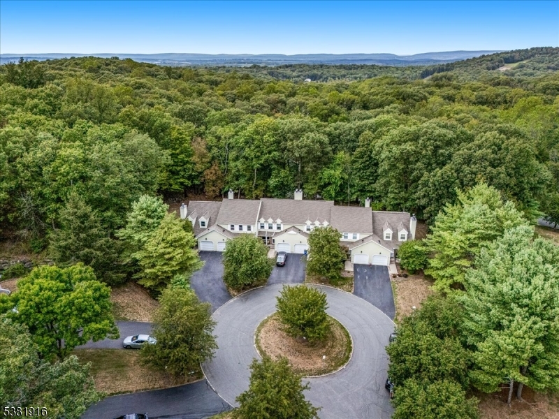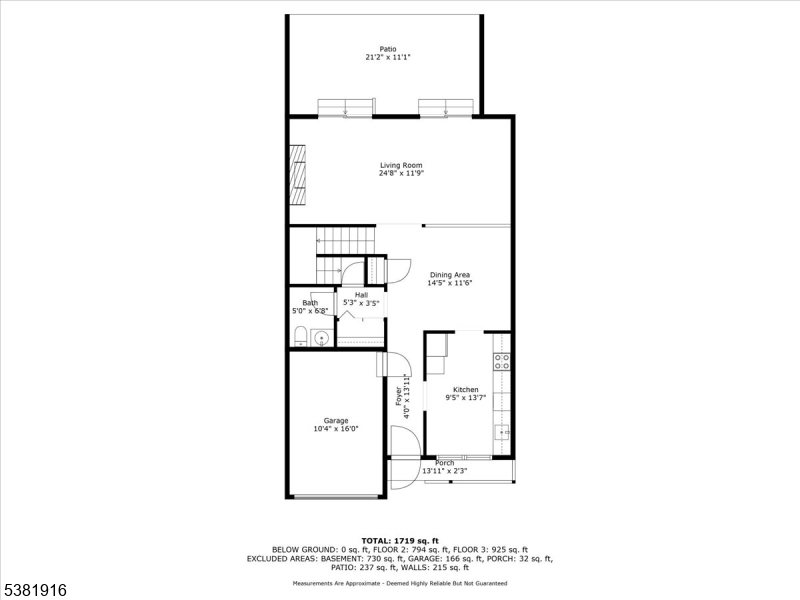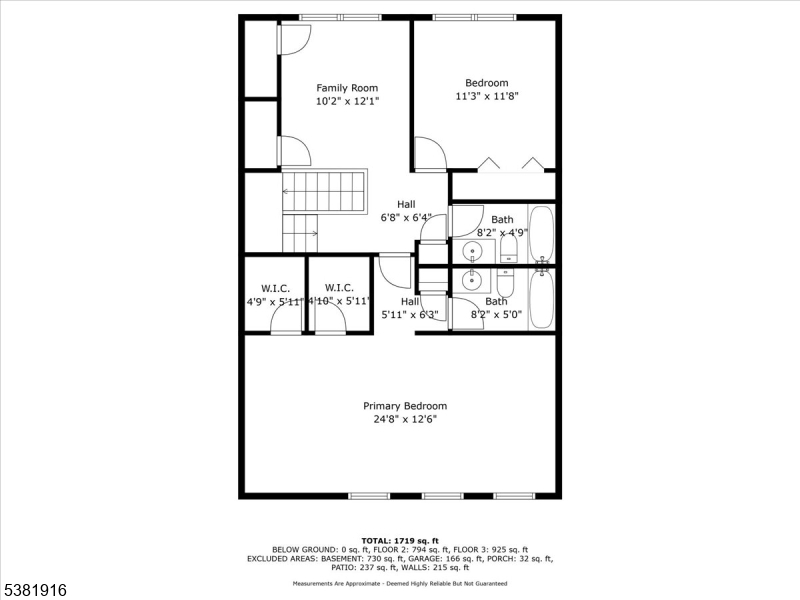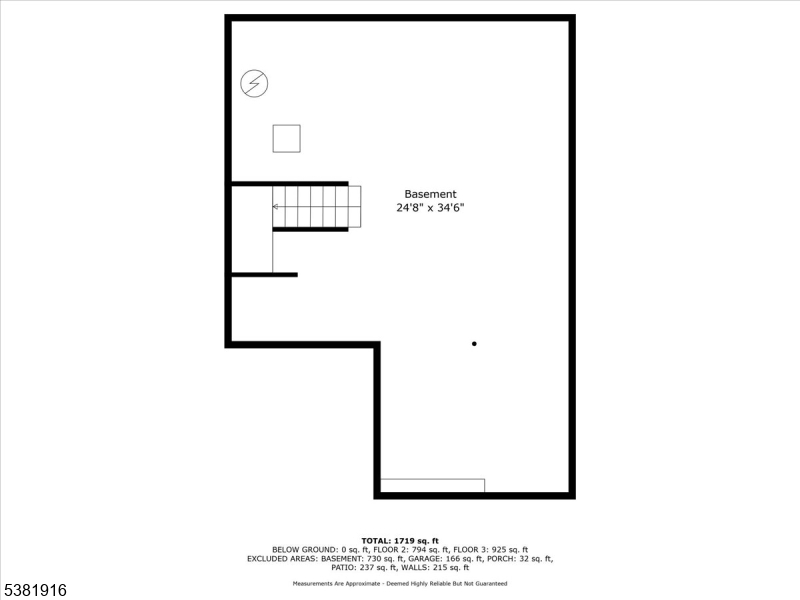149 Saddleback Ct | Sparta Twp.
Welcome to Sparta Commons, one of Sparta's most desirable townhouse communities! Nestled at the end of a quiet cul-de-sac, 149 Saddleback Ct offers privacy, wooded views, and the perfect blend of comfort and potential. This spacious multi-level townhome features 2 large bedrooms, 2.5 baths, and a versatile loft that can easily serve as a home office, den, or third bedroom. The bright living room with a cozy fireplace and dual sliders opens to a private patio backing to woods, ideal for relaxing or entertaining. A sunny kitchen, first-floor powder room, and convenient laundry hookups make everyday living effortless. Upstairs, the expansive primary suite boasts two walk-in closets and an ensuite bath, while the full unfinished basement with high ceilings offers endless possibilities for future living space. Enjoy natural gas heat, public water, public sewer, a 1-car garage, and extended driveway. Roof replaced in 2023. The Sparta Commons community offers resort-style amenities including a newly resurfaced saltwater pool, tennis and basketball courts, clubhouse, and walking paths. Just minutes from downtown Sparta's shopping, dining, and commuter routes, this home presents an incredible opportunity for first-time buyers, downsizers, investors, or anyone seeking a low-maintenance lifestyle in the heart of Sparta. Don't miss this rare chance units here seldom come to market! GSMLS 3984443
Directions to property: Newton Sparta Rd to Wagon Wheel to Saddleback Ct.
