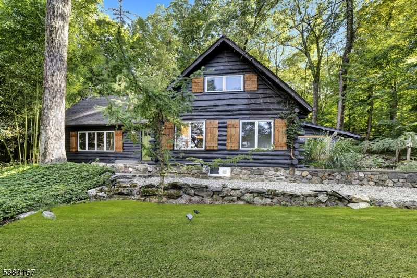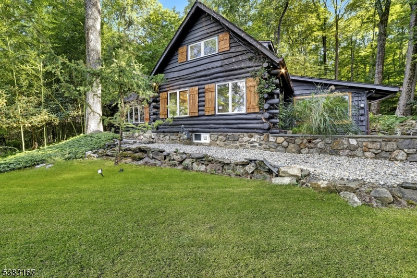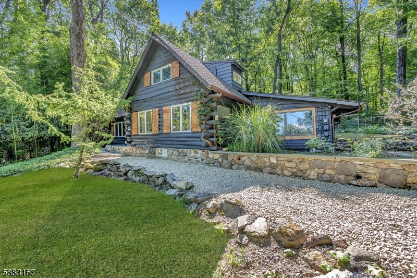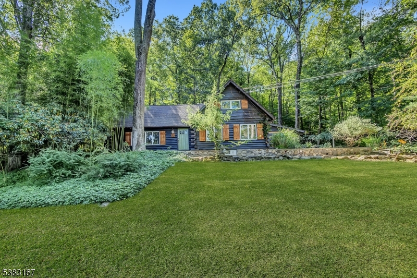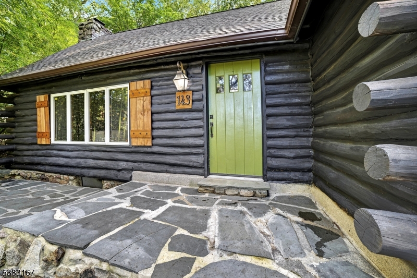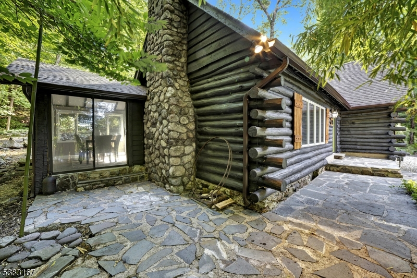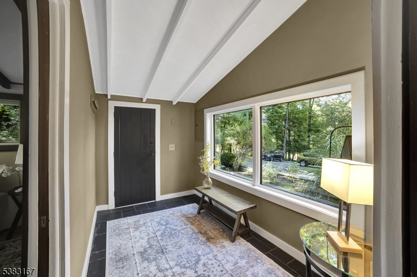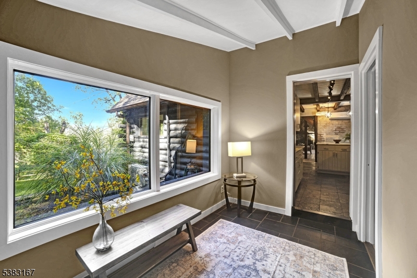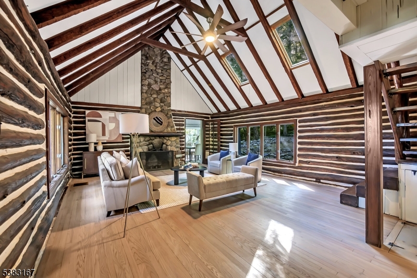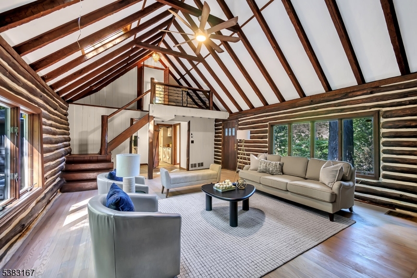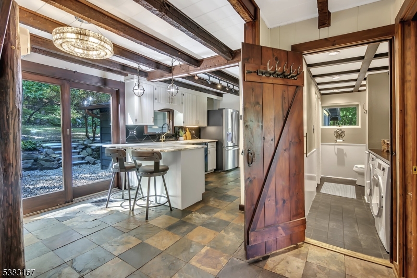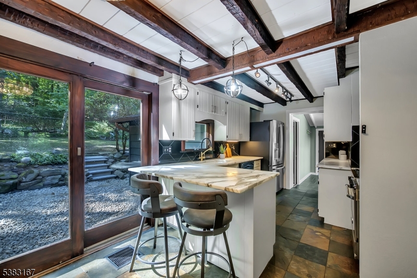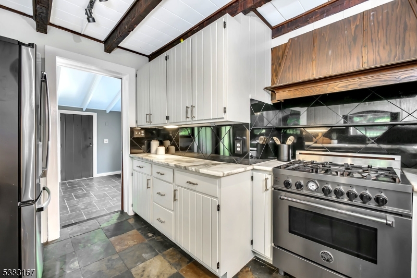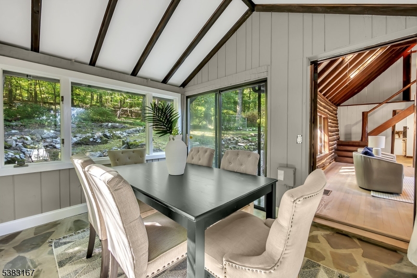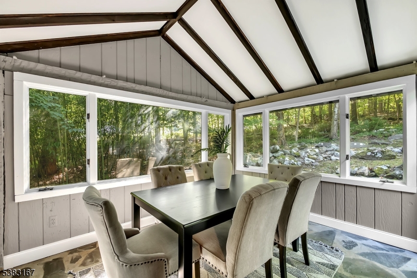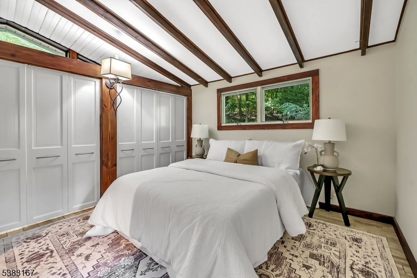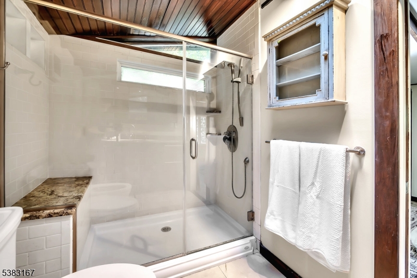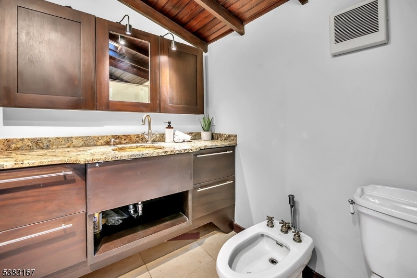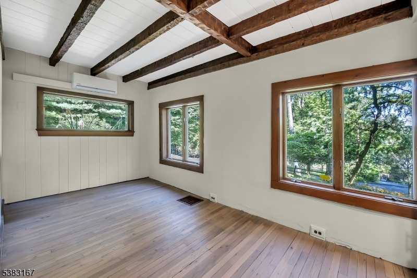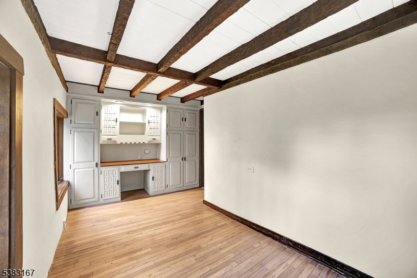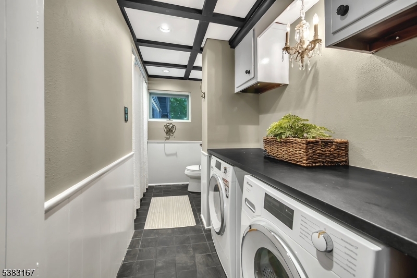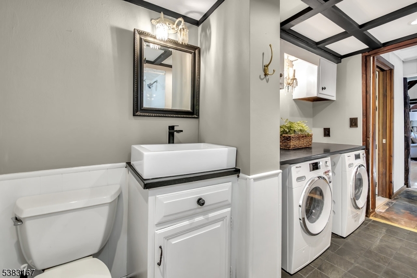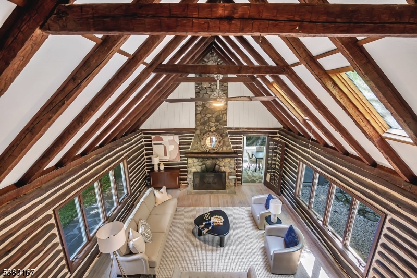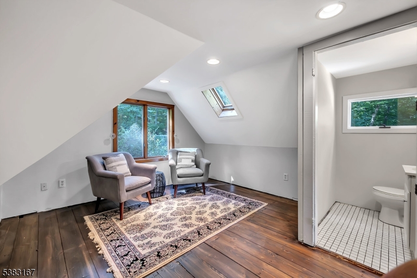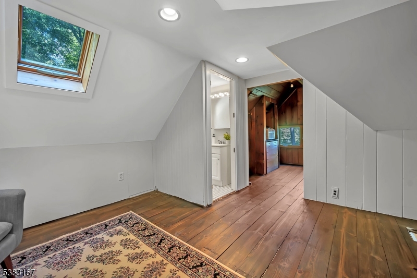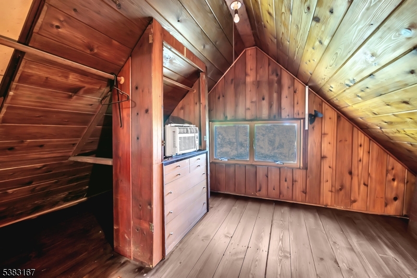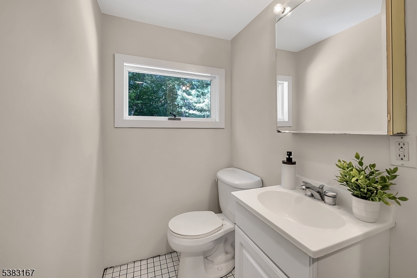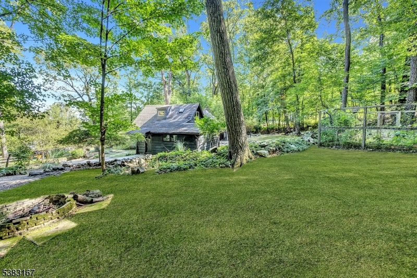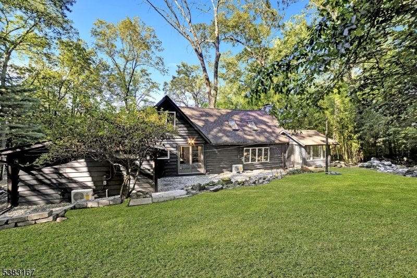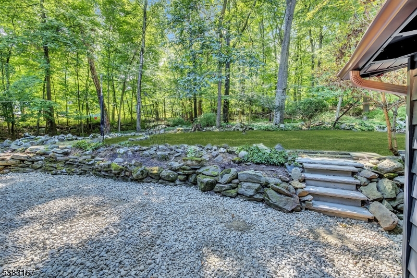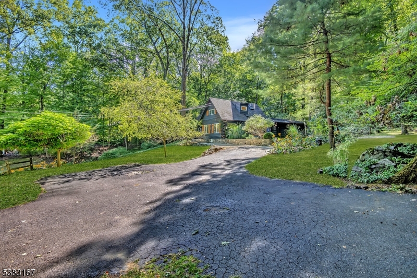141 Hillside Rd | Sparta Twp.
Welcome to this recently Renovated One-Of-A-Kind Hidden Gem Dream Retreat featuring a FIRST FLOOR PRMARY SUITE situated on over half an acre in the highly sought-after Lake Mohawk Community. The property is highlighted by seasonal lake views, lush privacy, established gardens, inviting outdoor spaces, wrap-around Porch / back Patio, tranquil bamboo and peaceful sounds of a babbling brook. Enjoy a Soaring Cathedral Beamed Ceiling Living Room with Skylights and awe-inspiring Stone Fireplace allowing relaxation at its finest. The Primary Suite includes ample closet space & an En-Suite Bathroom with a seated walk-in jetted Shower, radiant heated floors, and a bidet. The Chef's Kitchen features a high-end Italian Gas Stove, Stainless Steel Appliances, Calcutta Gold Marble Countertops, & custom slate floors. Ascend upstairs where you will find a spacious Loft Bedroom with a Half Bath, Sitting Room, Walk-In Closet & incredible views. Accentuating impressive curb appeal, a Large Backyard space, a serene setting, privacy, storage Shed & a MASSIVE Driveway offering TONS of parking, this is a rare opportunity to own one of the largest properties in Lake Mohawk. The Lake Mohawk Community offers year-round recreational activities including Boating, Fishing, Swimming, Beaches & a walkable Downtown with a Boardwalk, Shops, Eateries, Top-Rated Dining & much more. Sparta offers the #1 Rated School District in Sussex County. Come make this home yours before someone else does! GSMLS 3985334
Directions to property: Sparta-Stanhope Rd to Park Rd to L on Hillside Rd to #143 on L. Cabin sits up off the road.143 Hills
