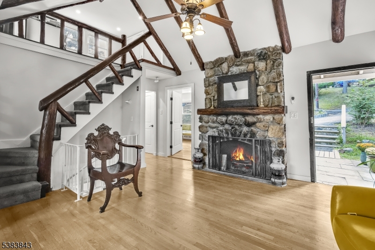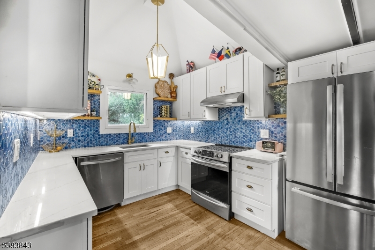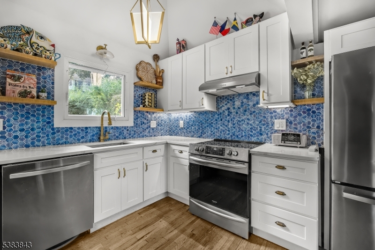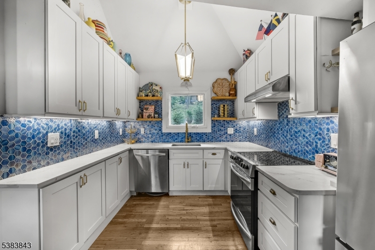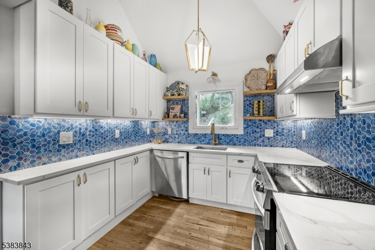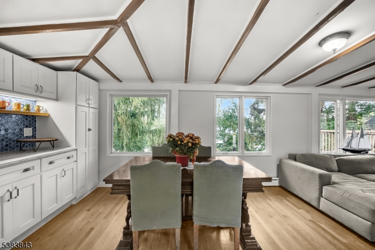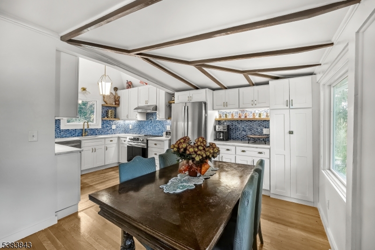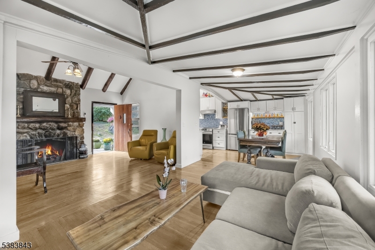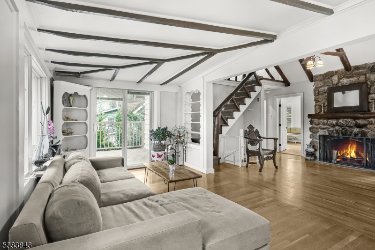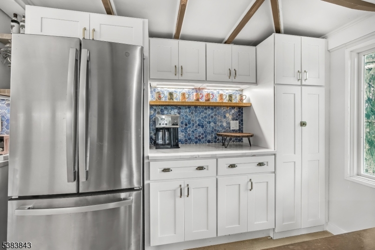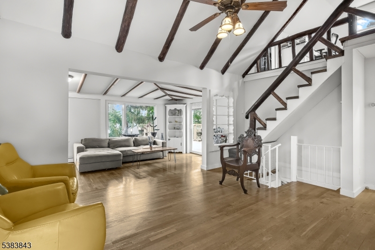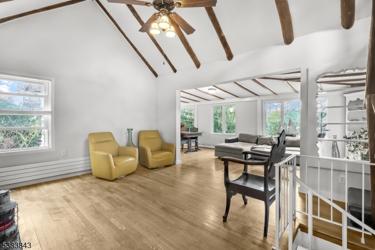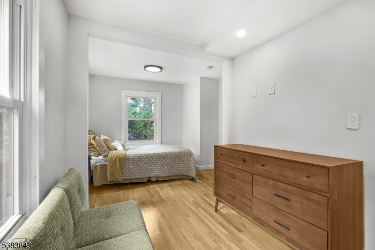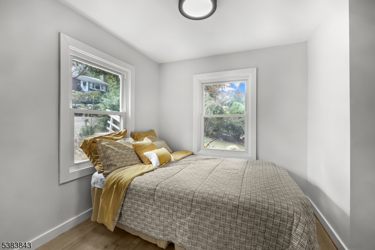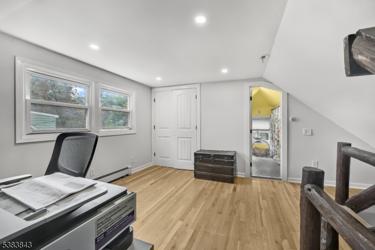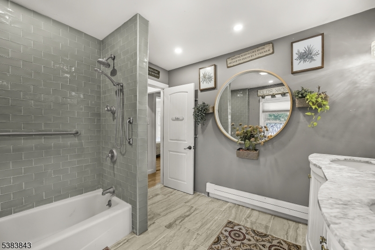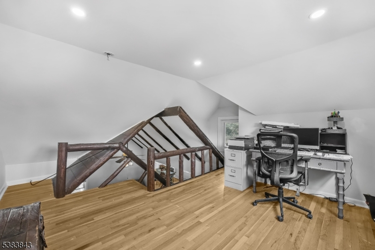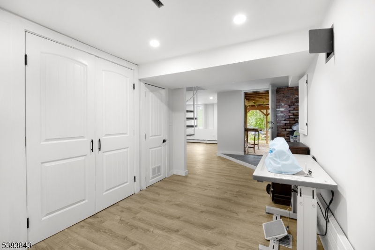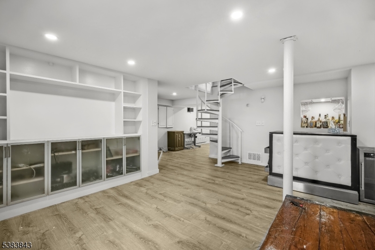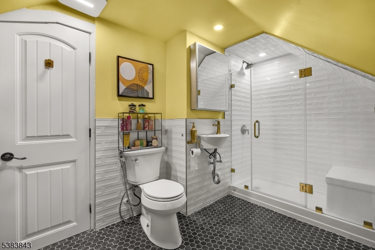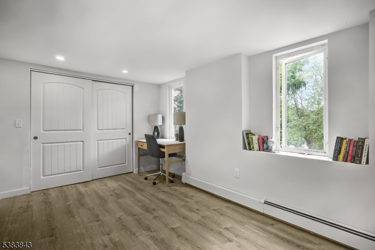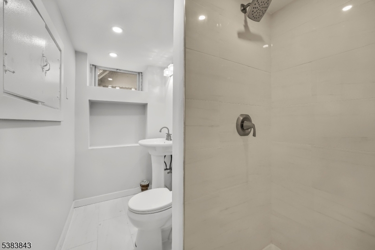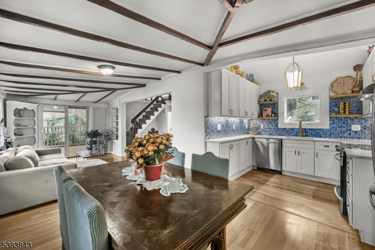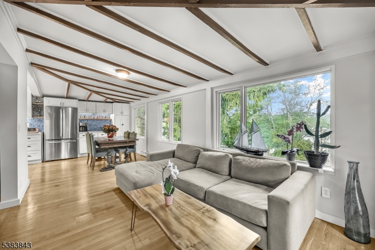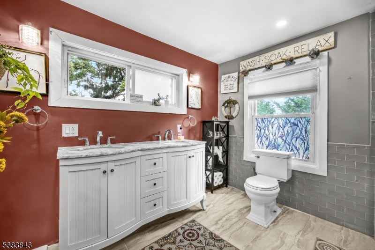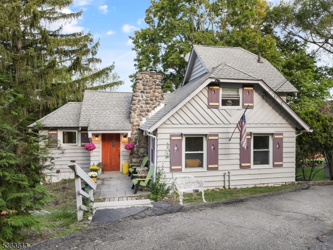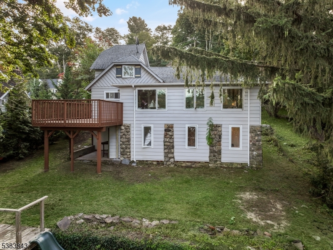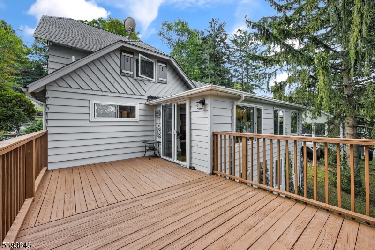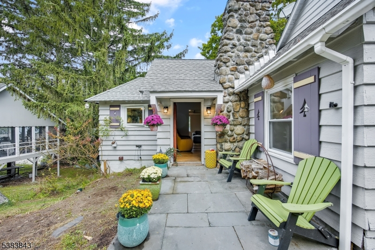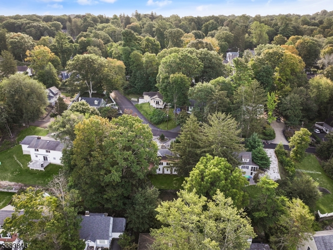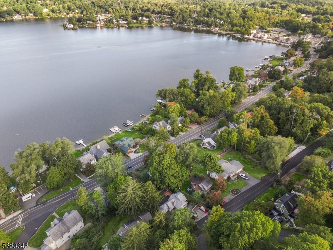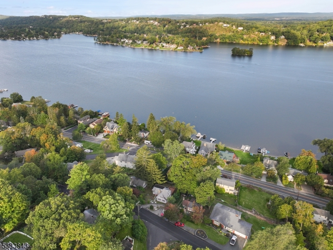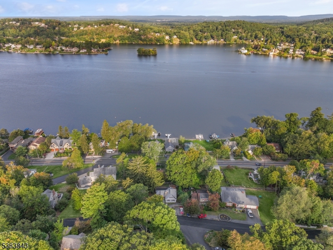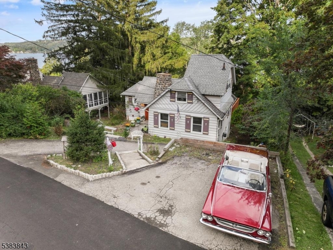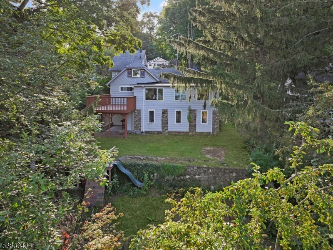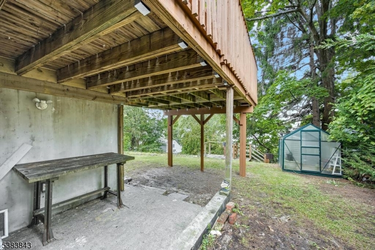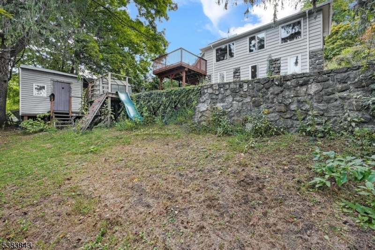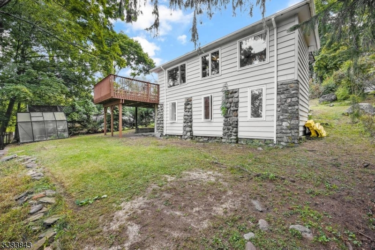28 Springbrook Trl | Sparta Twp.
Professional photos coming soon! Year-round lake views and a coveted Lake Mohawk lifestyle-welcome to this charming original Arthur D. Crane home on quiet Springbrook Trail. From the backyard you can see Beach 2, with the sand and water just moments away, and the historic Boardwalk and white Deer Plaza are about 0.4 miles for coffee, dining, and events. Inside, a sun-splashed living room centers on a stone fireplace, opening to a beautifully updated kitchen for effortless entertaining. The home offers 3 bedrooms and 3 full baths, plus a full finished, walk-out basement-perfect for a media room, gym, or guest suite. Outdoors, enjoy a tiered backyard with a shed, room to garden, and multiple spots to savor sunsets over the lake. Parking for four cars-a true premium in Lake Mohawk-adds everyday ease.Live close to beaches and docks in one of New Jersey's most picturesque private lake communities with 12 beaches, walking trails, and a storied Boardwalk scene. winter brings nearby skiing at Mountain Creek; spring and fall offer exceptional hiking on the Appalachian Trail an GSMLS 3985879
Directions to property: E. Shore Rd - L. Columbus - L. Springbrook
