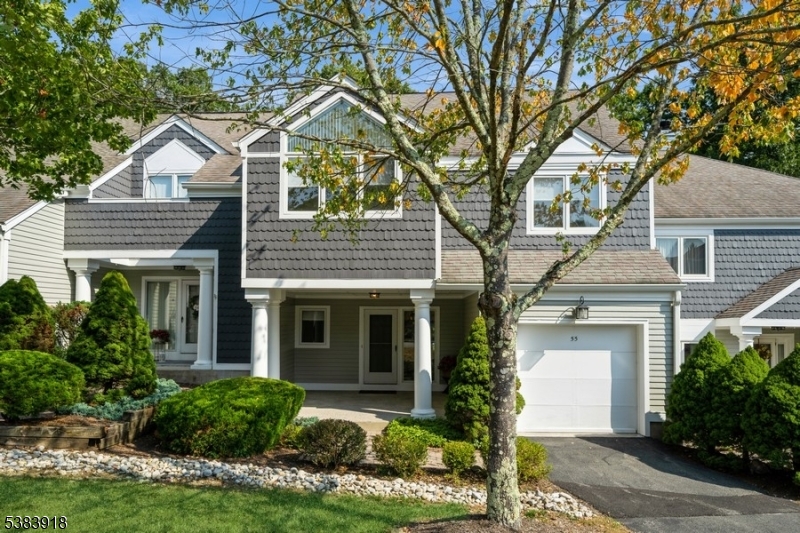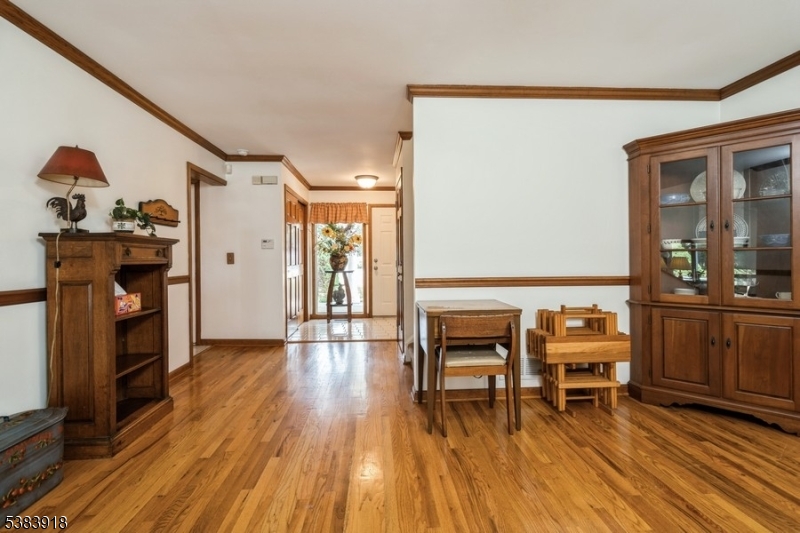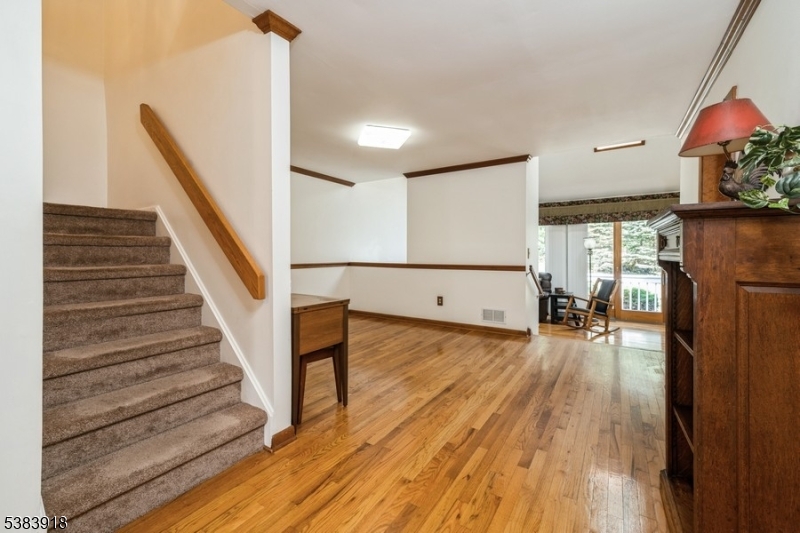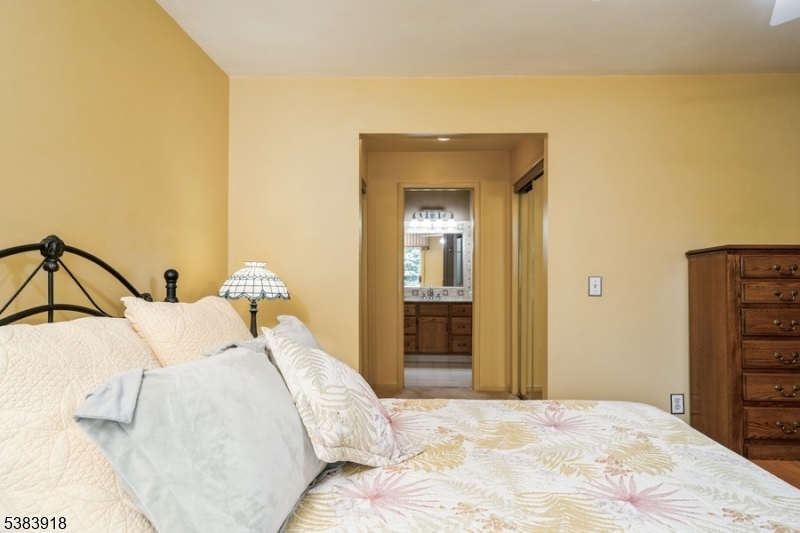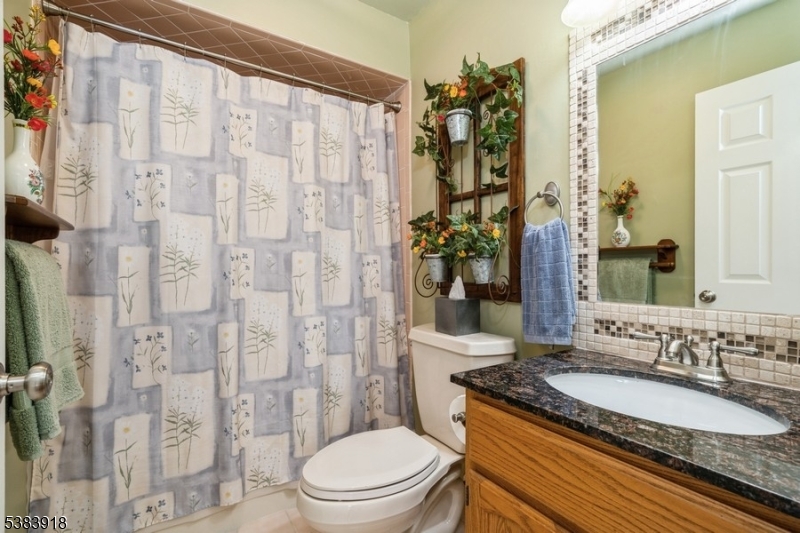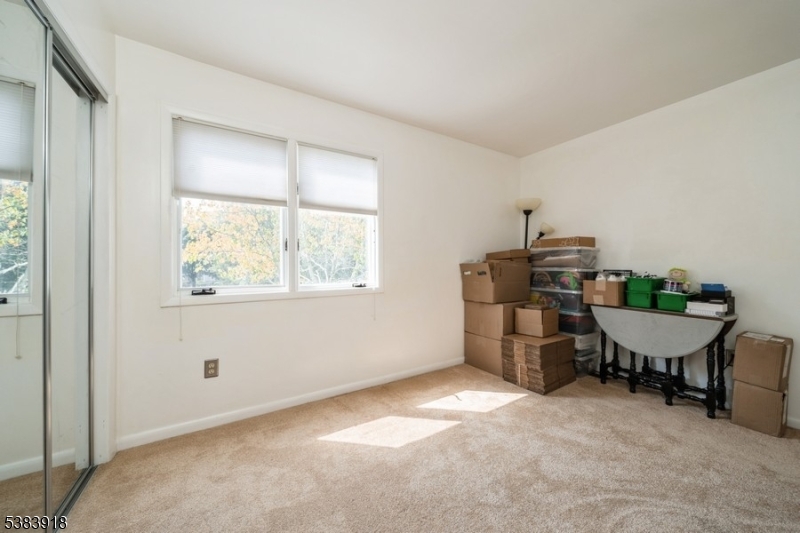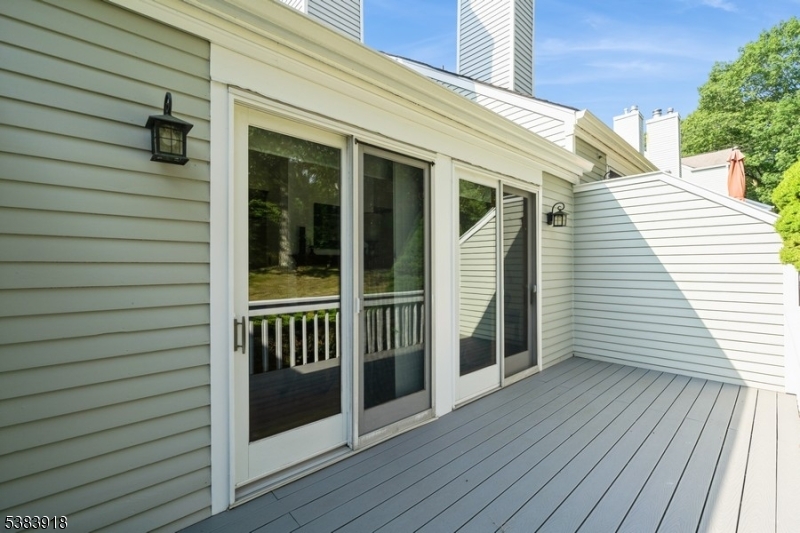55 Manor Sq | Sparta Twp.
Welcome to this charming 3 bedroom townhouse located in the gated community of Greentree Village. Enjoy resort-style living with access to scenic trails, expansive grounds, tennis and pickleball courts, a saltwater pool and a clubhouse. Relax on the beautiful covered front porch before stepping inside to wood floors through the first floor. A spacious kitchen with solid wood cabinets that opens to a deck. The formal dining room flows into the spacious living room, featuring a woodburning fireplace, soaring cathedral ceilings, and two sets of slider that open to a large deck, perfect for entertaining or unwinding outdoors. Upstairs you'll find all three bedrooms, including a spacious primary suite with its own private bath along with a loft being used as an office. A one car garage completes this lovely home, offering comfort, convenience and community amenities all in one. No need to purchase internet--it is included in the HOA Fees! GSMLS 3985951
Directions to property: Sparta Stanhope Rd to Greentree Village thru gates
