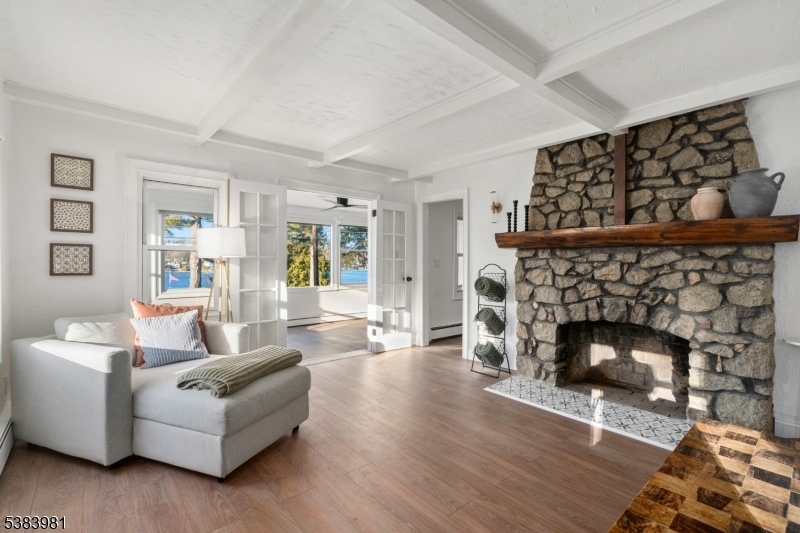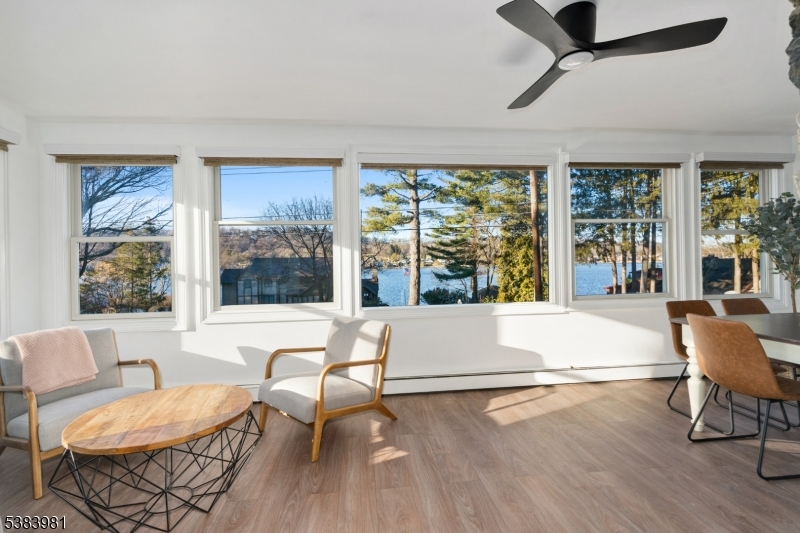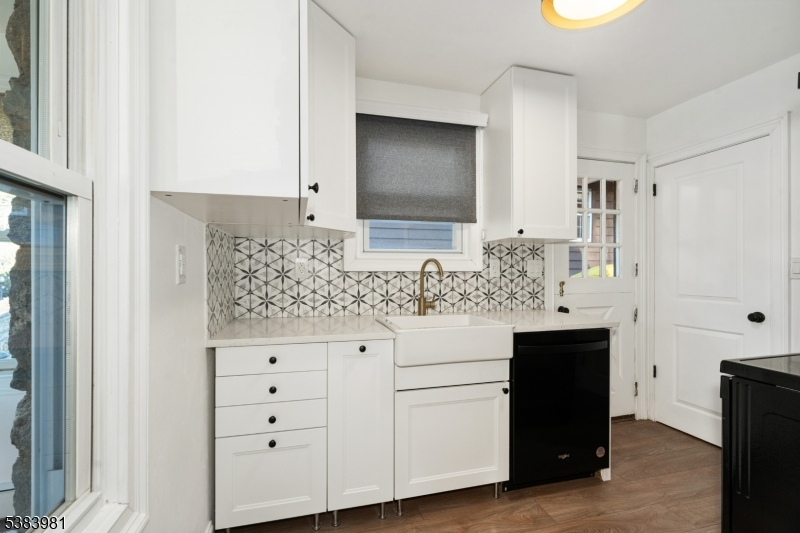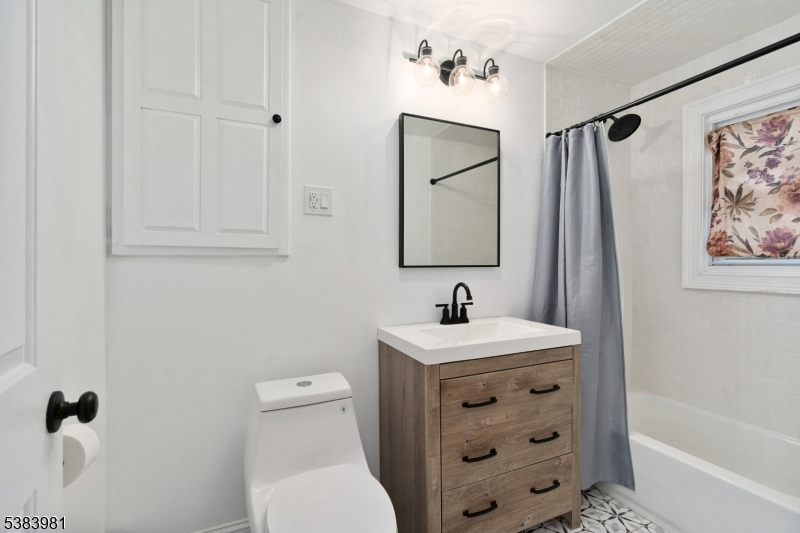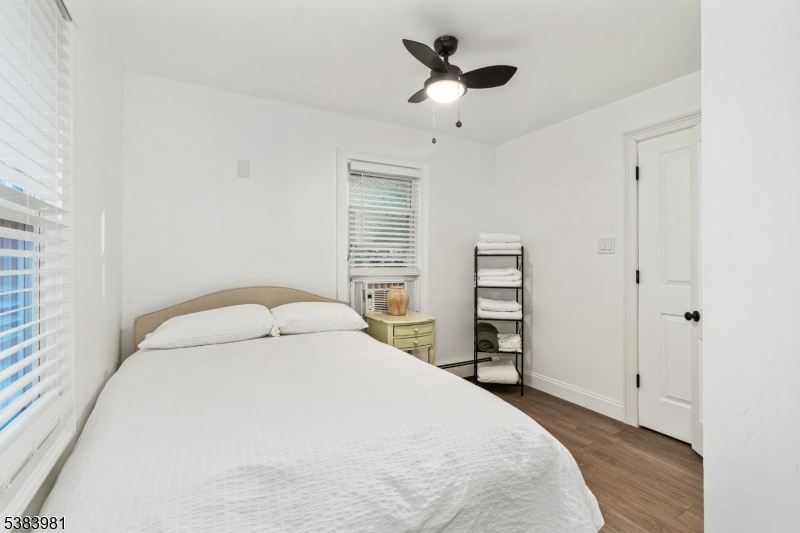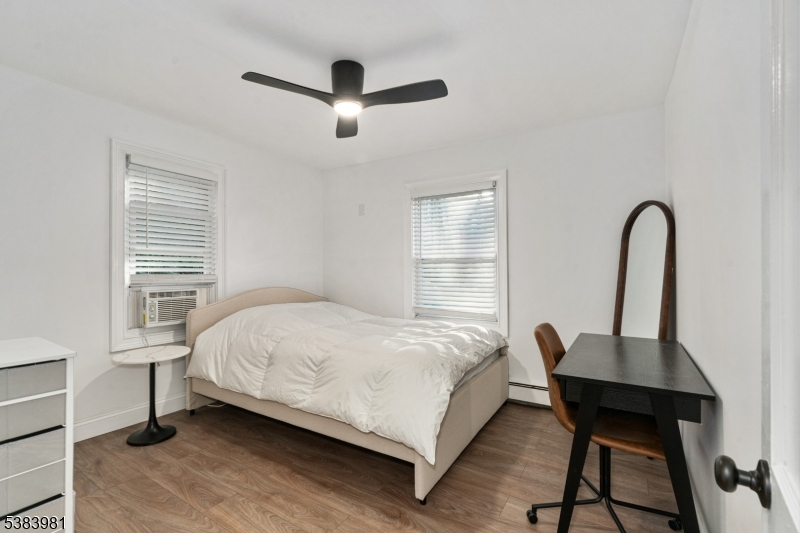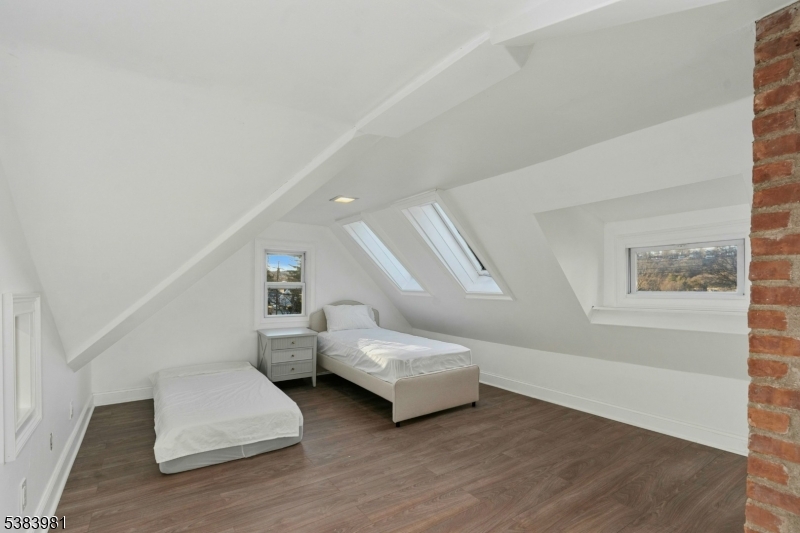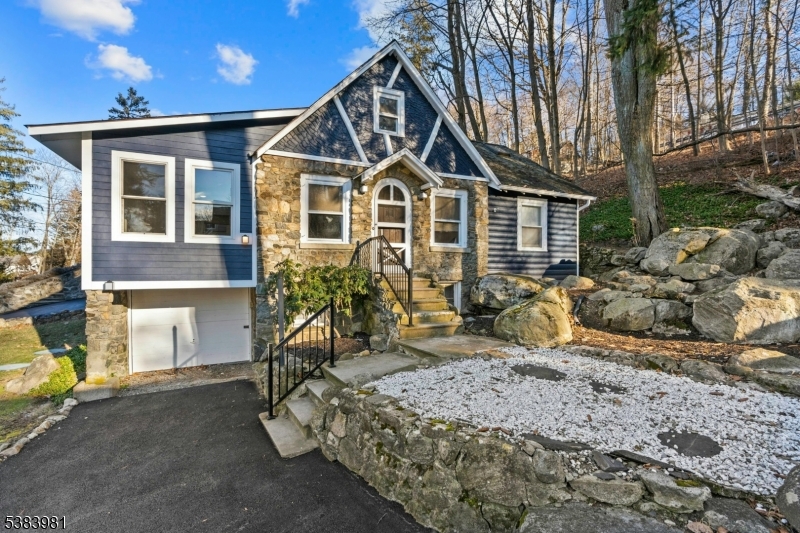49 Maple Pkwy | Sparta Twp.
Experience a charming lake house retreat that welcomes you with comfort and sophistication. Fully furnished, this home is located on a sought-after parkway, just a short walk from Beach 6. Entry leads to a living room with a stunning floor-to-ceiling stone fireplace and a modern kitchen with bright white cabinets. The layout includes a second-floor bedroom and office, a full walk-out basement, and a side entry. Enjoy panoramic lake views from the porch, which also serves as a cozy dining space with oversized windows. Tenants have access to the Lake Mohawk Country Club amenities for a fee. Landlord requirements include one month's advance rent, a security deposit of one and a half months, and an NTN Application. The landlord covers water and trash collection. Pets may be considered upon review. (Note: The fireplace is not functional.) GSMLS 3986460
Directions to property: From White Deer PLaza, take East Shore Trail to Right onto Maple Parkway #49.

