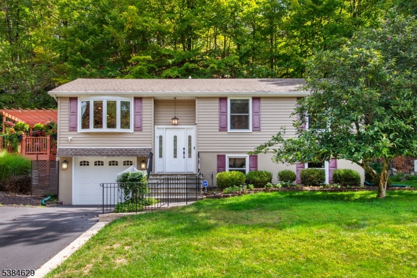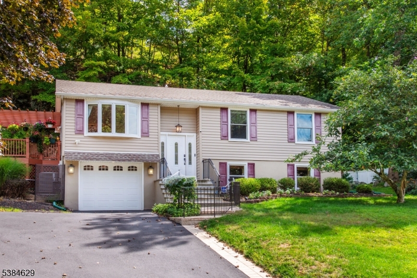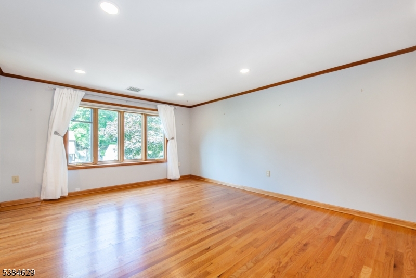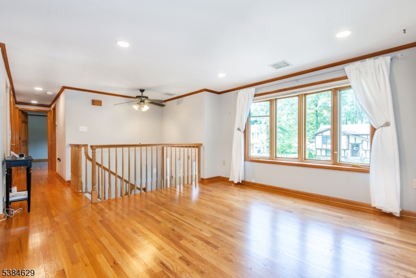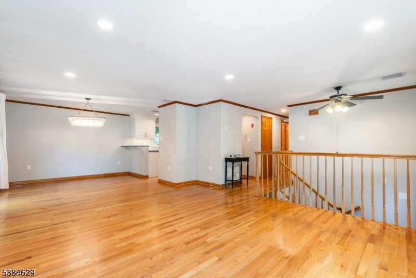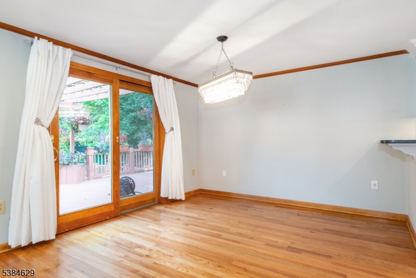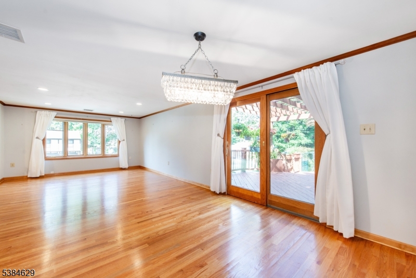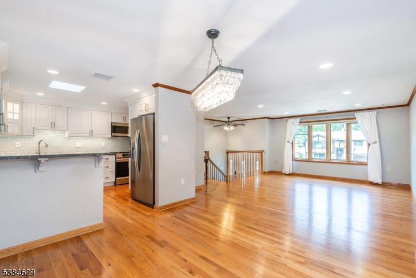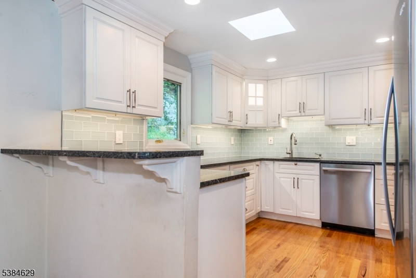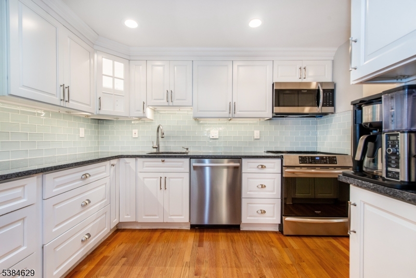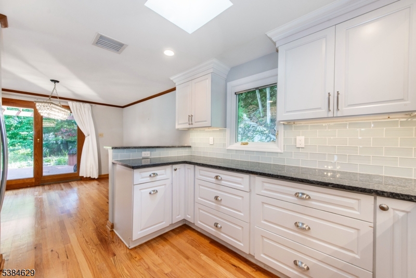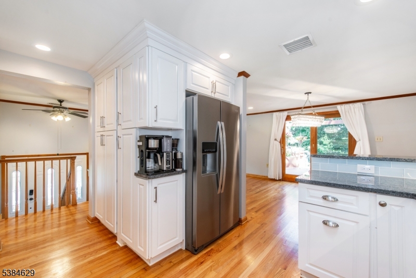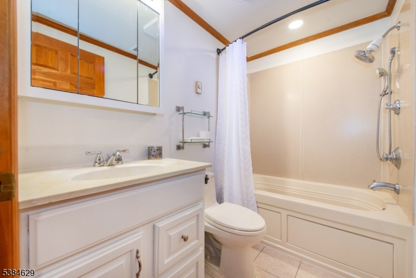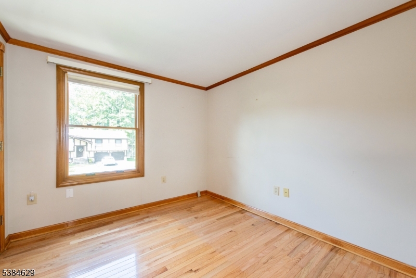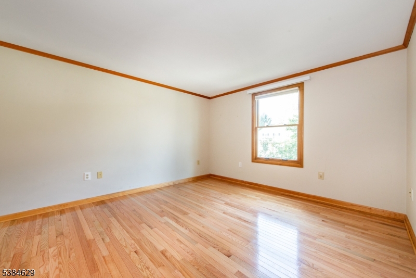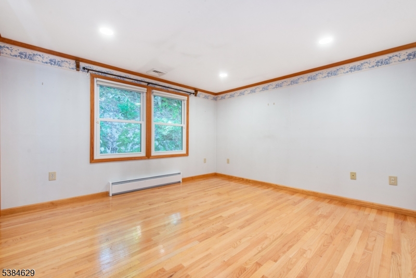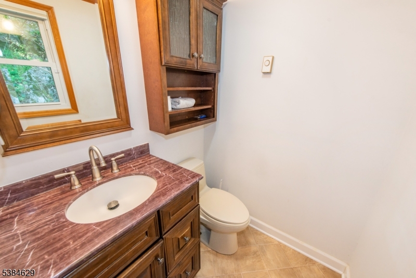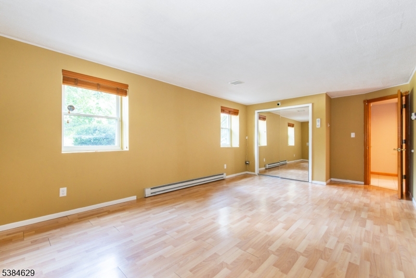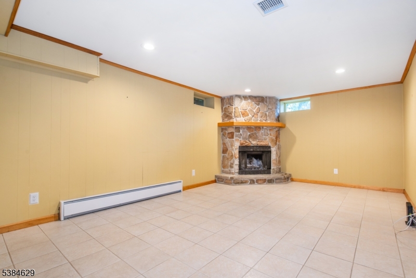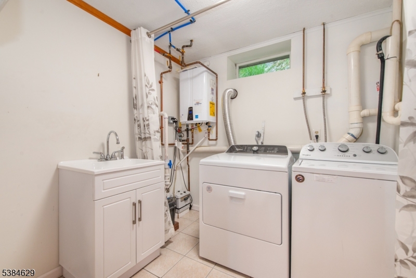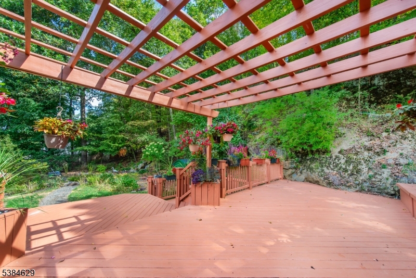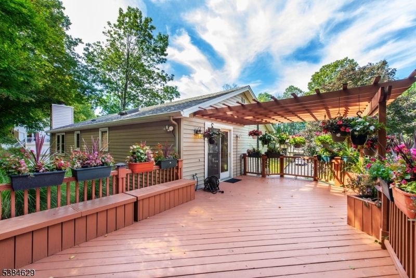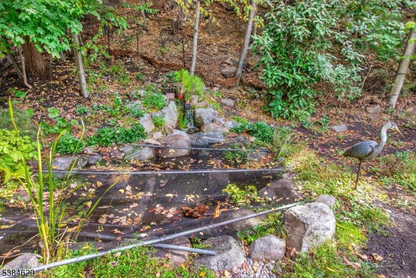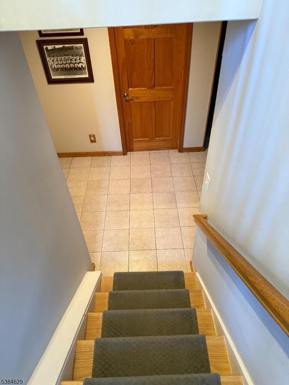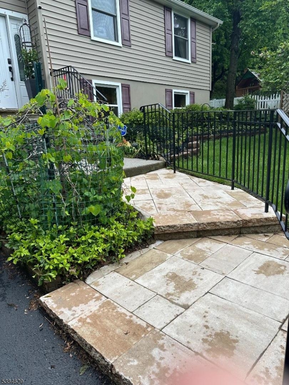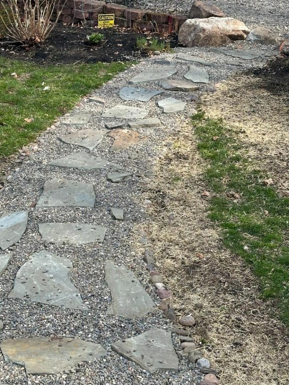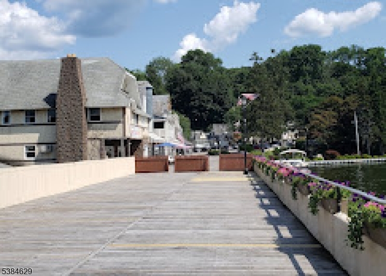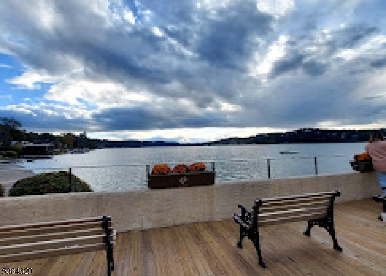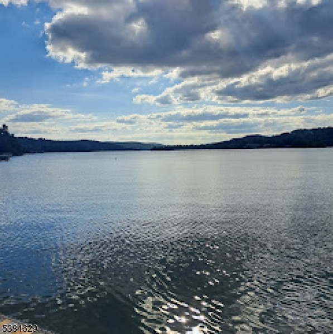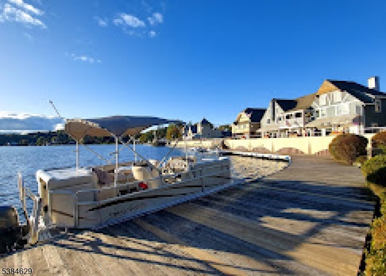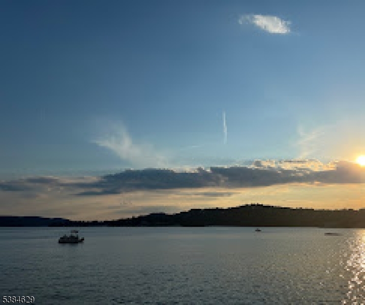103 Valley View Trl | Sparta Twp.
Stunning bi-level home in Lake Mohawk's sought-after Alpine section, offering a rare combination of modern updates, peaceful landscaping, and seasonal mountain views. Built in 1988 and remodeled inside and out, this 1,974 sq ft home on 0.46 acres features 3 bedrooms, plus a large office/4th bedroom, a spacious family room, and 1.5 bathrooms, including a spa tub with an ultra-violet light. The remodeled, elegant kitchen boasts white cabinetry, pull-out pantry shelves, stainless steel appliances, and a coffee station. Highlights include hardwood floors, a tiled lower level, a cozy fireplace, six-panel doors, a walk-up attic, and a laundry room with a sink. Major updates: new furnace (2025), new septic pump (2025), full-house generator, tankless water heater, central A/C, EV outlet, and roof/gutter ice melt system. Exterior upgrades include roof (2007), siding (2017), windows replaced, new driveway (2024), and new sidewalks and railing! Outdoors, enjoy perennial gardens, apple/peach/cherry trees, blueberry & raspberry patches, koi pond stocked w fish with a waterfall and heater, plus a freshly painted 3-tiered deck wired for a hot tub. The fenced yard includes storage benches, a shed, security lighting, cameras, and keyless entry. Parking for four cars plus a 1-car garage with built-in shelving and an automatic opener. Enjoy Lake Mohawk living with beaches, boating, fishing, a walkable boardwalk, shops, eateries, and Sparta's top-rated schools all just minutes away. GSMLS 3986651
Directions to property: From LMCC Plaza: W. Shore Trl. to Alpine Trl. to Valley View
