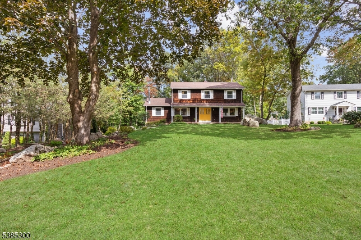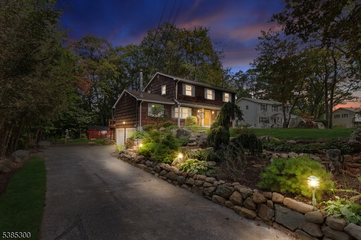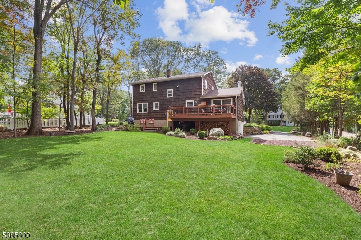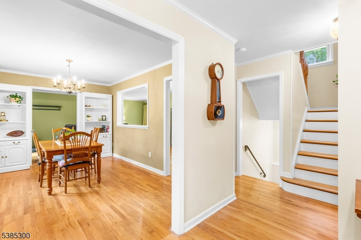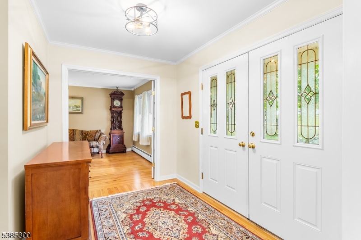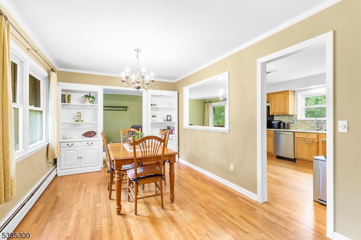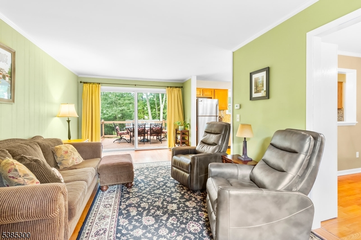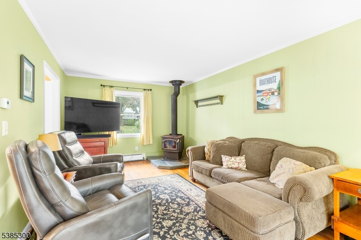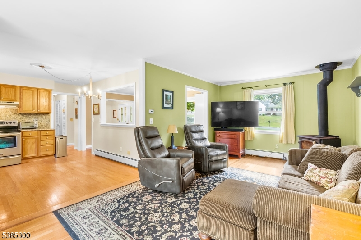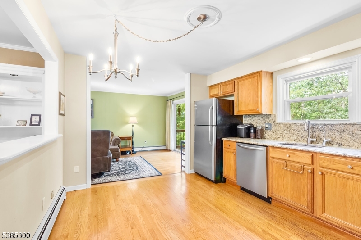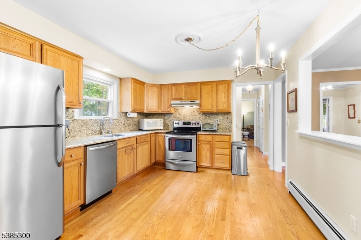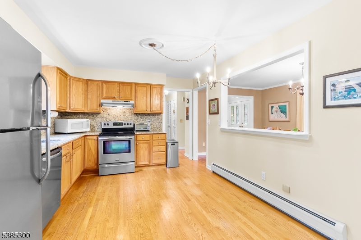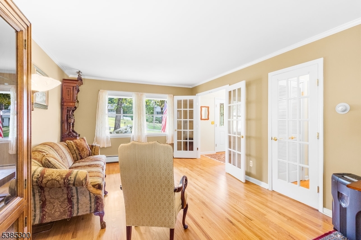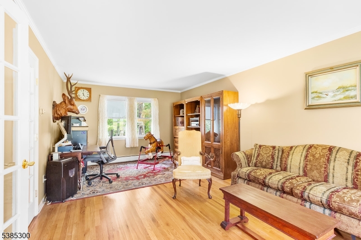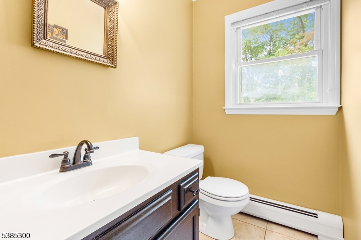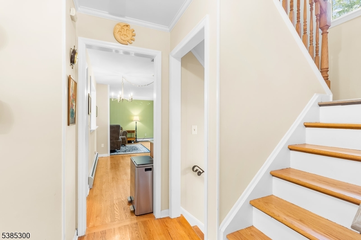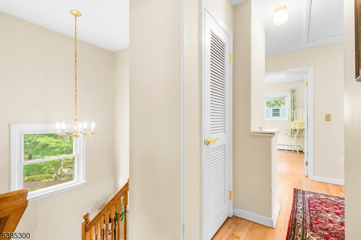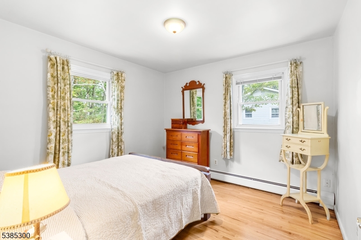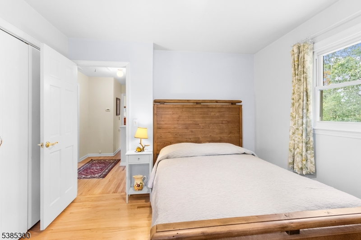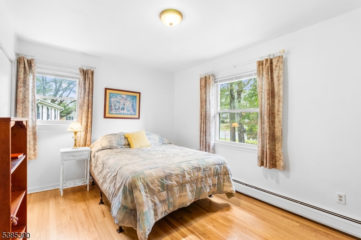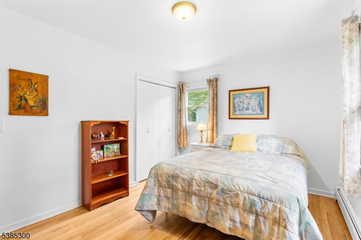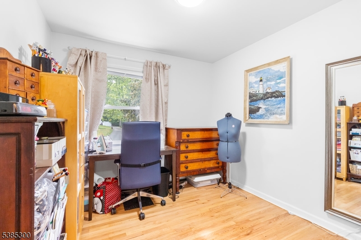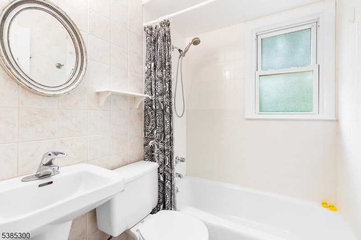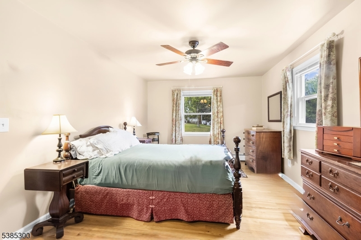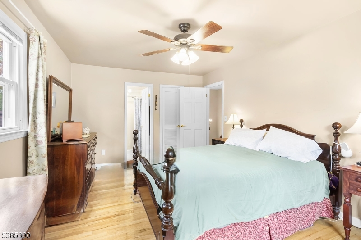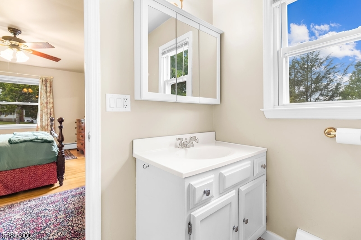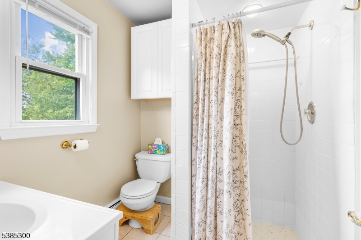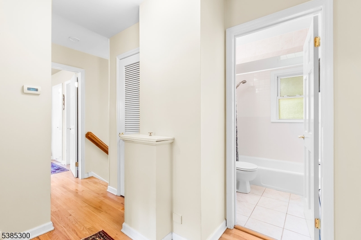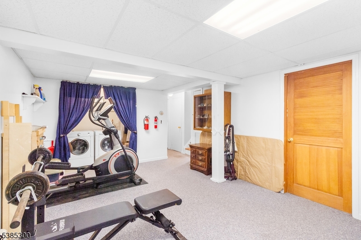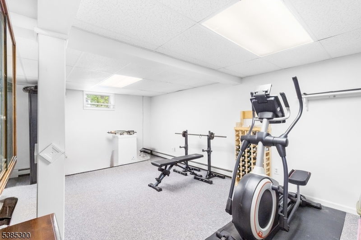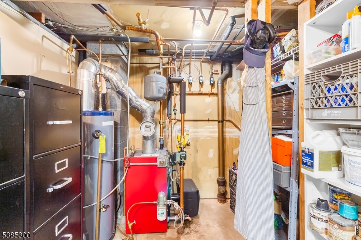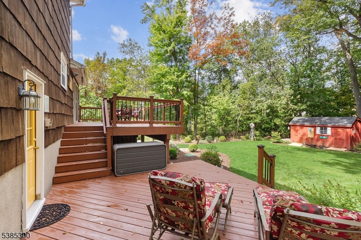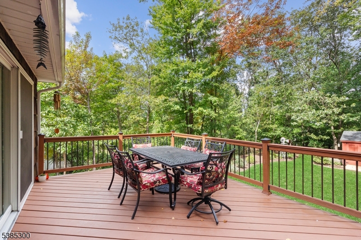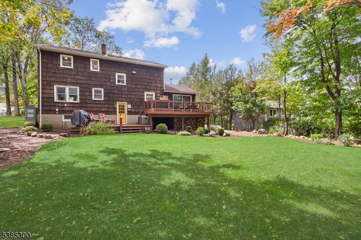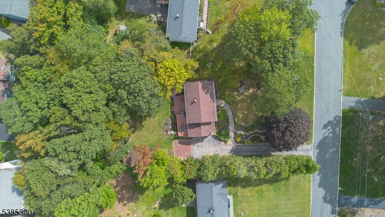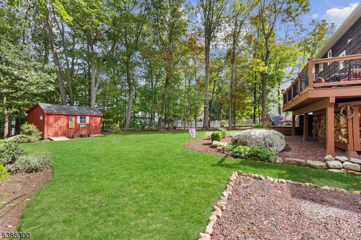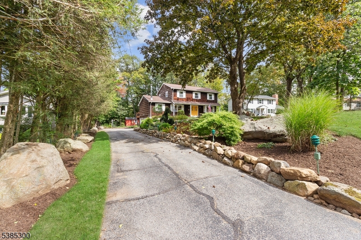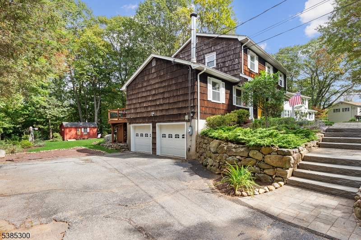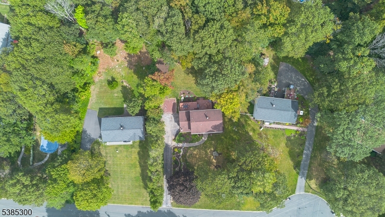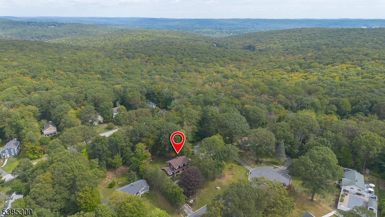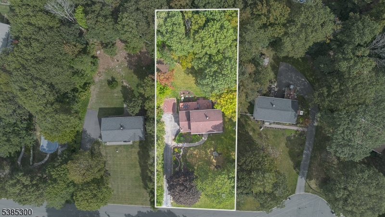55 Fox Trail Rd | Sparta Twp.
Welcome to the home that FEELS like home! Tucked away at the end of a quiet cul-de-sac, this 4-bedroom, 2.5-bath Colonial offers both privacy and room to grow. Surrounded by a professionally landscaped yard with expansive upper and lower decks you will find the perfect spots for morning coffee and evenings under the stars.The classic Colonial layout provides plenty of room to spread out but also create cozy everyday moments. Three separate living spaces provide flexibility for today's lifestyle. The main living room is ideal for family gatherings, a cozy family room offers the perfect spot for reading or playtime, and a lower-level bonus room can serve as a home office, gym, or media space. Upstairs, four generously sized bedrooms ensure everyone has their own space, while the primary suite offers a walk in closet and private bath for added convenience. With 2.5 bathrooms in total, mornings are a breeze for busy households. A spacious 2-car garage provides not only room for vehicles but also plenty of space for a workshop, storage, or weekend projects a true bonus for hobbyists or anyone needing extra room to create and organize. You will have peace of mind knowing the recent updates include a newer furnace, water heater, and chimney liner offering confidence for years to come. Move-in ready and waiting for its next owner to create lasting memories this homes combination of space, privacy, and a welcoming neighborhood setting is the perfect place to call home. GSMLS 3987219
Directions to property: Glen Rd to Fox Trail
