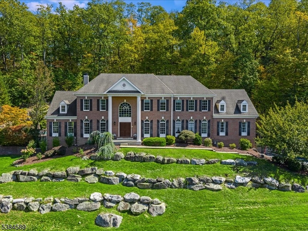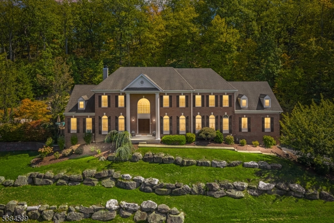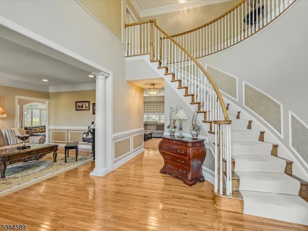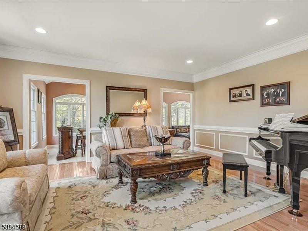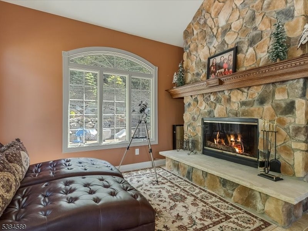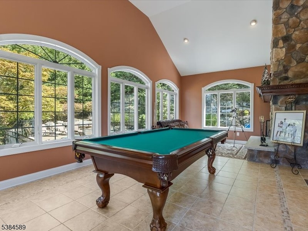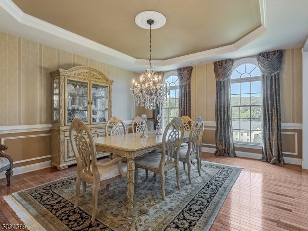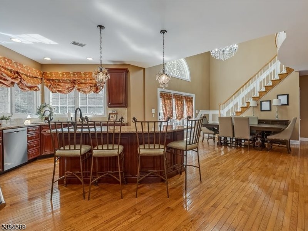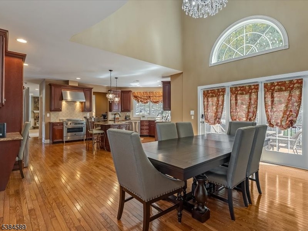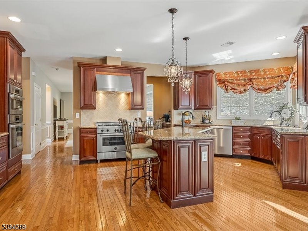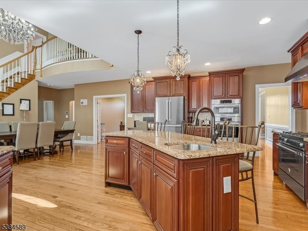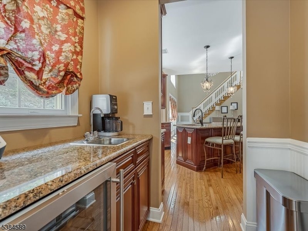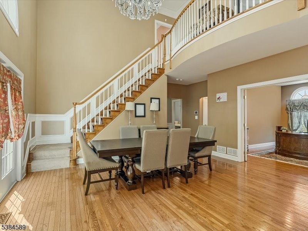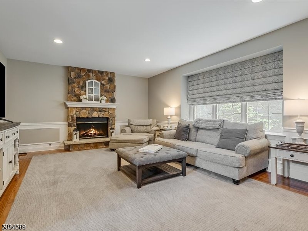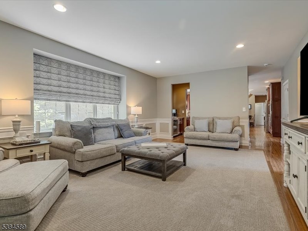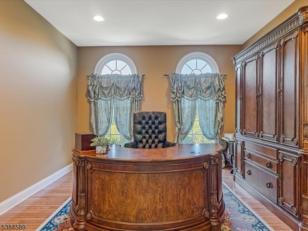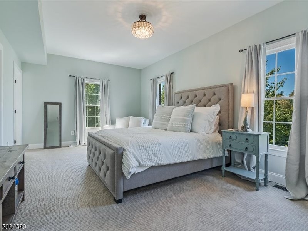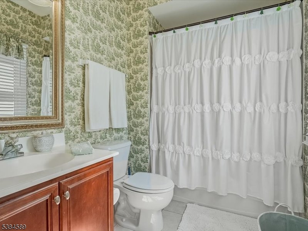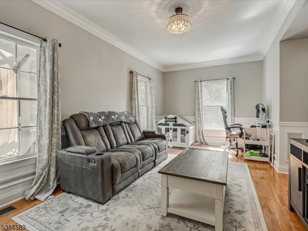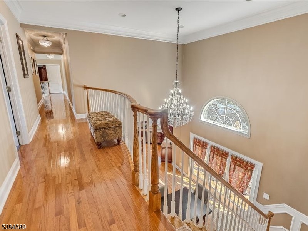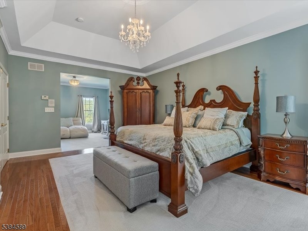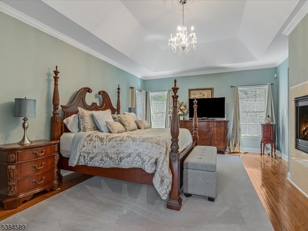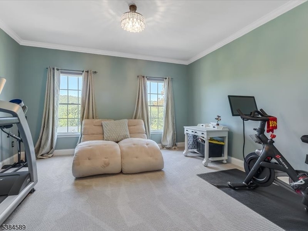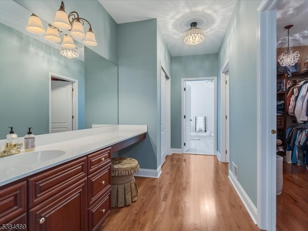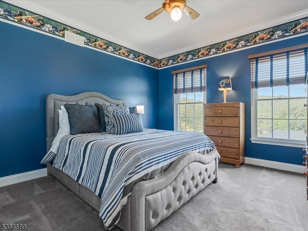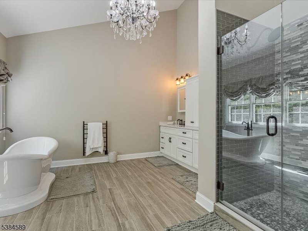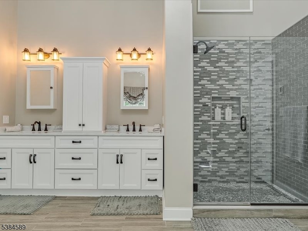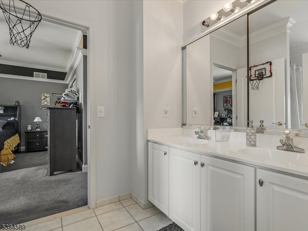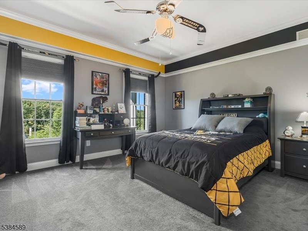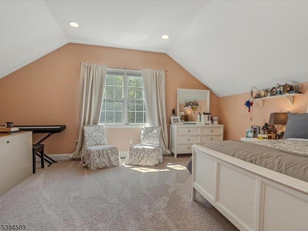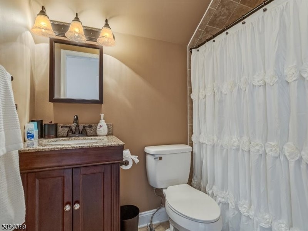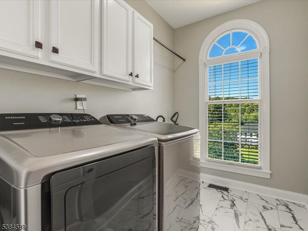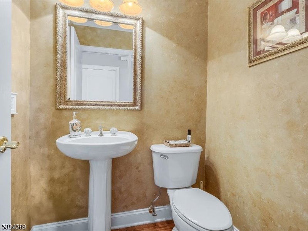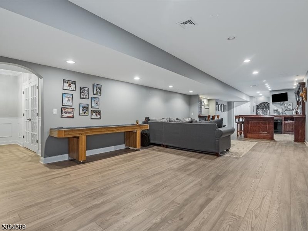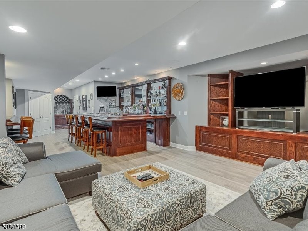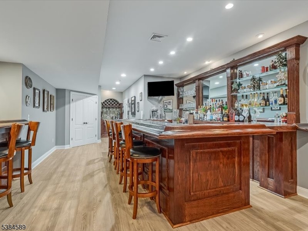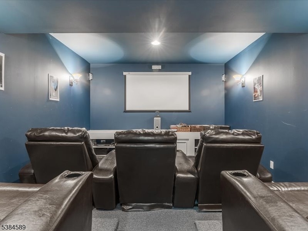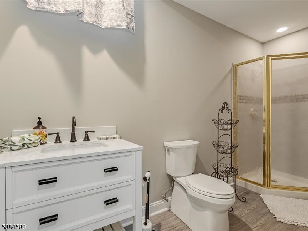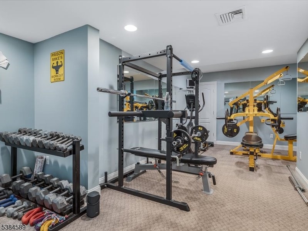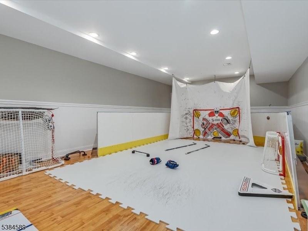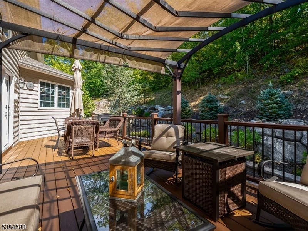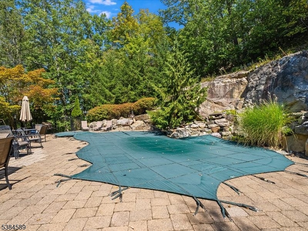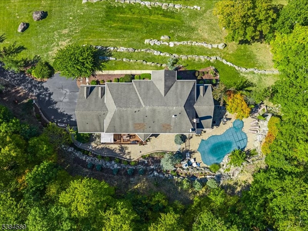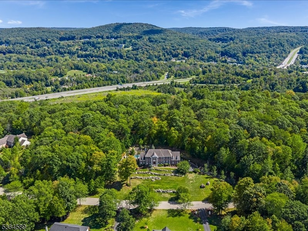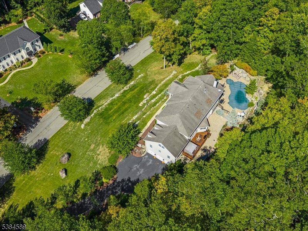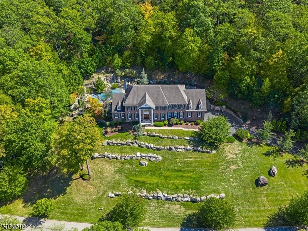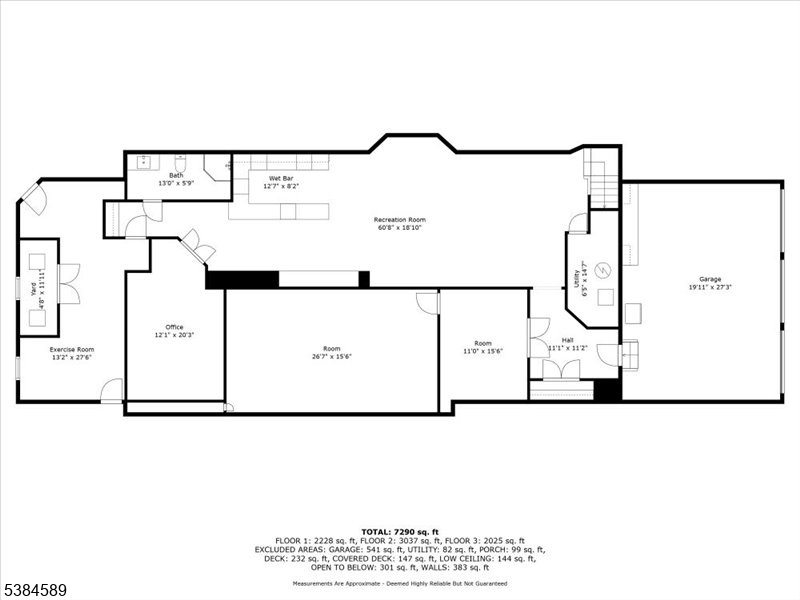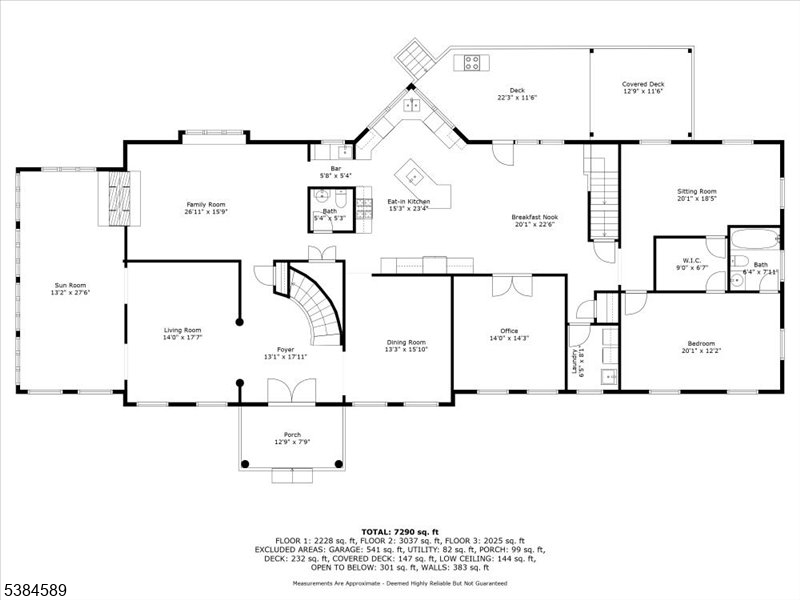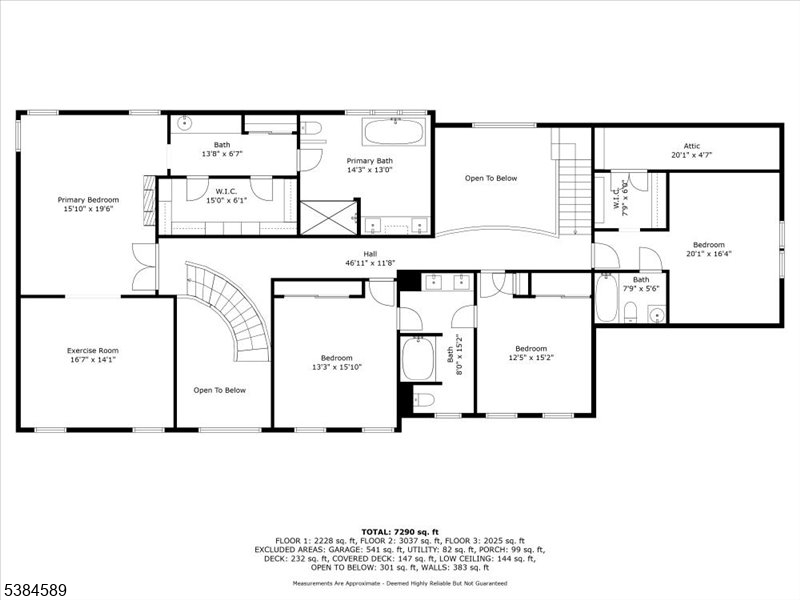38 Morgan Dr | Sparta Twp.
An elegant brick-front colonial offering over 7,200 sq ft of finished living space across three levels in the Sparta Chase neighborhood. A dramatic two-story foyer and sweeping staircase set the tone for this residence, which blends timeless design with modern comfort. The main level features formal living and dining rooms, a sun-filled billiard room, and a private home office. At the heart of the home is a gourmet kitchen with granite counters, a center island, and stainless steel Bosch appliances, seamlessly connected to the family room with a striking fieldstone two-way fireplace. Upstairs, the expansive primary suite features a massive walk-in closet and a spa-like bath with a soaking tub and a glass-enclosed shower. The three additional bedrooms all include an en-suite or a Jack-and-Jill bathroom. The fully finished lower level is designed for recreation and entertainment: a custom-built bar with seating for 12 people, a theater or media room, a gym, and a dedicated hockey practice area or sports rec room. Outdoors, enjoy a resort-style setting complete with a multi-level deck, a shaded pergola, a paver patio, and an in-ground heated pool surrounded by natural rock landscaping for added privacy. Also, a custom-built outdoor fireplace is perfect for those chilly evenings. With a three-car garage, hardwood floors, crown molding, and thoughtful details throughout, this home combines luxury living with everyday functionality, just minutes from Sparta's town center. GSMLS 3987335
Directions to property: Route 15 South to Lafayette Rd (route 181), left on Madison Dr, left on Morgan Dr, house is #38 on t
