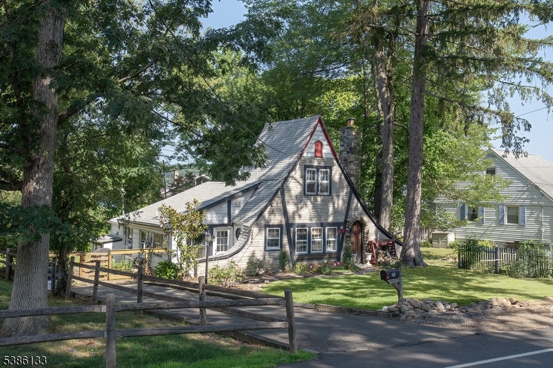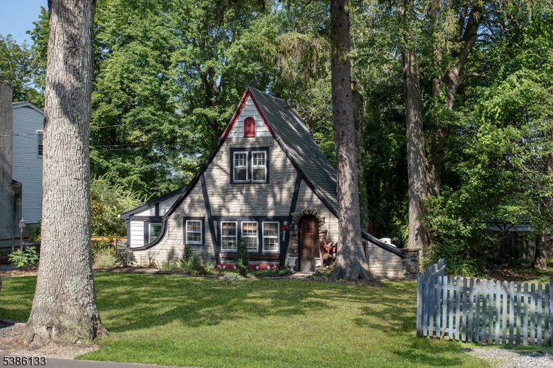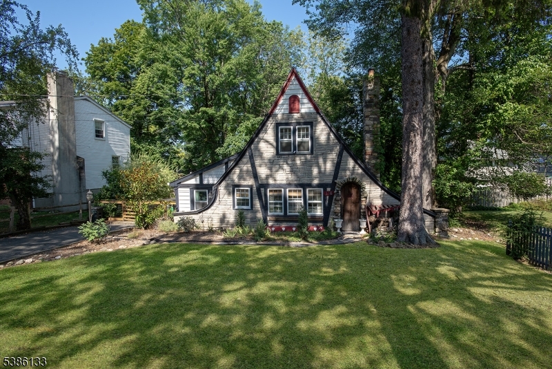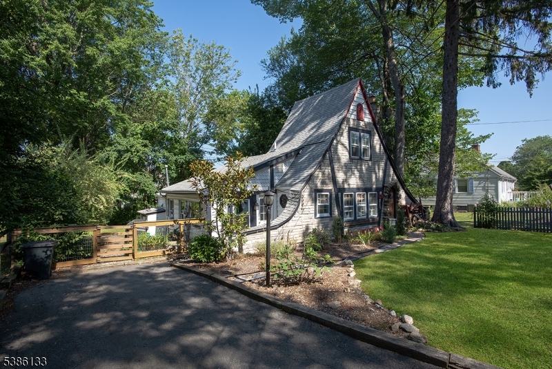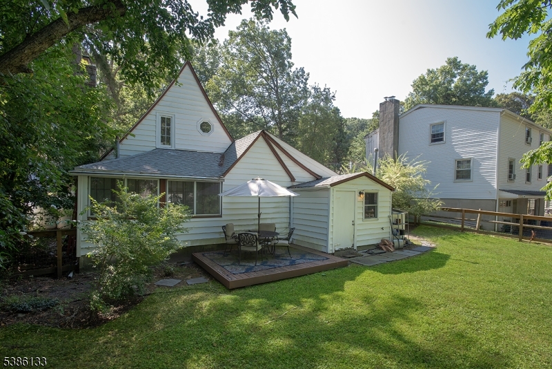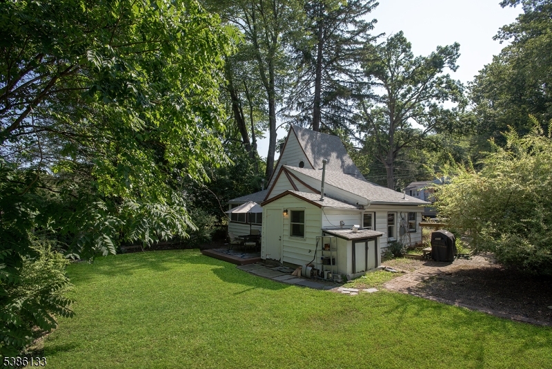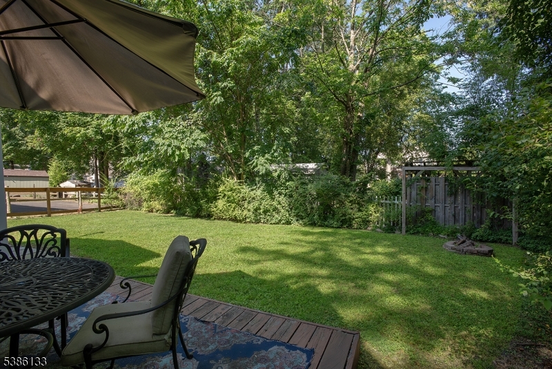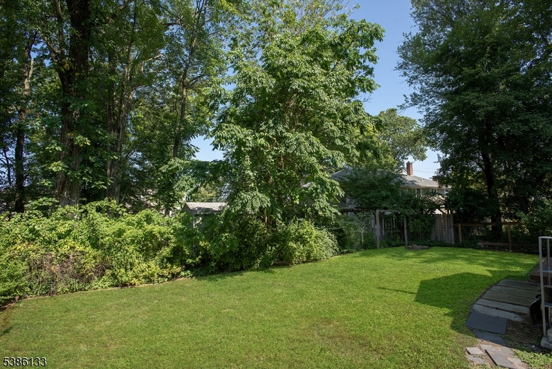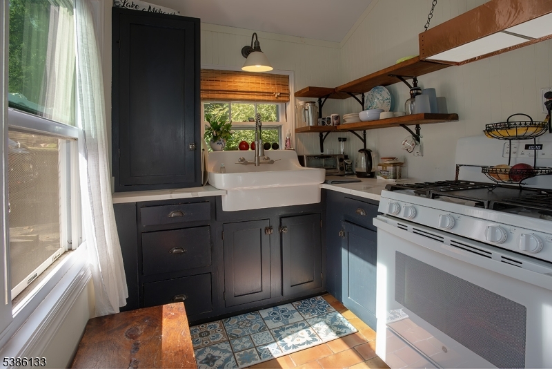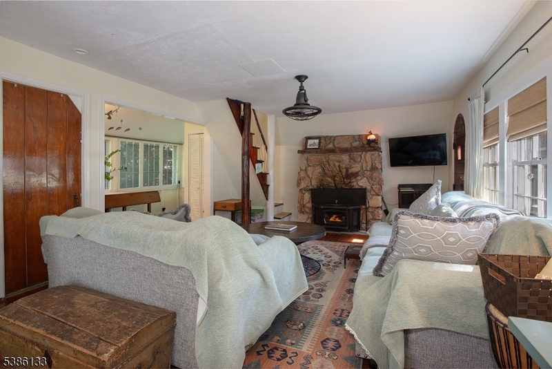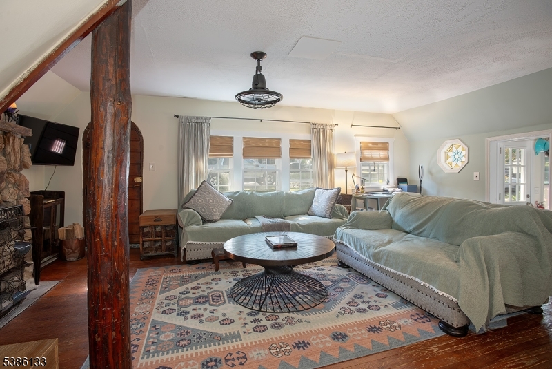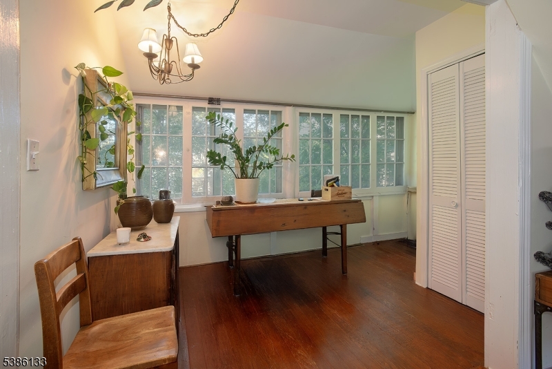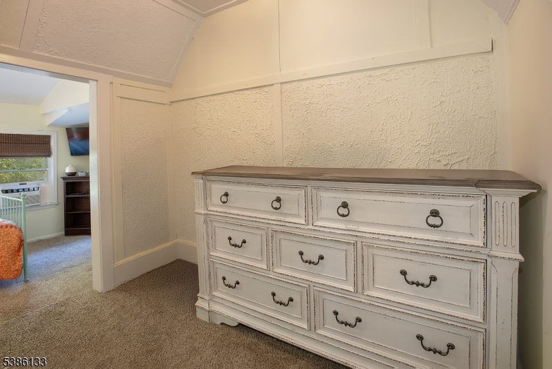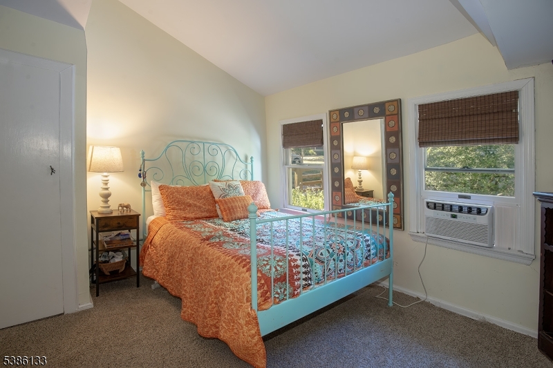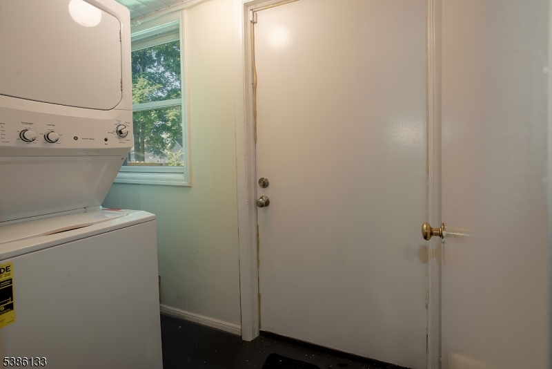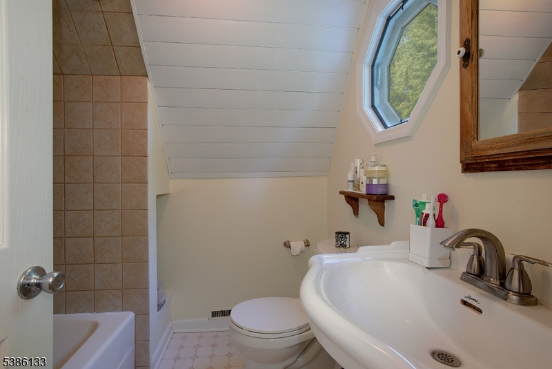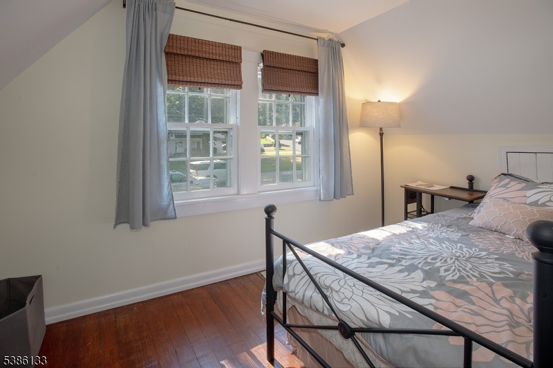116 E Shore Trl | Sparta Twp.
Welcome to this charming Crane-Style lake home, perfectly positioned in one of Lake Mohawk's most desirable spots. The main level features a spacious primary bedroom for easy living and a beautifully updated galley kitchen with quartz countertops, a farmhouse sink, a striking copper range hood, and tiled flooring. The living room boasts gleaming hardwood floors and a cozy wood-burning fireplace, creating the perfect space to unwind.Enjoy outdoor living with a level yard, private driveway offering ample parking, and a fenced backyard complete with a deck ideal for entertaining. With natural gas available in the street, future upgrades are a breeze. Best of all, this home offers lake views and full access to all the amenities that make Lake Mohawk so special. Just a short stroll to The Plaza, this is lake living at its finest! GSMLS 3988303
Directions to property: WHITE DEER PLAZA TO E SHORE TRL.
