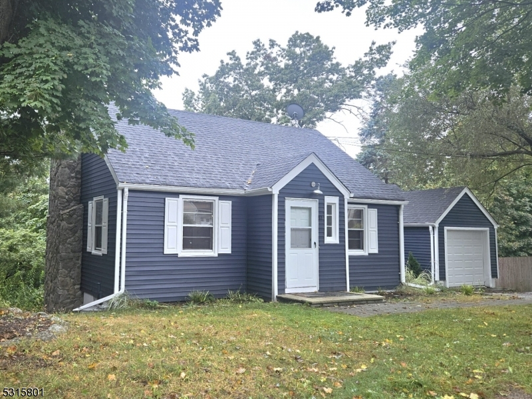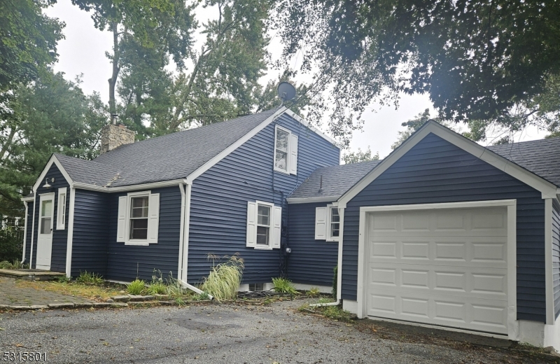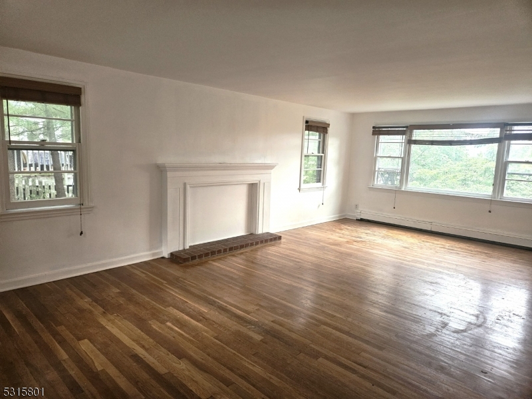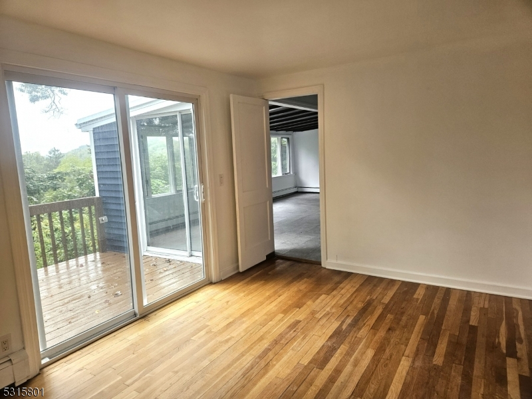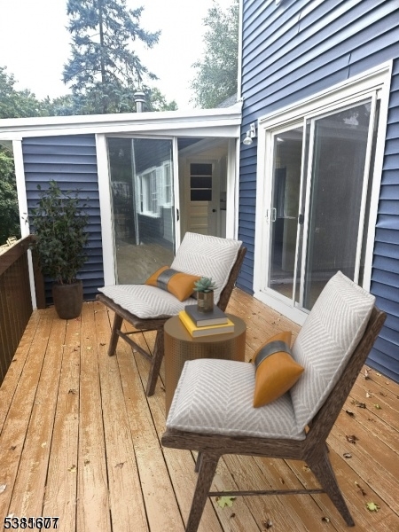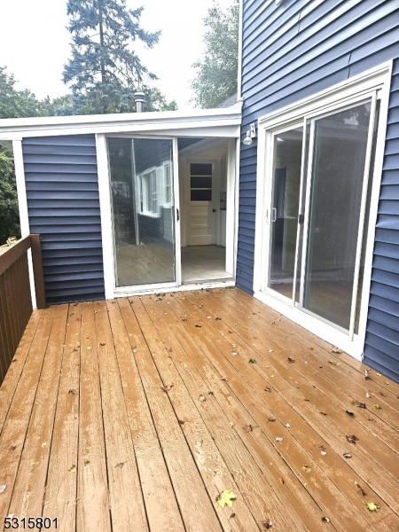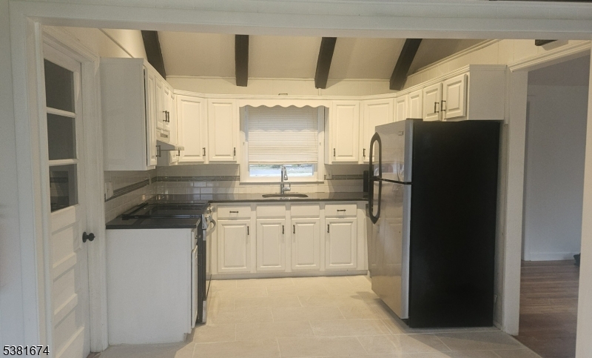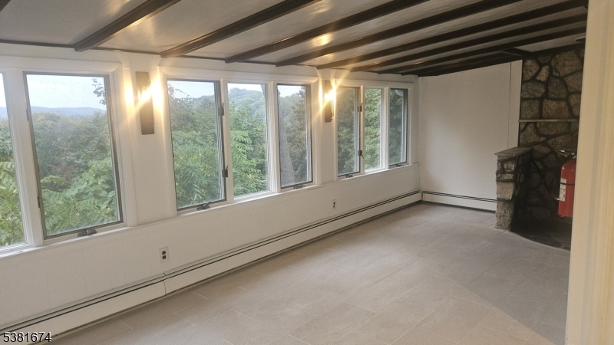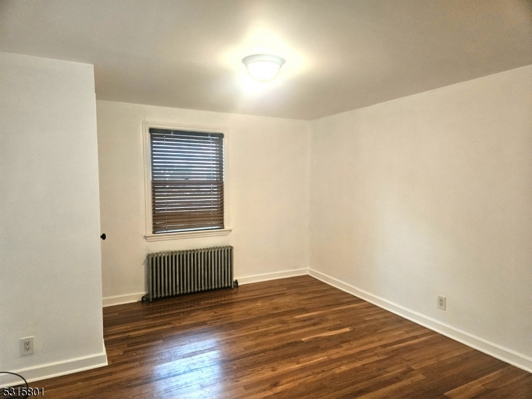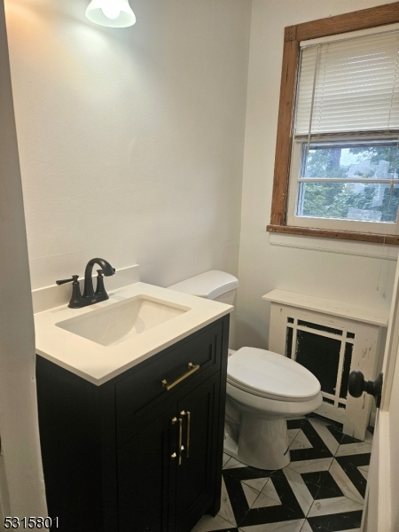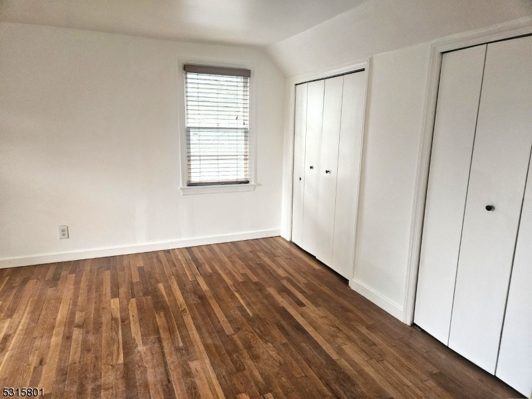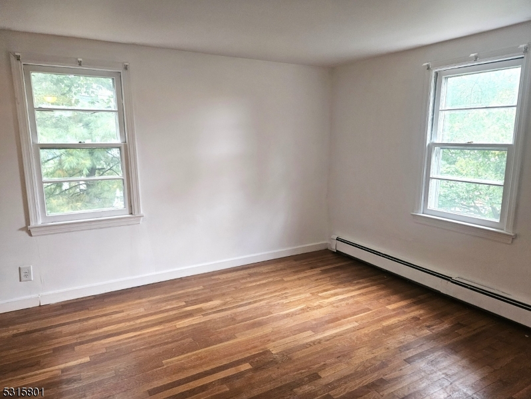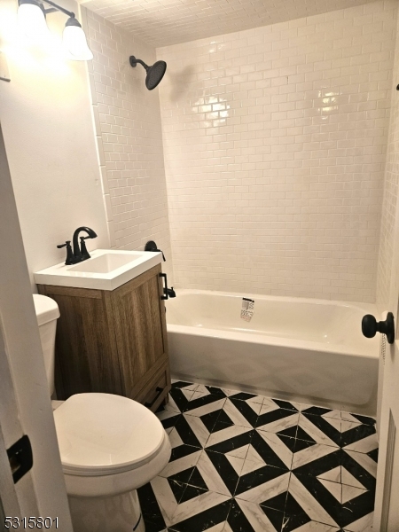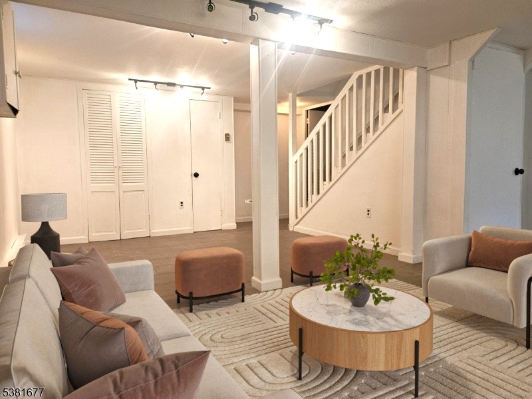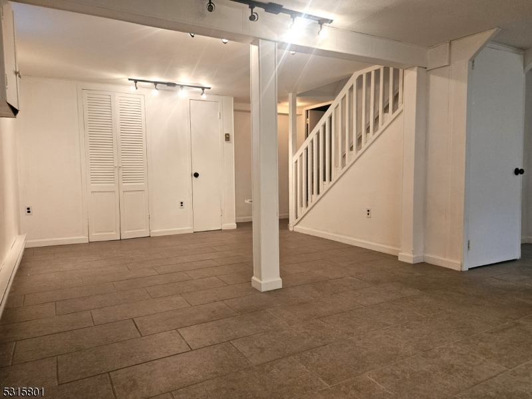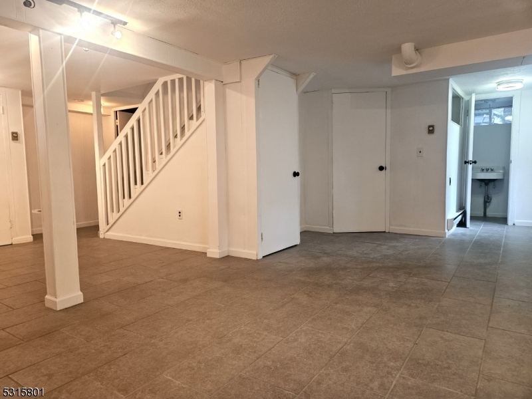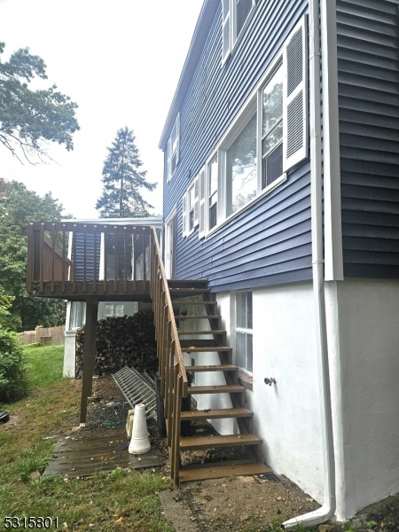17 Indian Trl | Sparta Twp.
LOCATION, LOCATION, LOCATION! A short walk to the Boardwalk playground, three beaches, two scenic bridle paths, and the charming White Deer Plaza, which features delightful shops, restaurants, and a picturesque boardwalk. Discover a custom home that offers far more space than meets the eye, an absolute must-see to appreciate its true potential. Nestled in the highly desirable Indian Trail section of Lake Mohawk, this property is ideally situated just a short stroll from a variety of amenities.Inside, the home boasts renovated bathrooms and a brand-new roof. You'll love the expansive deck, which offers breathtaking winter views of the lake. Meanwhile, the hardwood floors, high-beamed ceilings, and abundant windows flood the space with natural light. Plus, rest assured knowing that mold remediation has been expertly completed, with certification available in the documentation. This exceptional property truly must be seen to be fully appreciated! To purchase a property in the Lake, a one-time application fee of $5,500 and annual lake membership dues are required. Please check with the LMCC for details. GSMLS 3988726
Directions to property: WEST SHORE TRL TO INDIAN TRAIL, #17 ON LEFT.
