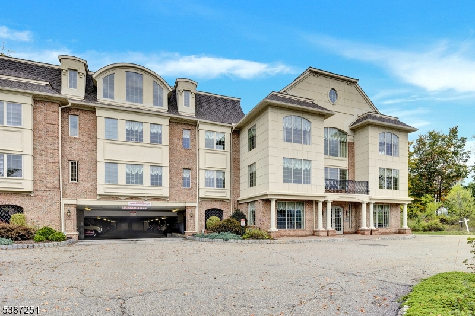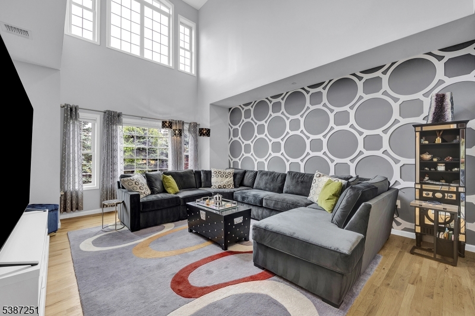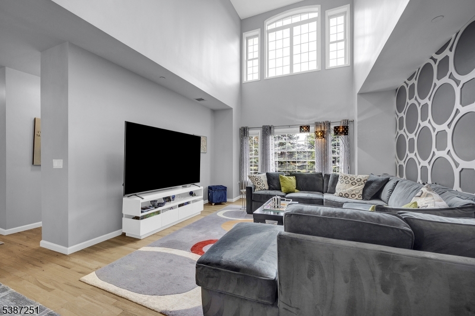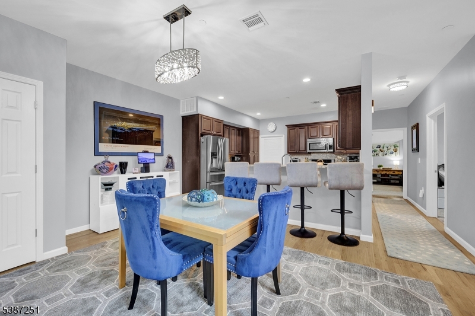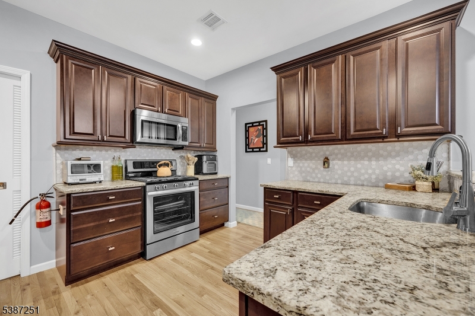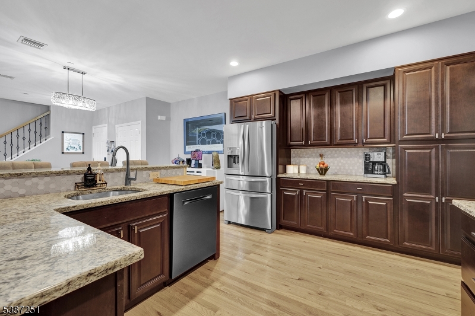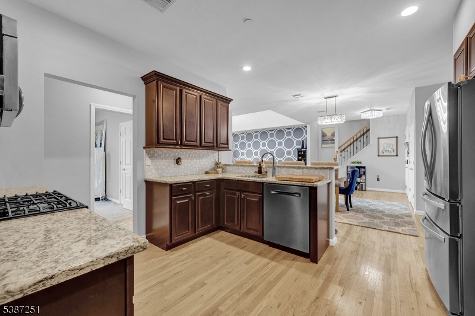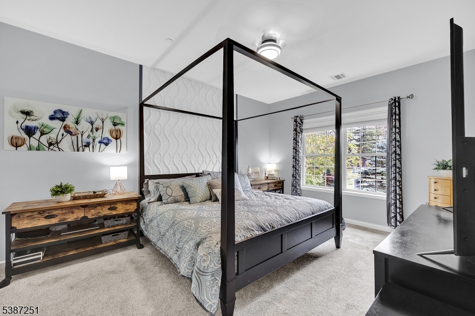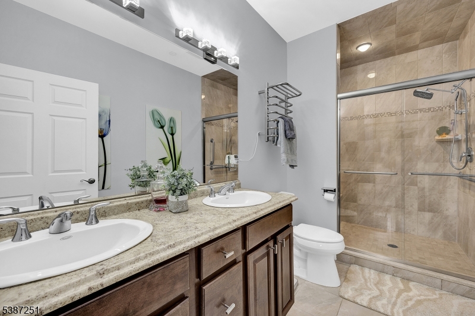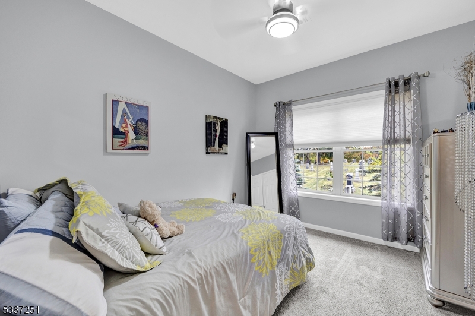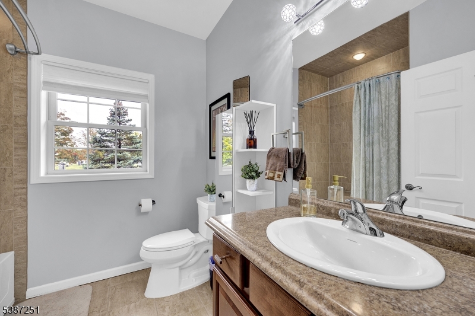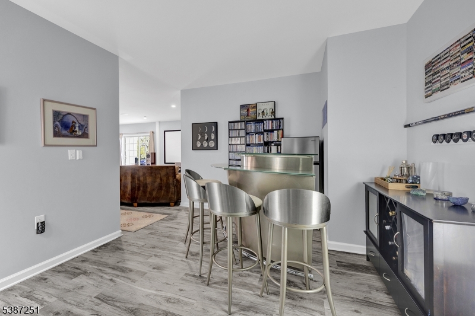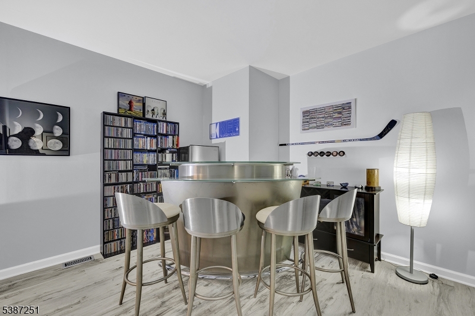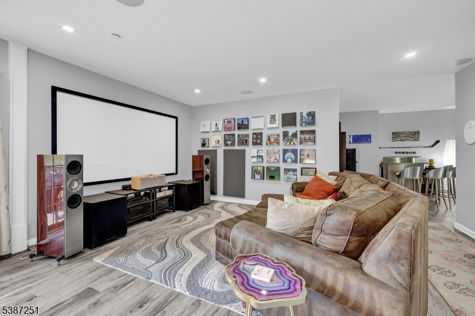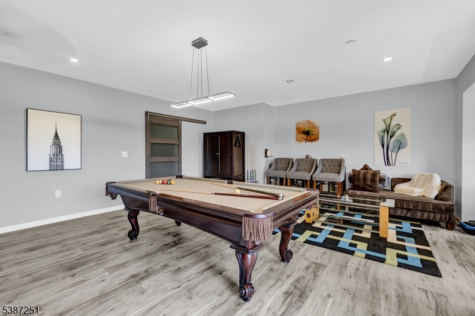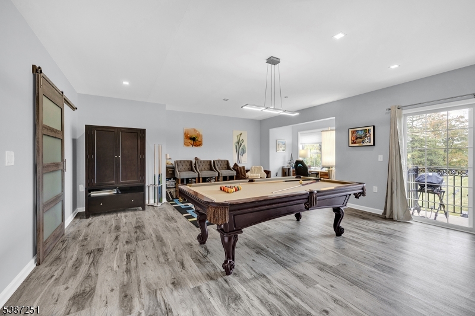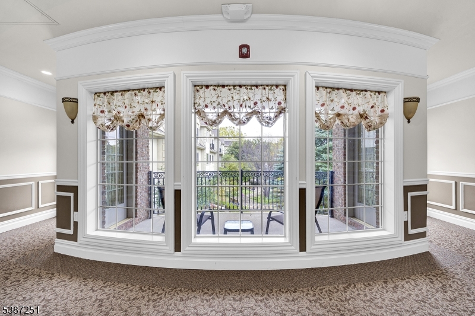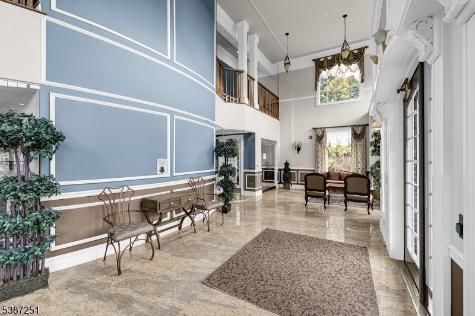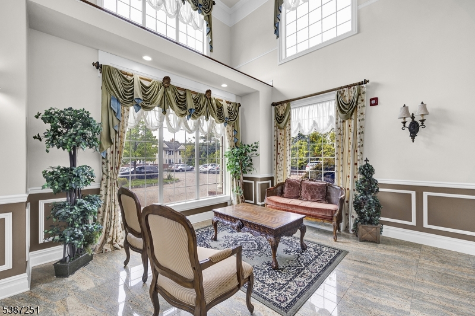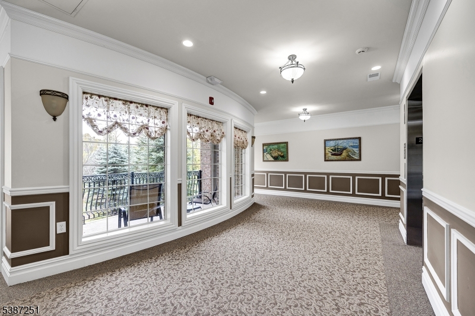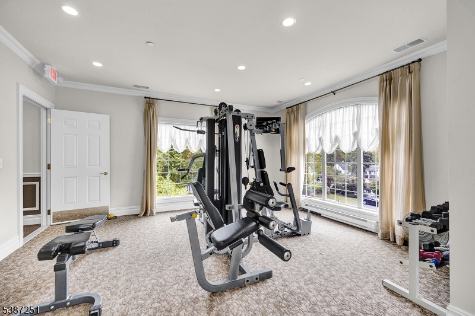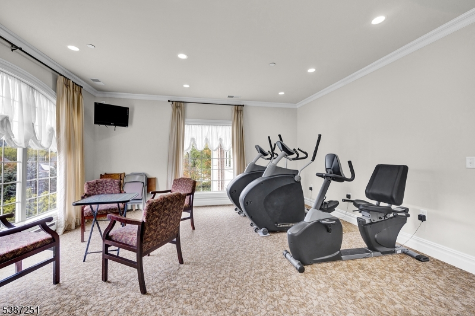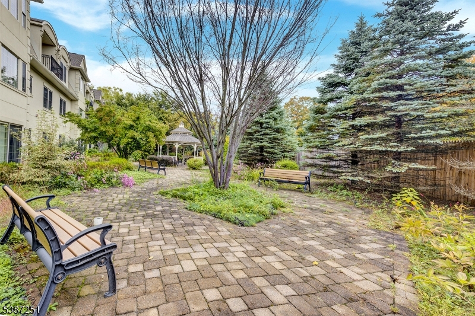16 Main St, D6 | Sparta Twp.
Welcome to this one-of-a-kind, multi-level home located in the heart of down town Sparta. This spacious 2-bedroom, 2 full bath, 55+ residence offers a unique blend of charm, character & modern convenience. Ideal for comfortable living & entertaining. Step inside to discover soaring high ceilings and sun-drenched Palladian windows that create an open, airy ambiance throughout. Hardwood floors, recessed lighting and custom wall designs add style and warmth to each room. The main level boasts an open floor plan with spacious living room, formal dining area, breakfast bar and newer kitchen. Perfect for everyday meals or entertaining guests. The primary suite features a generous custom walk-in closet & private en-suite bath w/walk-in shower. Spacious second bedroom & full bath round out the main level. Upstairs you will find a large recreation room. Theater room, game room, tv room, craft room or office are only a few of the many possibilities- Plenty of space for all your needs. The second level also features a large walk-in storage closet w/custom shelving giving you all the space you need to stay organized. Enjoy a maintenance-free living in a vibrant community. Steps away from local shops, dining, and all that downtown Sparta has to offer. The building is secure, well maintained, w/large elegant lobby, spacious hallways, elevator, fitness center, outdoor balcony and patio w/Gazebo. Covered garage with one assigned parking and additional spaces available. GSMLS 3989075
Directions to property: Main St Sparta to #16 -- complex is set back from the road
