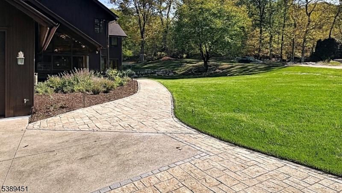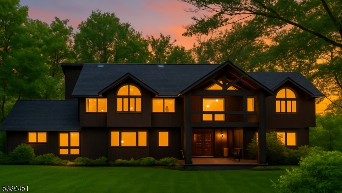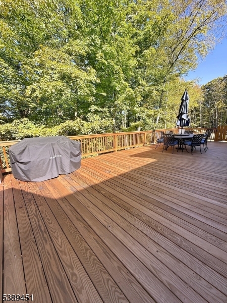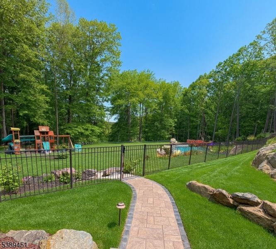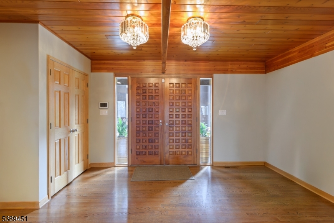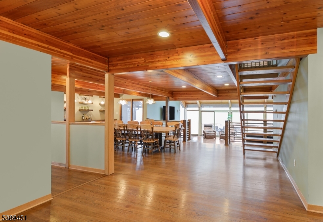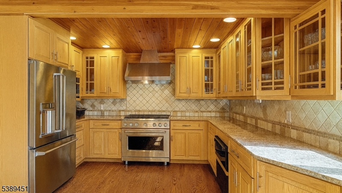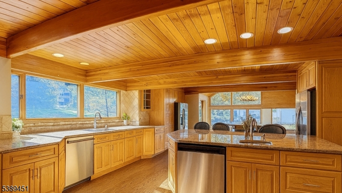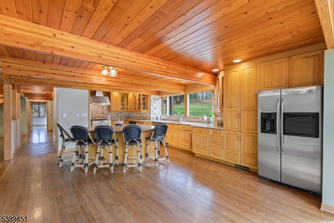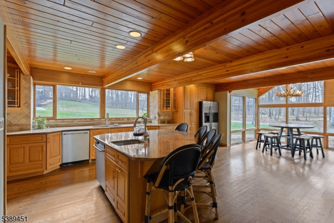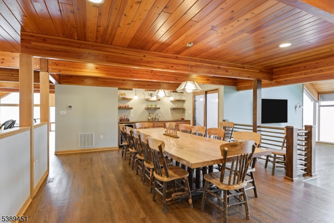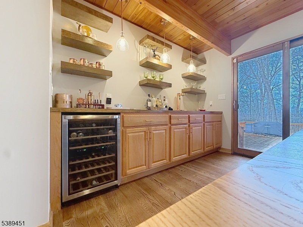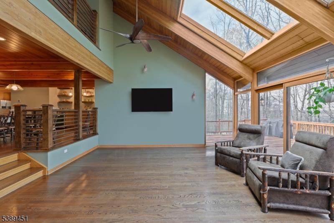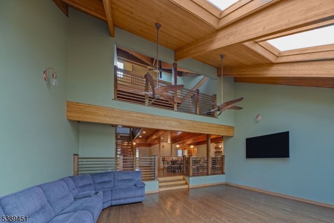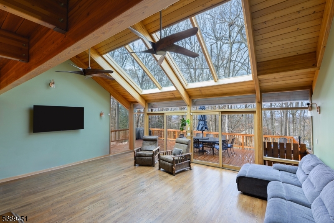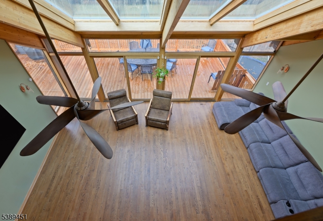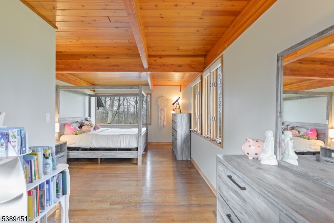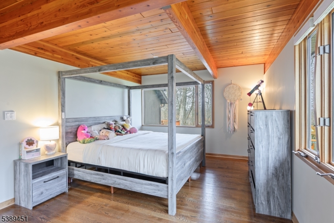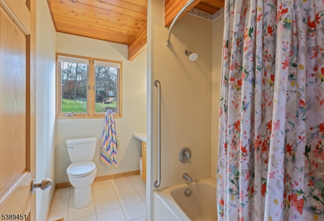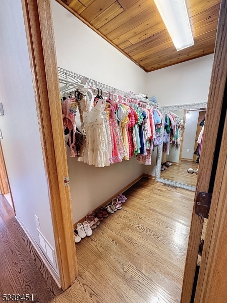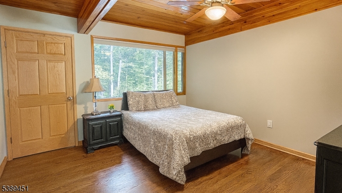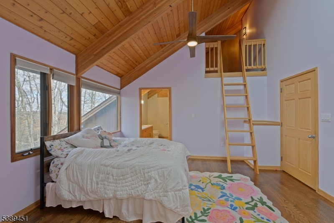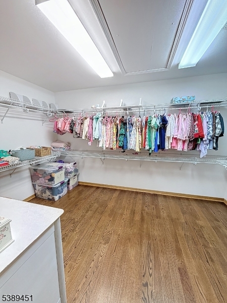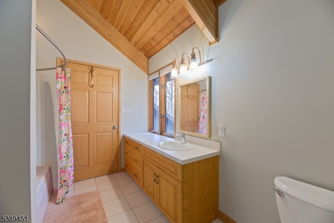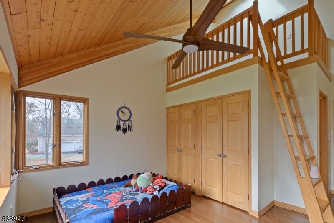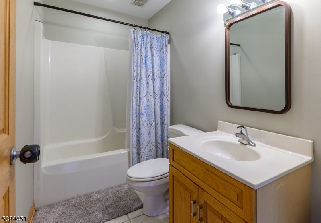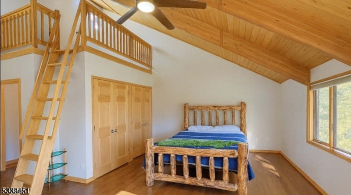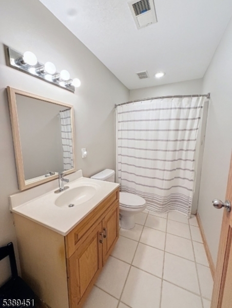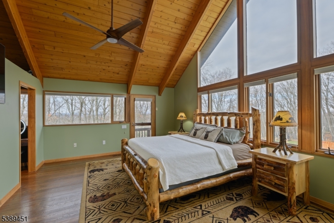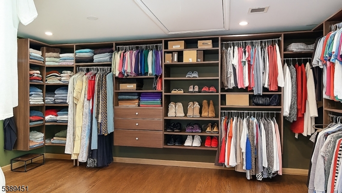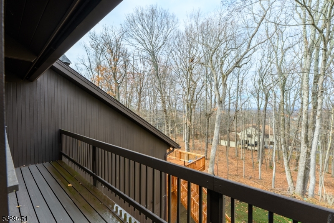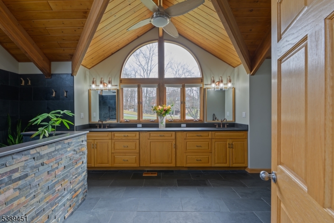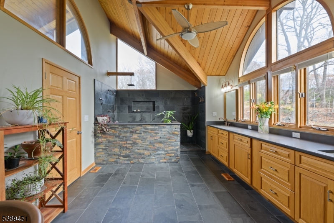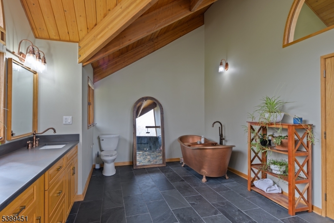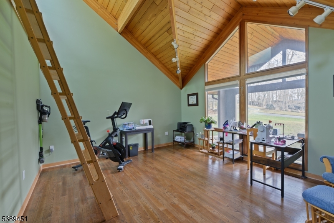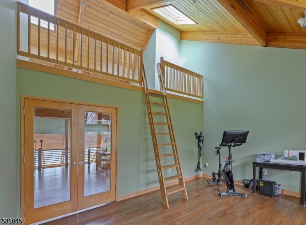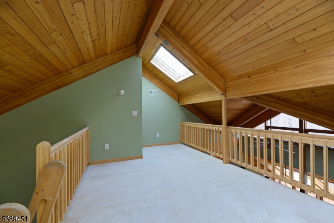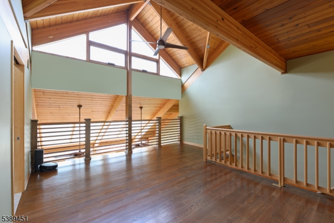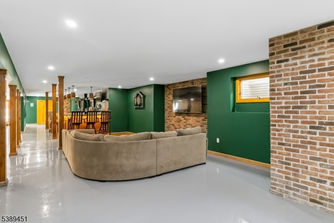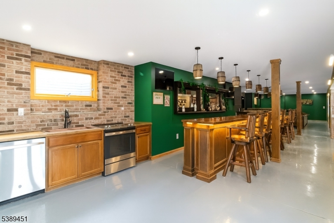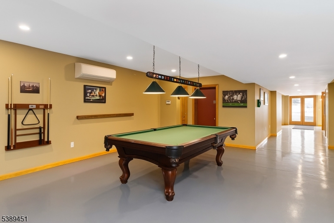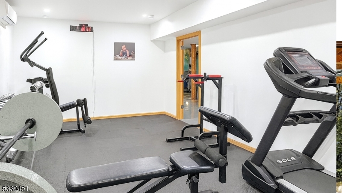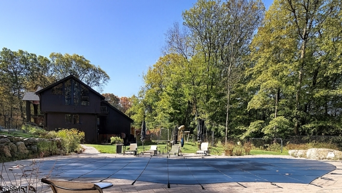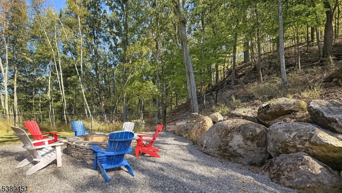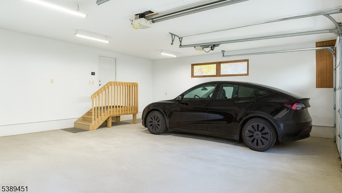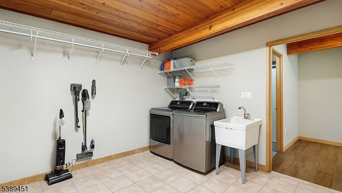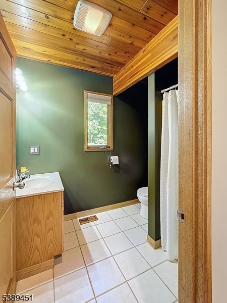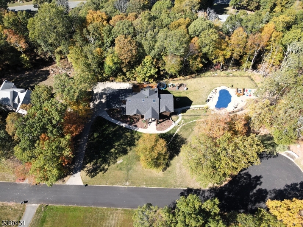21 Starrett Ct | Sparta Twp.
Nestled on a private cul-de-sac this EAST facing home is a perfect blend of luxury and Colorado style living. The gourmet kitchen with granite countertops, a pantry, premium appliances, 2 refrigerators, 2 dishwashers and a 36" commercial-style gas range. The open floor plan flows seamlessly to a huge dining room with its own wet bar overlooking a sunken living room. The 1st floor guest suite with its own bathroom and huge walk in closet for comfort. A 2nd bedroom on the first floor can be used as a bedroom or an office. The 2nd floor primary suite includes a walk-in closet, slate walk-in shower and a 72" clawfoot copper tub. All 2nd level bedrooms are generously sized each with walk in closets or double closets, a private loft and bathroom. The lower level, features an Irish pub-style with a custom bar, a fully equipped kitchenette, a slate bathroom, a full gym, a pool table and huge screen TV for game day watching. Smart home features include WiFi-enabled thermostats, lighting, and security system. The backyard retreat features a natural gas heated gunite pool, a hot tub on a bluestone base, Techo-Bloc pavers, natural stone stairs, metal fencing, fire-pit and deck. Recent improvements include a new roof, commercial skylights, (4) high-efficiency HVAC systems, whole-house water filtration, and whole home propane-to-natural gas conversion. This remarkable home offers privacy, style, and state-of-the-art amenities in one of Sparta's most desirable settings. 6 BR/5BR Septic. GSMLS 3991629
Directions to property: Lambert Road to Starrett Court

