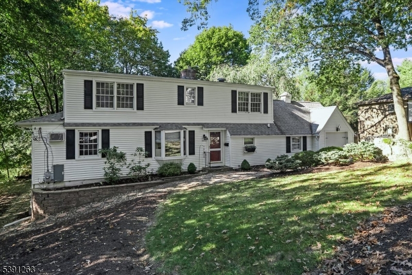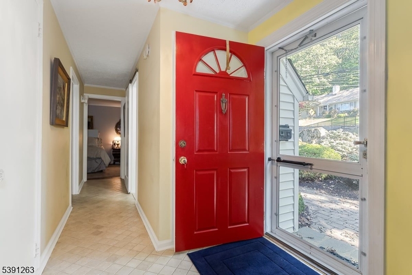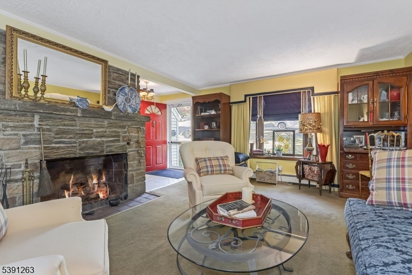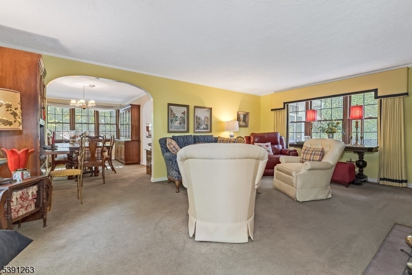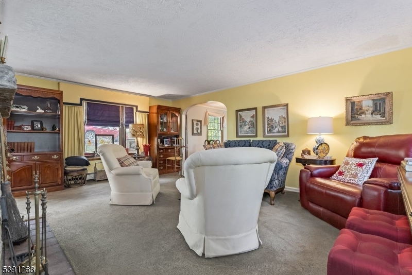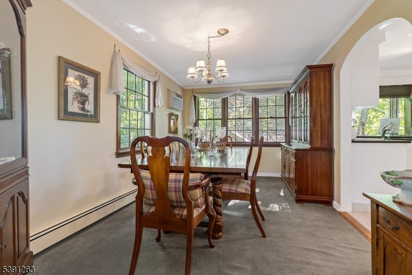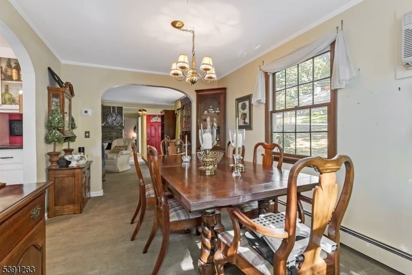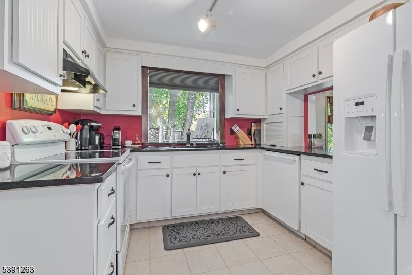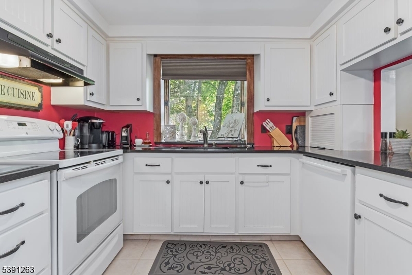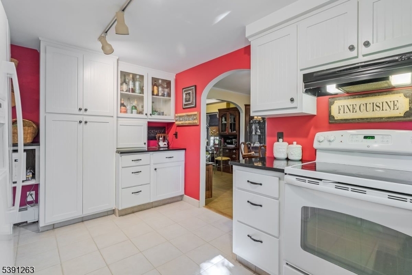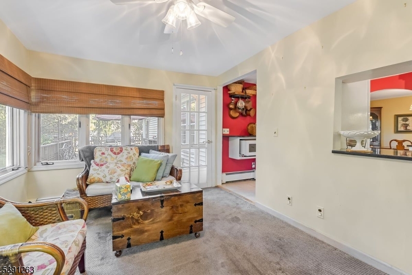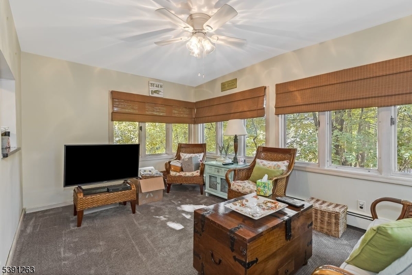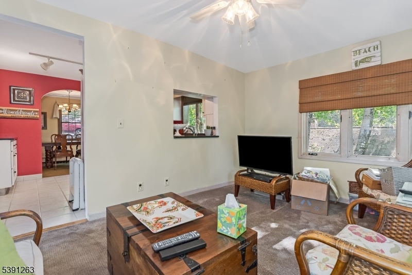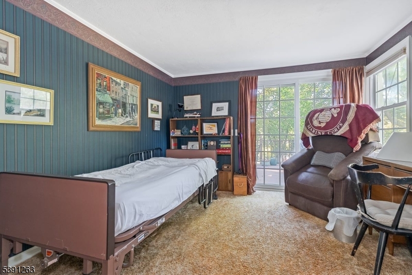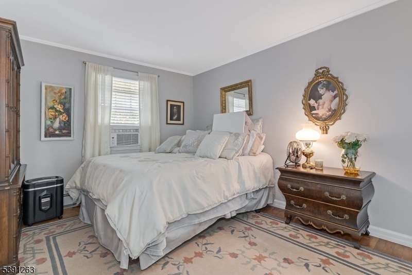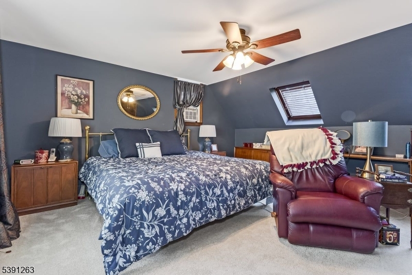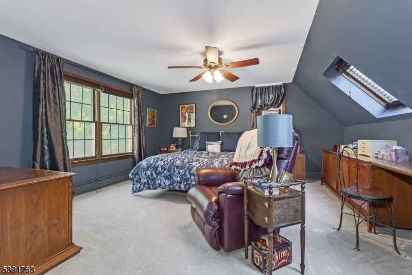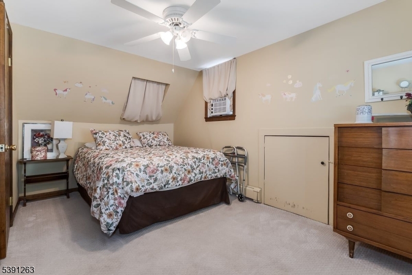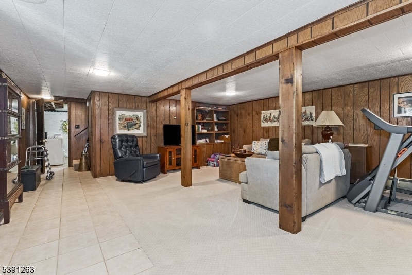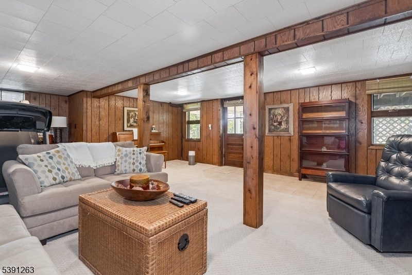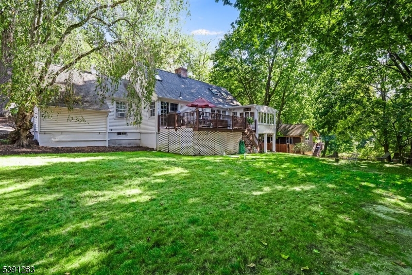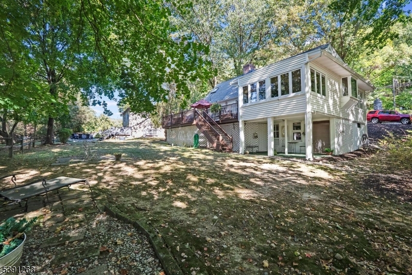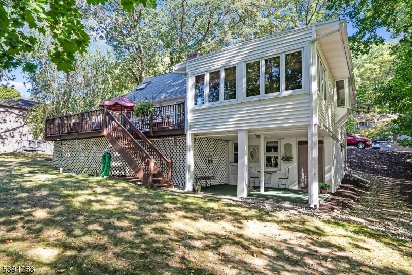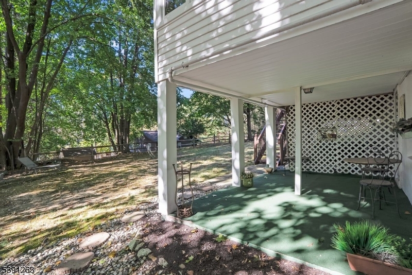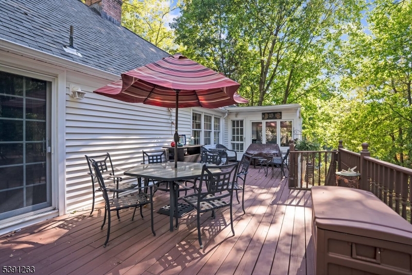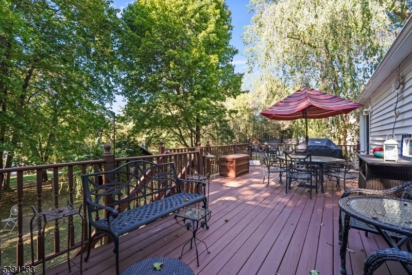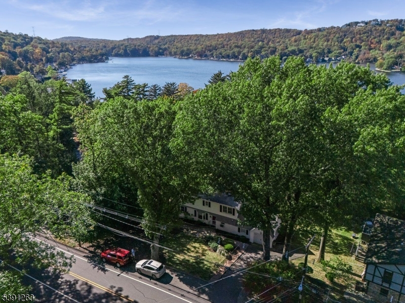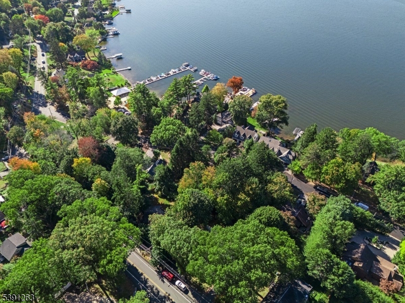380 E Shore Trl | Sparta Twp.
Charming Lake Mohawk Cape offering endless possibilities! Nestled on a rare .32-acre level lot, this home provides seasonal lake views and easy, walkable access to the lake and Beach 6. The thoughtfully designed layout features a welcoming family room with an updated natural gas fireplace, a formal dining area, and a bright kitchen with granite countertops. A lovely sitting room overlooks the private backyard and opens to a spacious rear deck, perfect for entertaining or relaxing outdoors. The main level includes One bedroom plus den and a full bath, while the second level offers two additional bedrooms and another full bathroom. The partially finished lower level provides added flexibility with a recreation room and walk-out access to a covered patio Recent upgrades include natural gas conversion for heat, new water heater, generator, and 200-amp electrical service all contributing to comfort and peace of mind. One Time Application Fee of $5500 plus 1% additional to sale price above $500K GSMLS 3992632
Directions to property: East Shore Trail #380
